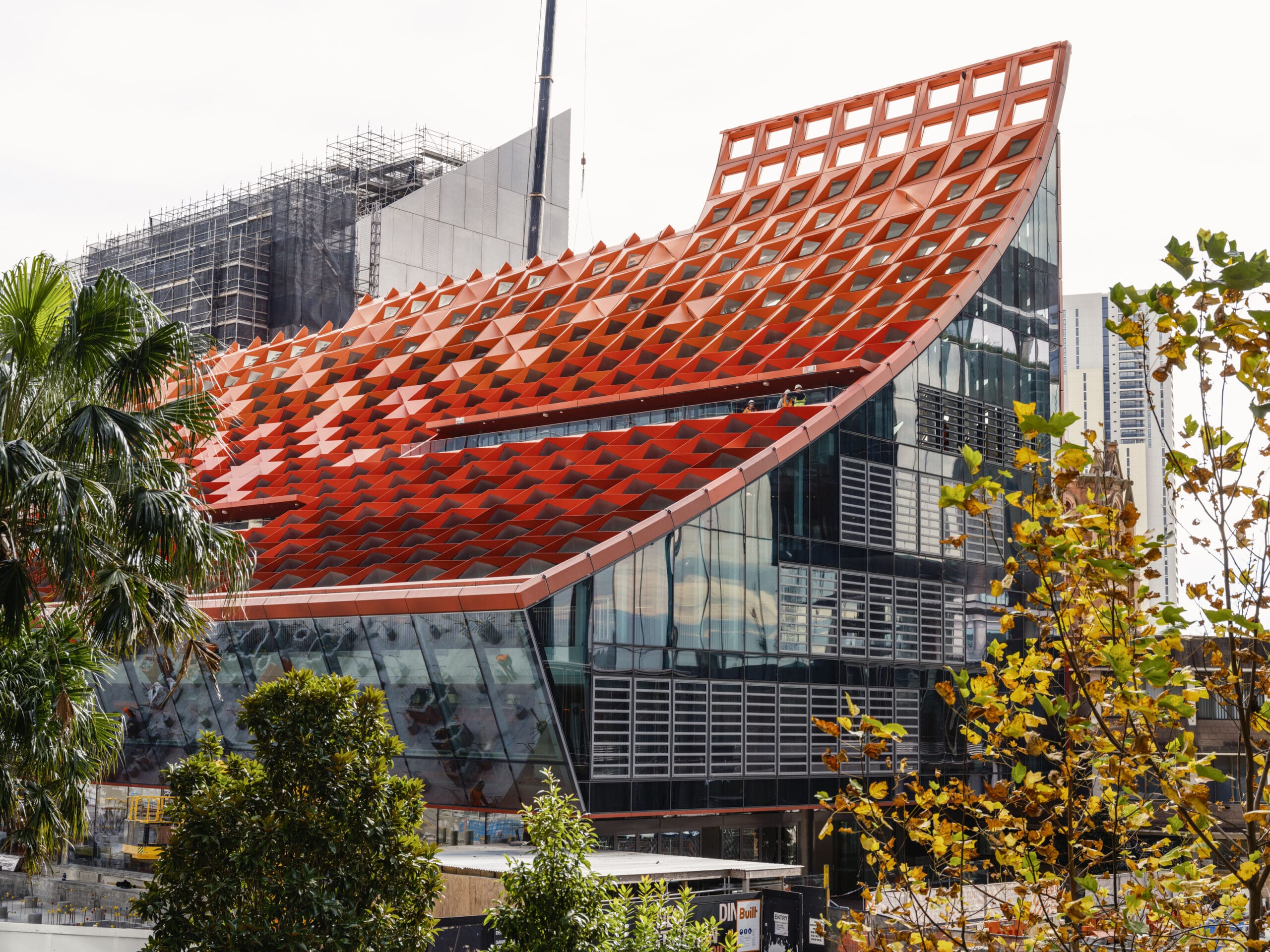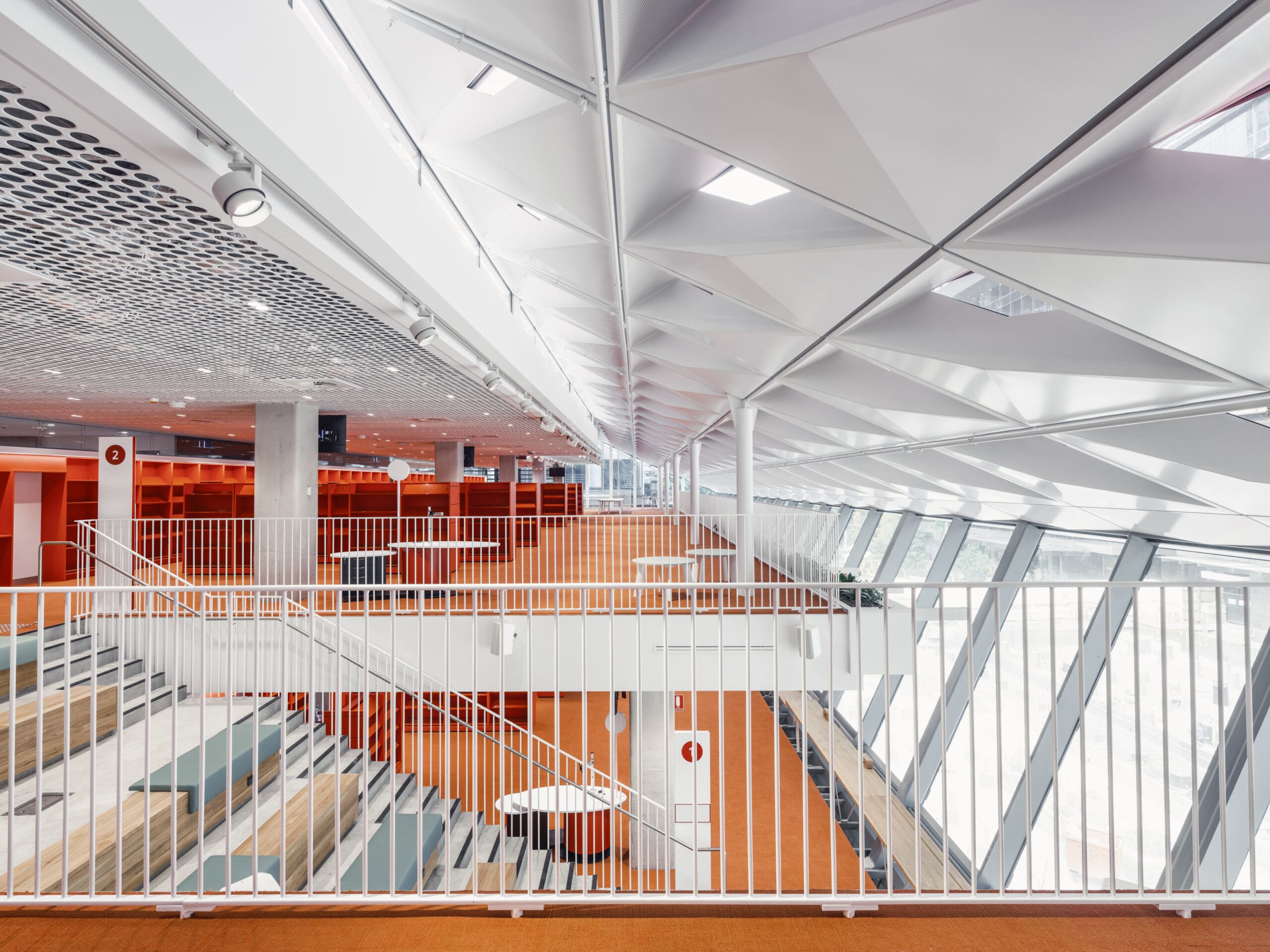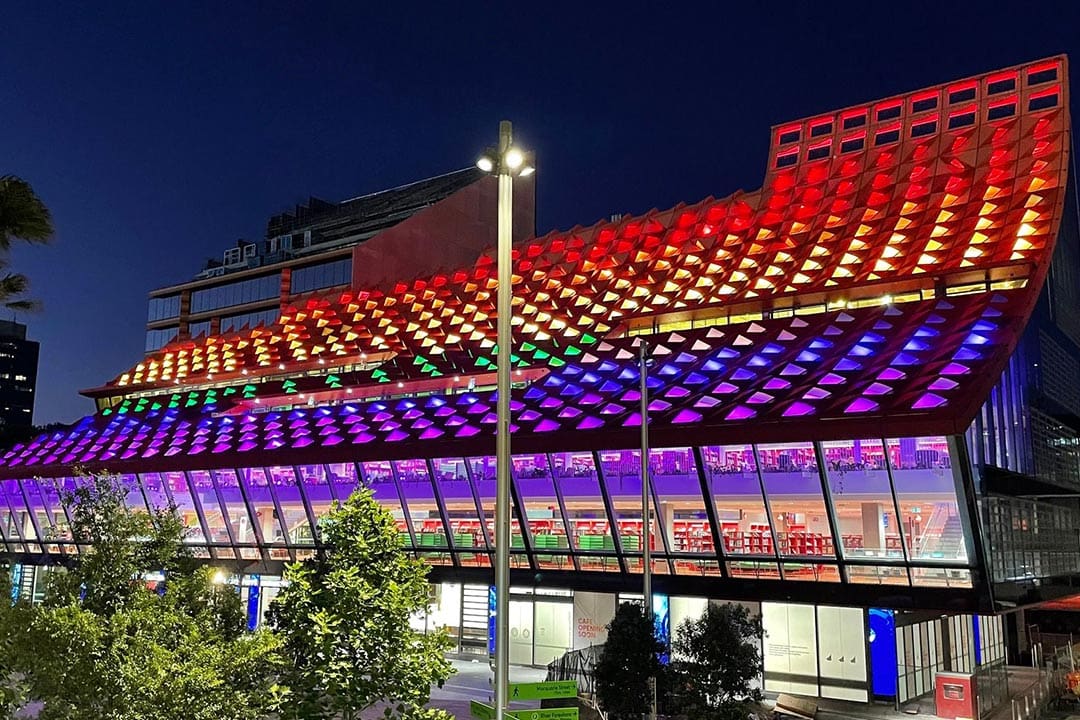
Macquarie University Central Courtyard Redevelopment
- Acoustics
- Electrical Engineering
- Hydraulic & Fire
- Mechanical Engineering
- Sustainability

PHIVE is the result of a close collaboration between Australian firms DesignInc and Lacoste+Stevenson, French firm Manuelle Gautrand Architecture, and key delivery partners.
Working alongside head contractor Built, Northrop provided structural and civil engineering services through the detailed design and construction phases, helping bring this landmark project to life.

PHIVE is the centrepiece of Parramatta Square’s $2.7 billion transformation. The building is a library and cultural facility filled with community and exhibition spaces, as well as the City of Parramatta’s Council Chambers. It acts as a new city landmark, a place where locals can meet, discover, learn and share.

This project presented significant challenges, being located on a highly constrained brownfield site
with a substantial two-level basement situated below the water table. The concrete-framed structure supports a complex steel-framed integrated façade and roof system, creating a striking architectural feature adjacent to the existing building.
Given the complexity and tight construction program, meticulous project planning and weekly client updates were critical to successful delivery. With multiple design teams working simultaneously, Northrop strategically coordinated its resources to meet the ambitious deadlines required for this iconic project. Our teams progressed five separate design packages concurrently, coordinated by a dedicated job manager who ensured integration across all packages and maintained clear, consistent communication with the client throughout the project.
PHIVE has created a vital new gathering place for the
Parramatta community, fostering connection, creativity, and civic pride. By offering inclusive spaces for learning, cultural exchange, and community engagement, it has strengthened social ties and supported the city’s growth as a dynamic, future-focused urban centre.
“Northrop loved the challenge of designing such a bespoke steel roof, which gives the building its abstract shape. We cannot wait to see the community of Western Sydney interact and experience the building we helped to deliver for them.”- Lachlan Sykes – Associate, Structural Engineer