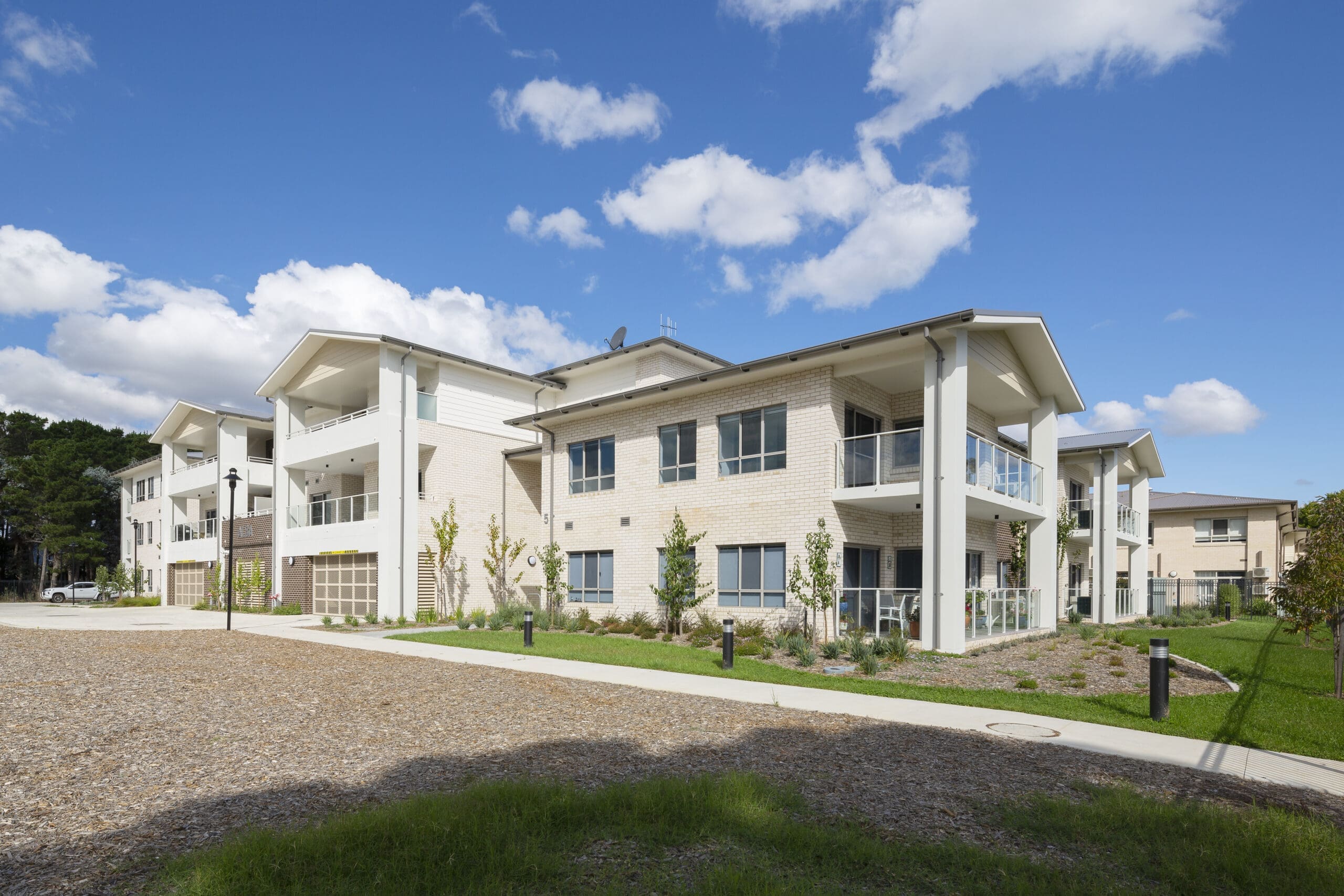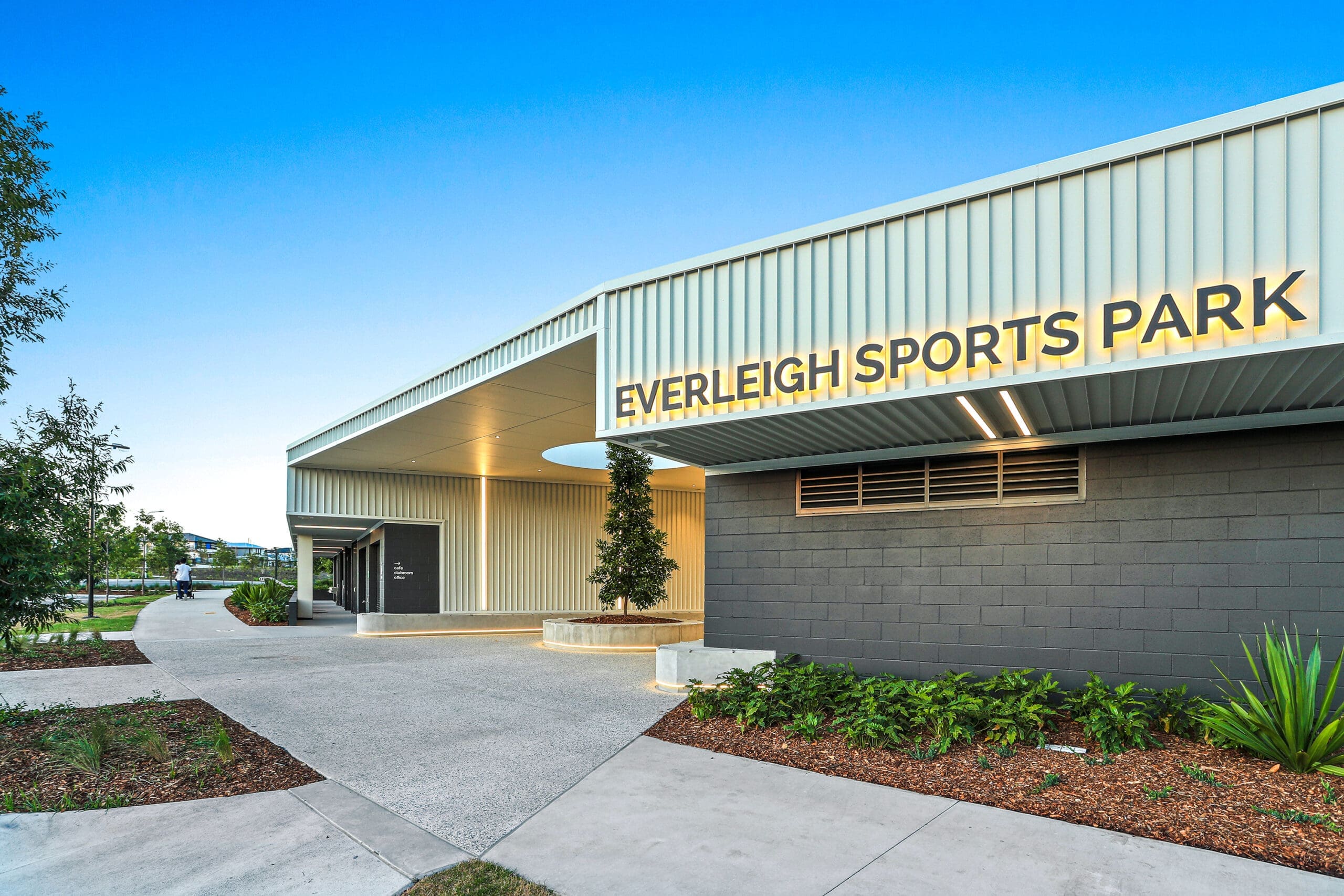
Everleigh AFL Clubhouse
- Civil
- Structural
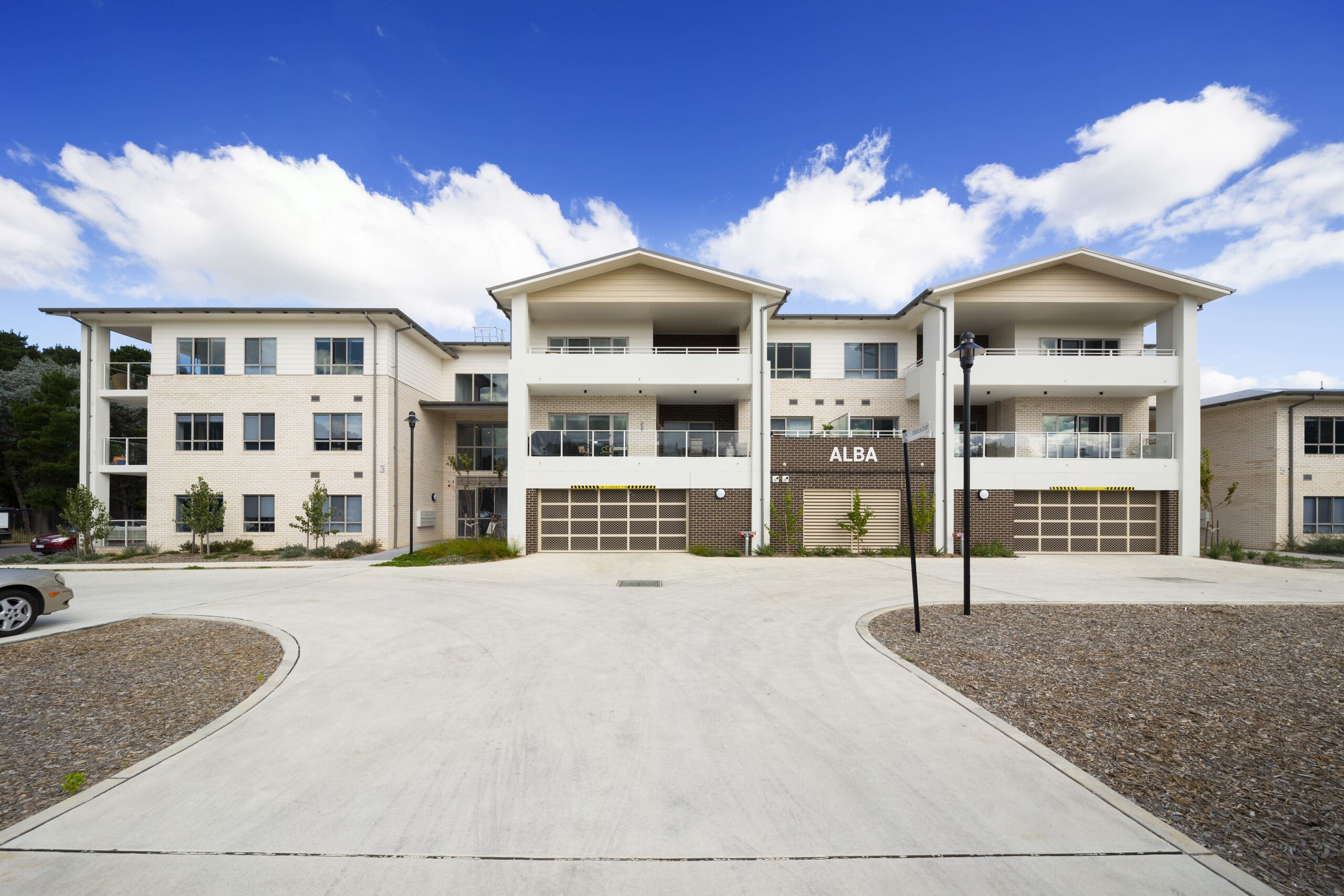
Northrop was engaged by RSL Lifecare Kaleen to provide structural and civil engineering services for a new multi-storey facility. This collaboration continues a long-standing relationship between Northrop and RSL Lifecare, built over years of delivering successful projects across the country. Our experience working on RSL developments nationally has created a strong foundation of trust and understanding, allowing us to tailor our engineering solutions to meet the unique needs of RSL communities.
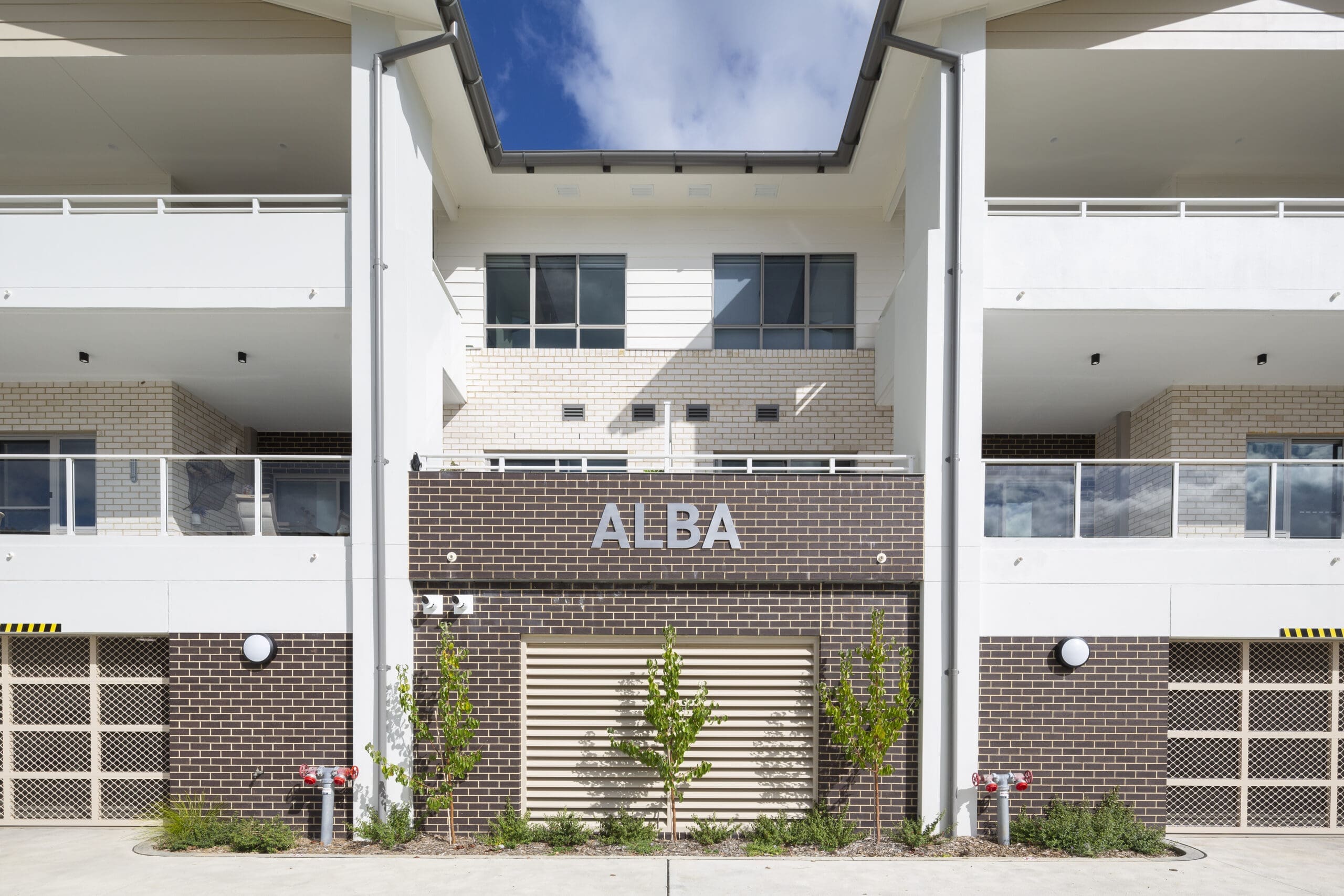
This development includes approximately 40 rooms and is designed to support the needs of the local community. The project featured a complex multi-storey construction incorporating proprietary concrete-filled walls, suspended post-tension slabs, and a timber-framed truss roof on the uppermost level. The combination of these elements required a tailored engineering approach to ensure structural integrity and functionality.
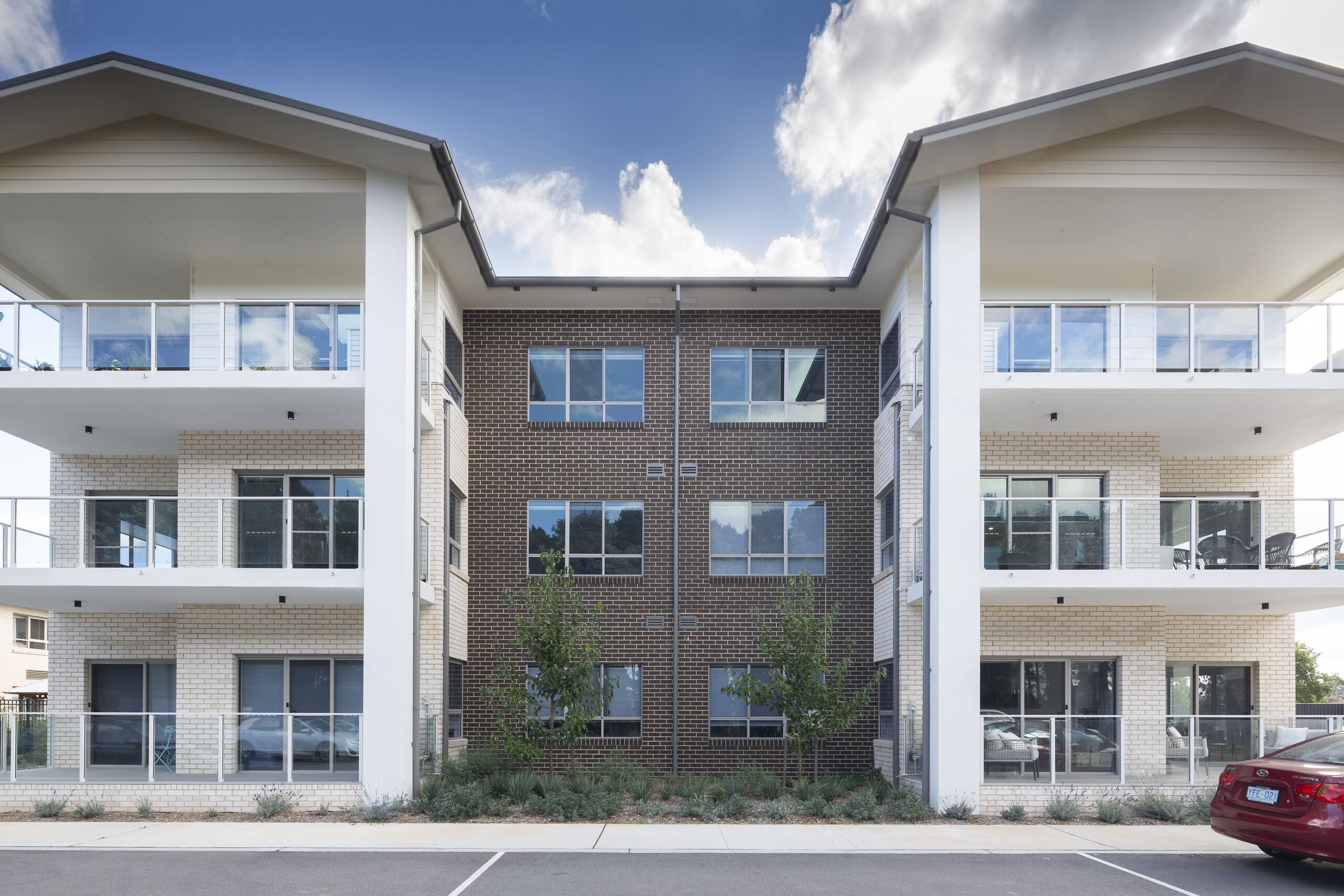
One of the primary challenges during this project was addressing the geotechnical complexities of the existing site. These conditions had a significant impact on the approach taken by both the civil and structural teams. Northrop proactively managed these challenges by enhancing the design’s capacity to mitigate risk. Our team worked closely with the project stakeholders to accommodate design changes as they arose throughout construction.
This project provided Northrop with the opportunity to apply its expertise in structural and civil engineering to deliver a high-quality facility. The completed development stands as a valuable asset to the local community, offering essential accommodation and services to its residents.
Pictures taken by Northrop sourced photographer
