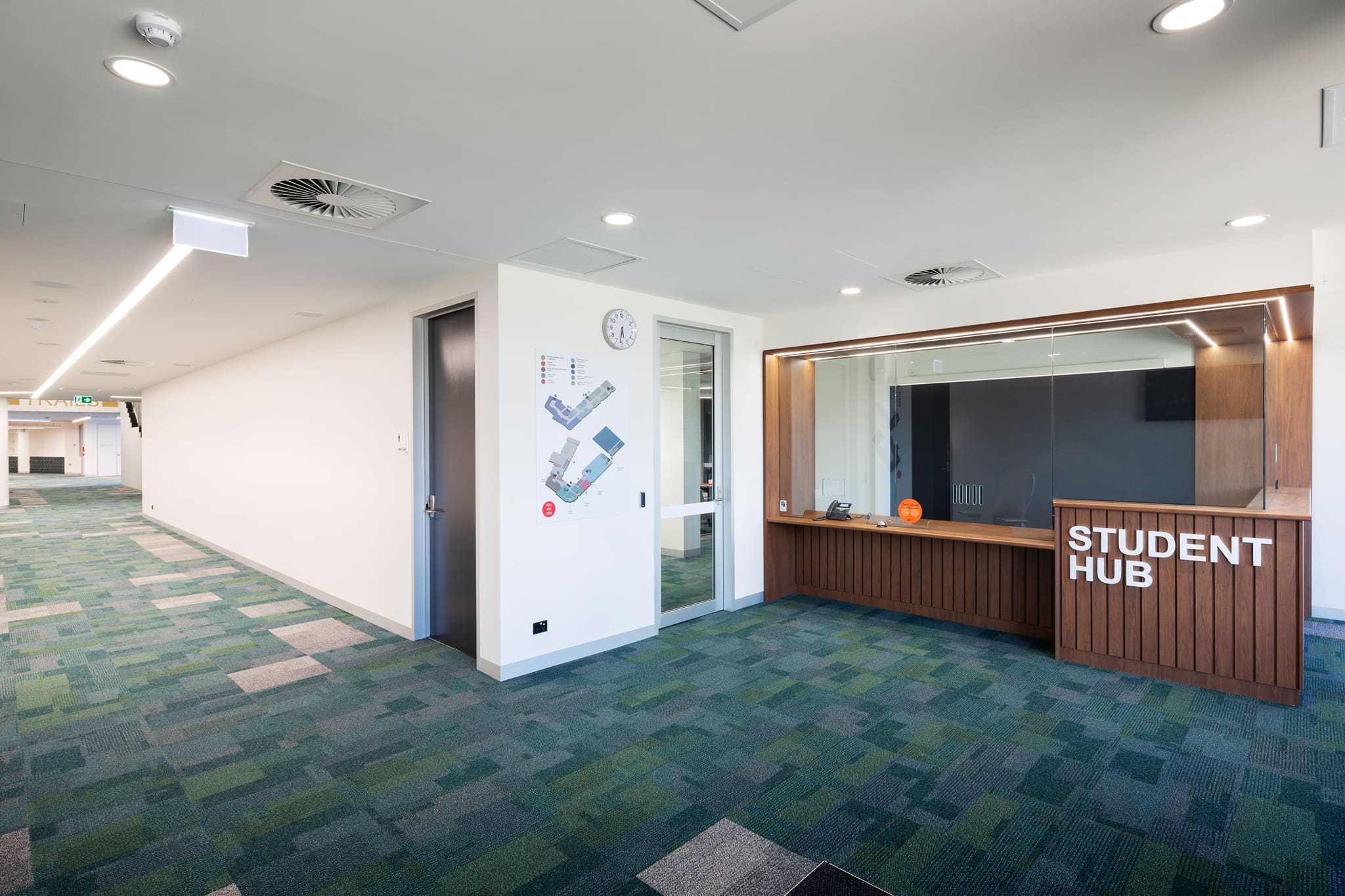
Macquarie University Central Courtyard Redevelopment
- Acoustics
- Electrical Engineering
- Hydraulic & Fire
- Mechanical Engineering
- Sustainability
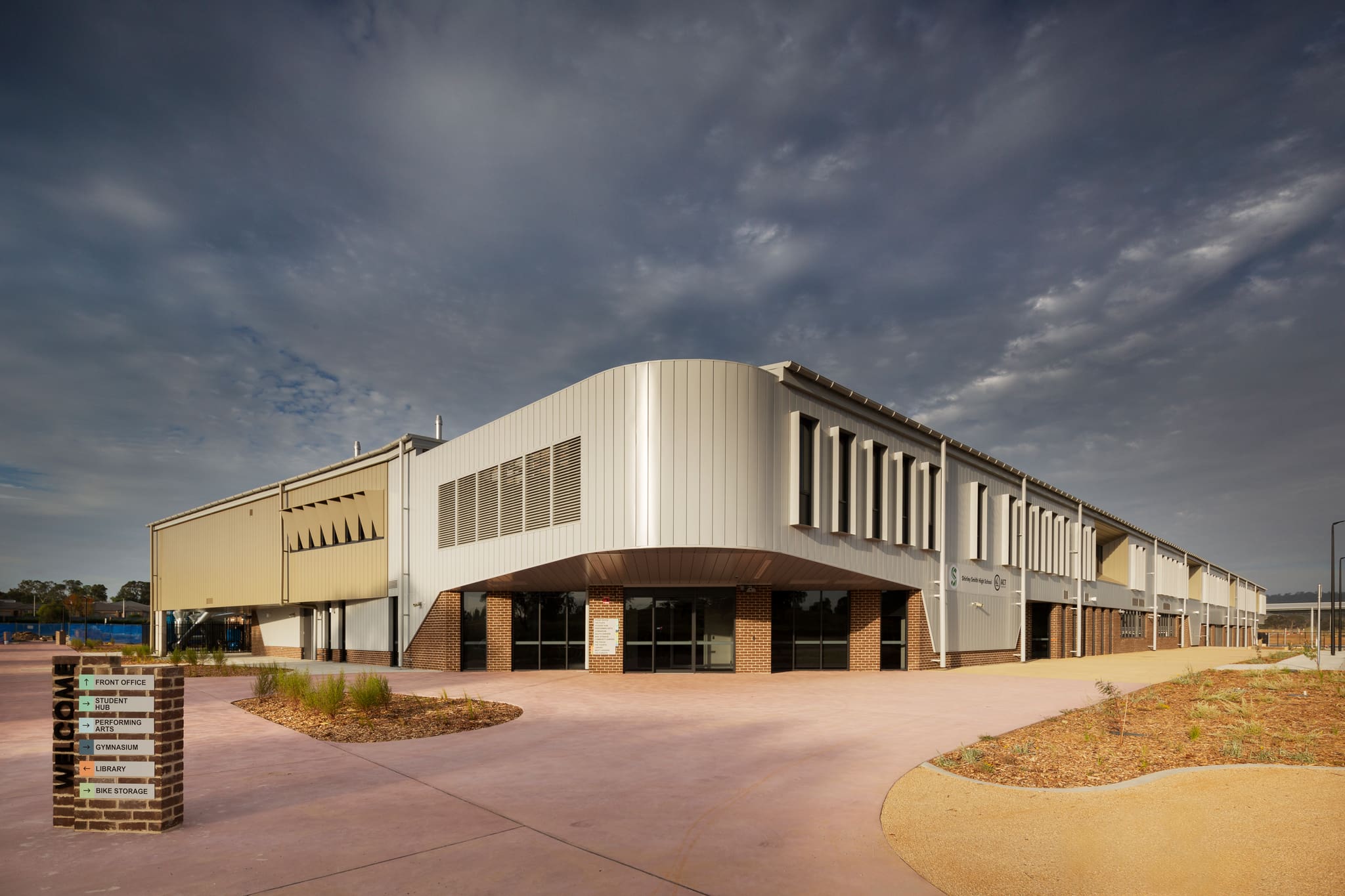
Northrop partnered with CK Architecture and Icon Constructions to develop a master plan, which later resulted in design and construction for Shirley Smith High School, a new Year 7-10 facility in the growing suburb of Kenny. With Gungahlin experiencing rapid population growth, the project aimed to relieve pressure on existing schools and provide future-ready education infrastructure. Our collaborative approach ensured cost-effective utility connections and seamless integration with broader urban development plans.
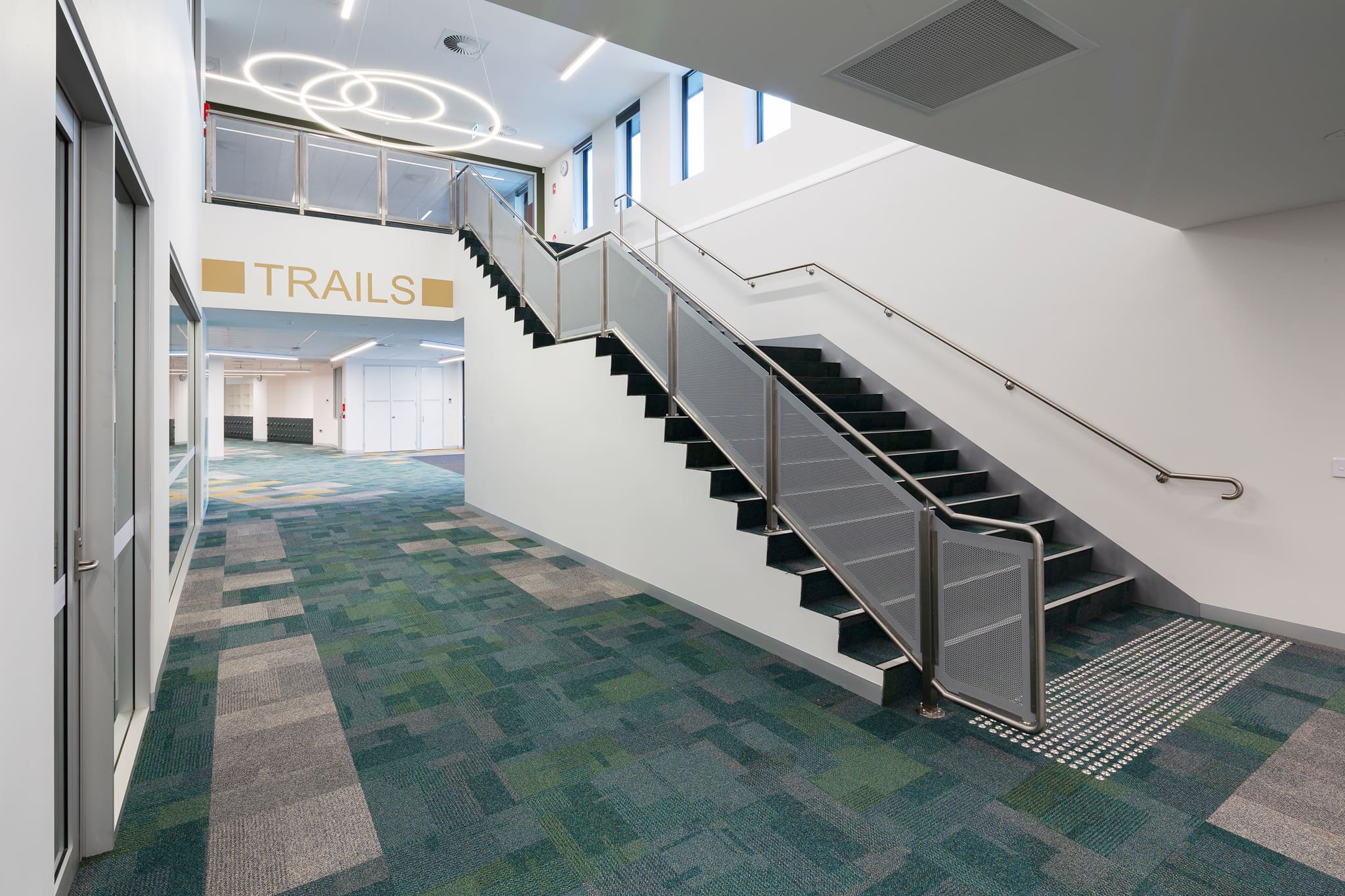
Gungahlin’s population boom, driven by new developments and the expansion of Kenny, led to increasing enrolments and overcrowding in local high schools. Projections indicated enrolments would reach full capacity by 2023, making a new high school essential. Northrop was engaged to create a master plan a state-of-the-art facility catering to 800 Year 7-10 students, with flexibility for an additional 200. In parallel, a primary school for 600 students—with the ability to accommodate 150 more—was incorporated into the plan.
Our work extended beyond site layout to include a detailed review of infrastructure, including electrical, water, gas, sewer, stormwater, traffic, and access points. By conducting early demand calculations, we ensured the facility could support peak usage while recommending targeted upgrades to optimise sustainability and minimise environmental impact.
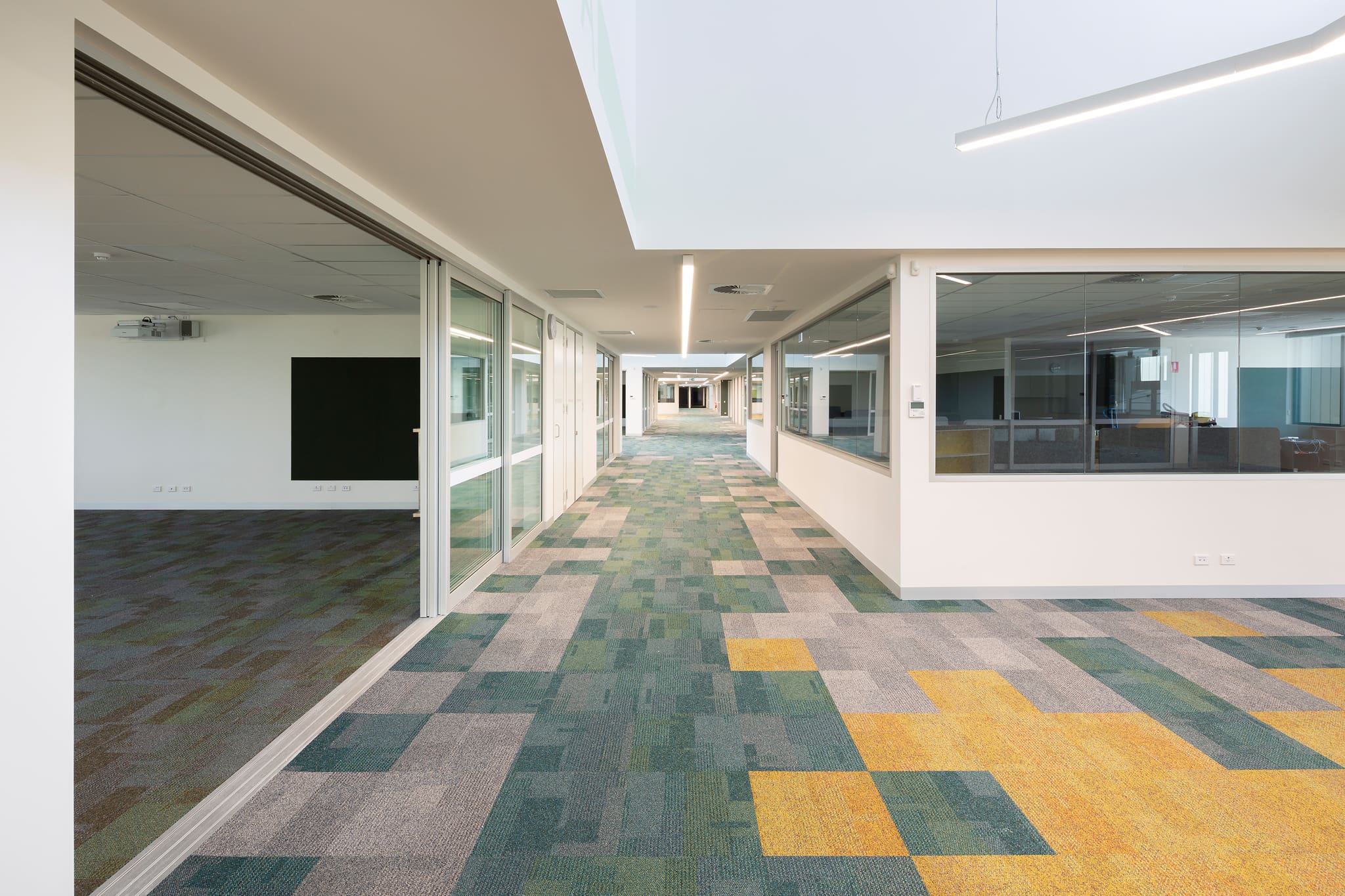
Northrop’s approach balanced immediate educational needs with long-term flexibility. Close collaboration with government agencies allowed us to identify existing service limitations early, providing cost-effective solutions for utility connections and reducing risks of future delays or costly upgrades.
A key challenge was integrating infrastructure requirements for both high school and primary school operations while ensuring efficient site functionality. Our team worked closely with the architect and builder to align design considerations with site constraints, enabling smooth operations from the outset.
In addition to infrastructure planning, we developed comprehensive traffic and site access strategies to minimise disruption to the surrounding community. Safety was a top priority, with our team actively participating in Safety in Design workshops to mitigate potential risks in both construction and long-term maintenance. Sustainability was our next priority, with initiatives including high-efficient LED lighting that allowed connectivity of students to their visual surroundings, maximum lighting control through automated sensors, fully electric mechanical, rather than gas-based systems.
Despite the challenges of the COVID-19 pandemic, our proactive Pandemic Management Plan ensured the project stayed on track. This forward-thinking approach provided continuity for stakeholders and safeguarded project progress during uncertain times.
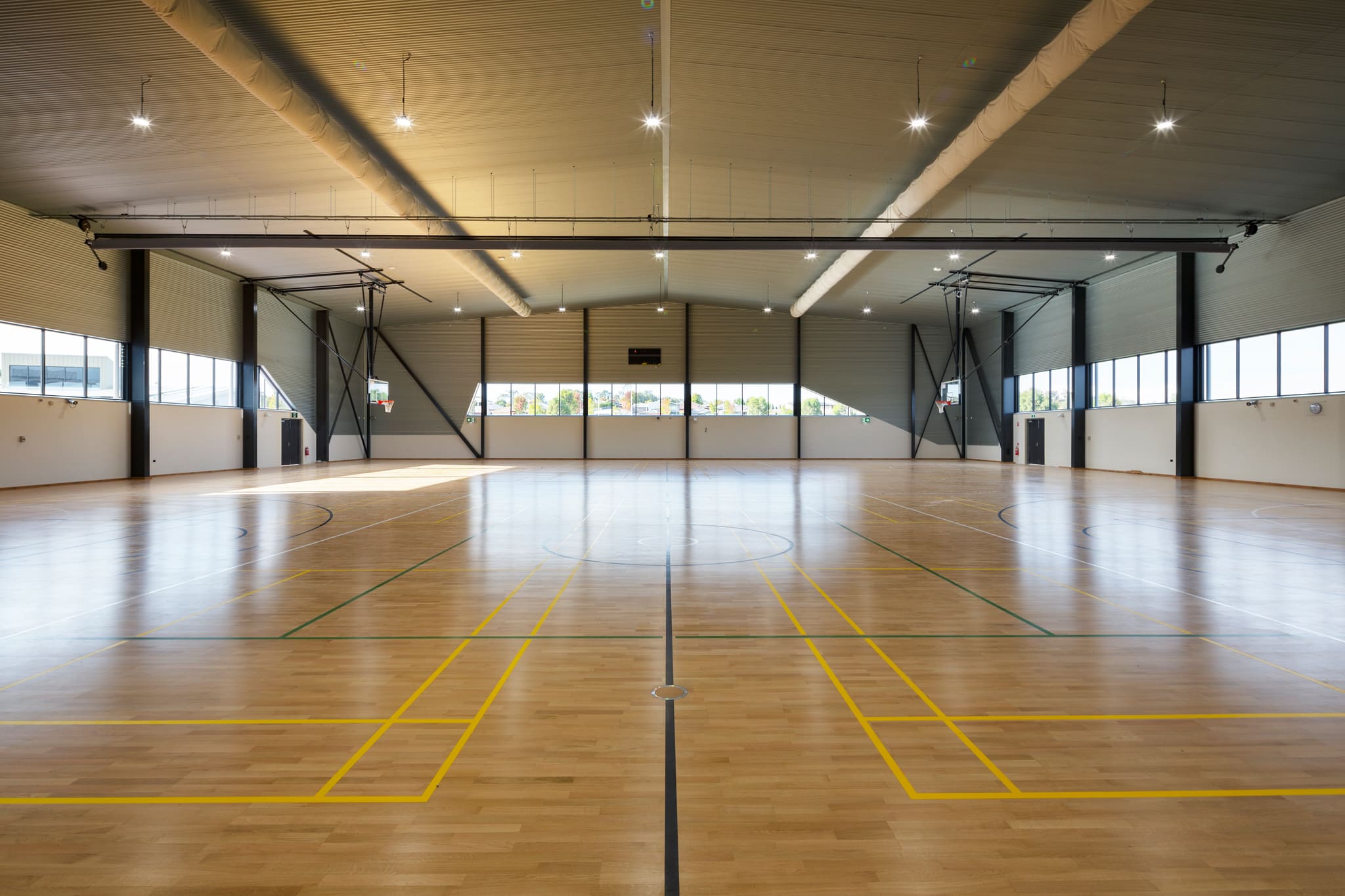
The master plan for East Gungahlin High School delivers a future-proof solution to the region’s growing educational demands. By optimising existing infrastructure and planning targeted upgrades, the project ensures long-term sustainability while supporting the community’s needs.
Our early engagement strategy allowed for informed decision-making, reducing project risks and avoiding costly delays. The resulting high school and primary school facilities will provide Gungahlin families with modern, well-equipped learning spaces that support both current and future generations.
