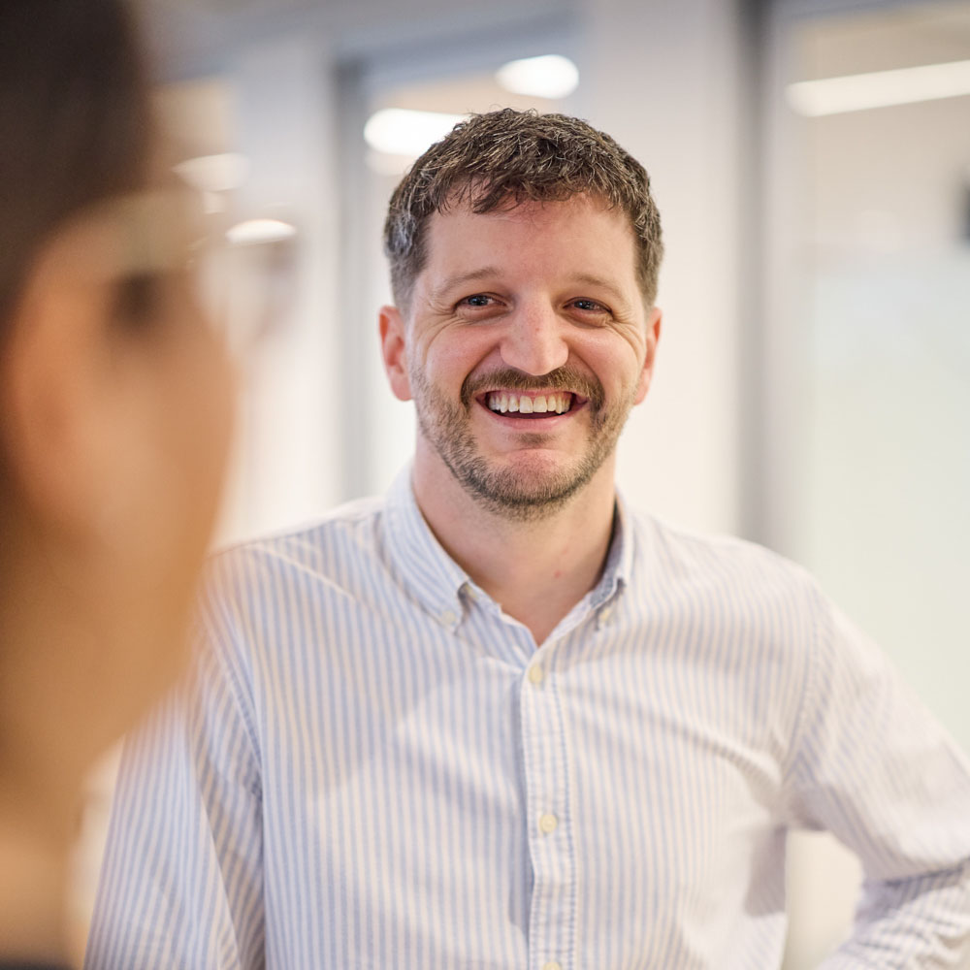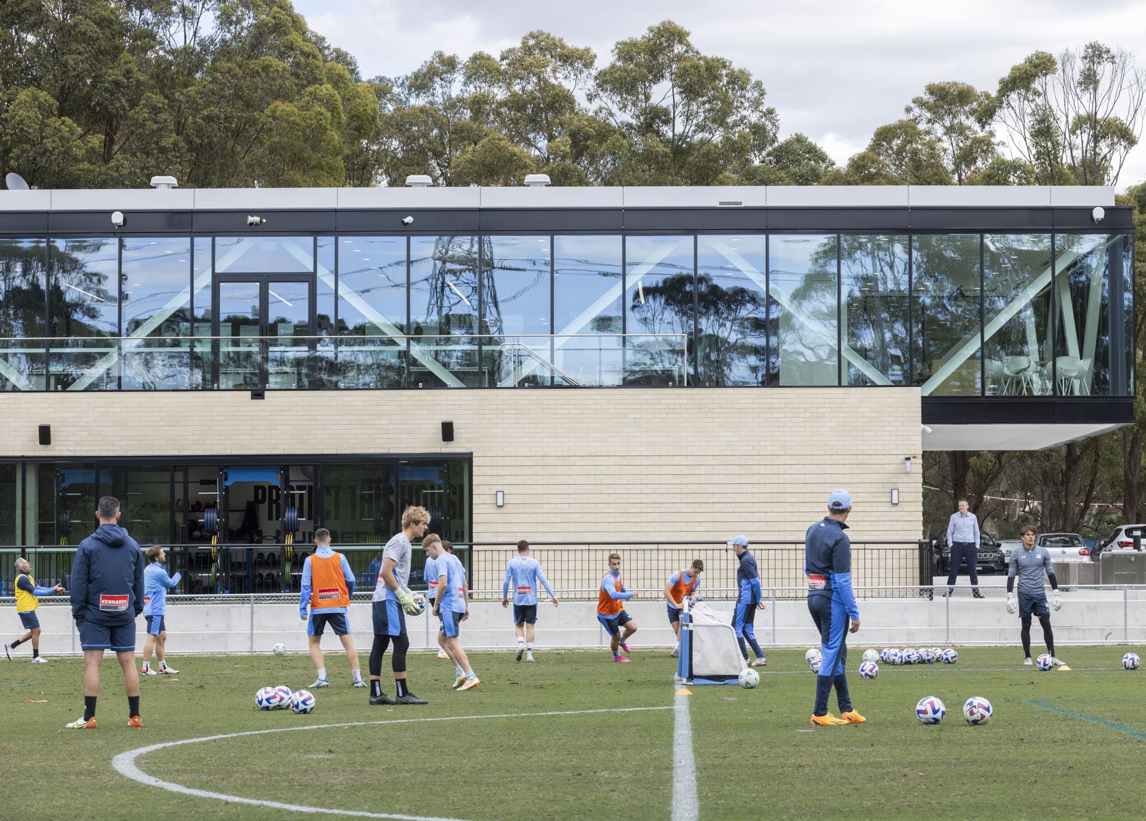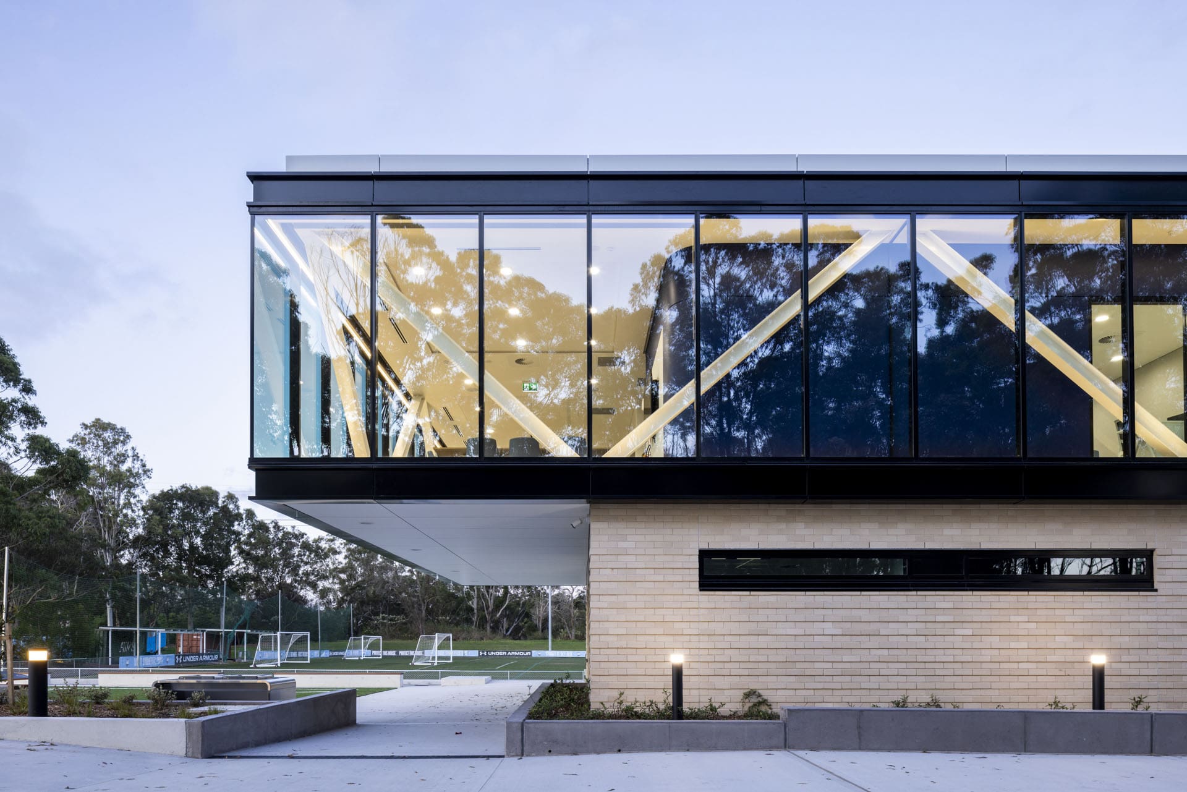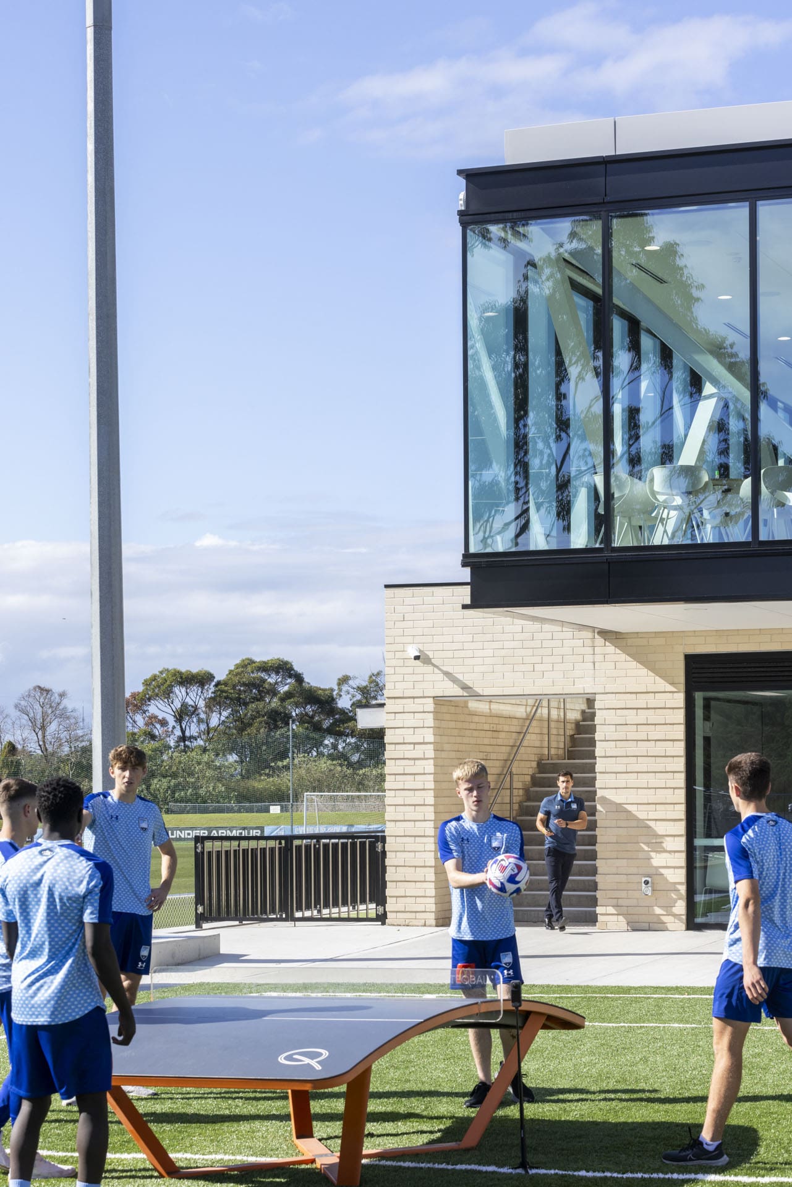
Lachlan Sykes
Principal | Group Manager | Structural Engineer- Principal

The Sydney FC Sky Park – Centre of Excellence, located within Macquarie University Sports Fields, is a purpose-built headquarters that unites Sydney FC’s A-League Men, A-League Women and Academy teams under one roof for the first time. The facility also houses the Sydney FC Female Football Academy, designed to strengthen player pathways and foster the next generation of female athletes.
The two-storey complex includes training fields, gymnasium, player recovery areas, meeting and education rooms and administration offices, all arranged around a central social hub that encourages daily interaction between elite players, staff and youth development programs.
Northrop provided full civil and structural engineering services from the tender stage through to completion, collaborating closely with Buildcorp and CO.OP Studio to deliver a world-class facility that combines performance and community connection. Our role was to ensure the architectural ambition could be realised efficiently and safely within a challenging and prominent site.

The site presented several technical and logistical challenges. Variable ground conditions and tight spatial constraints required a structural design that could deliver both stability and flexibility within a compact footprint. With multiple training pitches and public circulation zones nearby, construction activities needed to be carefully managed to avoid disruption to Macquarie University’s sporting operations.
The architectural vision also called for large, open internal spaces and distinctive structural features, including a clear-span roof and sculptural V-shaped columns that frame the building’s façade. Achieving these elements while maintaining cost efficiency and buildability demanded early and ongoing coordination between disciplines.
From a civil perspective, drainage and site integration demanded particular attention. The project footprint offered limited space for on-site detention and discharge infrastructure, and designs had to maintain access and safety around adjacent playing fields during both construction and operation. Stormwater had to be managed efficiently while respecting existing campus networks and environmental controls.
Northrop’s early involvement during the tender phase enabled the team to develop a design approach that balanced cost, constructability and design ambition. Working closely with Buildcorp, we refined structural systems to optimise material use and simplify construction sequencing.
A suspended ground-floor slab was introduced to overcome challenging geotechnical conditions, providing a durable and economical platform that accommodated variations in the subgrade. The upper level’s clear-span roof structure was engineered to create uninterrupted spaces for training and community engagement, with V-shaped columns delivering both strength and a distinctive architectural statement.
On the civil side, our team designed an efficient stormwater system that integrated with the surrounding fields while ensuring reliable long-term performance. Coordination with Macquarie University and Sydney FC was critical to maintaining accessibility, user safety and resilience against future site changes or expansion.

Sky Park now stands as a benchmark for innovation in high-performance sports facility design. The project unites Sydney FC’s operations, training, education and community programs within a single integrated precinct, representing a long-term investment in the growth of Australian football.
For Northrop, Sky Park demonstrates the impact the value of early engagement and multidisciplinary coordination in achieving efficient, buildable and visually compelling community infrastructure. The result shows how thoughtful engineering can translate bold architectural concepts into enduring, functional and community-focused spaces.
