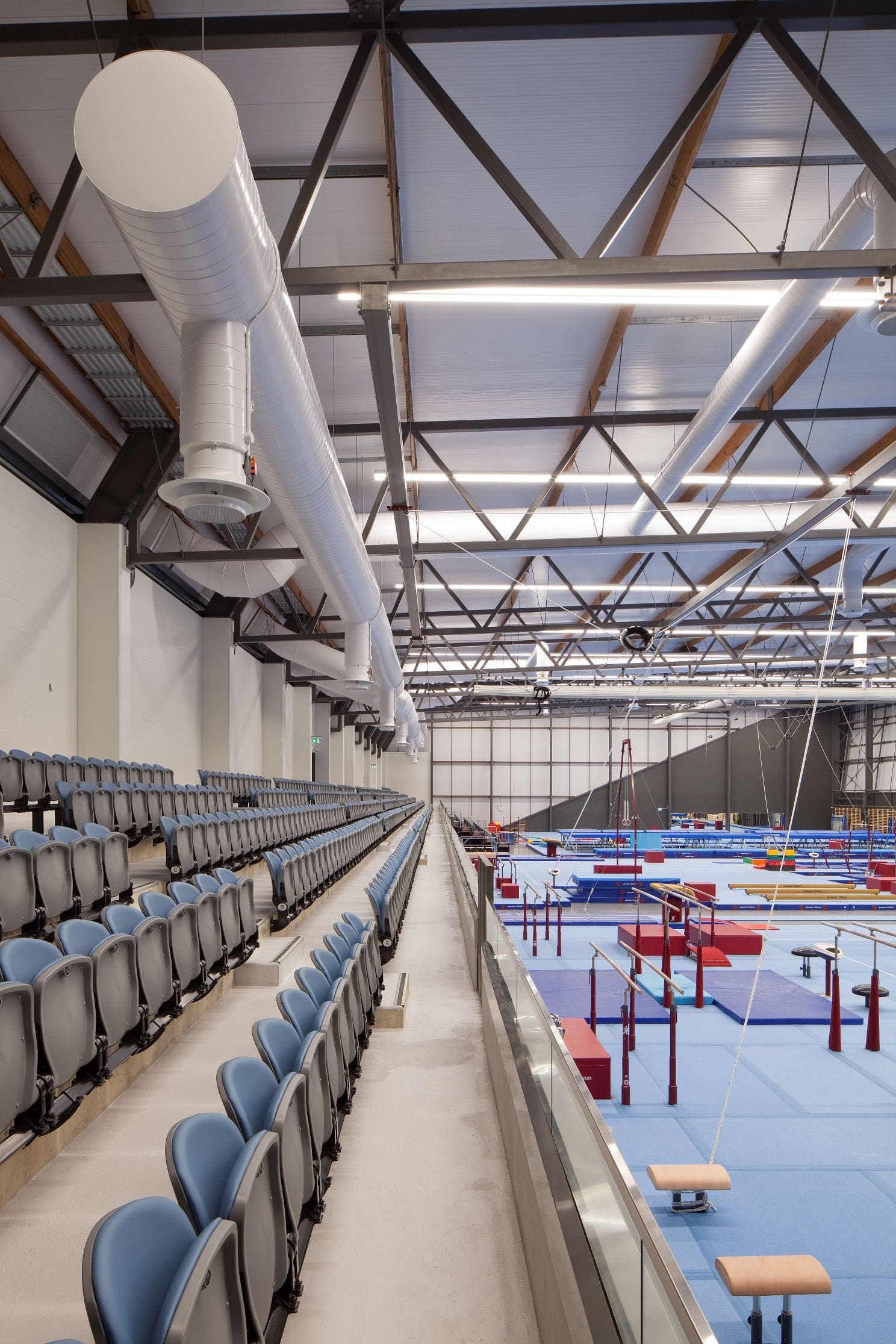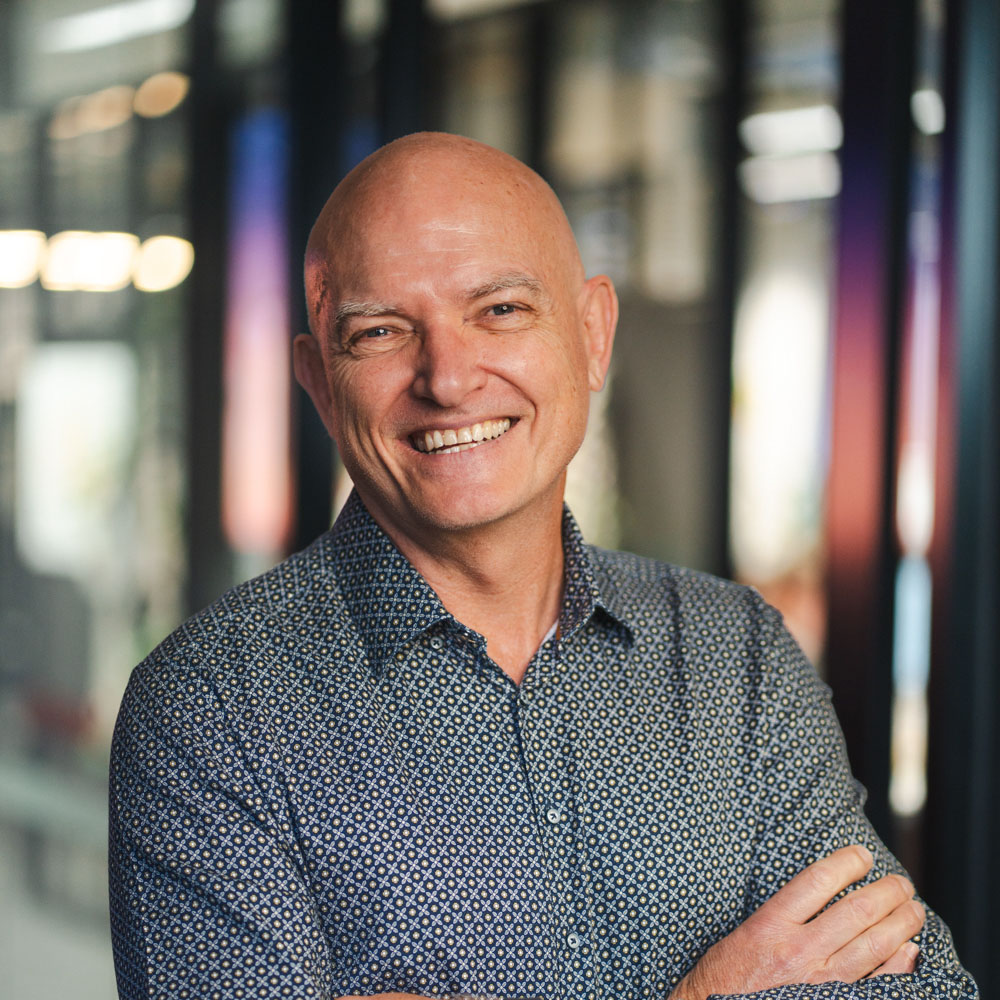
Jamie Shelton
Principal | Senior Structural Engineer- Principal
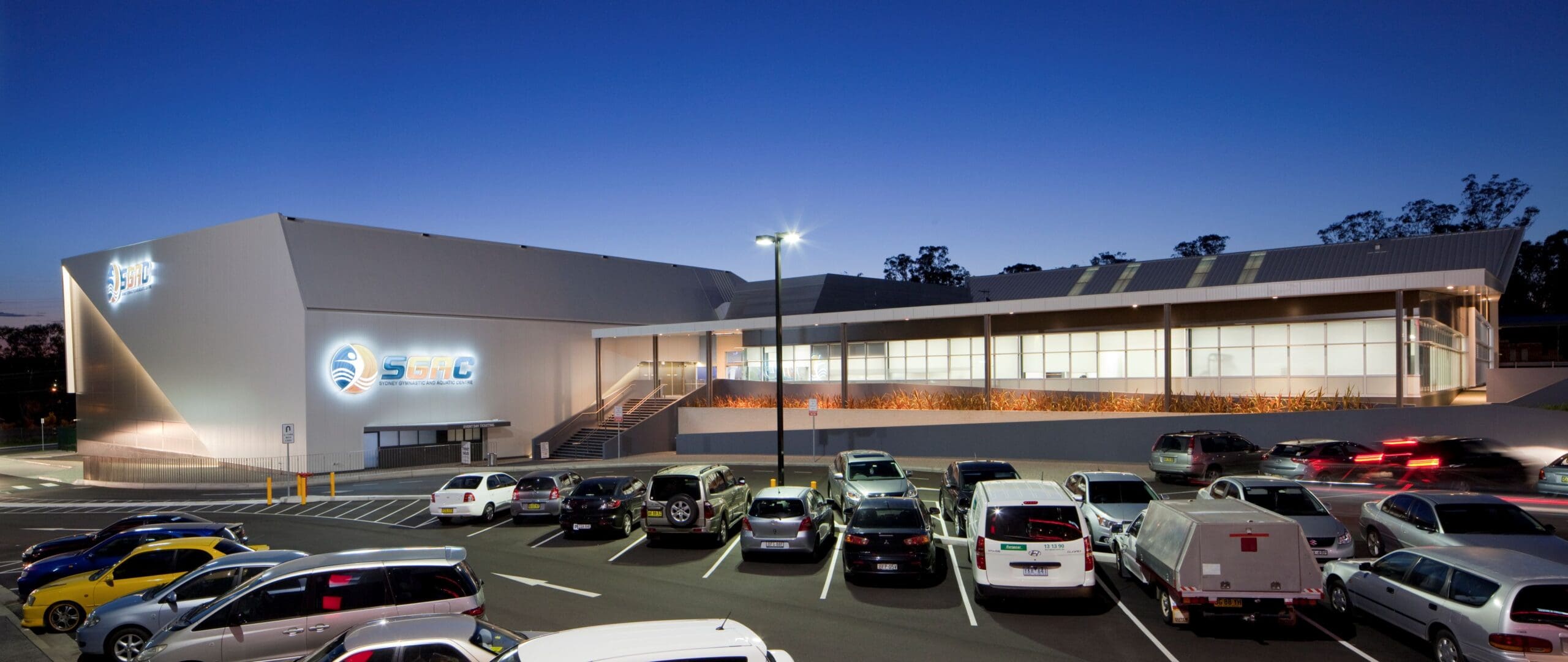
The Sydney Gymnastics & Aquatic Centre (SGAC) at West HQ is a multi-use sporting facility incorporating a 4,300sqm gymnastics hall with tiered seating for 1,100 spectators, a 1,200sqm aquatics centre, 550sqm sports medicine centre and carpark upgrades. Northrop was engaged to provide structural and civil engineering services for this significant precinct.
Our scope concentrated on enabling long-span, column-free structural spaces, integrating timber purlin roofs, insulated panel wall and roof cladding systems, and accommodating custom gymnastics equipment. The facility is part of the large West HQ precinct and built atop and around operating club operations, presenting both spatial and logistical constraints.
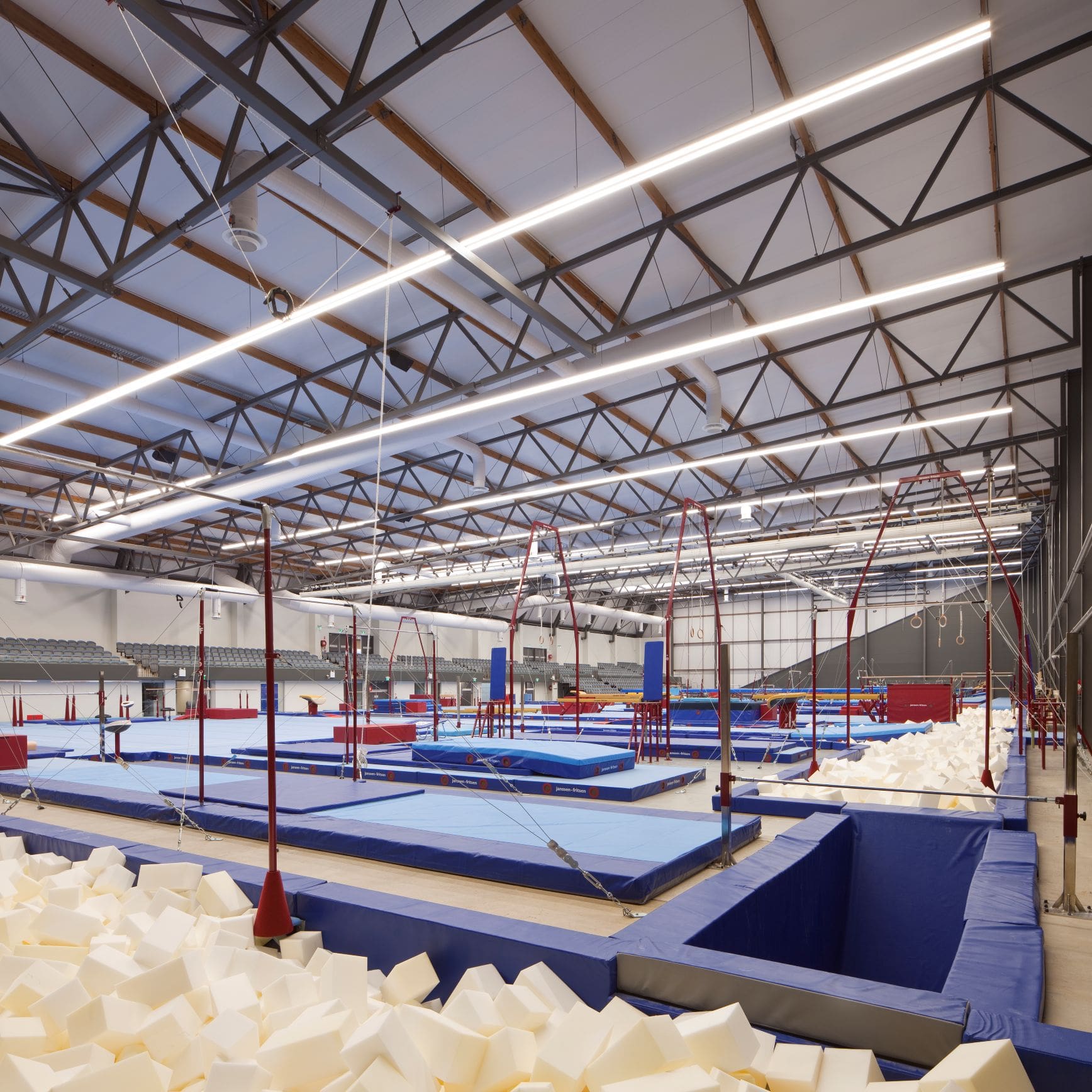
The project presented a range of structural and buildability challenges. The gymnastics hall required very large clear-span roof structures to maintain unobstructed floor space for equipment and seating. The architectural intent included timber purlins and insulated roof/wall panel systems contributing aesthetic, acoustic and thermal performance goals. In the aquatics zone structural loads, differential deflection limitations, corrosion resistance (due to high humidity) and integration with services had to be addressed. The build also required lifting heavy trusses over an existing pool and building while the club remained operational, so structural weights, erection methodology and site logistics had to be tightly controlled. Coordination with the builder and subcontractors was essential to ensure staging, site access and safety did not interrupt the club or other West HQ activities.
Our structural engineers developed a solution that addressed both the architectural ambition and the practical site constraints. The team engineered a reduced-weight truss system to enable safe lifting operations above the existing pool and to accommodate the tight program. The truss design minimised dead load and increased efficiency while maintaining stiffness and structural integrity for the large clear-span gymnastics hall. Timber purlins were incorporated under the structural grid to deliver the aesthetic and acoustic requirements while ensuring structural compatibility. For the aquatics centre, we worked closely with the builder and services engineers to coordinate support for glazing, insulated panel systems, and service penetrations, designing structural frames and foundations that managed corrosion risk, moisture exposure and long-span spans for spectator seating and the elevated viewing platform. Throughout construction, our team liaised with the builder to sequence structural packages, coordinate lifting and support erection within the operational club environment and ensure the major structural components were installed safely and efficiently.
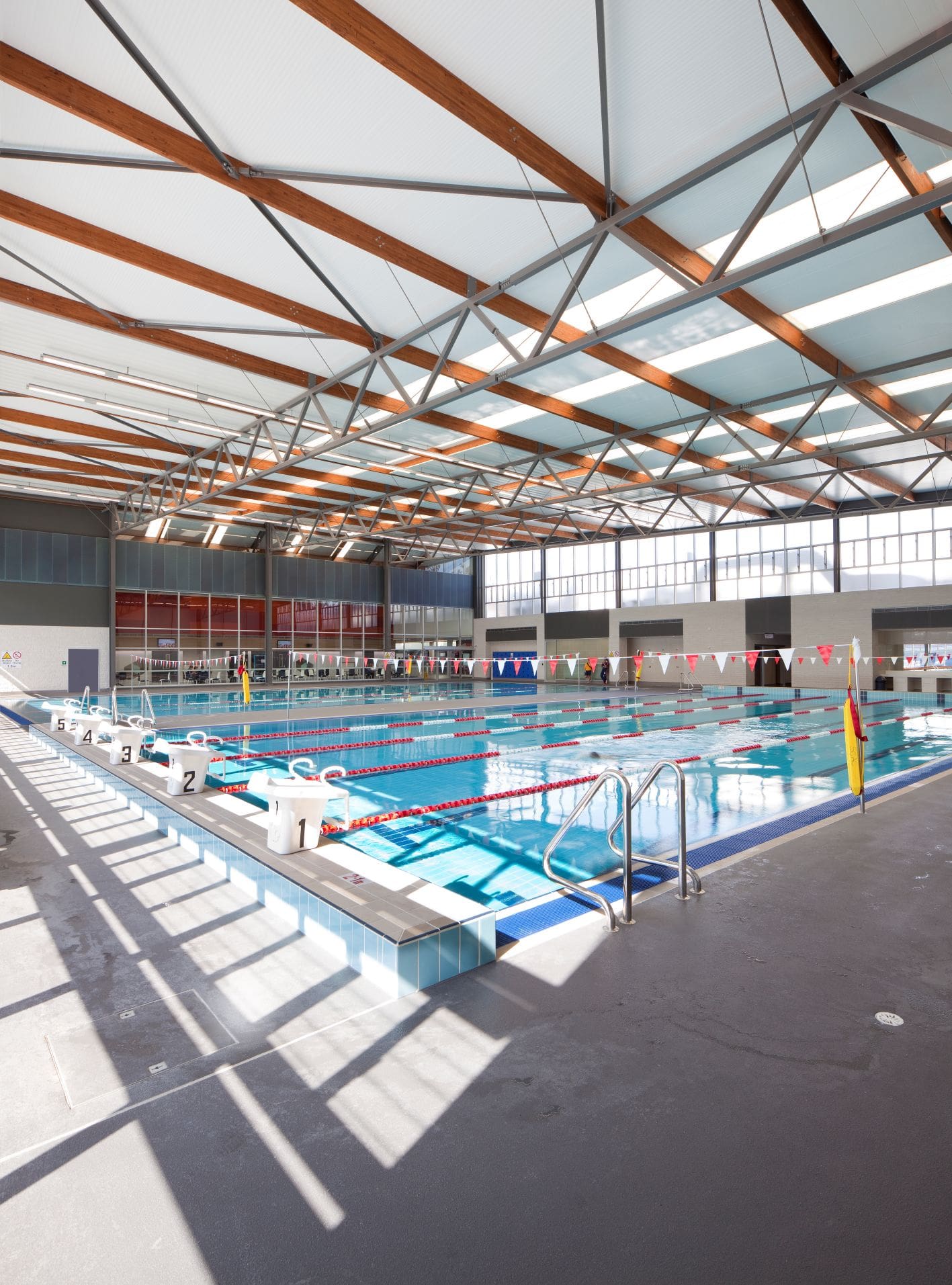
The completed SGAC facility has delivered a high-performance, flexible sporting centre that meets elite gymnastics, aquatic and community needs under one roof. Northrop’s structural design enabled bold architectural intent, while maintaining constructability, cost-efficiency and site safety. The buildability focus meant that lifting, staging and coordination with an operational club were successfully managed without disruption to West HQ’s broader operations. For Northrop, the project exemplifies how early structural engineering engagement, value-driven design and close coordination across architecture, services, builder and client can deliver complex, high-profile sporting infrastructure. The Sydney Gymnastics & Aquatic Centre stands as a showcase facility for Western Sydney, supporting community sport, elite training and wellness.
