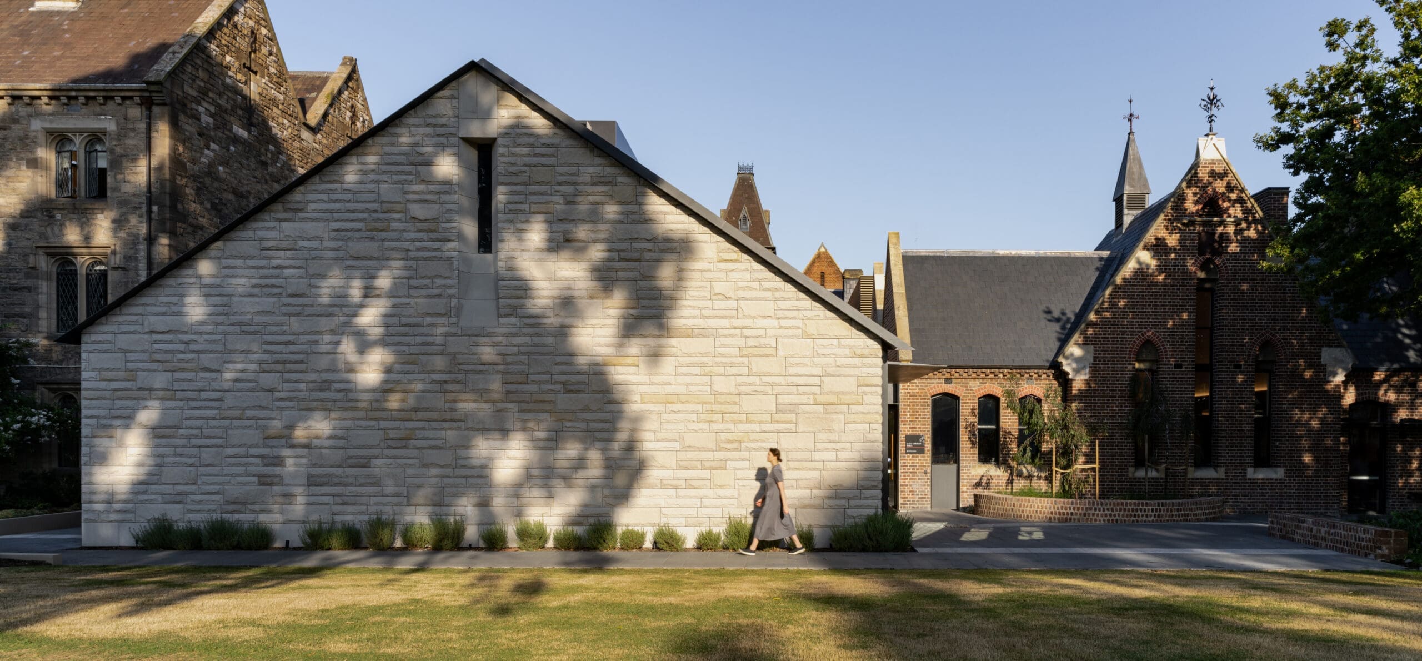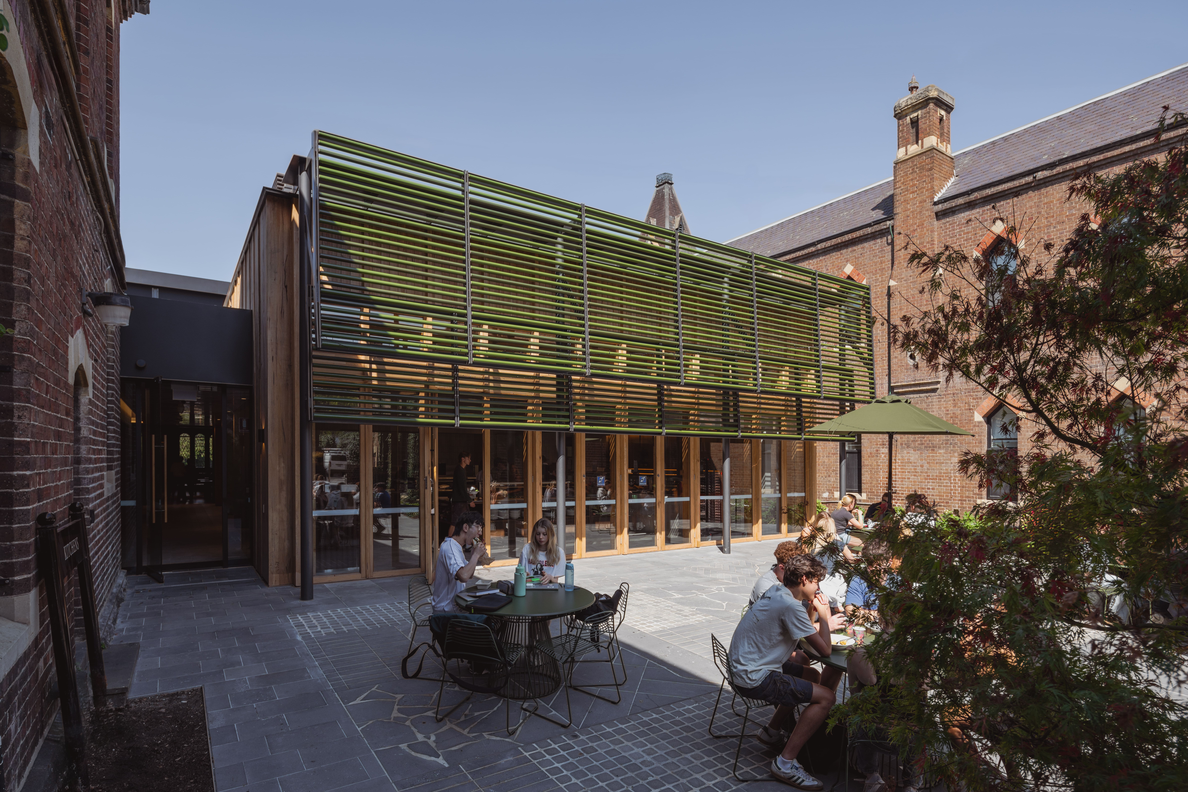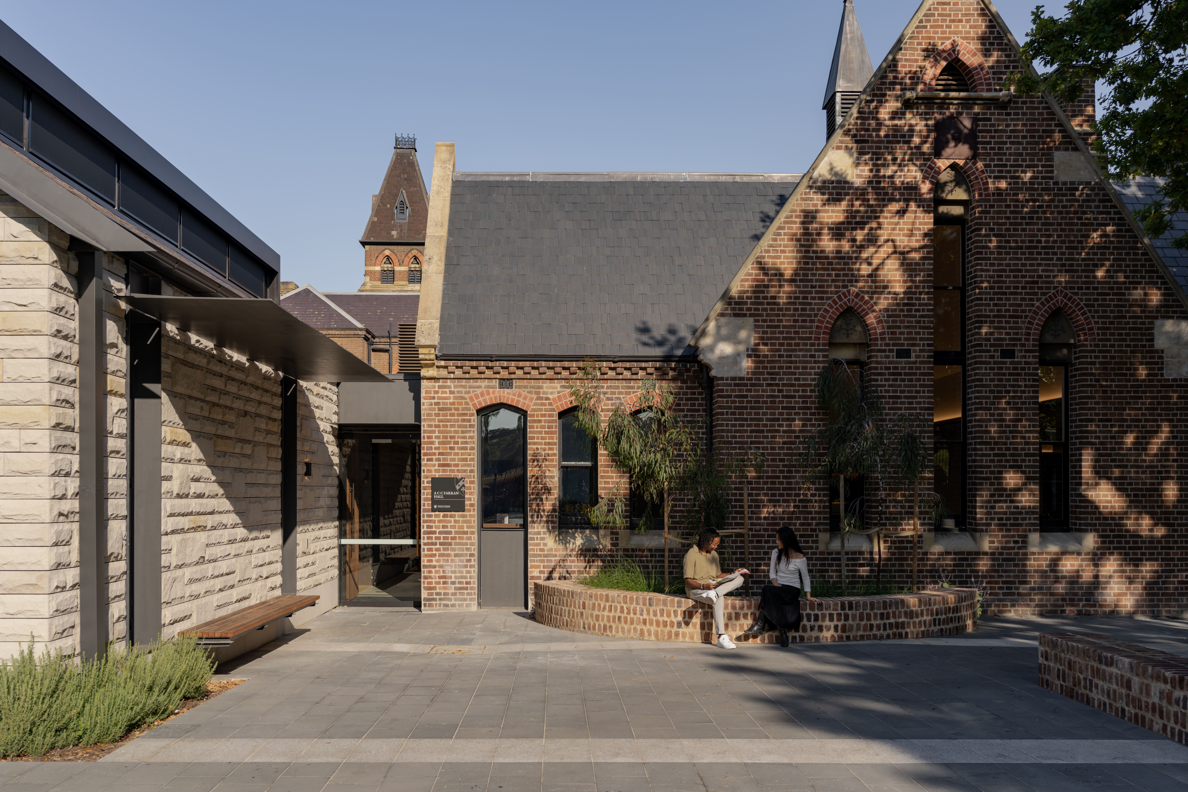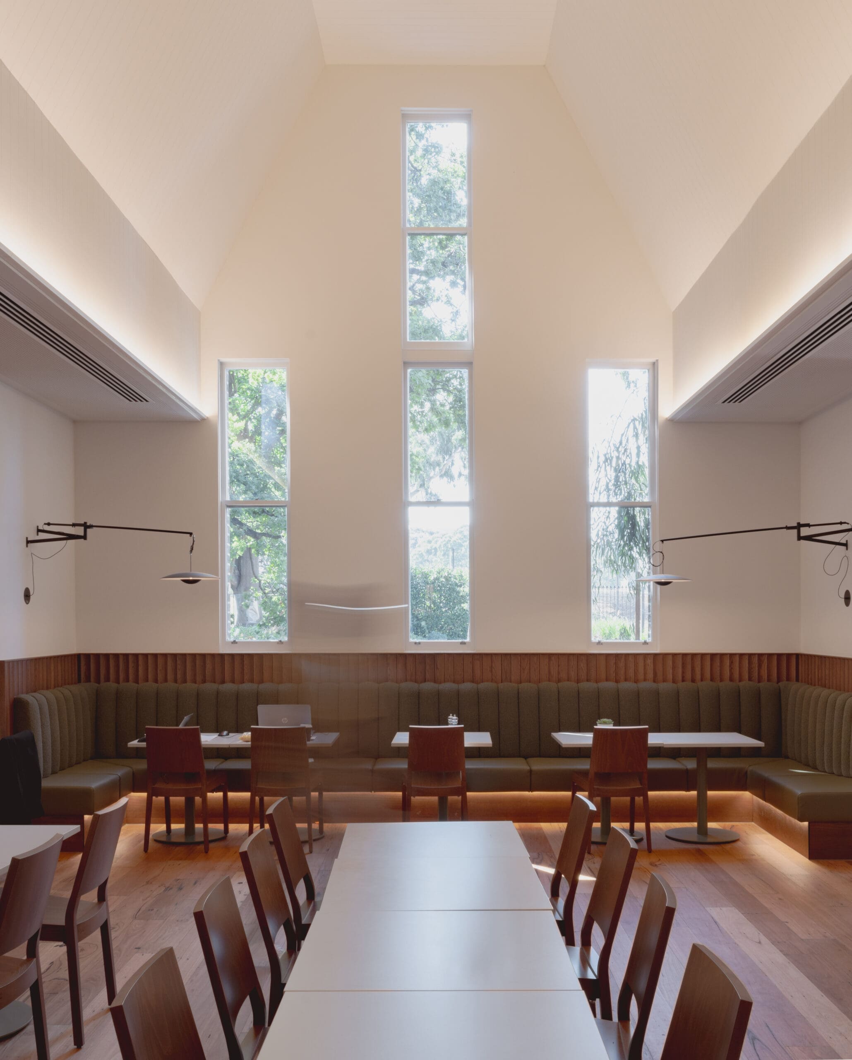
Macquarie University Central Courtyard Redevelopment
- Acoustics
- Electrical Engineering
- Hydraulic & Fire
- Mechanical Engineering
- Sustainability

Northrop has great experience working on many projects involving student accommodation, which was a strong factor in Hayball choosing us to work with them on the initial Project 100 phase of the project. The relationship built with Hayball and the client, Trinity College, lead to Northrop being engaged for the second phase of the project, The Kitchens Precinct.

Designed by Hayball, the project was initially focused on providing 100 new student accommodation beds, in a purpose built, modern building, named Project 100. The new facilities were created within a five-storey building with associated common spaces and a standalone two-storey communal building, located within Trinity College’s Parkville Campus and forms an alliance with the University of Melbourne. This increase in student population created the need for the second phase of the project, the provision of new kitchen and dining facilities, along with an extension to the existing dining hall.

“Interweaving a mix of materials and execute the architectural intent that Hayball had set out, throughout both projects was an interesting challenge for our civil and structural teams that paid off with Stage 1, Project 100 being awarded Top Honour for Residential Architecture for Multiple Housing at the 2021 Australian Institute of Architects VIC Chapter Awards,” says James Sutherland, Northrop’s Melbourne Local Leader, describing the successful delivery of civil and structural Engineering services for the first phase of the project. Project 100 is characterised by a contemporary mix of glass, steel and brickwork, requiring a considered structural approach to the façade support to accommodate the differing properties of the façade elements and provide appropriate structural support. Northrop developed a repetitive, simplified steel frame system that resulted in a clean window support combined with providing the required stability to the brickwork façade.
For Stage 2, The Kitchens Precinct, mass timber was used to create a welcoming dining and kitchen facility for the students, with a full commercial kitchen being carefully located below ground, resulting in significant structural challenges to protect the adjacent heritage buildings. The project being topped off with an extension to the existing heritage dining hall, carefully restored to match the original construction.
A myriad of materials was used on this project, with the main structures for the building consisting of both reinforced and post tensioned concrete, structural steel predominantly to the Junior Common Room and Mass Timber to large portions of the Dining Hall and Kitchens area. This allowed the structure to take a back seat to the architecture where necessary, whilst shining at the key architectural feature in other areas, combining structure with intricate architectural detailing.
Hayball
