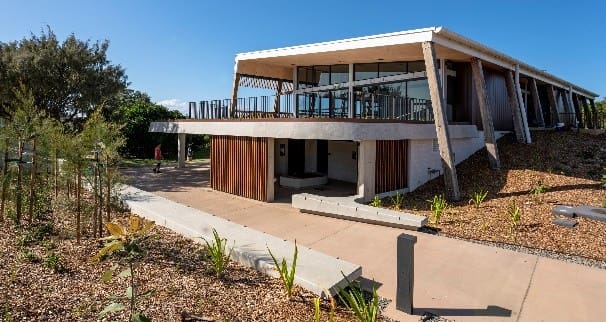
Macquarie University Central Courtyard Redevelopment
- Acoustics
- Electrical Engineering
- Hydraulic & Fire
- Mechanical Engineering
- Sustainability

Northrop partnered with Property NSW on the redevelopment of the Vendetta Building as part of the broader Jetty Foreshore Precinct upgrade. Our multidisciplinary team worked collaboratively across all project phases. Early and ongoing consultation with local suppliers and community stakeholders ensured the solution was both technically robust and contextually sensitive to the site’s heritage and public significance
The Vendetta Building redevelopment transformed a naval cadet facility into a modern, multi-use community asset along the Coffs Harbour Jetty Foreshore. A key engineering challenge involved integrating new structural systems with the site’s coastal conditions and maintaining a visual and material link to the historic Jetty Boardwalk. This was achieved using 300mm square recycled timber posts to mirror the boardwalk’s character while also forming part of the building’s lateral load-resisting system.
Northrop delivered an integrated and heritage-sensitive engineering solution for the Vendetta Building redevelopment. The structure was designed to reflect and connect with the historic Jetty Boardwalk through the use of locally sourced, recycled timber posts that now form part of the building’s primary portal frame. These elements were carefully detailed to provide lateral stability while maintaining visual continuity with the site’s past. Our team worked closely with Australian Architectural Hardwoods to achieve precise material dimensions and finishes that align with heritage cues. Multidisciplinary collaboration ensured alignment with sustainability goals, regulatory compliance, and functional needs. We also engaged early with the community to inform the design process and ensure the outcome complemented the unique foreshore setting.
Completed in 2023, the Vendetta Building redevelopment has become a valued focal point within the Jetty Foreshore Precinct. It provides a flexible facility that serves naval cadets, visitors, and the wider Coffs Harbour community. Features such as a café, public amenities, watercraft storage, and community space enhance the site’s usability and connection to the waterfront. The project’s thoughtful integration of heritage materials and modern functionality contributes to the revitalization of the foreshore, promoting local identity and encouraging tourism and civic pride. It was recognized externally for “architecture that transcends the functional brief, creating delightful moments that enrich the urban experience” winning AWARD FOR URBAN DESIGN at the 2025 REGIONAL NSW ARCHITECTURE AWARDS