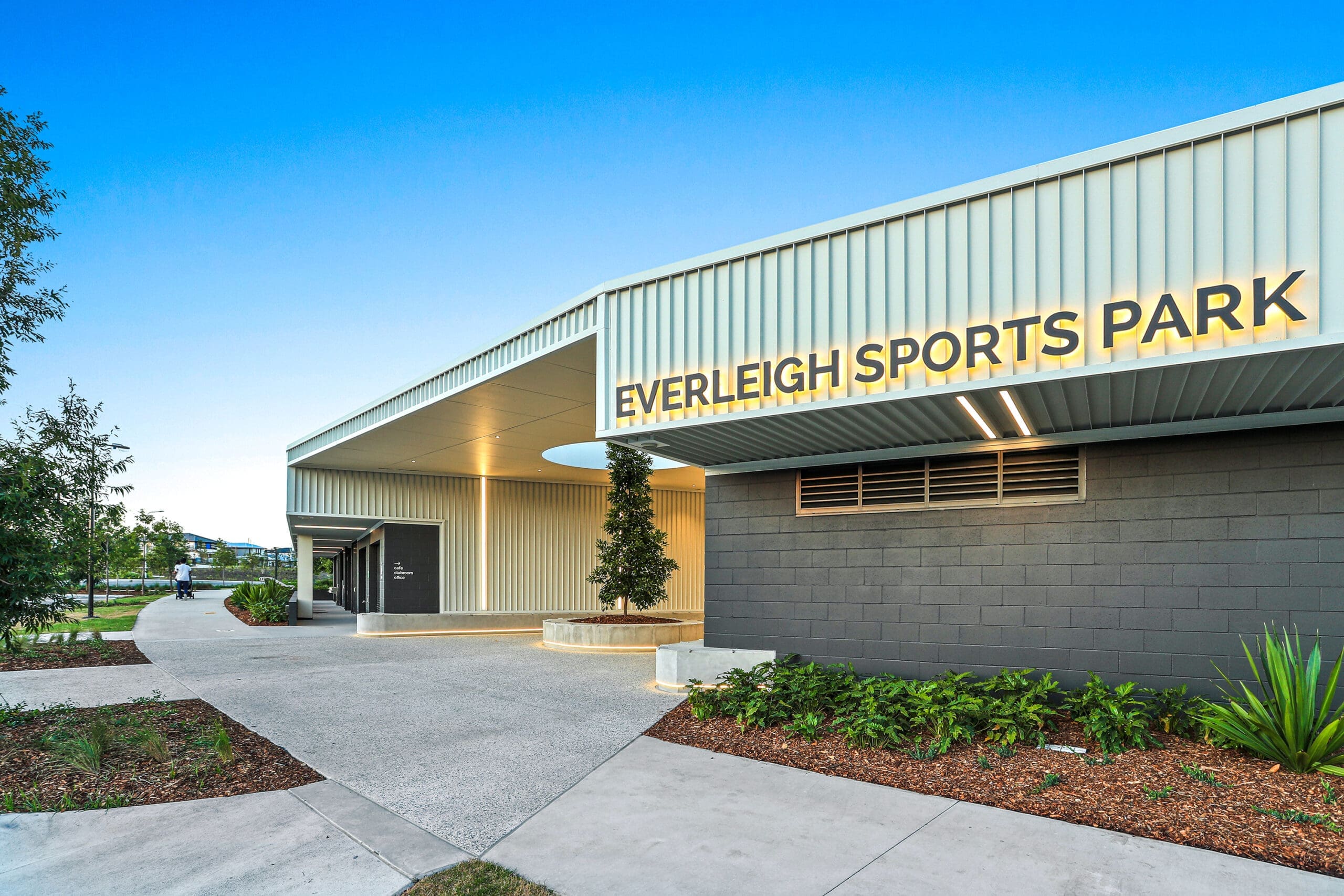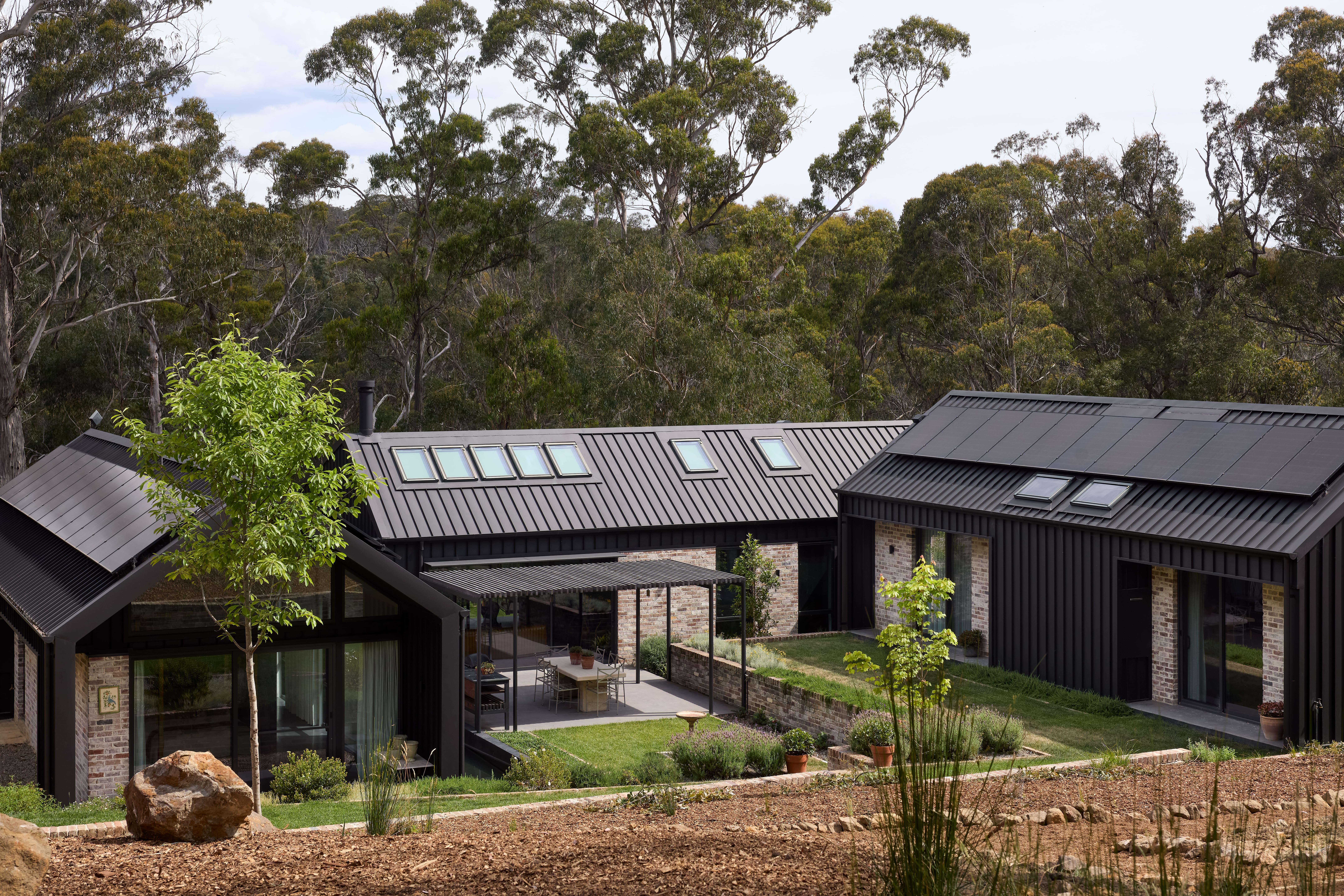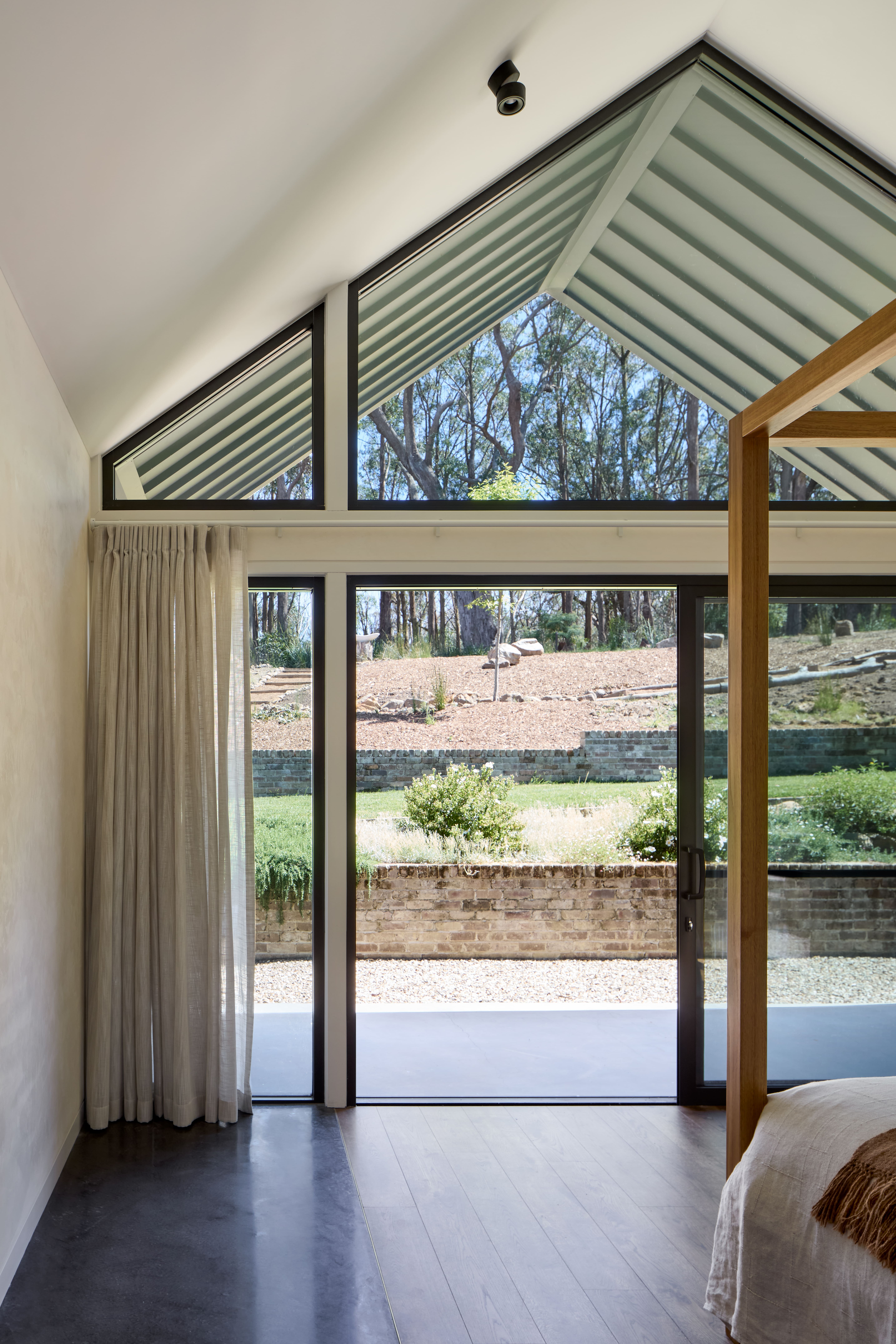
Everleigh AFL Clubhouse
- Civil
- Structural

Northrop worked alongside AO Design Studio and the builder to bring House Kimberley to life, integrating our structural engineering solutions with the architectural vision, and ensuring that the project became economically viable through practical engineering solutions on site.
House Kimberley is a thoughtfully designed three-bedroom residence, featuring three distinct pavilions: communal living, a master suite and guest quarters, with a series of ponds running through the building.
The design comprises a vaulted and curved ceiling within the communal living space, as well as sharp roof lines to all pavilions. The floor throughout is polished concrete with in-built heating and a full thermal break is maintained to the entire perimeter of the pavilions to enhance thermal performance of the internal spaces.
Northrop provided the structural engineering expertise necessary to support the architectural design and complete the structural engineering in an economic manner. We designed an economic footing system suitable for the sloping site as well as specific footings to ensure that the reinforced concrete ponds were adequately supported whilst remaining separate from the buildings themselves. Our team worked closely with the builder optimising the design and reducing cost’s without compromising quality by stripping out an uneconomical footing design and providing a rationalized design that was cheaper and achieved the project requirements.

Luc Remond
House Kimberley stands as a testament to the successful integration of architecture and engineering. The importance of specific details and an understanding of the architecture are essential. Numerous design workshops are required for this kind of collaboration
These buildings are complex in nature but are a real joy to work on, ensuring that the architectural intent is met and that the structural systems that are designed are complimentary to the design.