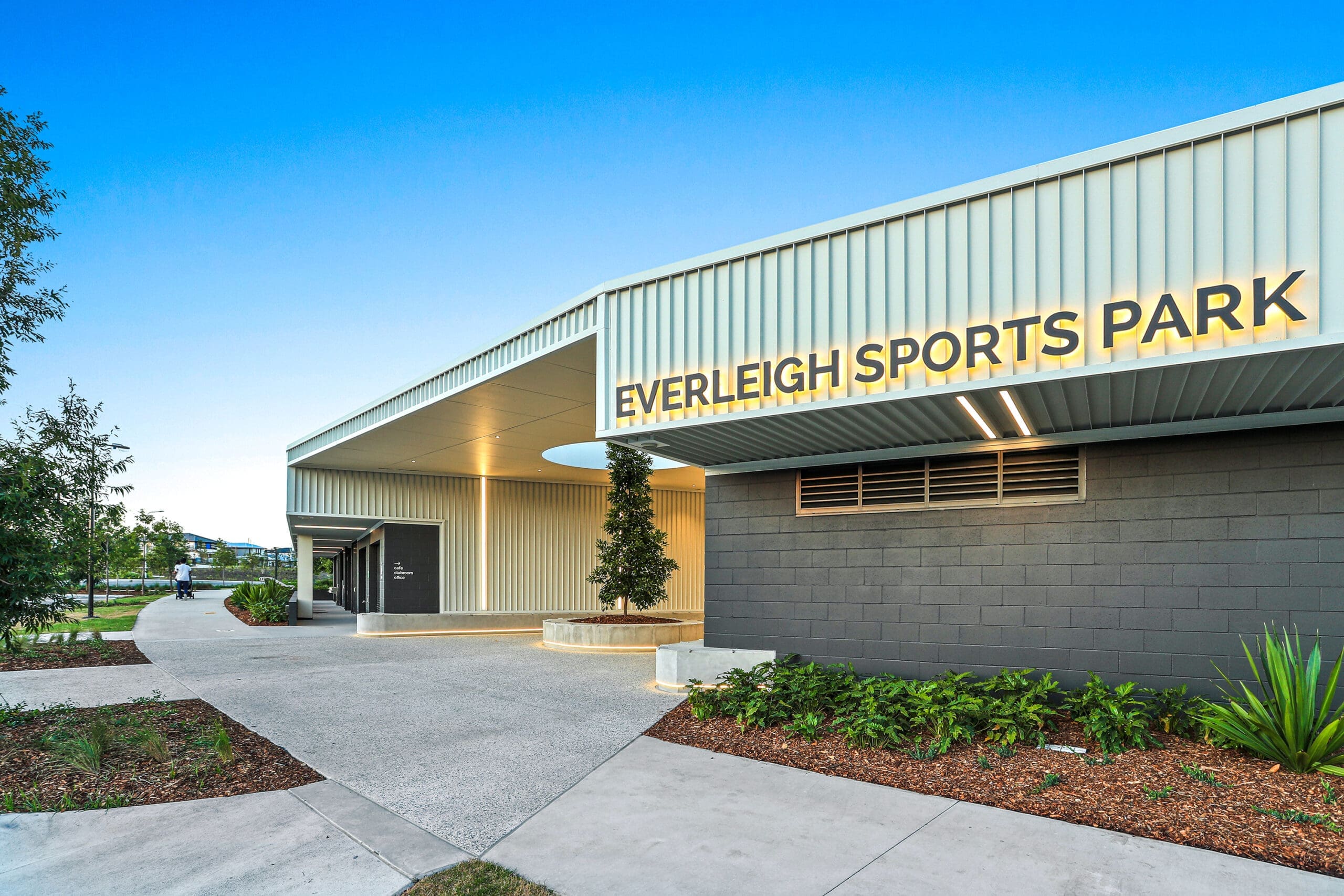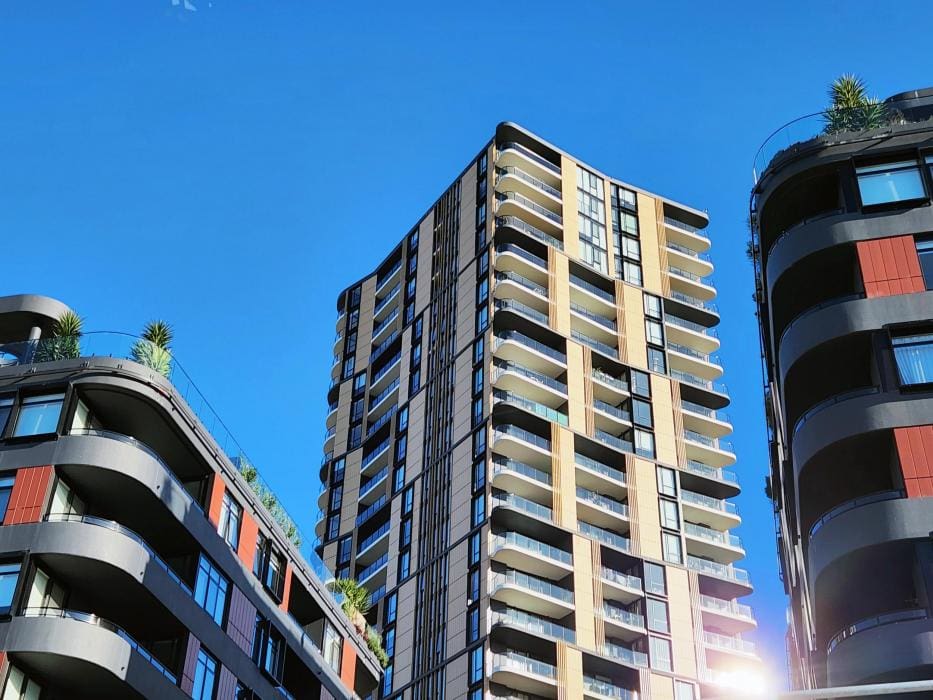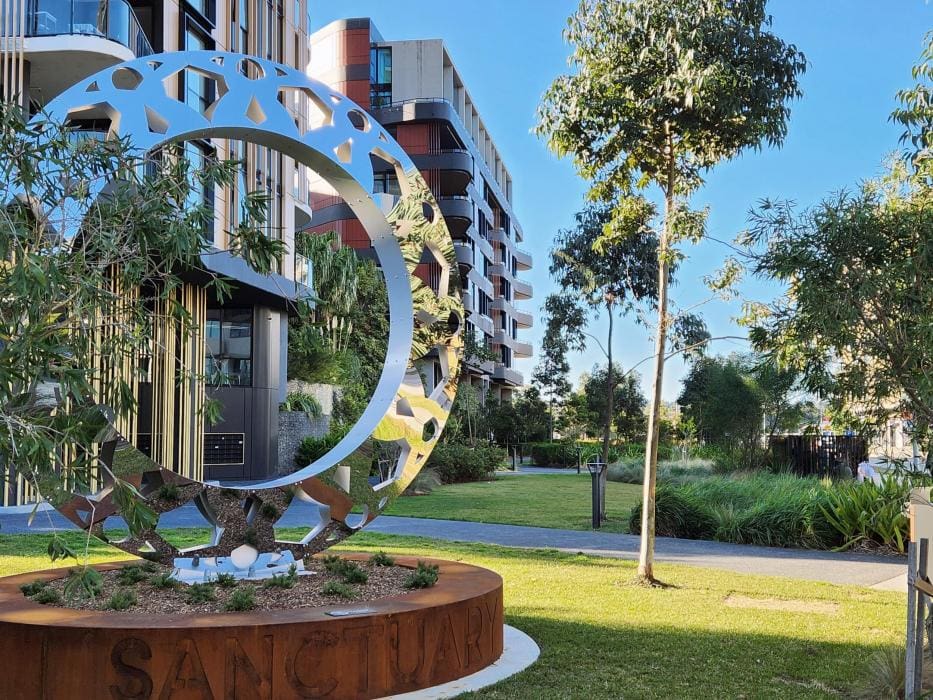
Everleigh AFL Clubhouse
- Civil
- Structural

Sanctuary is a unique development consisting of multi-unit residential apartments, suspended roadways, commercial and retail offerings, community facilities and recreational spaces. Northrop were engaged for the complete civil design and documentation from concept through construction for the 9.4ha site.

The development has significant stormwater and site design challenges and constraints due to the suspended structures and roads, waterfront proximity, existing infrastructure capacity and final discharge restrictions into Parramatta River. Northrop were able to produce creative solutions for functional spaces and underground systems, involving several elements of water sensitive urban design to enhance the natural appeal of the development.
Our team worked particularly closely with the landscape architect and ecologist to ensure vegetation was retained and included where possible, whilst maintaining efficient stormwater and drainage design. As a result, the development aims to achieve a natural feel and interaction with the environment in an urban setting – one of the main goals of the development and the client.