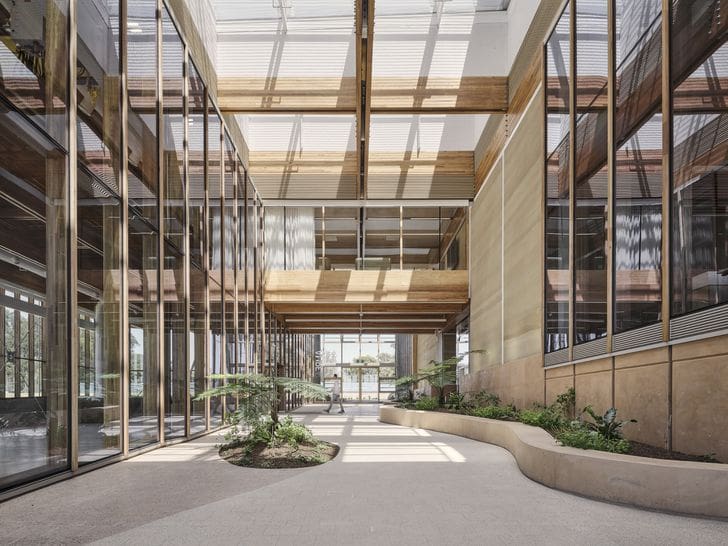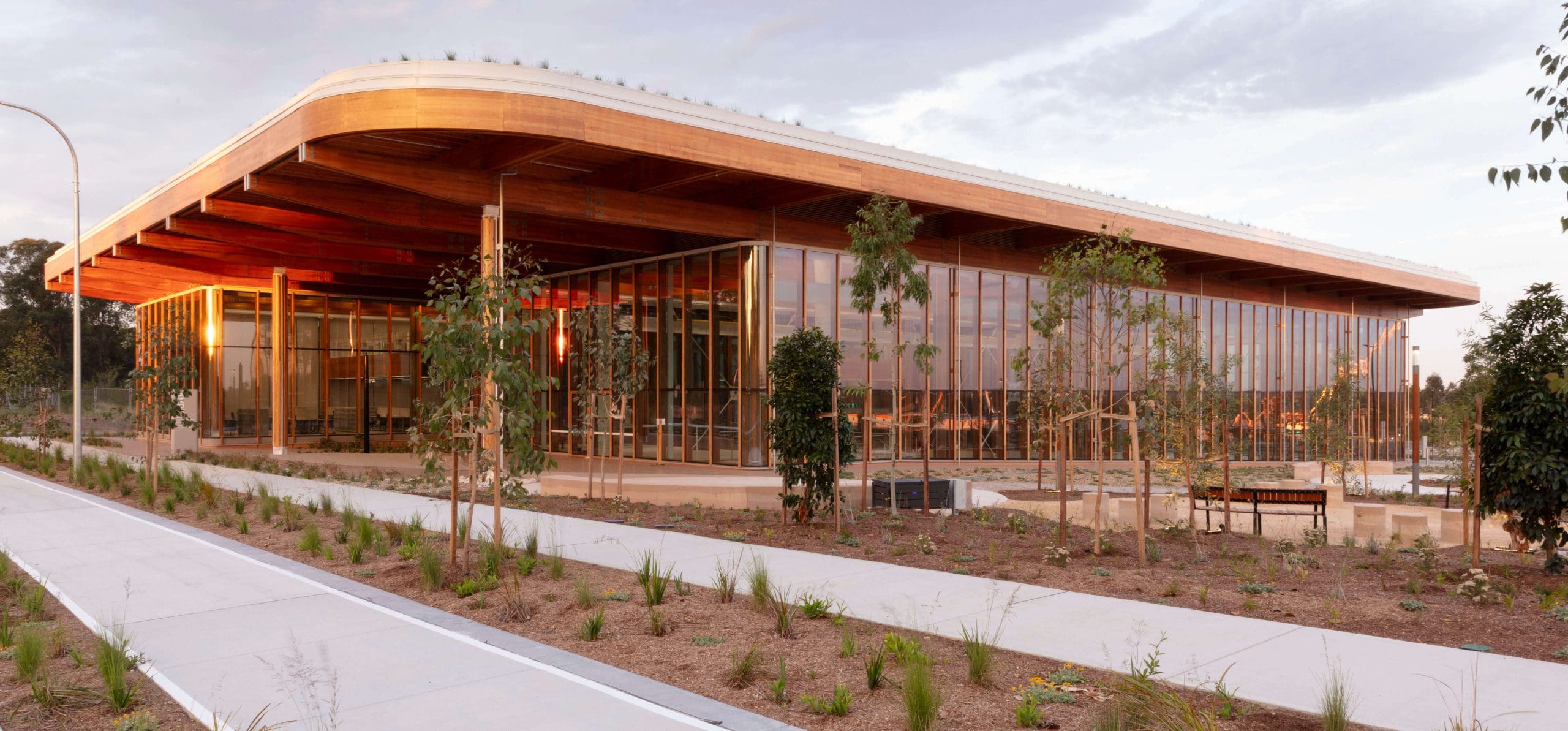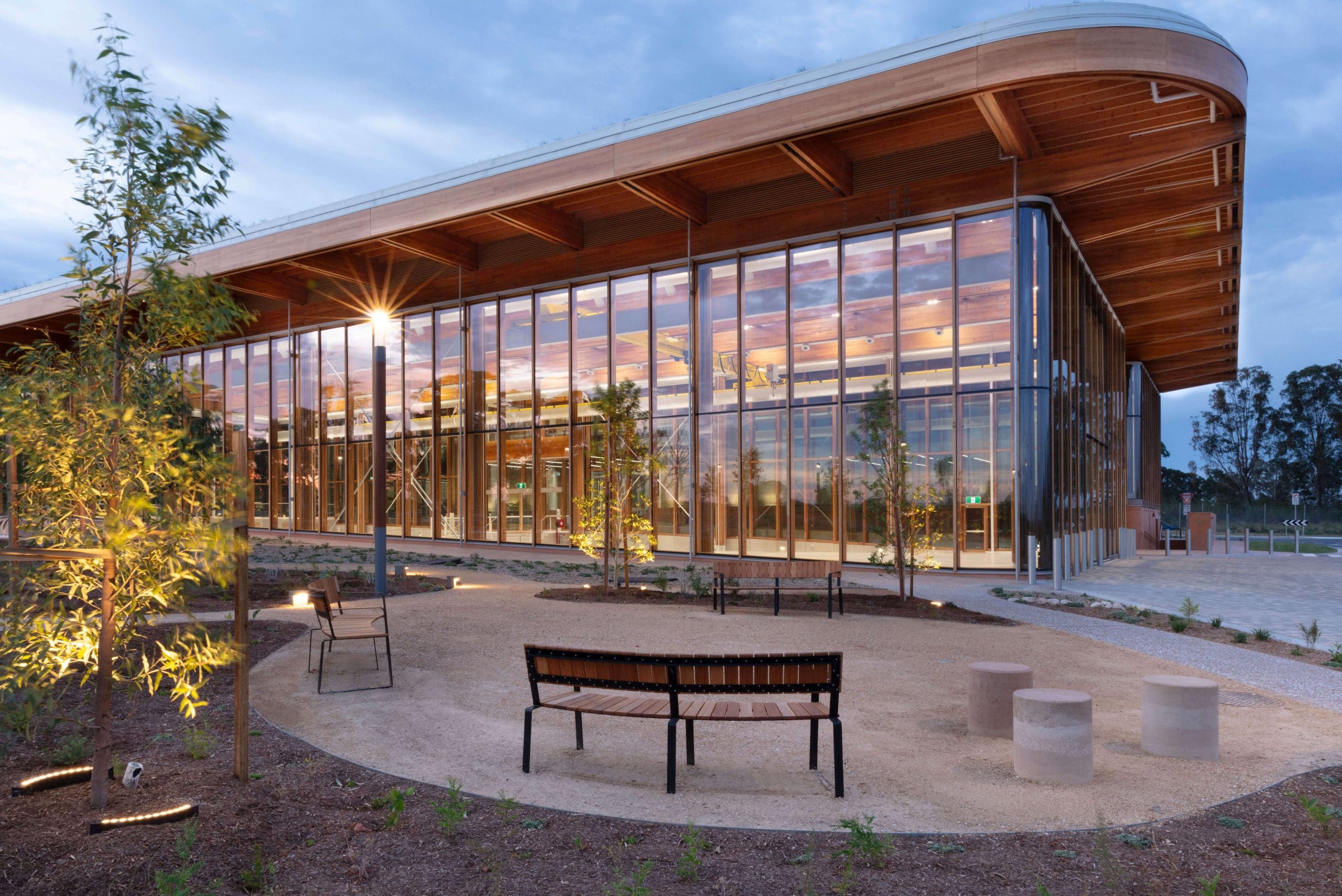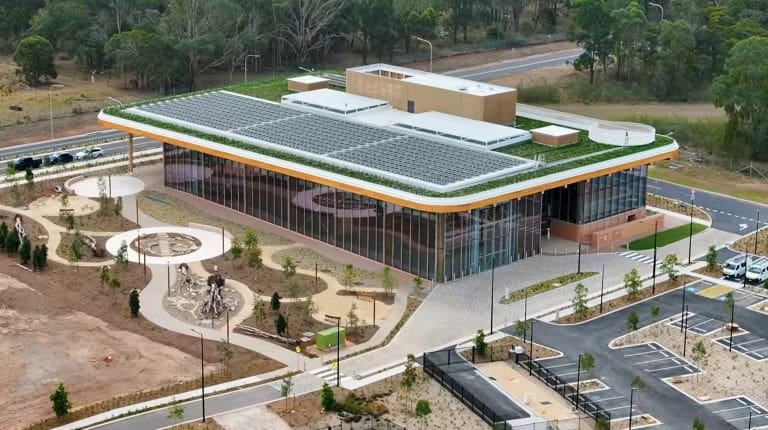
Macquarie University Central Courtyard Redevelopment
- Acoustics
- Electrical Engineering
- Hydraulic & Fire
- Mechanical Engineering
- Sustainability

The Advanced Manufacturing Research Facility (AMRF) First Building is a landmark project in the Western Sydney Aerotropolis, designed to serve as a centre of excellence for advanced manufacturing, research and collaboration. Developed by the NSW Government, this facility integrates industry and academia, fostering innovation in manufacturing technologies. At the heart of its design is a locally sourced mass timber structure, a testament to sustainable engineering and advanced construction methodologies.

Engineering a First-of-Its-Kind Timber Structure
The AMRF First Building showcases a 3,500m² mass timber mezzanine and roof structure, setting a new benchmark for large-scale sustainable construction in Australia. Designed by Northrop’s Structural team, in collaboration with Hassell and Taylor and Savcon, the project combines cutting-edge timber engineering with meticulous structural analysis to achieve its ambitious design objectives. The structural system was engineered to push the limits of mass timber capabilities, employing cross-laminated timber (CLT) panels supported on glue-laminated timber (glulam) beams for both the mezzanine and roof structures. The design team faced several key challenges, including:

Long-Span Timber Roof Design: The double-layer two-way grillage system features twin glulam beams spanning up to 18 metres, with 4.5-metre cantilevers around the perimeter. This innovative approach eliminated the need for excessive steel reinforcement while maintaining the visual and structural integrity of the exposed timber.
Dynamic Footfall Analysis for Vibration Control: To meet the stringent vibration criteria for the mezzanine, a detailed footfall analysis was undertaken. The 220mm thick, 5-layer CLT panels, supported by Victorian Ash MASSLAM 45 timber beams, were strategically designed to balance stiffness and deflection performance.
Advanced Weatherproofing & Fire Resistance: The exposed perimeter beams required a sacrificial timber layer, ensuring durability without compromising structural stability. The floor and roof systems were engineered to achieve a 120-minute fire resistance rating through charring calculations, complying with BCA performance requirements.
Prefabrication & Constructability
Prefabrication played a pivotal role in the project’s success, enabling rapid on-site assembly and reducing construction waste. Roof cassettes, measuring 2.25m x 9m, were prefabricated offsite using 60mm CLT panels and 240mm x 80mm joists, allowing for efficient handling and placement.
Key benefits of prefabrication included:
• Enhanced safety: Skylight cells were fully assembled on the ground and lifted into place as completed modules, minimising work-at-height risks.
• Precision engineering: All timber elements were fabricated with tight tolerances, ensuring seamless integration of structural connections.
• Reduced on-site installation time: The structural timber system was erected efficiently, facilitated by pre-coordination with installers and crane access planning.

Performance-Driven Structural Analysis
Given the complexity of the hybrid steel and timber structural system, Northrop undertook advanced 3D structural modelling to assess:
• Long-term deflections under variable loads
• Seismic diaphragm forces and wind loading impacts
• Torsional behaviour of curved cantilevered corners
The roof diaphragm was particularly critical due to its heavy distributed loads and limited lateral restraints. A plate analysis was performed to quantify seismic and wind forces, leading to the strategic placement of stitch plates and continuous screws to distribute diaphragm stresses efficiently.
A Sustainable Future for Industrial Construction
The AMRF First Building exemplifies sustainable engineering principles, with locally sourced timber significantly reducing embodied carbon and promoting regional manufacturing. The facility integrates:
• A lightweight green roof to enhance insulation and reduce energy demands.
• A solar array contributing to operational energy efficiency.
• A fully demountable structural system, ensuring long-term adaptability and minimising future waste.
Setting a New Benchmark in Timber Engineering
By overcoming complex structural challenges and delivering a state-of-the-art mass timber facility, Northrop Consulting Engineers has reinforced its expertise in innovative, sustainable engineering. The Advanced Manufacturing Research Facility First Building stands as a benchmark for future developments in Australia’s growing mass timber sector, demonstrating the viability of large-scale engineered timber in commercial and industrial applications.
Boomtown Awards 2024: Most Outstanding Innovation Project by the Western Sydney Leadership Dialogue.
