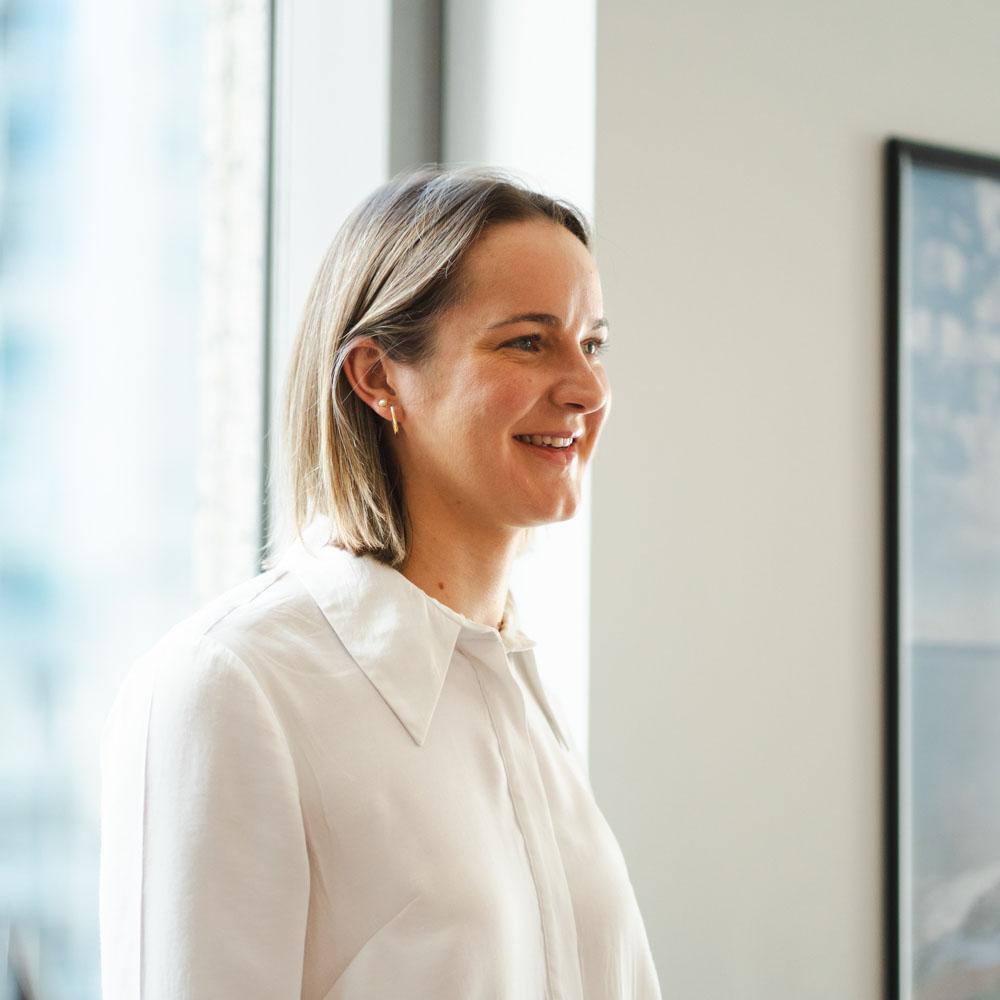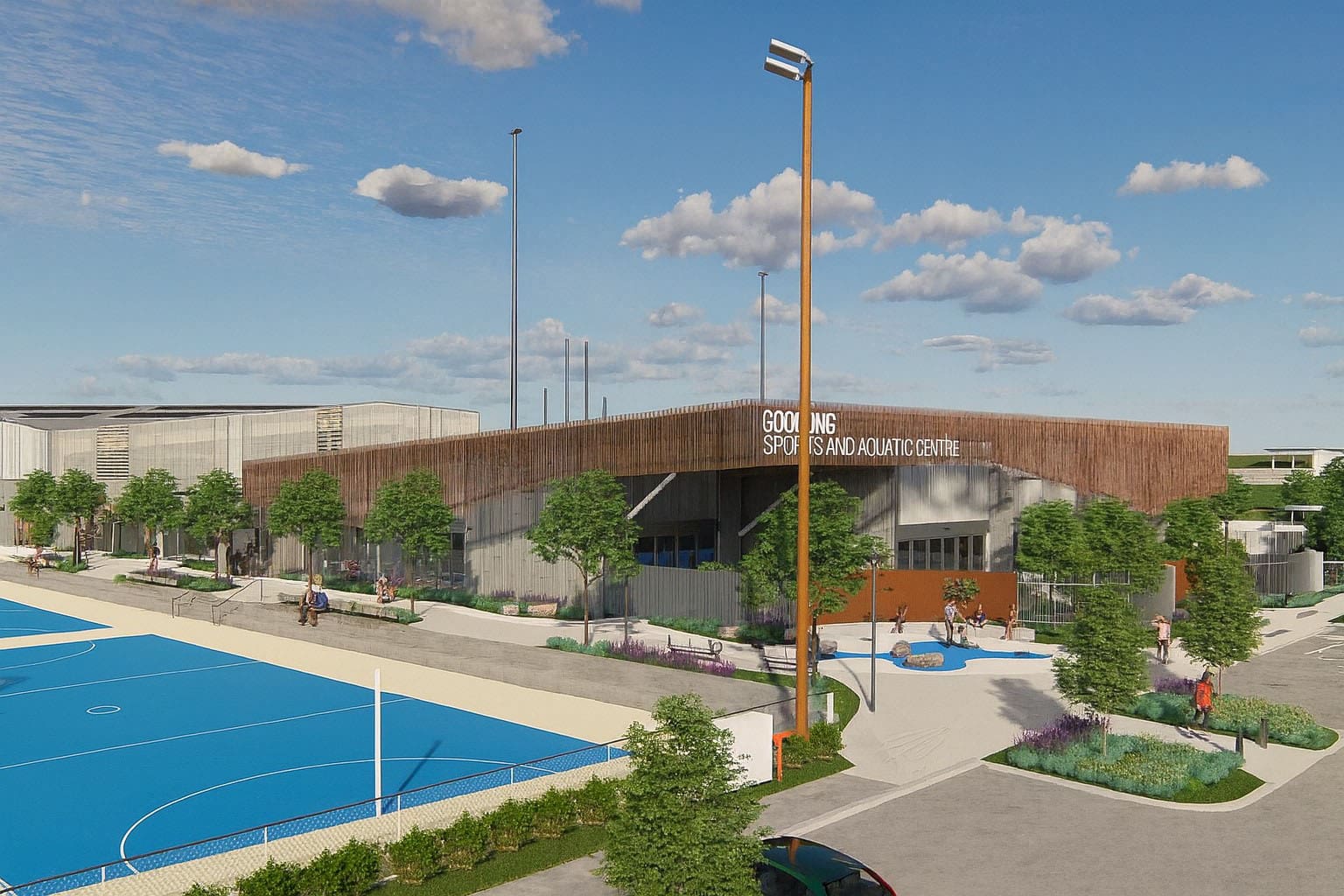
Lauren Gaudion
Associate | Group Manager | Structural Engineer- Associate

Located 15 kilometres from Canberra, the Googong Indoor Sports and Aquatic Centre is designed to deliver 4,200 sqm of new facilities, including a 25-metre, eight-lane indoor pool, two-court sports hall with tiered seating, canteen, changerooms, staff facilities and public car parking. Conceived as a hub for health, wellbeing and community connection, the centre forms a cornerstone of Googong’s ongoing development.
Northrop is providing structural, mechanical, electrical, façade, hydraulic and sustainability services, supporting the project’s vision of creating a modern, efficient and inclusive community facility.
The Googong Indoor Sports and Aquatic Centre will become a flagship regional facility when complete. Northrop’s integrated approach enables a cohesive and resilient design that supports comfort, durability and sustainability in equal measure.
Through early collaboration and holistic coordination, the project showcases how multidisciplinary design can create infrastructure that is both high-performing and deeply connected to its community.
The project combines aquatic, sports and community uses within a single compact site, requiring integrated building services and structural coordination from the earliest design stage. Large internal spans, acoustic control, condensation management and natural ventilation posed additional challenges.
The design also targets a 5 Star Green Star rating and a 20% reduction in operational carbon, driving the need for material efficiency and energy-conscious solutions across all disciplines.
Northrop’s multidisciplinary design approach ensures that every element of the building’s systems works seamlessly together. Structural engineers developed long-span roof solutions to create open and adaptable internal spaces, integrating with mass timber and lightweight steel elements to balance strength, economy and sustainability.
The hydraulic team designed efficient pool filtration, water balance and backwash systems, integrating energy-efficient pumps and low-loss pipework layouts. Mechanical and electrical teams worked together to implement natural ventilation pathways supported by energy-recovery systems to minimise mechanical cooling loads.
Our façade and sustainability specialists collaborated to optimise daylight penetration, shading and thermal performance, ensuring occupant comfort and long-term energy savings.