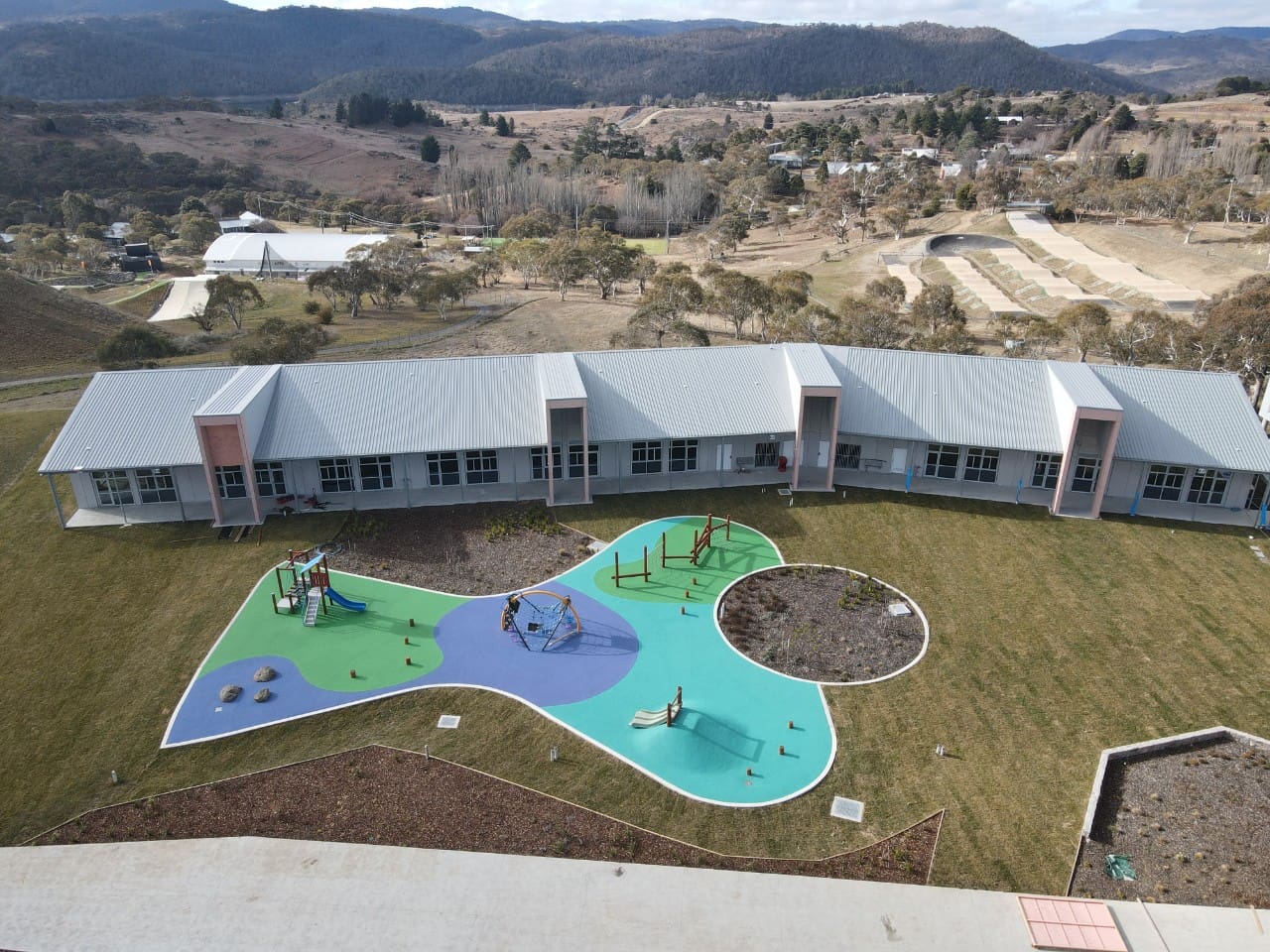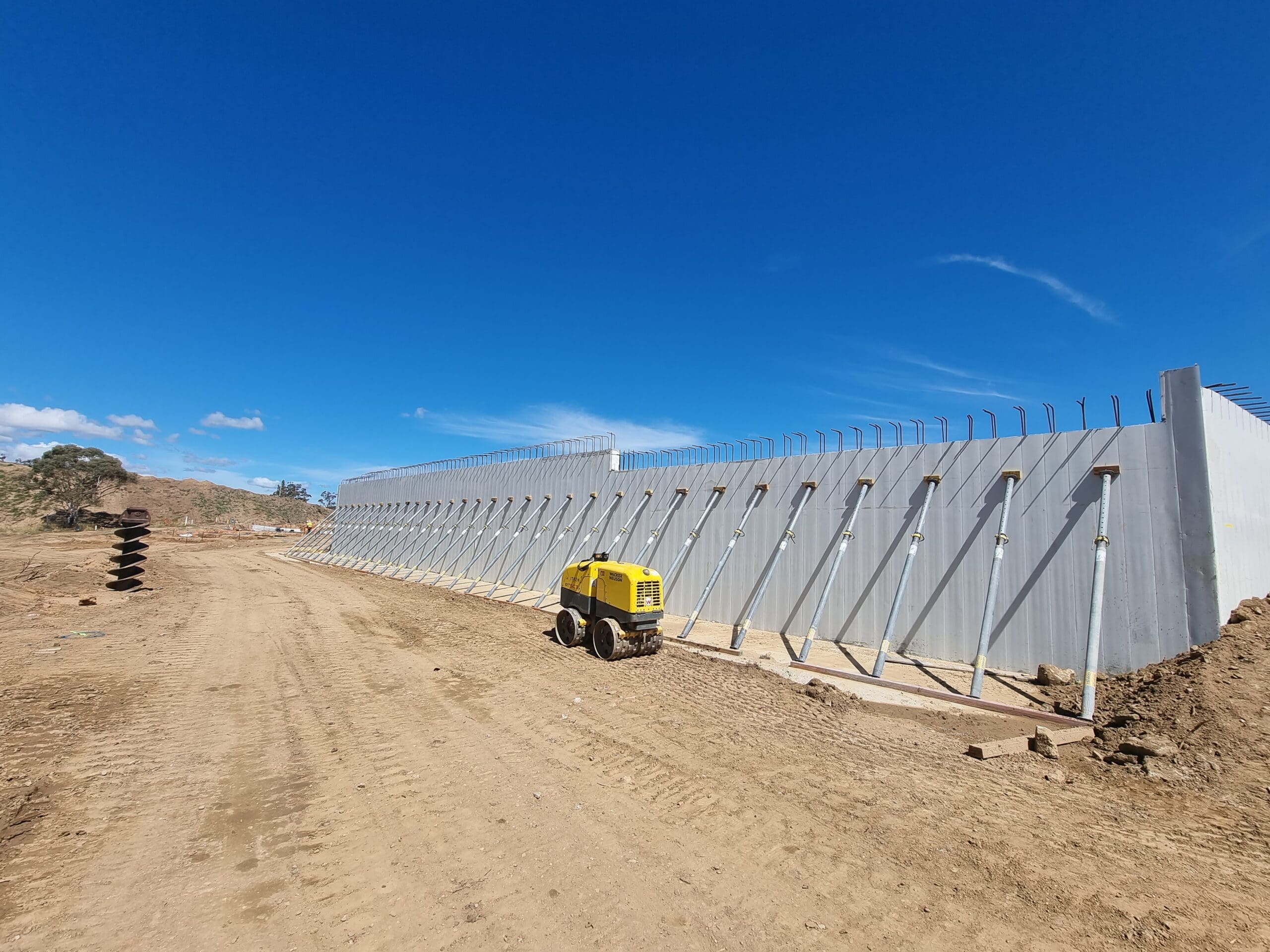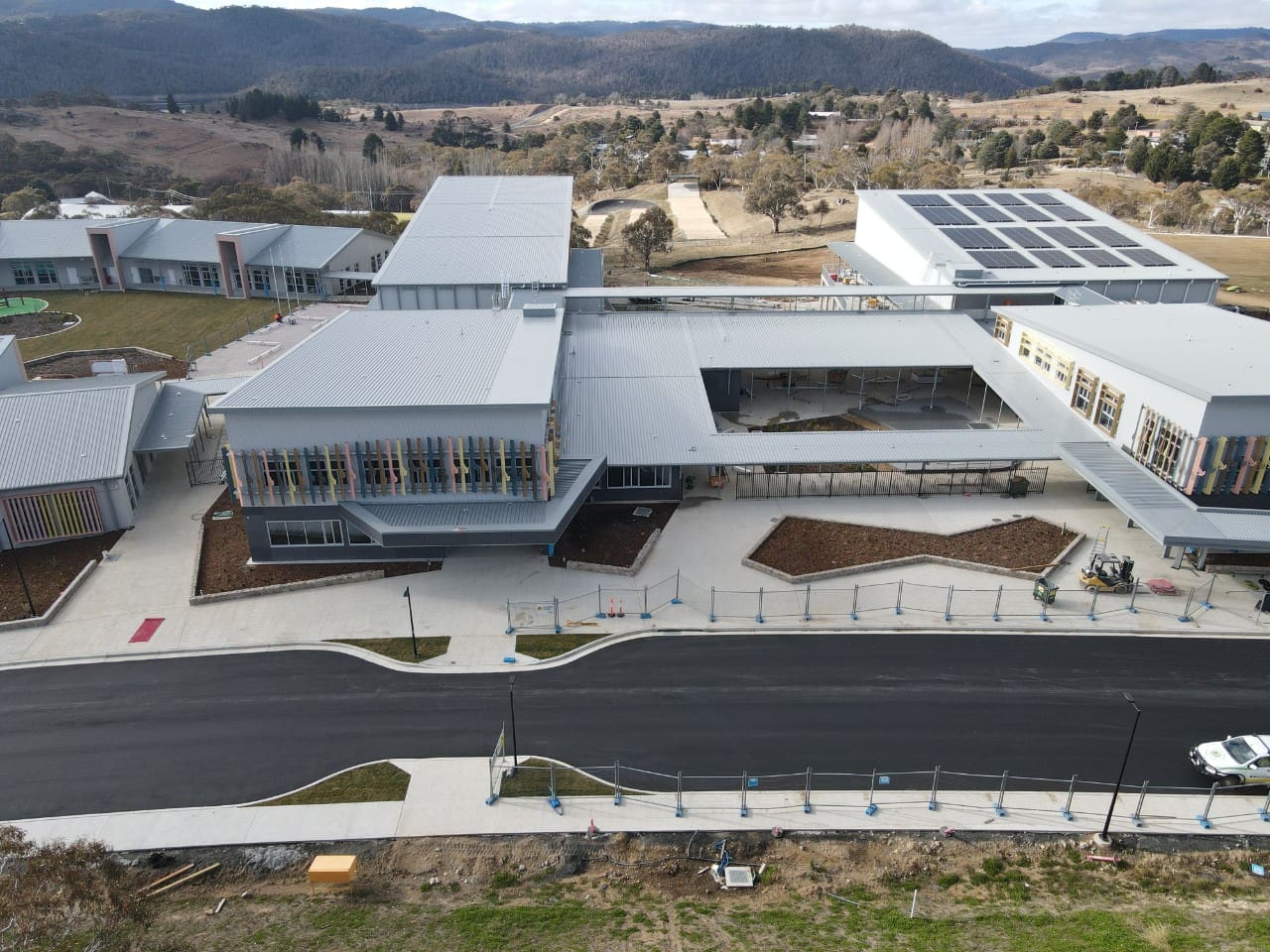
Macquarie University Central Courtyard Redevelopment
- Acoustics
- Electrical Engineering
- Hydraulic & Fire
- Mechanical Engineering
- Sustainability

As part of the NSW Government’s commitment to strengthening public education, the 2024-25 Budget included a historic $1.4 billion investment in regional schools. This funding supported the construction of the Jindabyne Education Campus, a purpose-built facility designed to meet the needs of the region’s growing population. The campus was designed to house Jindabyne Central School and Jindabyne High School, providing students and staff with modern, sustainable learning spaces.

Our multidisciplinary team played a critical role in navigating the complexities of this ambitious project, providing Structural, Civil and Sustainability expertise to deliver robust and forward-thinking engineering solutions.

Jindabyne’s sub-alpine location meant that the campus needed to withstand snowfall (snow loading of 2.3 kPa) and strong winds, requiring robust structural solutions to keep occupants protected.
Construction during winter presented additional challenges, particularly for concrete works. To prevent freezing during curing, Our Structural engineers collaborated closely with Boral to develop a specialised concrete mix and used concrete thermal blankets to regulate temperature. Our on-site engineer played a key role in overseeing these measures.
Rediwall permanent formwork was utilised to construct the majority of the retaining walls onsite. To ensure the structural integrity of these walls, we implemented the use of a thermal camera during concrete pours to detect and address voids in real-time, guaranteeing the quality of the structure.
The sloping terrain and hard local granite posed significant civil engineering challenges. Excavation was minimised to avoid the need for explosives, reducing environmental and cost impacts. Where excavation was necessary, all material was repurposed on-site to reduce waste further.
Environmental sensitivity was a key factor in the design. The project integrated existing Environmental Protection (EP) zones, using carefully designed runoff systems to irrigate natural areas passively. Accessibility was another priority, requiring innovative earthworks solutions to create inclusive pathways without excessive grading costs.
The civil works also included designing and staging two new intersections at Barry Way to maintain a viable thoroughfare during construction. This was particularly challenging given the varying levels and the need to ensure safe, uninterrupted access. Major services—including electrical and water infrastructure—were relocated, with a protective slab design to safeguard critical utilities while coordinating with authorities and the local council. When an unexpected groundwater spring was discovered on-site, Northrop designed a bespoke drainage system that allowed the water to flow naturally without disrupting the surrounding environment.
As the ESD consultant and Green Star Accredited Professional, our team played a key role in supporting Hansen Yuncken’s achievement of a 4-Star Green Star certification. Our team provided expert guidance on sustainability credits, ensuring compliance with Green Star benchmarks.
A critical challenge emerged towards the end of the construction phase to remedy daylight non-compliance to help meet Green Star targets. To resolve this, Northrop conducted a detailed daylight modelling analysis, assessing the impact of Barestone panels and louvre grilles on natural light penetration. By testing multiple configurations, we provided targeted recommendations—including panel sizing and placement adjustments—to enhance daylight access while maintaining architectural and structural integrity. These strategic refinements ensured that the project met the required sustainability standards
Close coordination with Hansen Yuncken, the client and key stakeholders—including council representatives, education officials and local landowners—was essential to the project’s success. Our team maintained a visible presence throughout the project, ensuring clear communication and facilitating stakeholder approvals for roadworks and infrastructure changes.
The Jindabyne Education Campus will set a new benchmark for regional educational infrastructure, fostering an environment where students can thrive academically and socially. Northrop is proud to be part of this initiative, reinforcing our commitment to designing resilient, sustainable and community-driven educational facilities.
Courtesy of Schools Infrastructure NSW