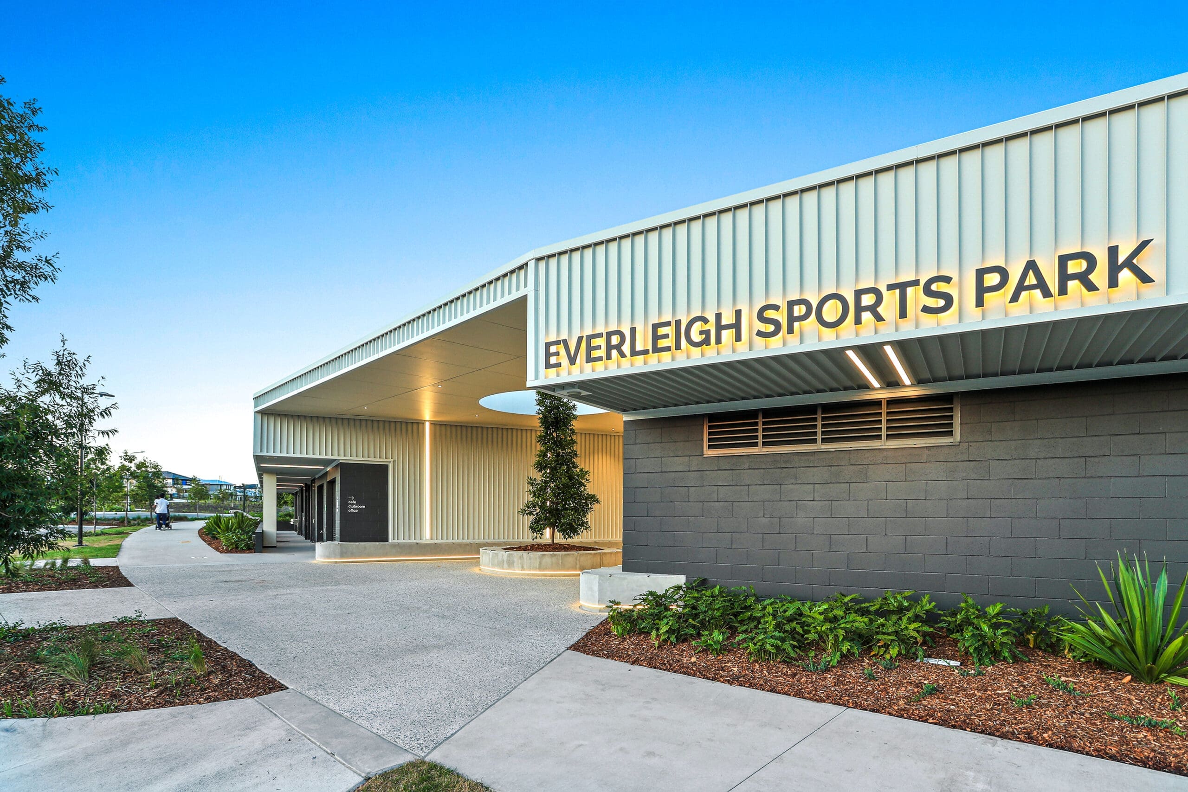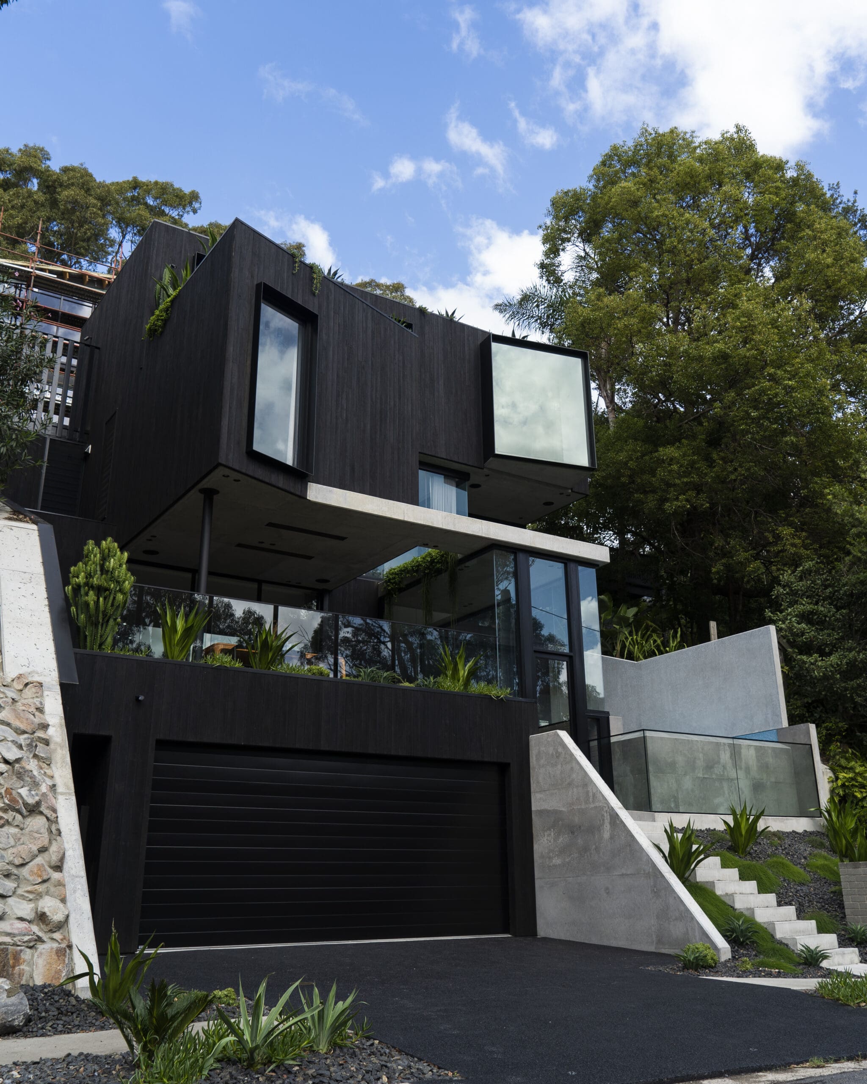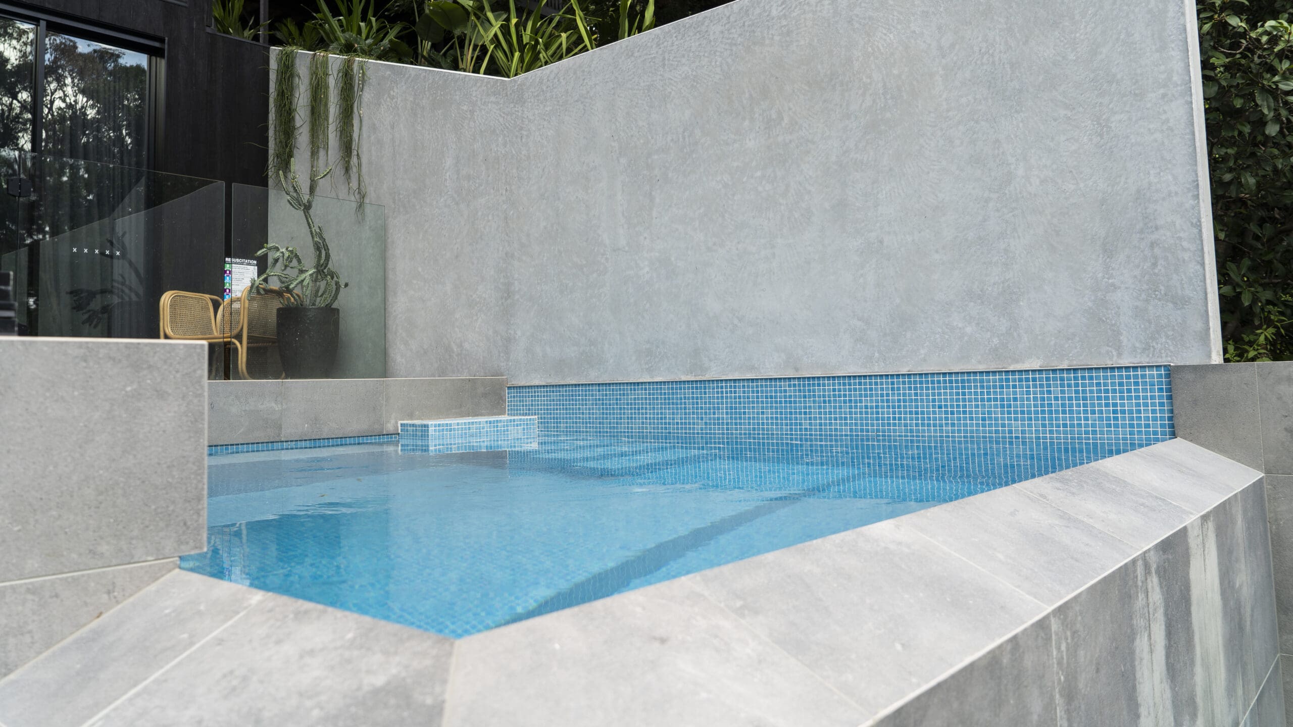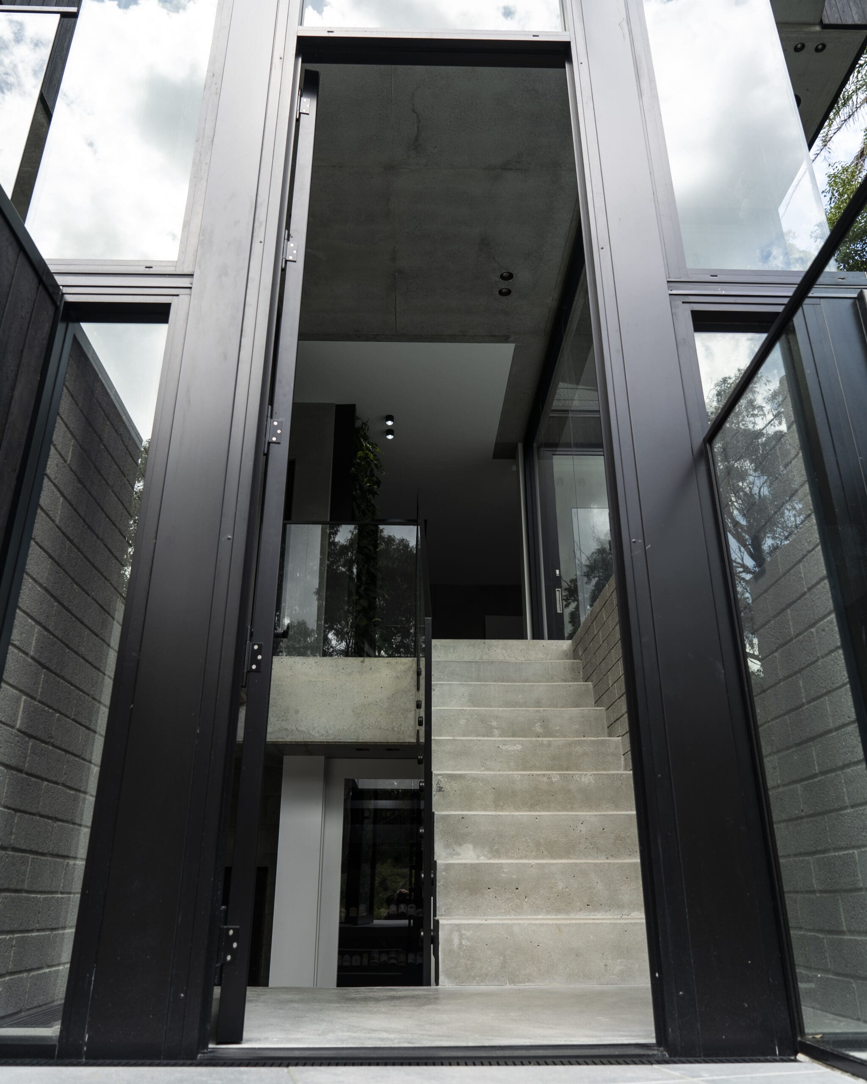
Everleigh AFL Clubhouse
- Civil
- Structural

This project was identified as being built within a mine subsidence area. Given Northrop’s reputation as being the pre-eminent firm in responding to mine subsidence design in Newcastle for more than a decade, as well as regularly carry out reviews on behalf of Subsidence Advisory, SDA Architecture asked us to partner with them in bringing this project to life.

Nestled in the cliff, this architecturally designed home located in Merewether embraces the surrounding landscape providing a unique oasis. This project consisted of demolishing the original single storey dwelling, driveway and retaining walls as the original dwelling had been substantially damaged due to fire.
Designed to embrace its northerly aspect, the residence features expansive glazing and large openings between the concrete floors, achieving an exquisite balance between transparency and solidity. The home was to be integrated into a steep hillside setting, Northrop worked closely with SDA Architecture to ensure the vision was achievable with the best possible outcomes for the client, without compromising on design aesthetics which included using cantilevered concrete soldier pile walls.
Once complete the client planned to construct two new houses on the site, the first at the top of the hill consisting of a two-storey dwelling, and the second at the bottom of the hill being a four-storey house incorporating a lift and swimming pool.

The house located at the bottom of the hill, known as ‘The Black House’ incorporated a swimming pool to the design, initial feedback from City of Newcastle indicated this would impact the landscape requirements for the dual occupancy development, a roof top garden was incorporated to the design to address these issues and achieve the requirements in the DCP.
Furthermore Northrop’s inherent knowledge of the site constraints, namely the challenging steepness of the site, ensured we recommended the shoring solution as being critical to delivering a cost-efficient project.
This contemporary home showcases its exposed structure with polished concrete floors, pre-cast concrete external wall panels, and a striking 14m² glazed roof, which floods the interiors with natural light while complementing the lush rooftop garden. A floating metal staircase gracefully links levels 1 to 3, while a sculptural folded concrete stairway leads up from the garage, creating a seamless flow between spaces.
Drawing inspiration from the elegance of Japanese architecture, the home is clad in Shou Sugi Ban—a traditional Japanese technique that chars timber for enhanced durability and striking aesthetic appeal. 21 Flowerdale Ave is a statement of modern luxury, precision engineering, and timeless design—crafted for those who appreciate architectural excellence. ‘The Black House’ was awarded Master Builders Association ‘Custom Build House of the Year 2019 ($1million – $2million category)’ and received special commendation in the ‘Residential Architect – Houses (New)’ category at the 2019 Newcastle Architecture Awards.
Photos supplied by MADE
