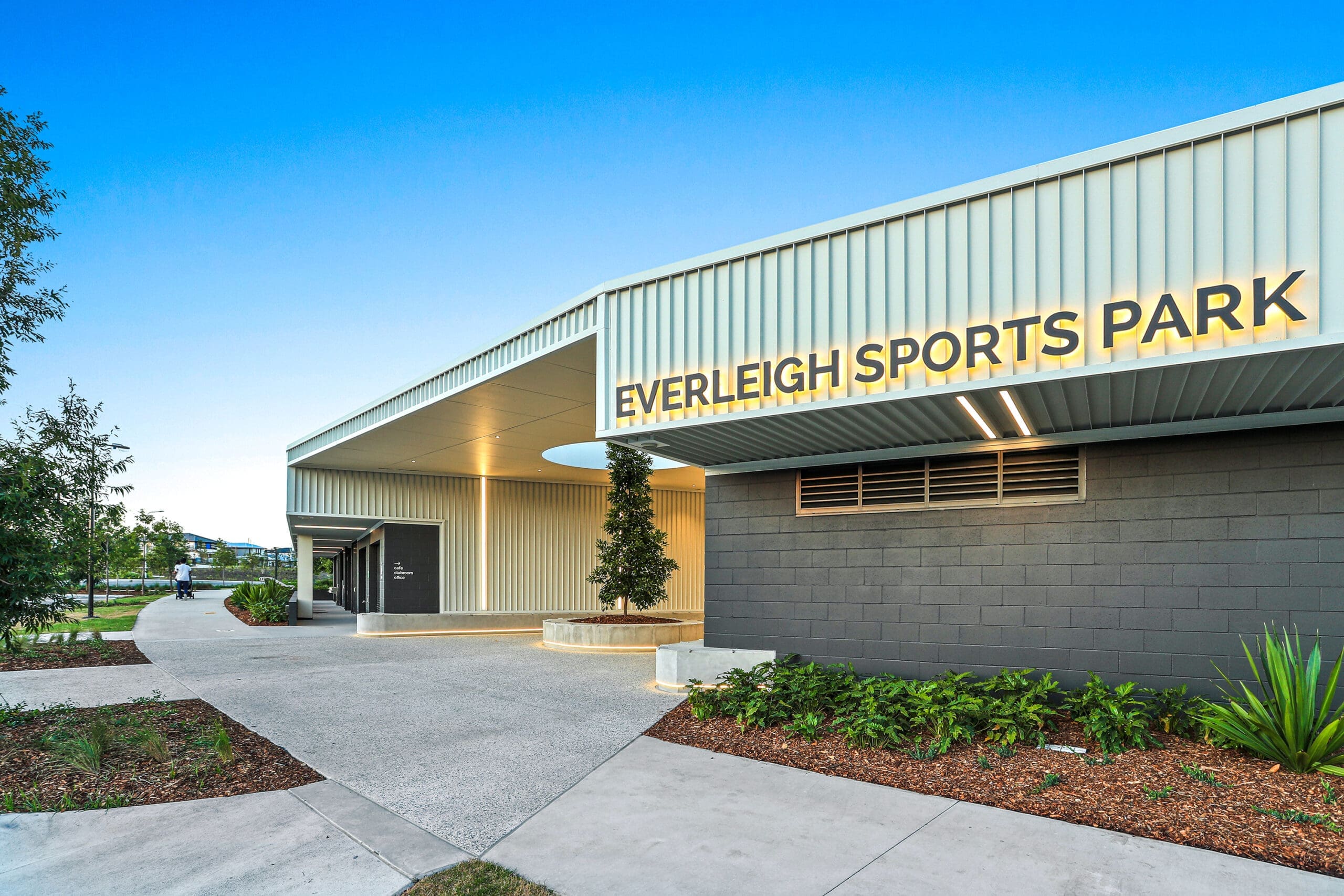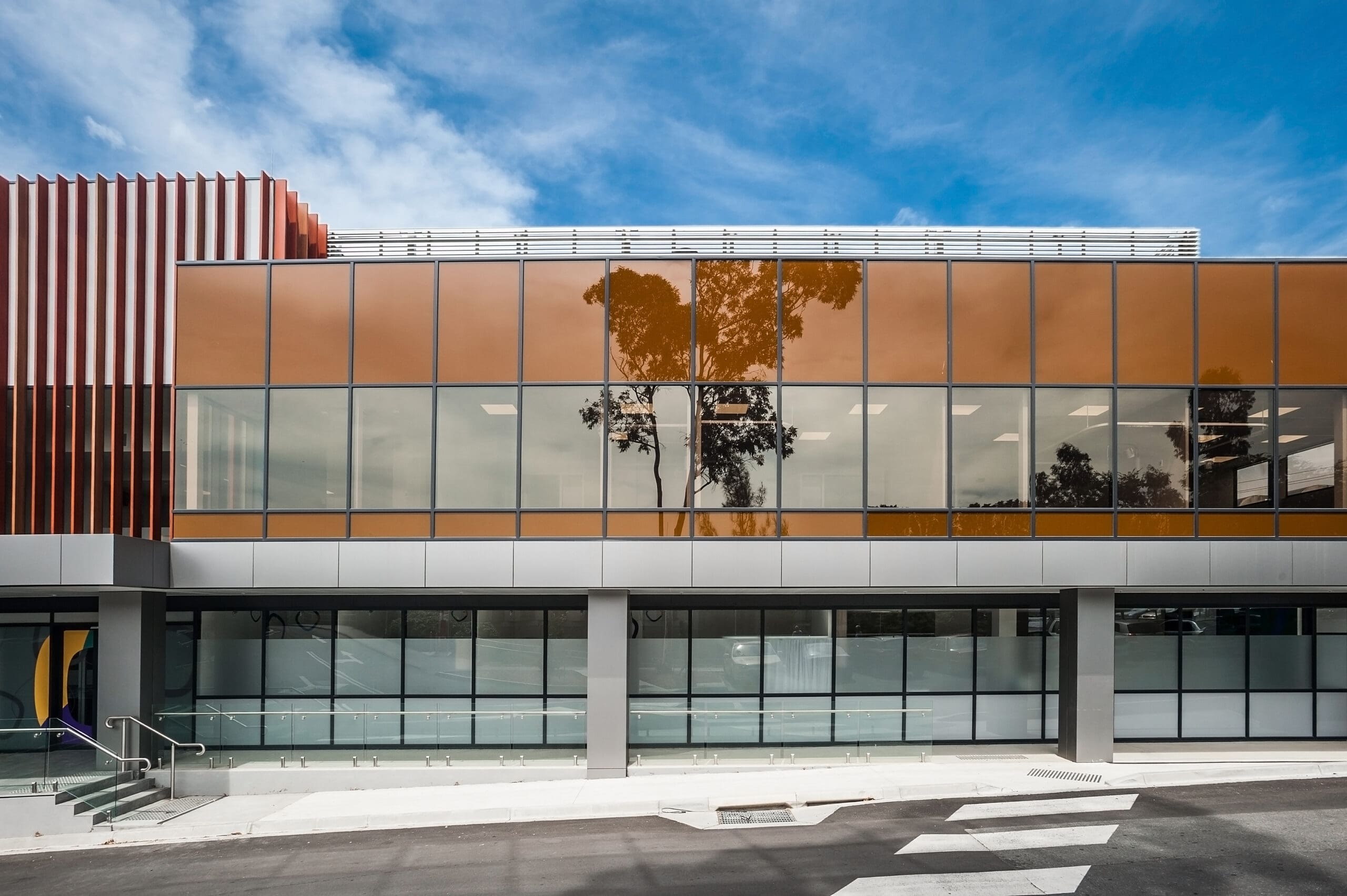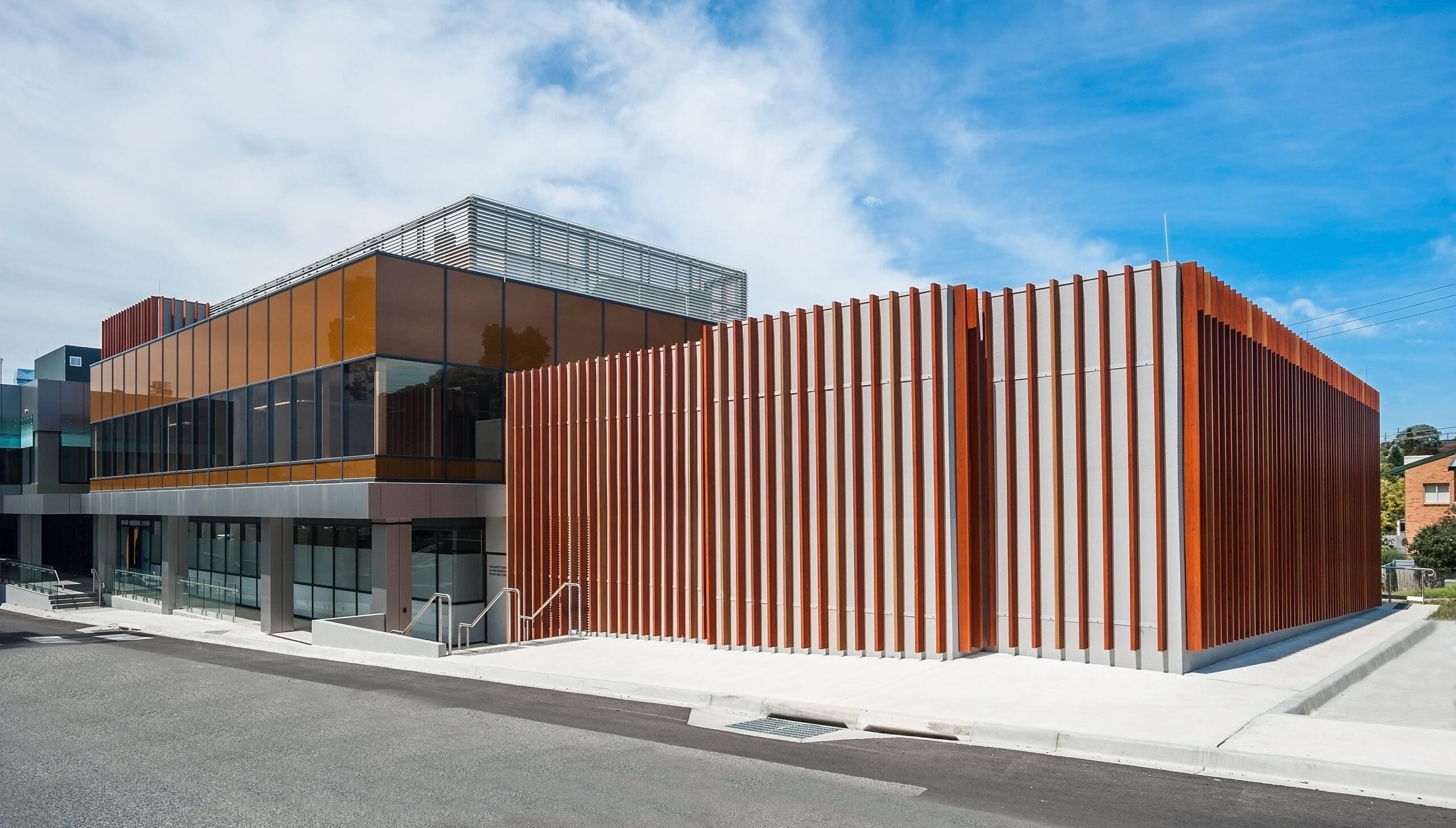
Everleigh AFL Clubhouse
- Civil
- Structural

Northrop’s has been working with Healthe Care and HSPC Health Architects for more than 15 -years on a number of projects focusing on the health industry, including partnering on Mulgrave Private Hospital.
Northrop was engaged by Healthe Care Australia to provide comprehensive design, documentation, and construction phase services for the proposed alterations and additions to Mulgrave Private Hospital, over multiple stages of development. The project aimed to upgrade and expand the facility to meet the growing needs of the community and healthcare sector.
Northrop partnered with Healthecare Australia, Health Science Planning Consultants, and the broader project team to deliver civil and structural engineering services across multiple stages of the hospital’s redevelopment.
Ward Building and Car Park
Northrop delivered structural and civil engineering for a 30-bed ward extension constructed above a new three-storey car park, with two levels formed as basements. A link bridge on the first floor connects the new ward to the existing hospital, while rooftop plant equipment is supported by structural steel plant decks.
Consulting Suites, Theatres, Oncology and Radiation Bunker
This five-storey development included two levels of basement car parking, ground floor consulting suites, an oncology unit with a radiation bunker, and upper-level wards and theatres. A new link bridge enables seamless patient transfer to the existing hospital. The roof structure was designed to support a future four-storey vertical expansion.
Emergency Department Redevelopment and Theatre Upgrade
Northrop provided structural and civil engineering for a two-storey extension of the emergency department, upgrades to the existing theatres, and improvements to the at-grade entry and car park. The design also incorporated allowances for a future four-storey vertical and lateral expansion of the hospital.

The redevelopment of Mulgrave Private Hospital represents a significant enhancement to the region’s healthcare infrastructure, providing direct and lasting benefits to the local community. Through the delivery of structural and civil engineering services across three key developments—a new Emergency Department, an advanced Oncology facility featuring a state-of-the-art radiation bunker (Linac), and a 60-bed inpatient ward—this project has expanded the hospital’s capacity to deliver high-quality, accessible care.
The new Emergency Department improves critical response times and patient flow, enhancing the hospital’s ability to respond to urgent care needs efficiently. The Oncology facility enables the provision of life-saving cancer treatments locally, reducing the burden on patients who previously had to travel long distances for radiation therapy. The addition of 60 inpatient beds not only increases the hospital’s capacity but also supports the region’s growing demand for quality healthcare services.
These upgrades collectively contribute to a more resilient and future-ready healthcare facility, supporting better patient outcomes, creating jobs during construction and ongoing operations, and fostering a healthier, more supported community.
