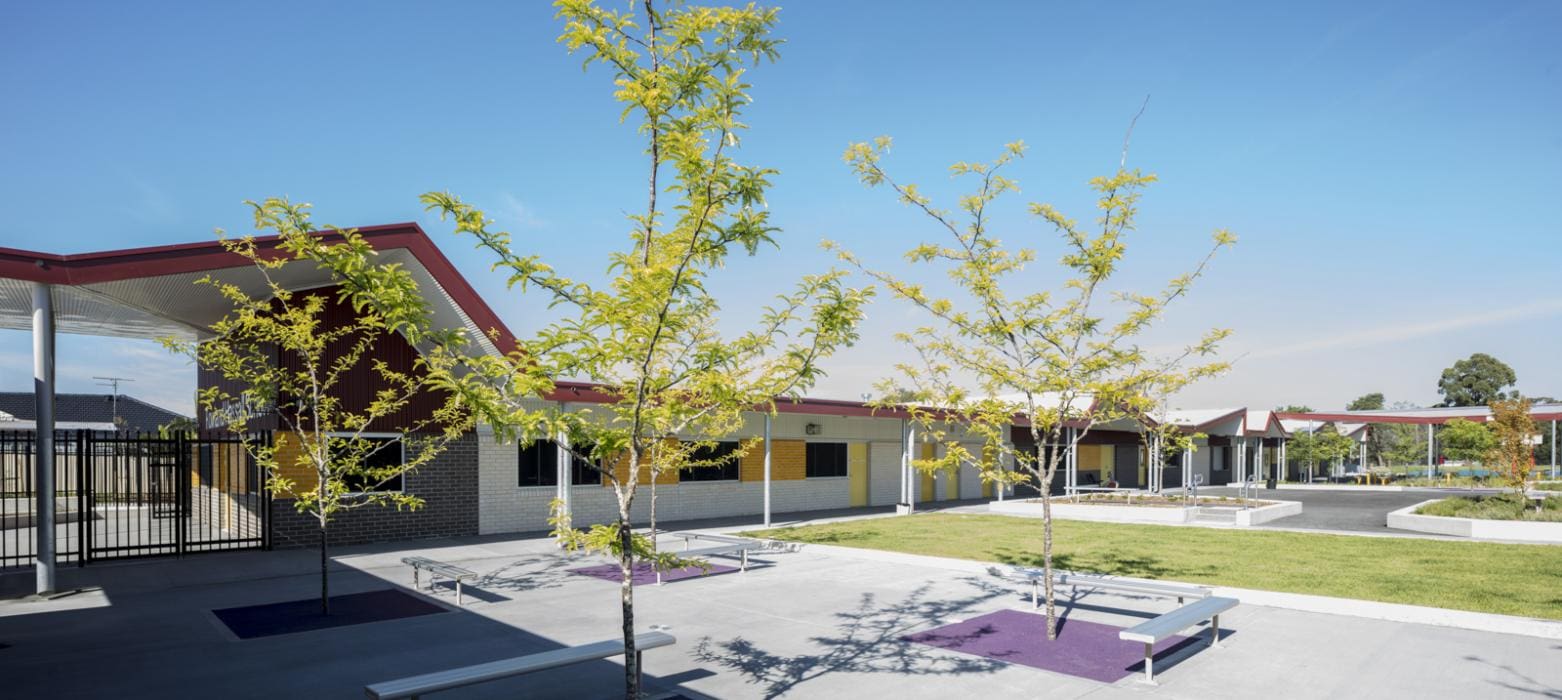
Macquarie University Central Courtyard Redevelopment
- Acoustics
- Electrical Engineering
- Hydraulic & Fire
- Mechanical Engineering
- Sustainability

The NSW government sought to relocate Rowland Hassall School from Parramatta to Chester Hill, due to an increase in student demand. The school caters for students with learning and behavioural disabilities.
The new development was to be built on a greenfield site in Chester Hill. It would comprise of 10 home bases and an administration building.
Northrop provided a multi-disciplinary approach to the design, enabling smooth project coordination and delivery. The nature of the school meant the inclusion of special considerations to comply with NSW Department of Education requirements.
Air conditioning, natural light and break out spaces with views of gardens and greenery were all essential inclusions. Specific transport needs meant the civil requirements were quite onerous. We also encountered challenges with overland stormwater flow and asbestos contamination, requiring additional geotechnical reporting and resolution.
From concept through to construction, we developed good relationships with both architect and client, and we completed the project successfully.