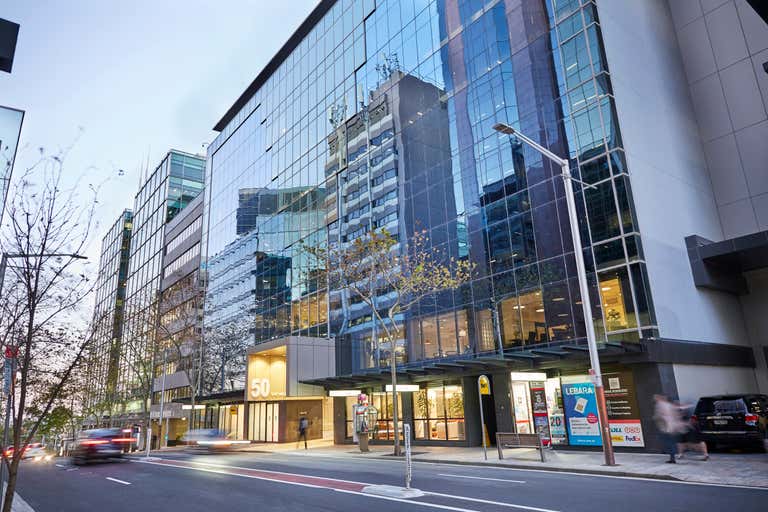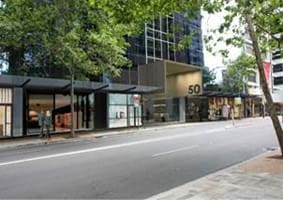
Macquarie University Central Courtyard Redevelopment
- Acoustics
- Electrical Engineering
- Hydraulic & Fire
- Mechanical Engineering
- Sustainability

Northrop was engaged by NixAnderson and Sumner Capital to assist with the refurbishment of a 10-storey building to accommodate a foreign consulate. Our role was to provide an efficient structural design while maximising tenant space. We acted as intermediaries between the foreign designers and the local design team and were able to help facilitate the tenant’s requirements.
Refurbishments works entailed upgrades to foyer and back of house, end-of- trip facilities and a new street awning. Roof works were also required to accommodate new services, including a 120 tonne fire tank requiring strengthening to the existing structure.

Northrop performed an extensive design review of the existing structure to justify new floor penetrations and a revised loading regime throughout the building.
During the design development phase, we encountered issues involving the installation of rooftop works. We were able to collaborate closely with the builder to create a unique modularised construction approach to help with cranage and scaffolding issues from street level.