Skip to Content
At any given time, our project team is working on over 1,000 projects across Australia.
-
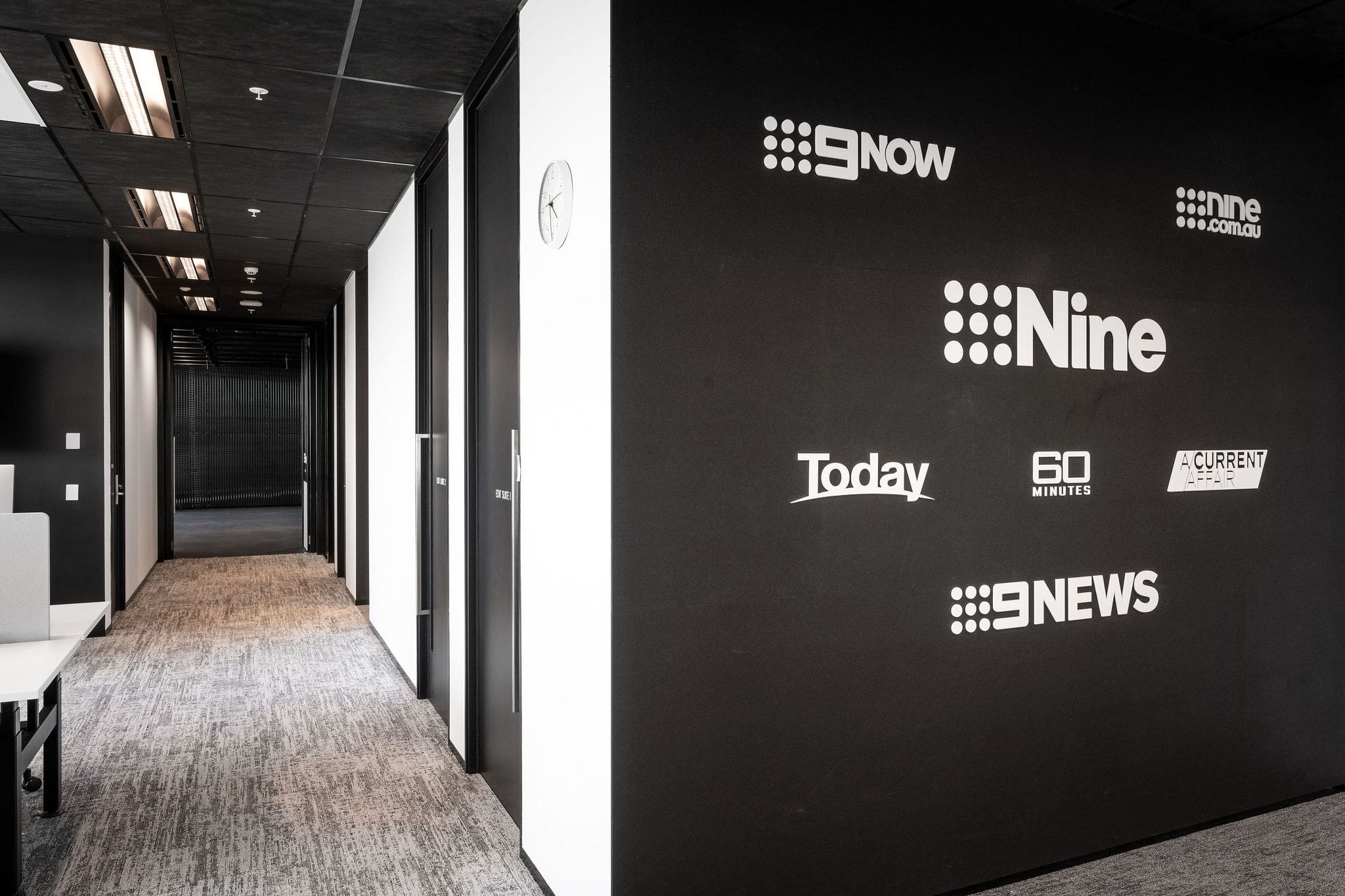
Australian Parliament House – Nine Canberra
-
Electrical Engineering
-
Hydraulic & Fire
-
Mechanical Engineering
-
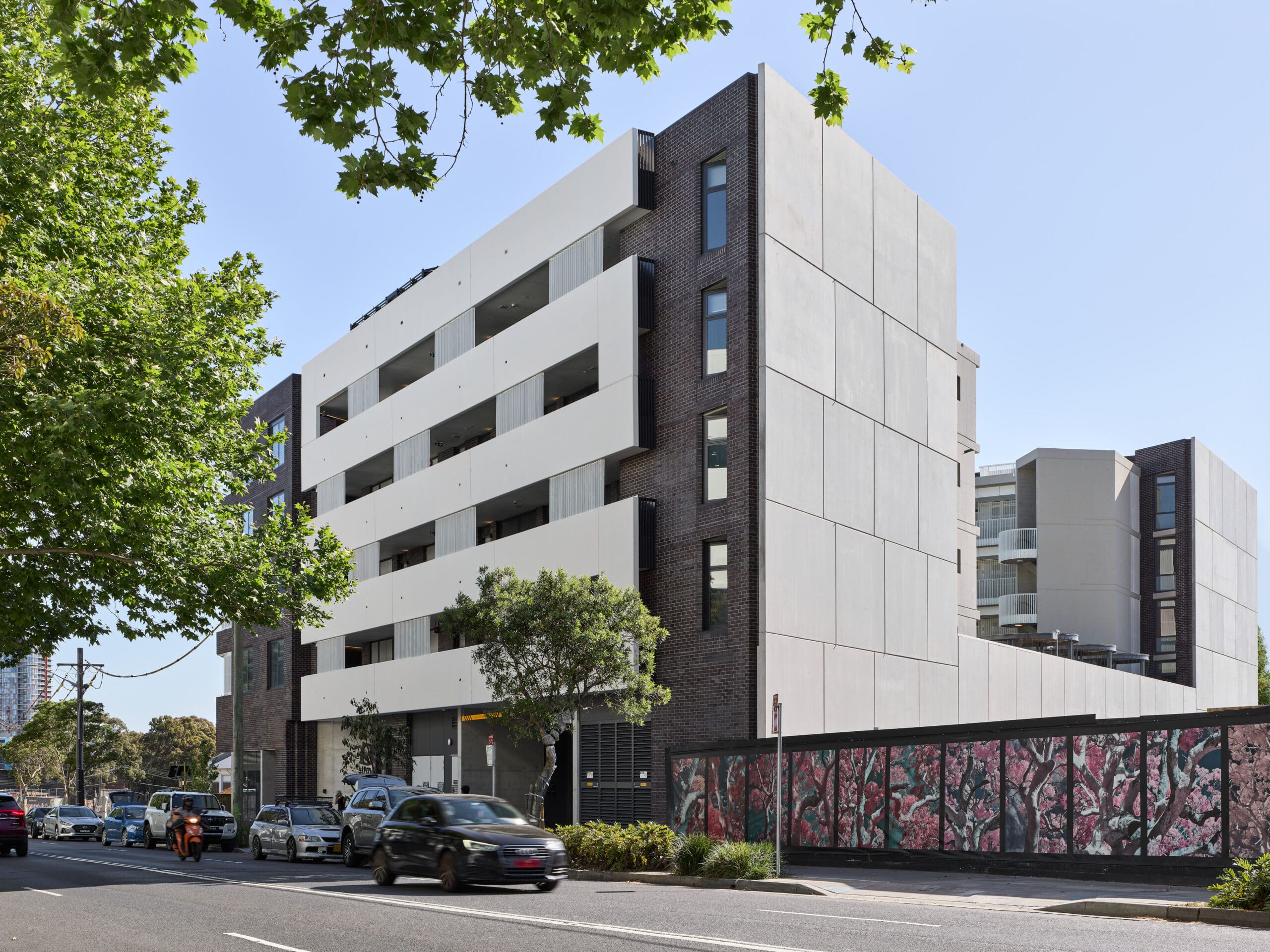
Boronia Apartments
-
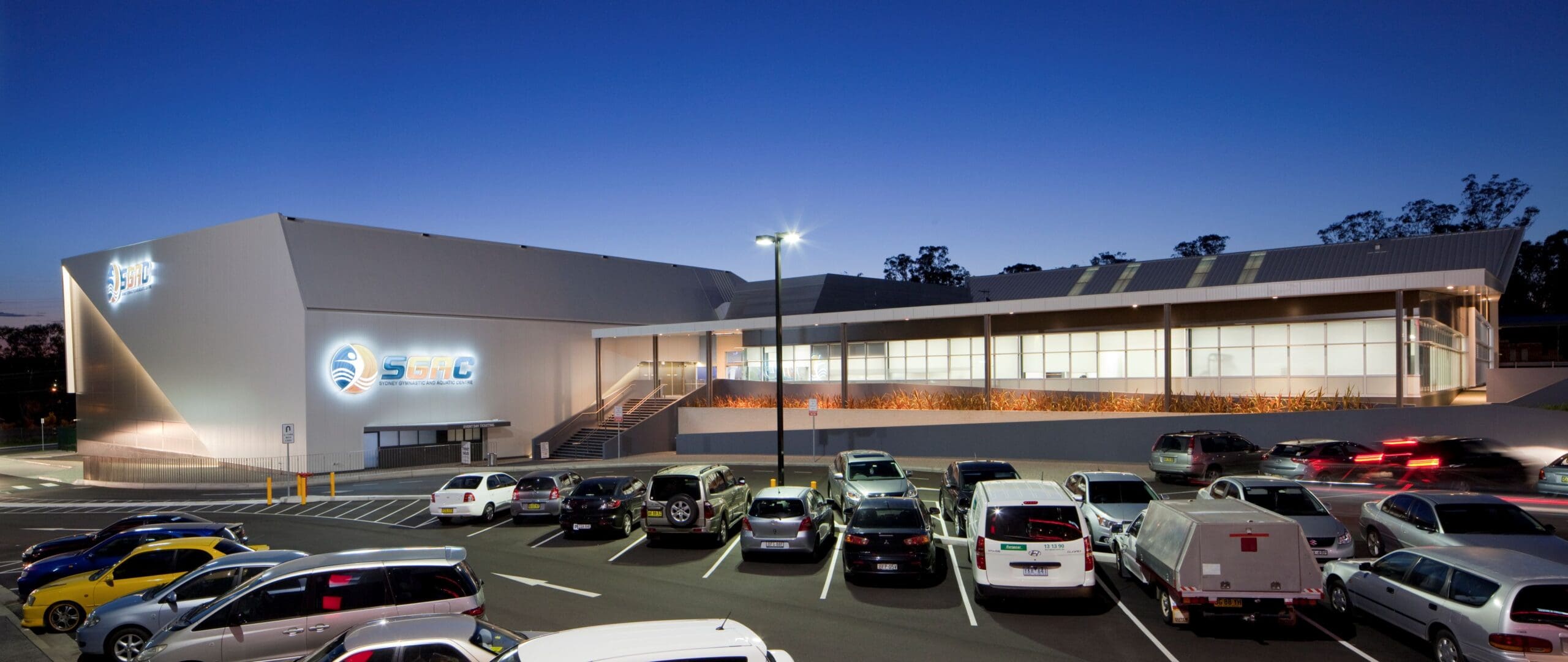
Sydney Gymnastics & Aquatic Centre (SGAC), West HQ
-
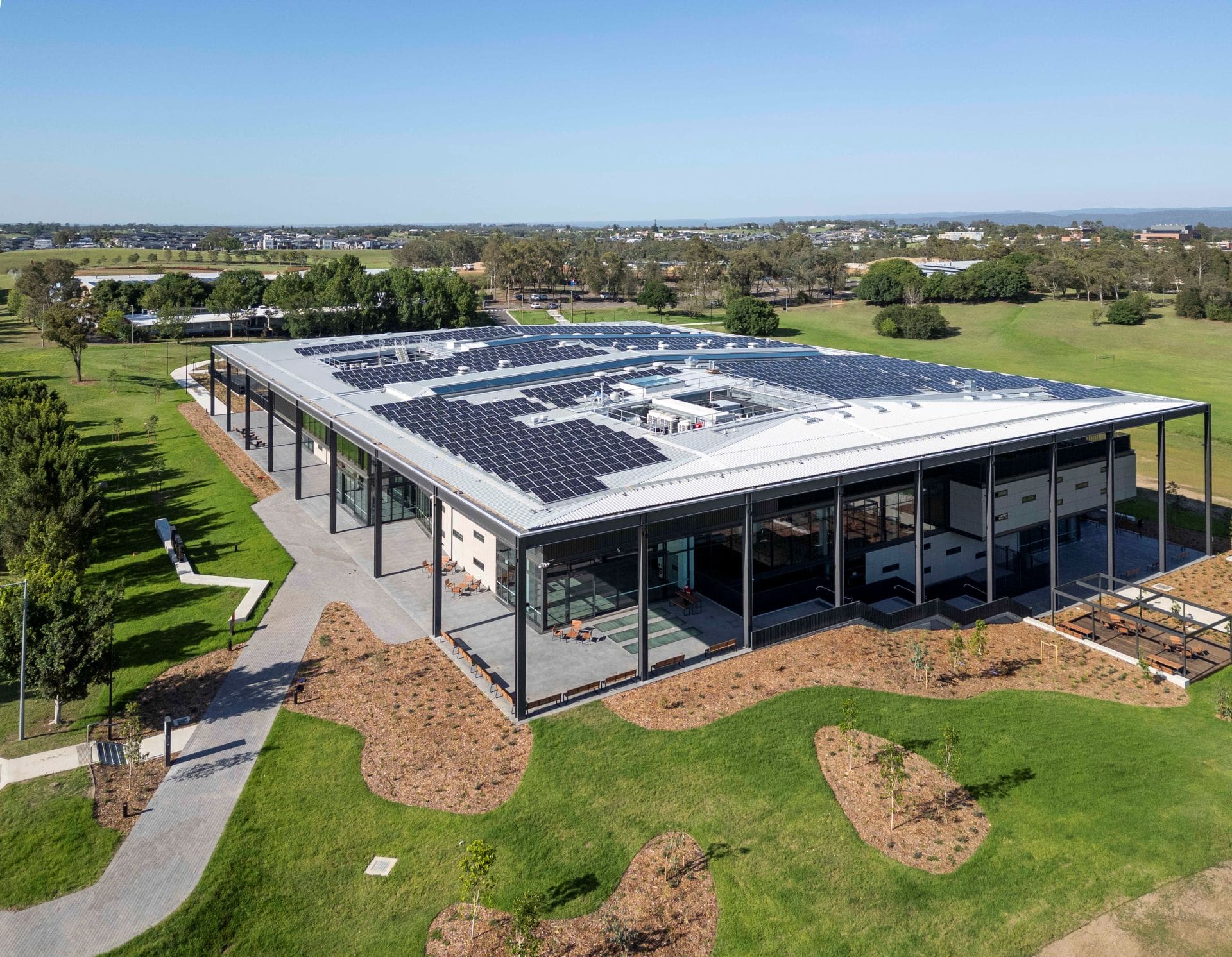
Building Tomorrow’s Construction Workforce at TAFE IATC
-
Civil
-
Structural
-
Sustainability
-
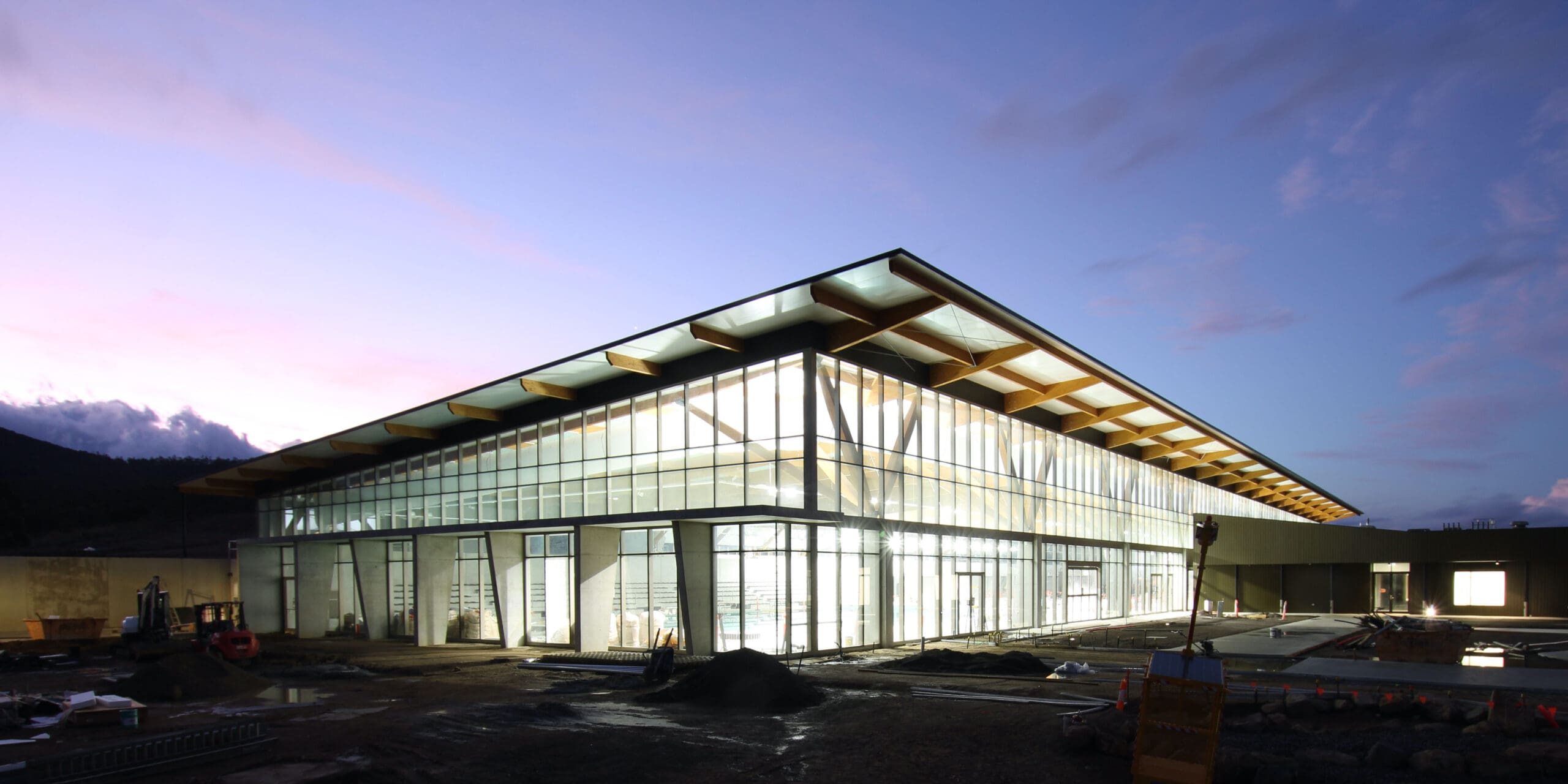
Delivering Stromlo Leisure Centre for ACT’s Growing Community
-
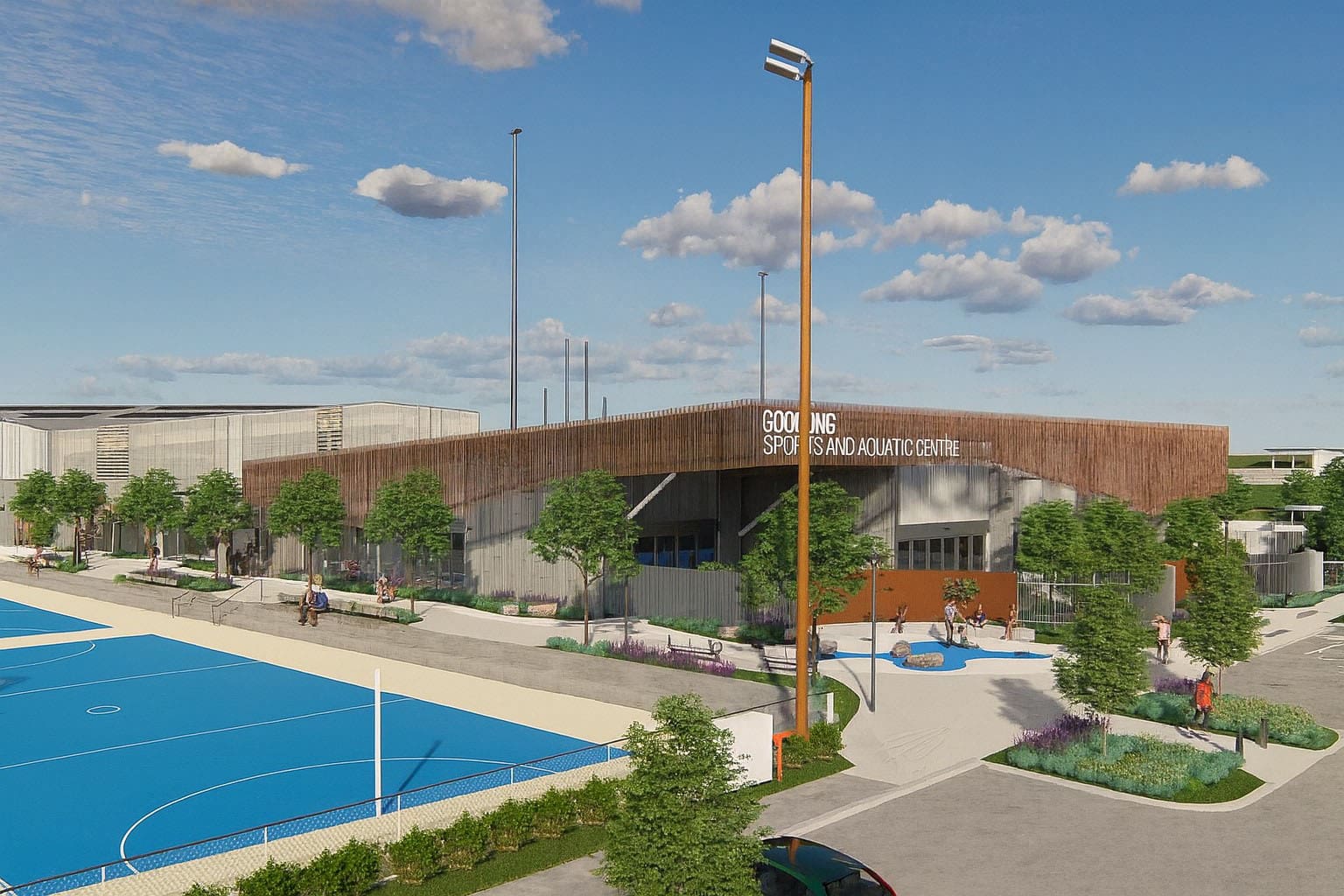
Designing a Sustainable Indoor & Aquatic Sporting Hub in Googong
-
Acoustics
-
Electrical Engineering
-
Hydraulic & Fire
-
Integrated Buildings
-
Mechanical Engineering
-
Structural
-
Sustainability
-
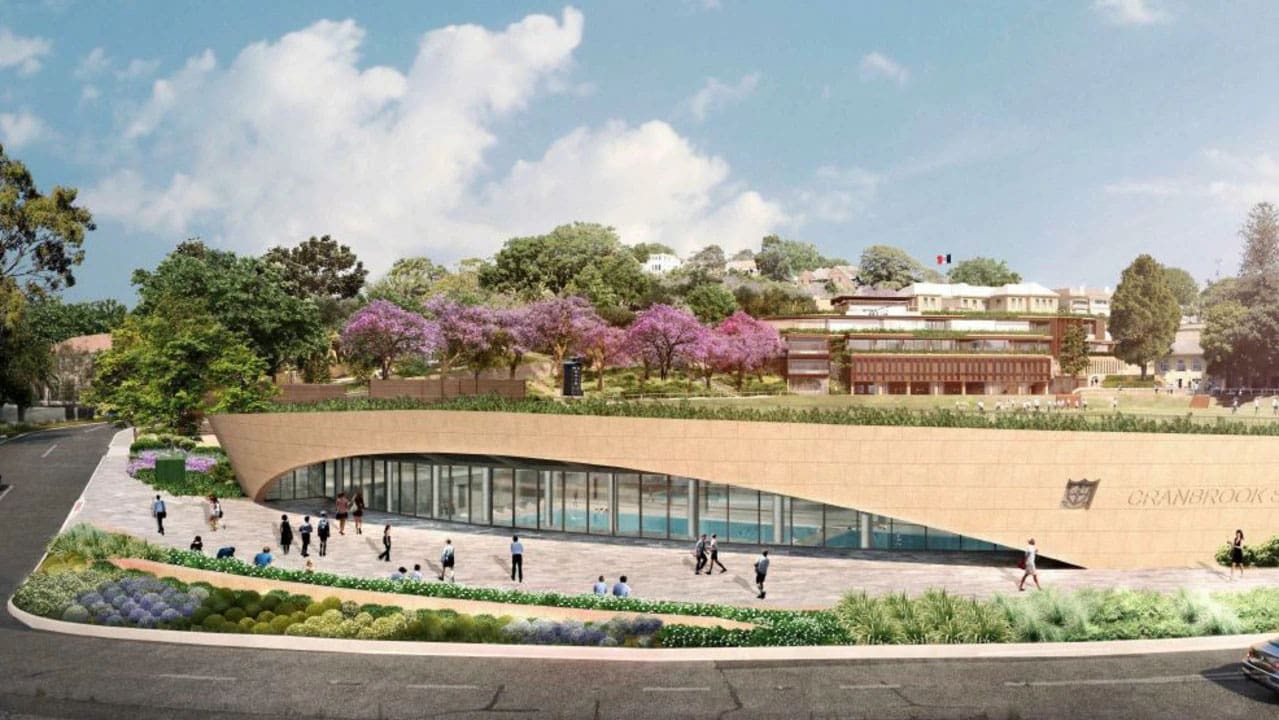
Shining a Light on Performance & Sport at Cranbrook School
-
AV & Communications
-
Electrical Engineering
-
Integrated Buildings
-
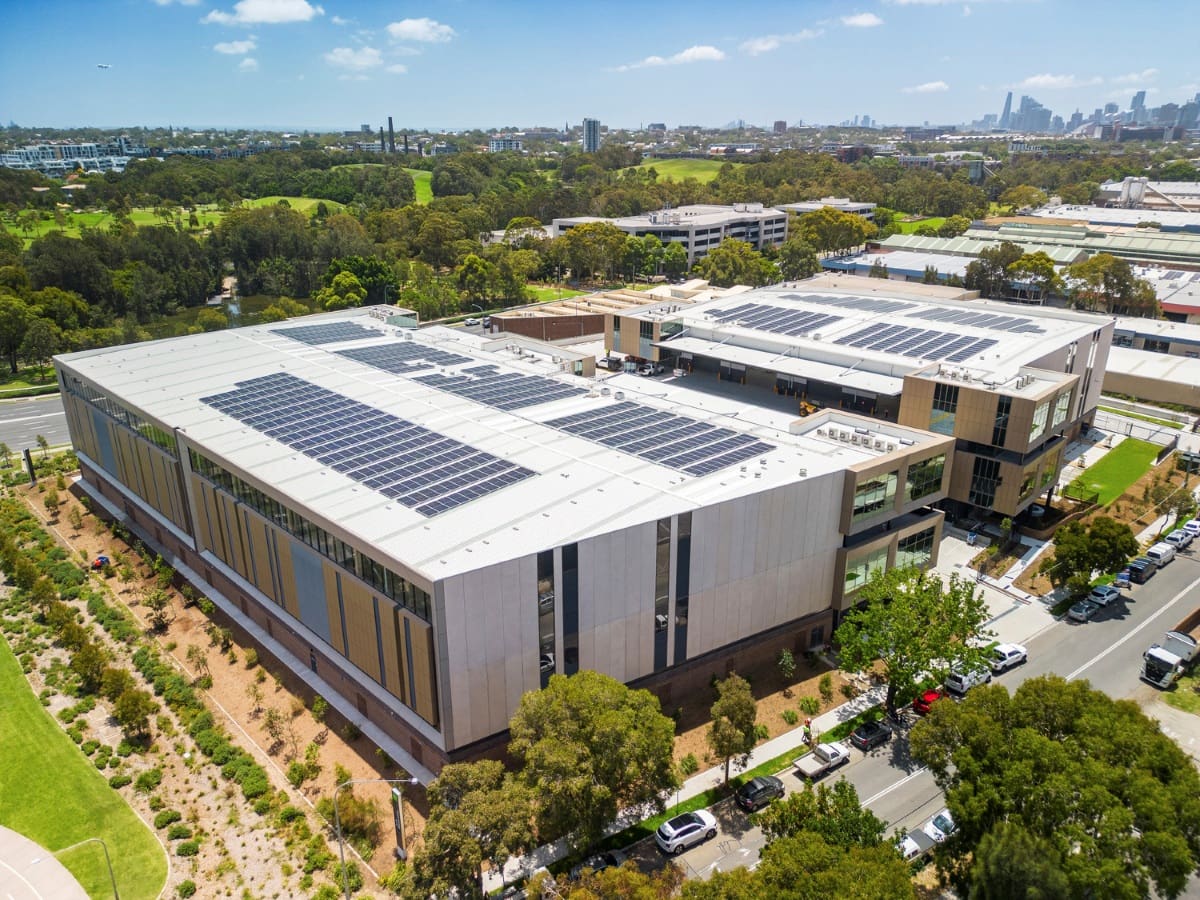
Axis Alexandria
-

Woolworths Leppington
-
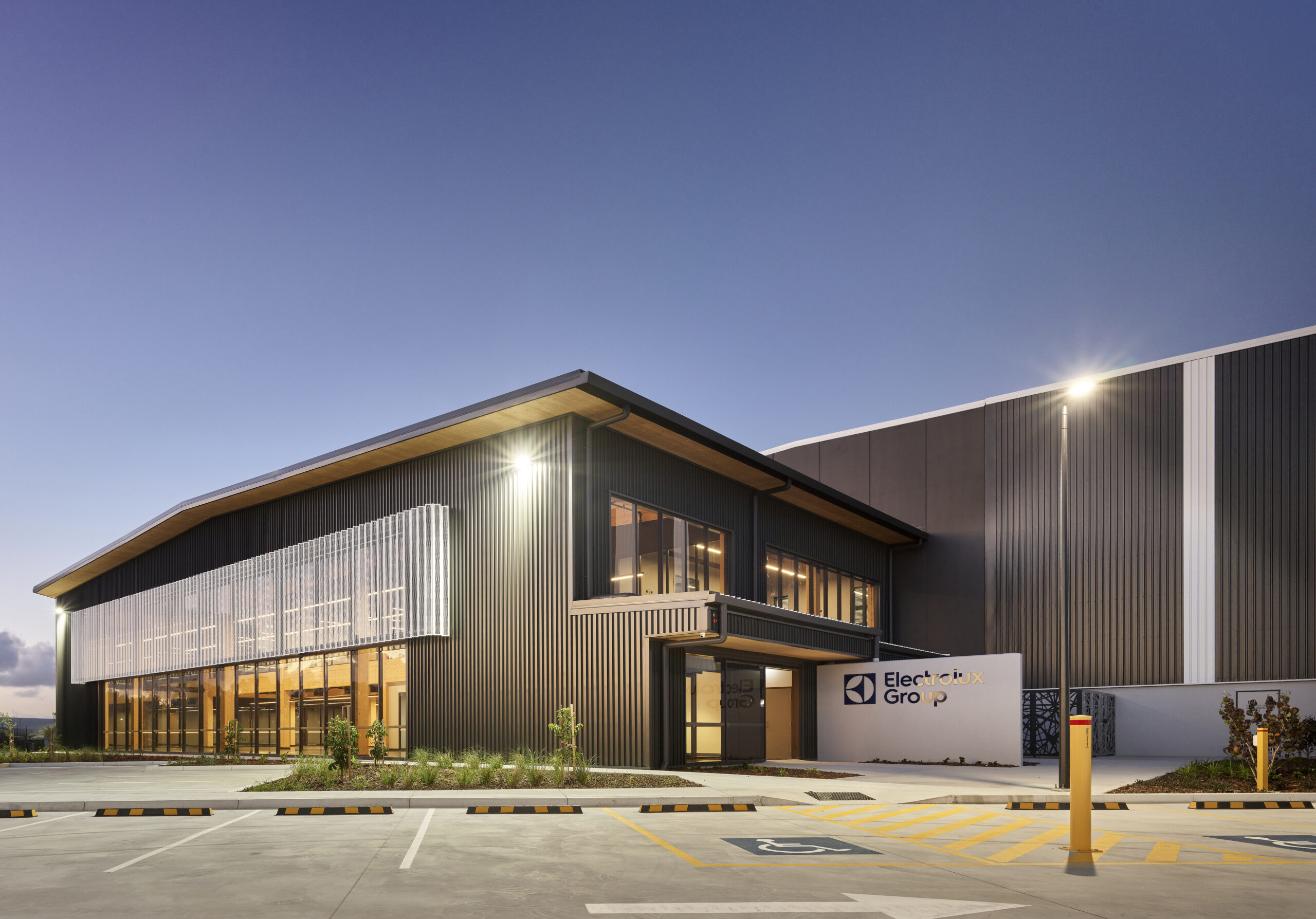
Electrolux, Port of Brisbane
-
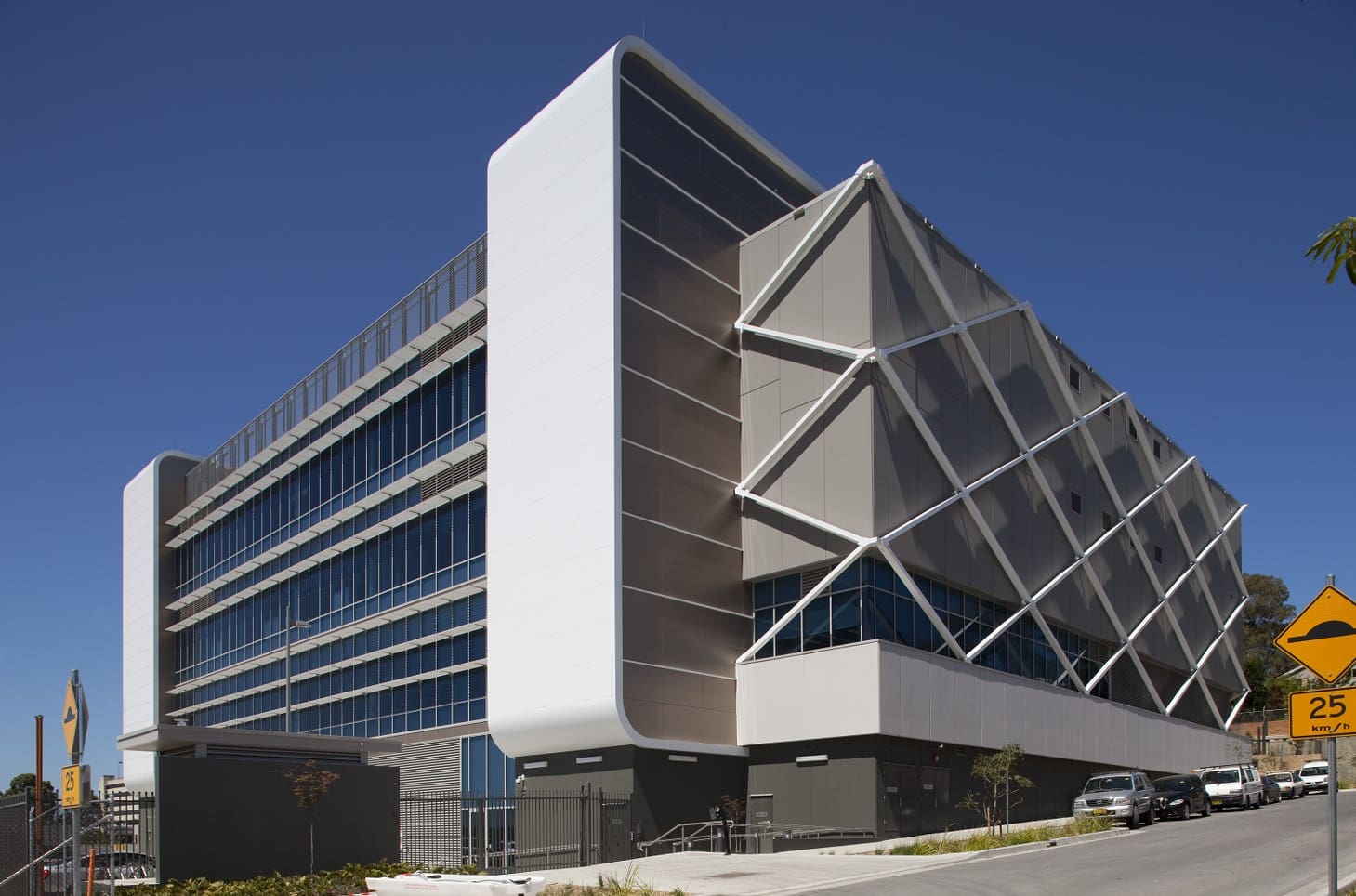
Gore Hill Data Centre
-
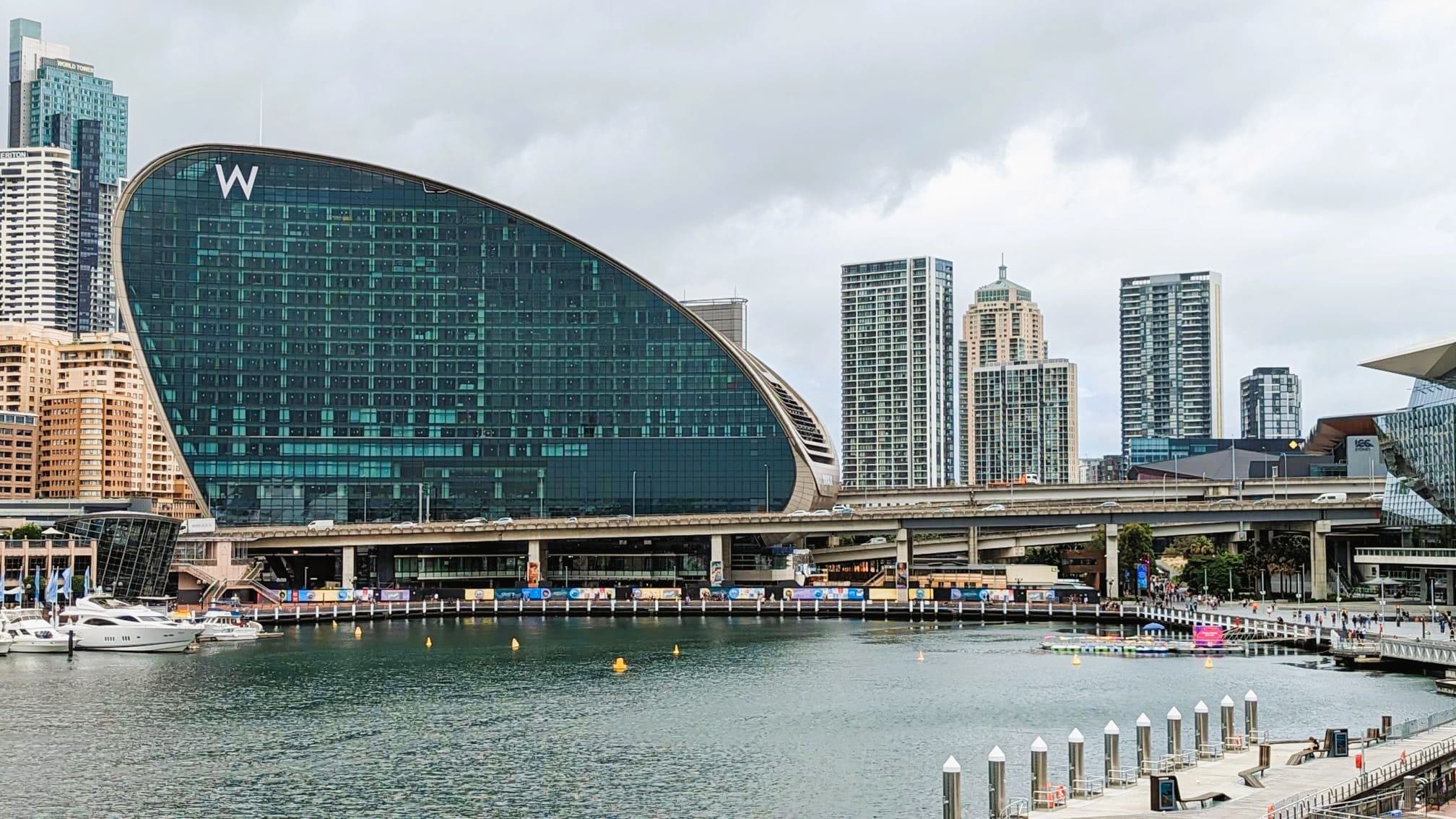
The W Hotel, Darling Harbour – Independent Project Verification
-
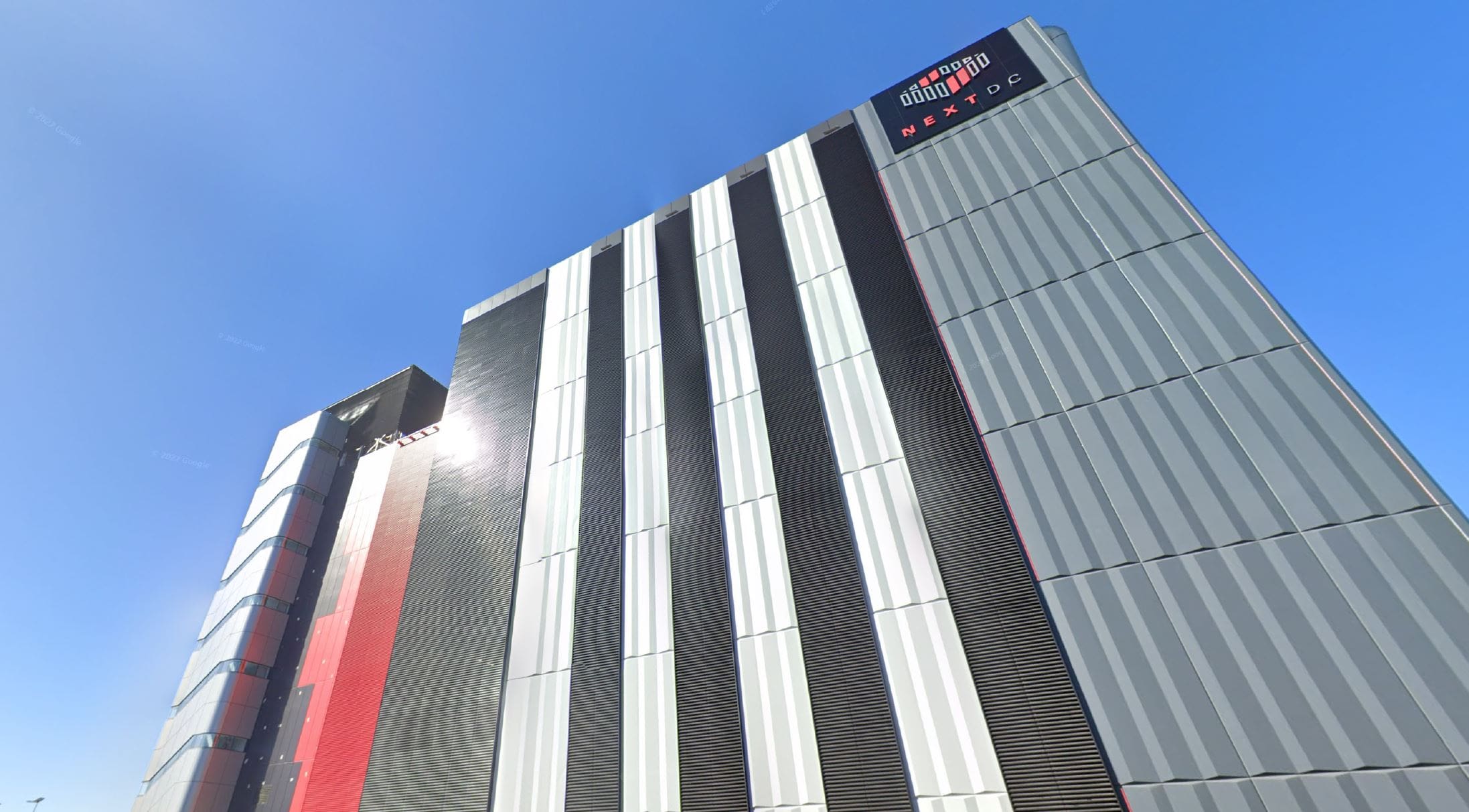
NextDC S3
-
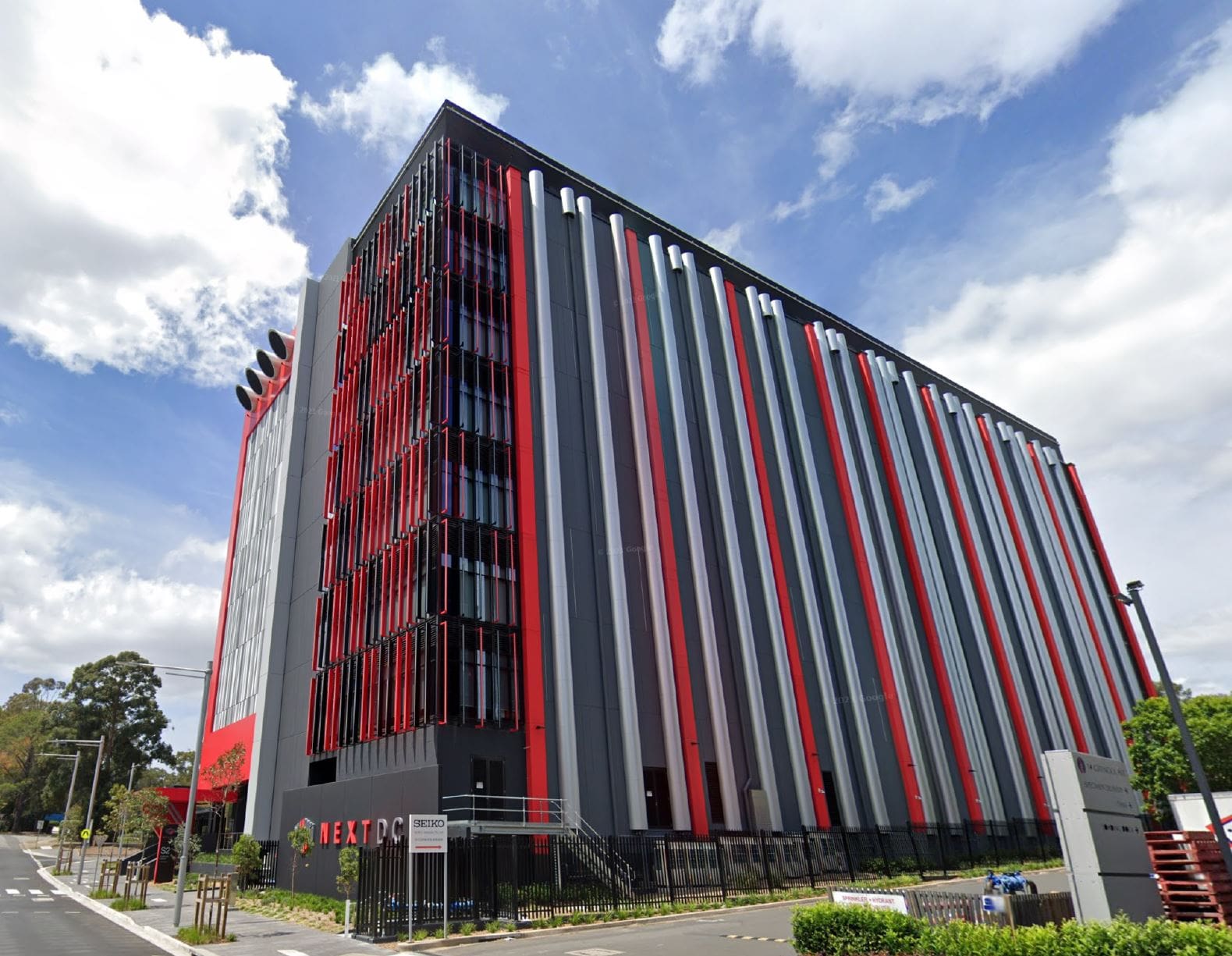
NextDC S2
-
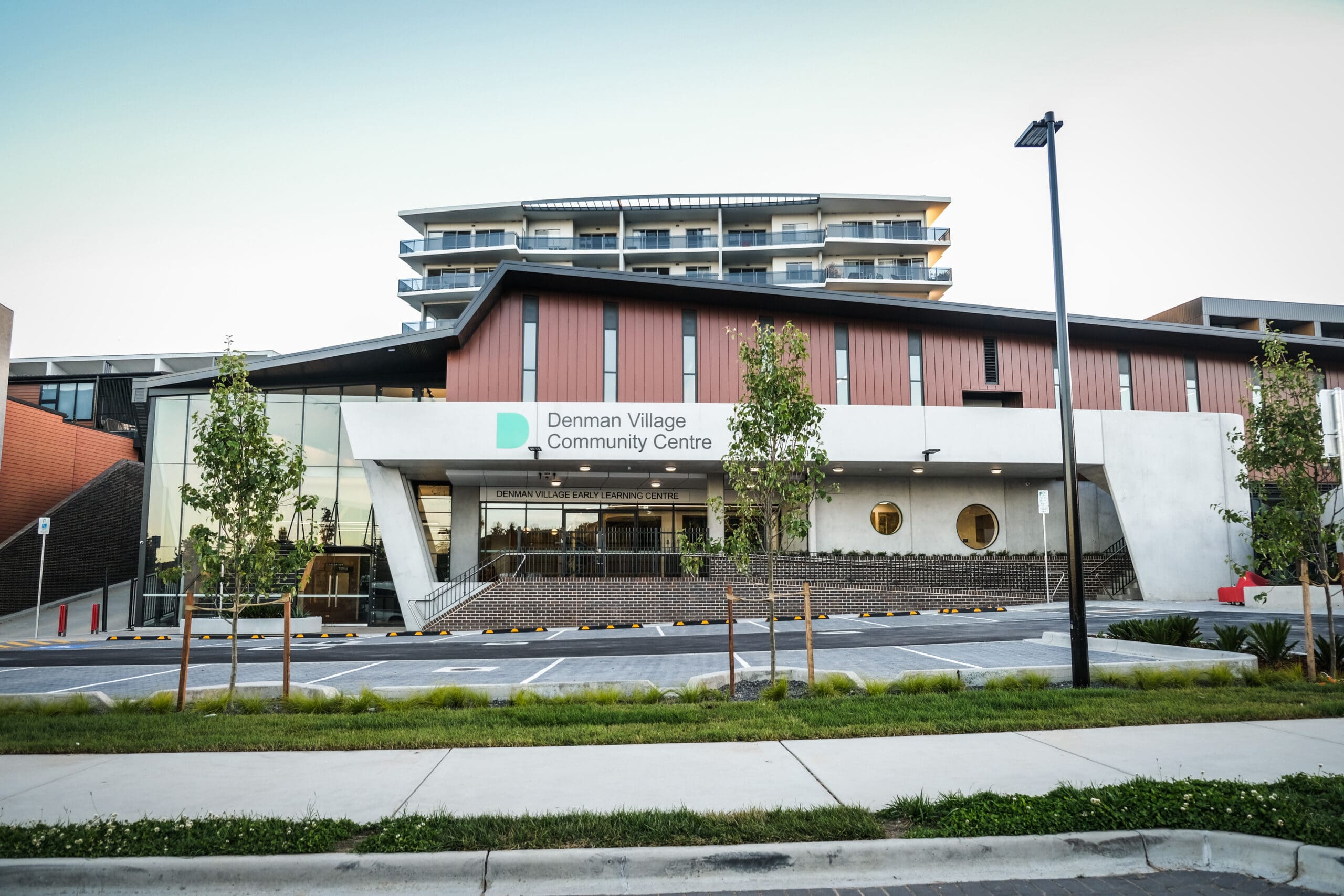
Denman Prospect Community and Childcare Centre
-
Electrical Engineering
-
Hydraulic & Fire
-
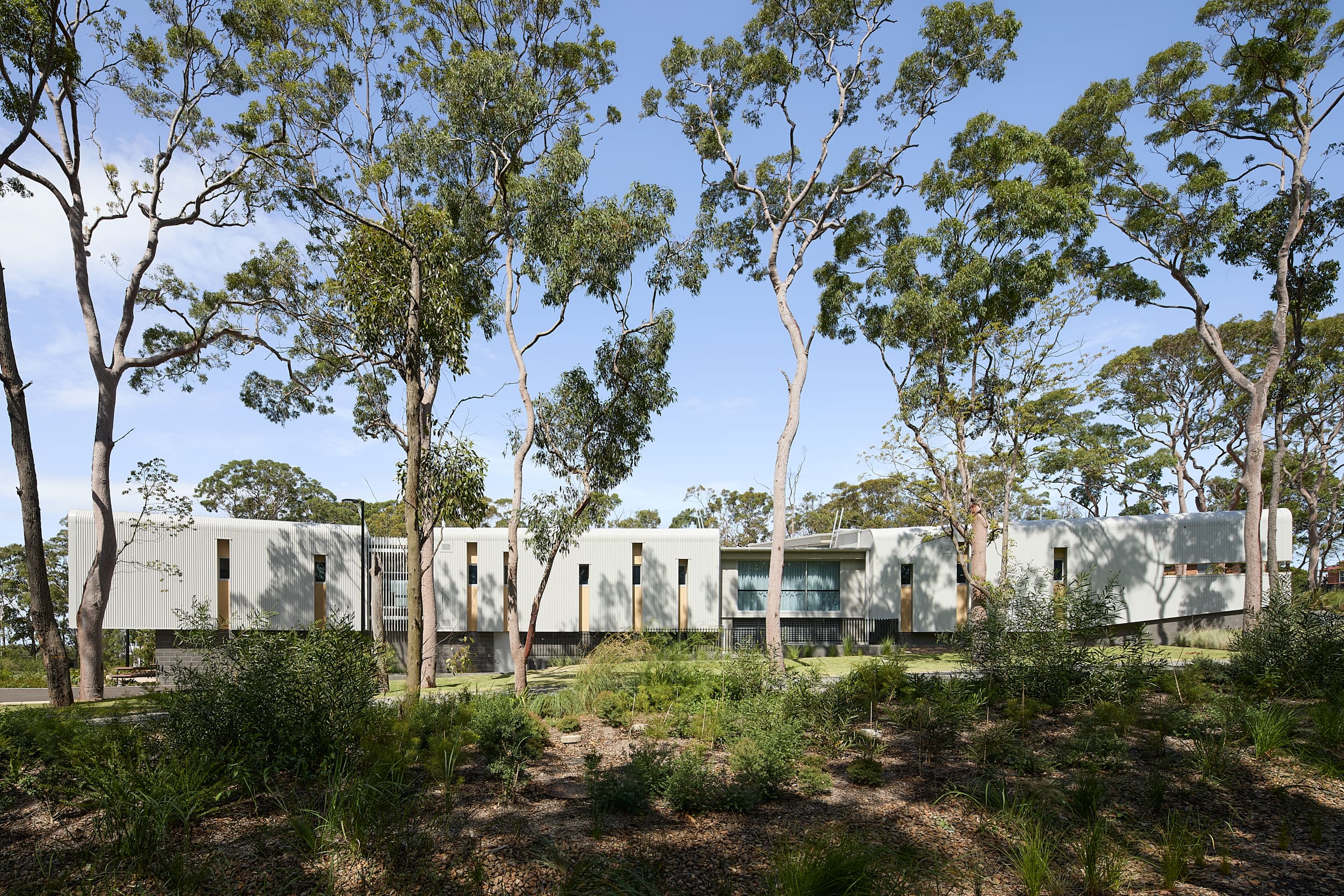
Residential Eating Disorders Centre, Charlestown
-
Civil
-
Mechanical Engineering
-
Structural
-
Sustainability
-
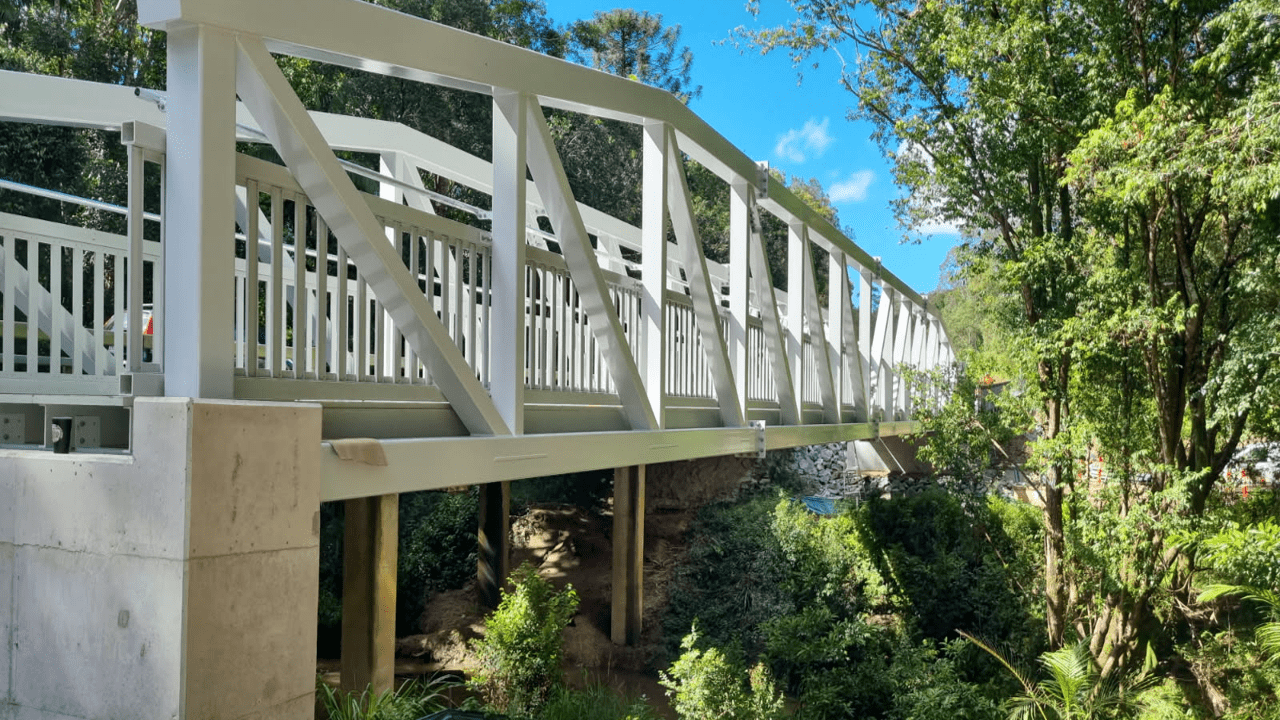
Eumundi Boardwalk Bridge
-
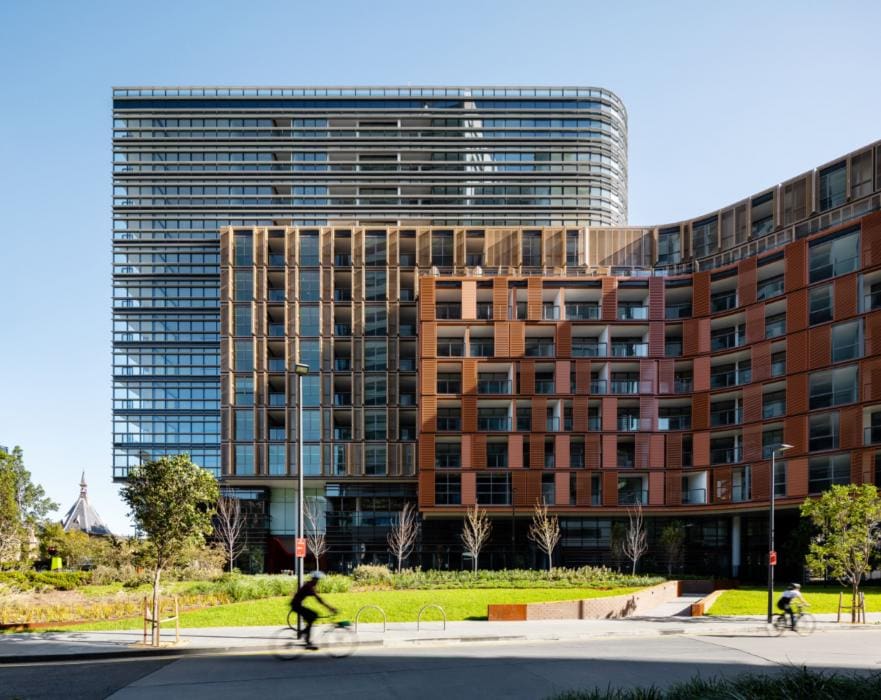
Wonderland – Central Park, Chippendale
-
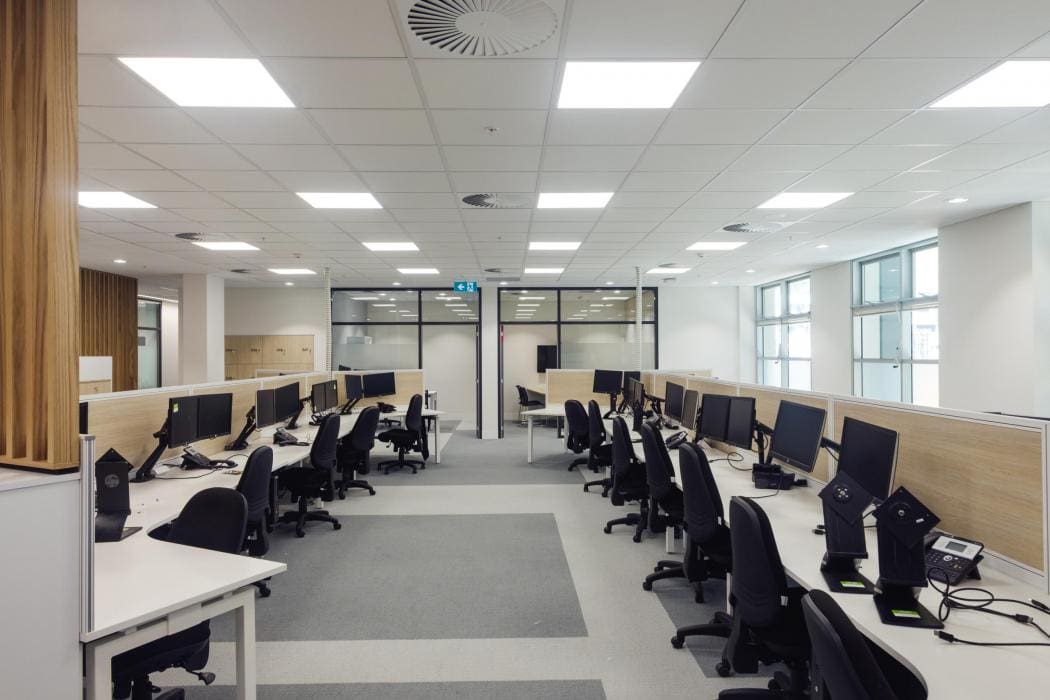
Westmead Hospital – Kid’s Research Institute
-
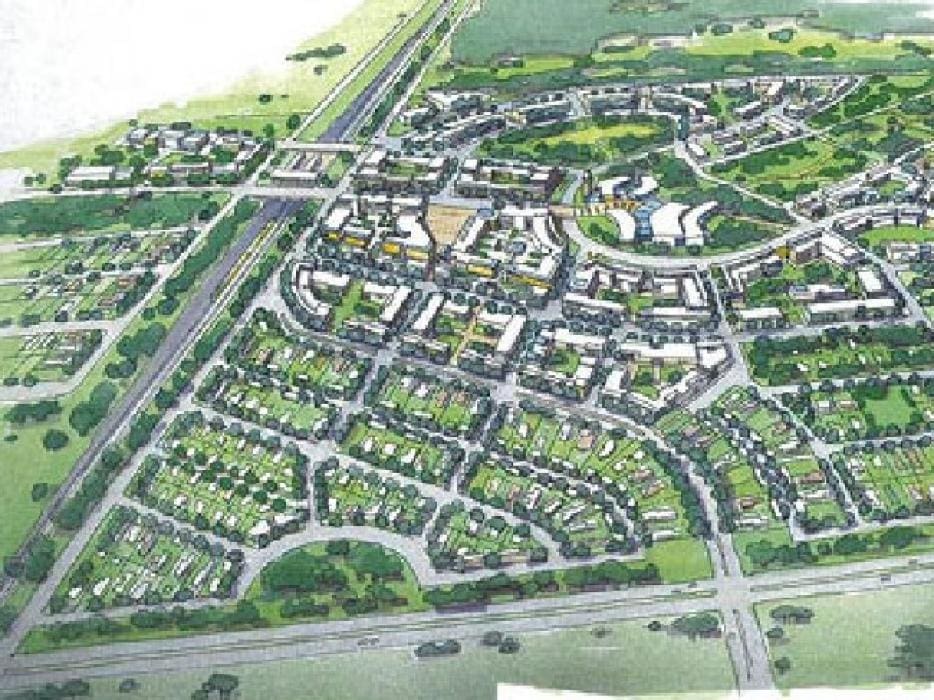
Warnervale Town Centre subdivision
-
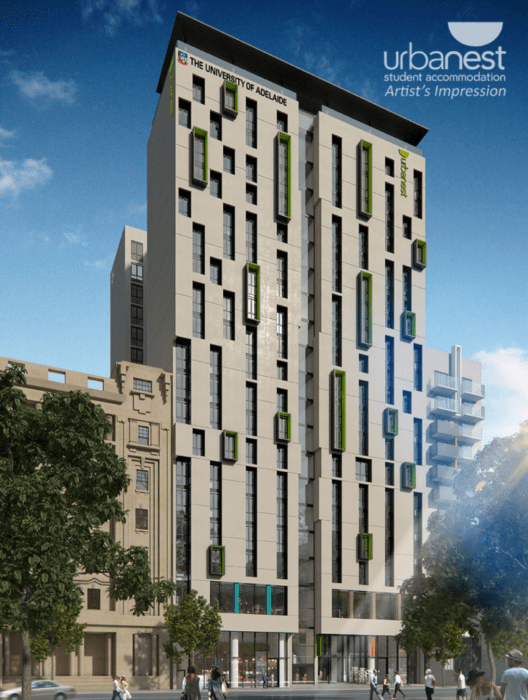
Urbanest Student Accommodation North Terrace Adelaide
-
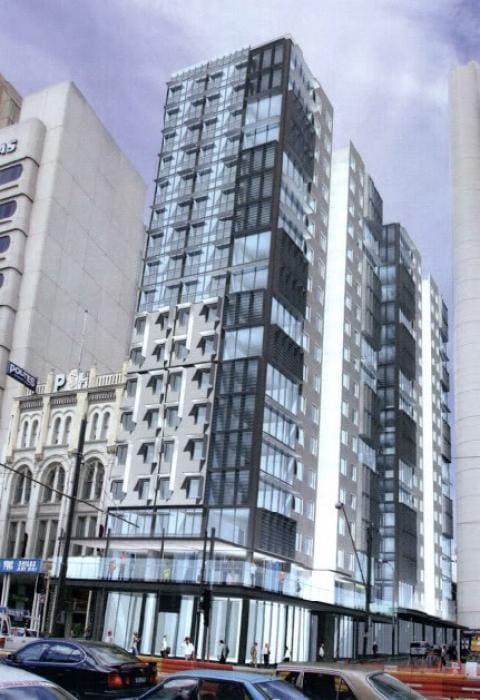
Urbanest North Terrace, Adelaide
-
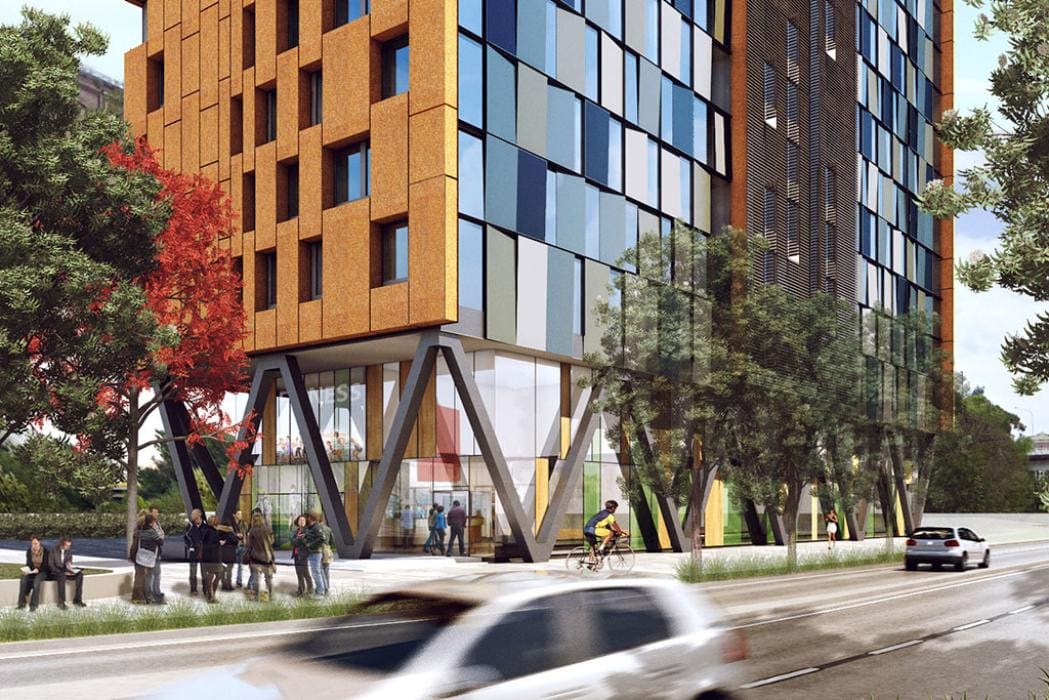
Urbanest Darling Harbour Stages 1 & 2
-
Hydraulic & Fire
-
Sustainability
-
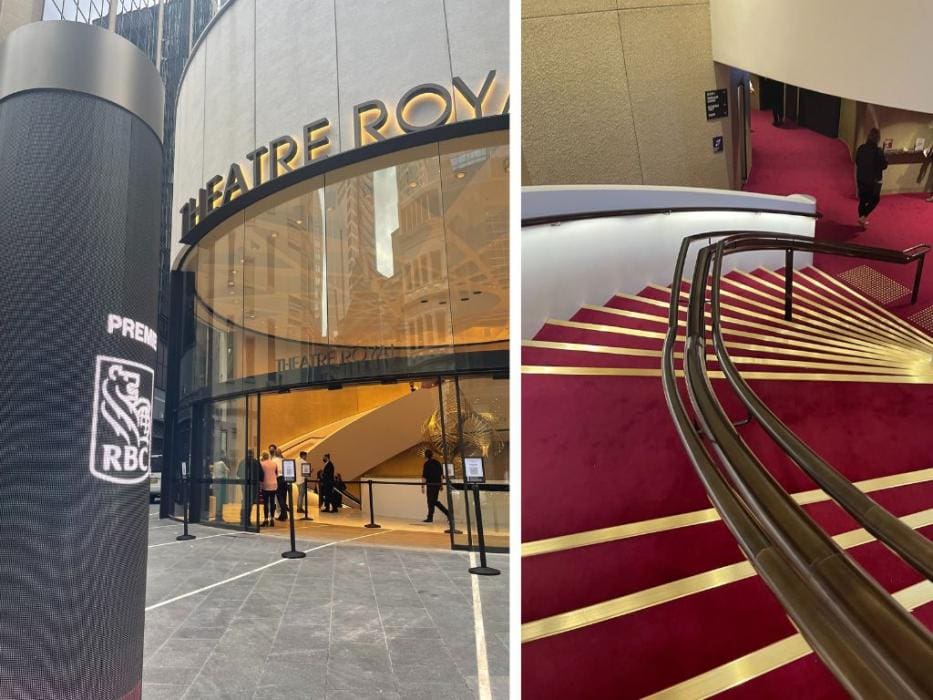
Theatre Royal Sydney
-
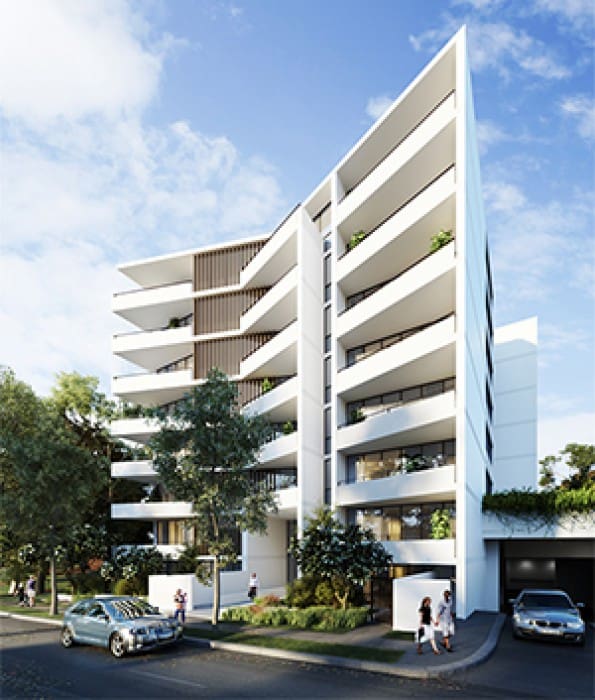
The Moreton, Bondi
-
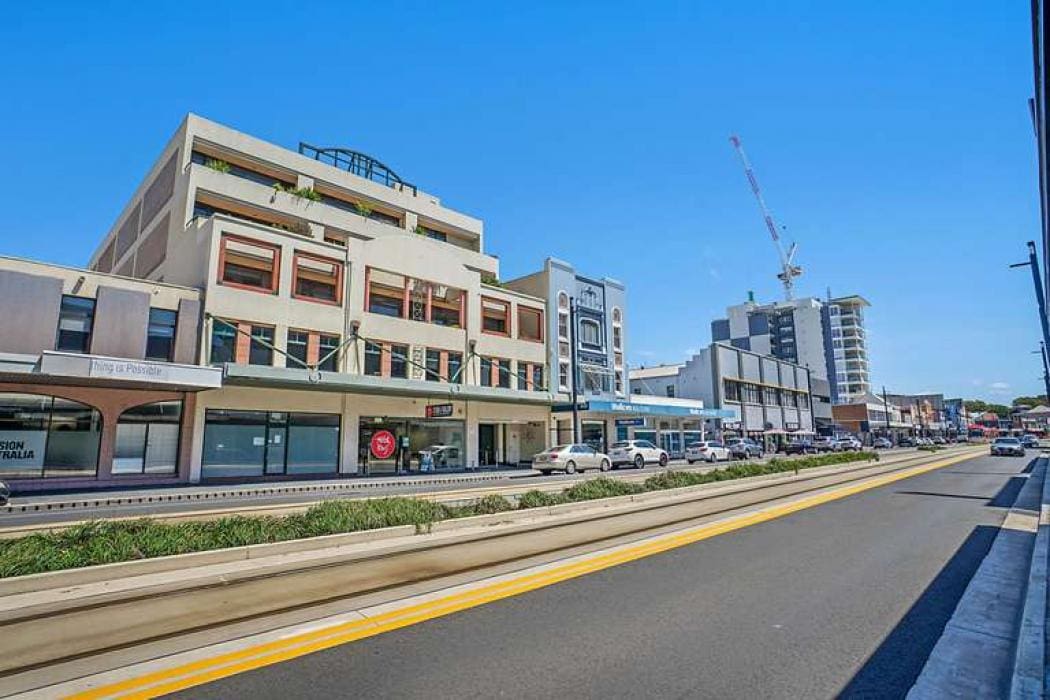
Sydney Southwest Hospital Redevelopment
-
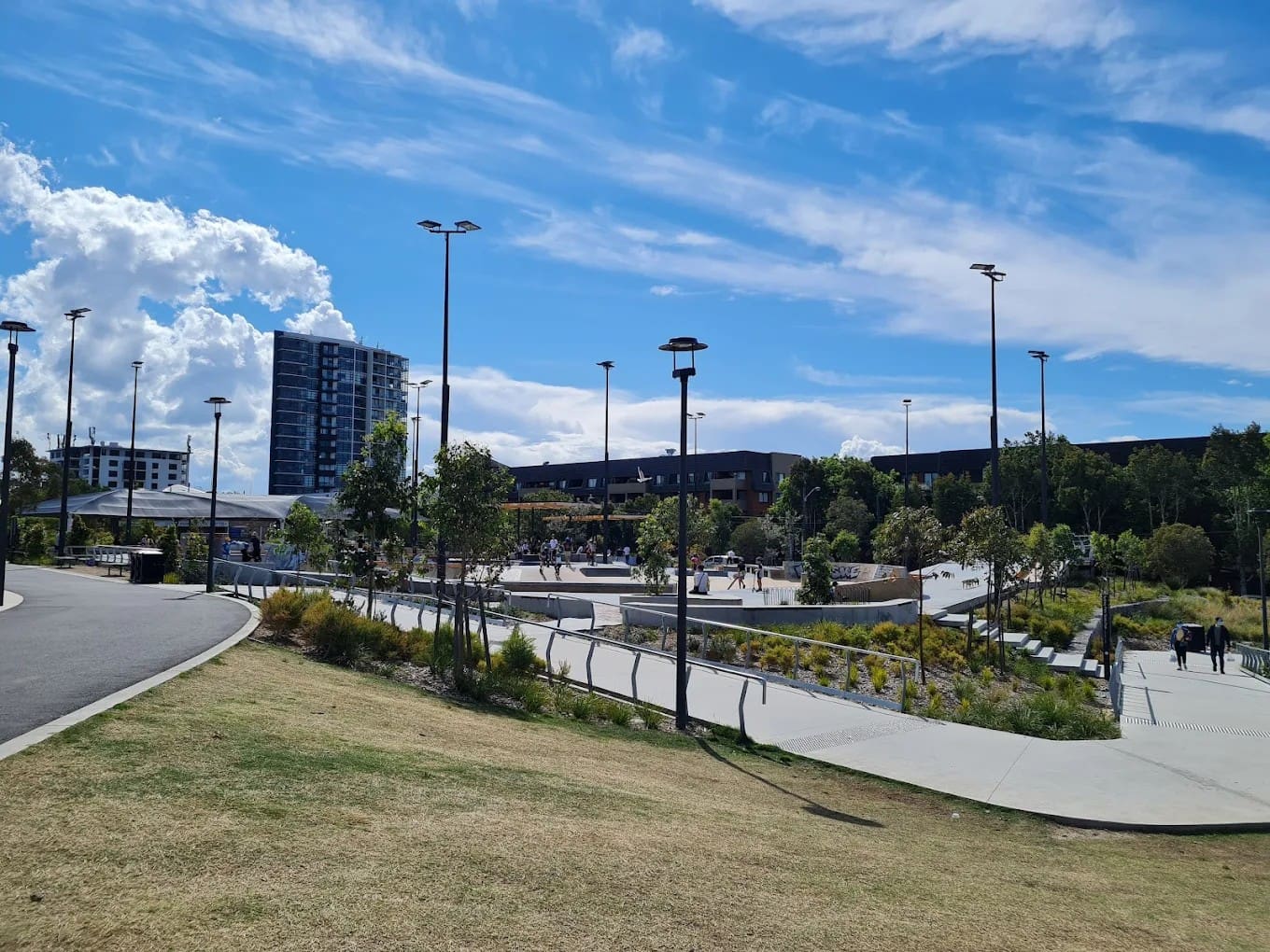
Sydney Skate Park, Alexandria
-
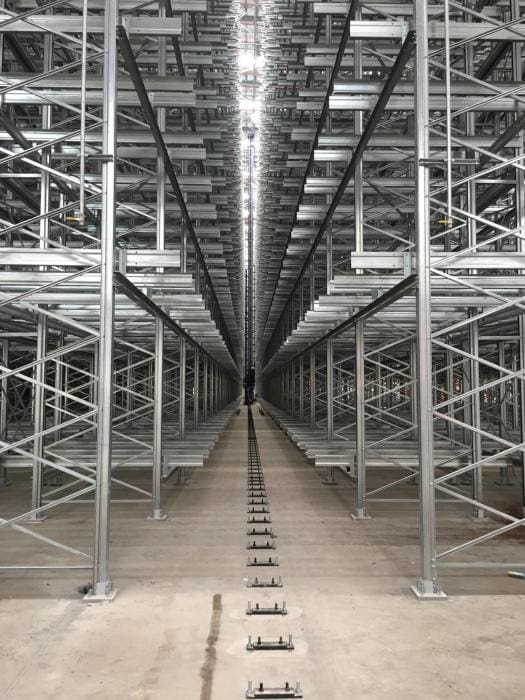
Snackbrands, Orchard Hills
-
Structural
-
Sustainability
-
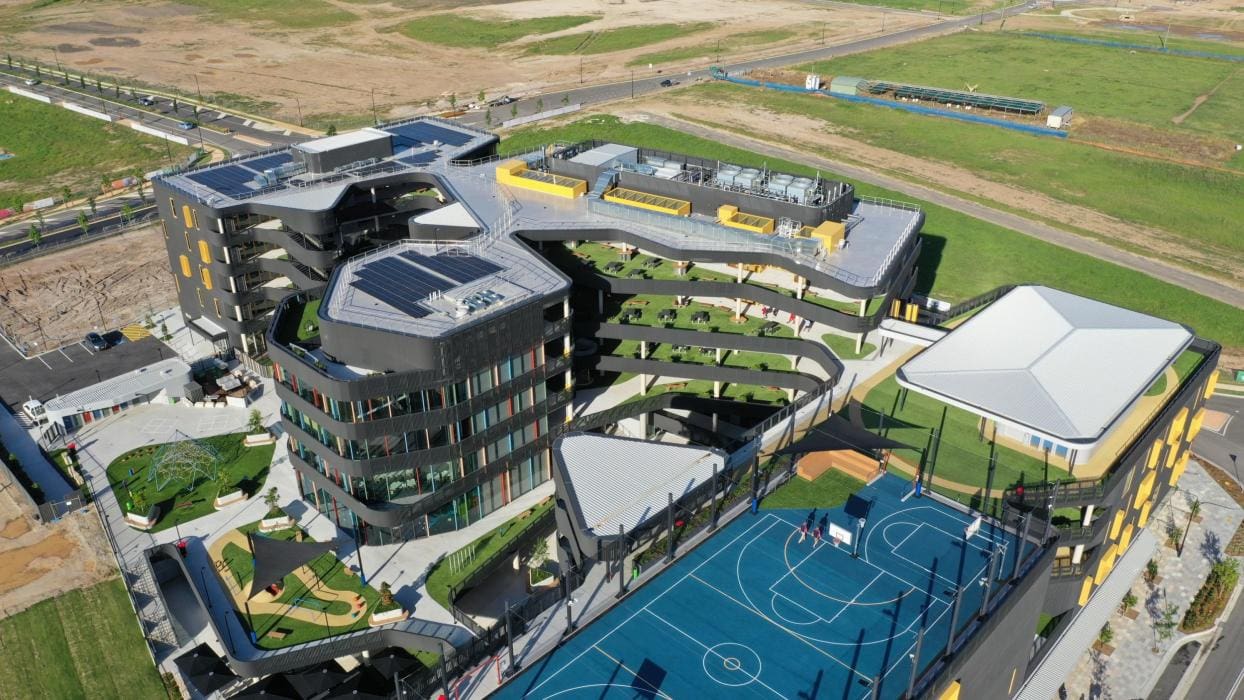
Santa Sophia Catholic College
-
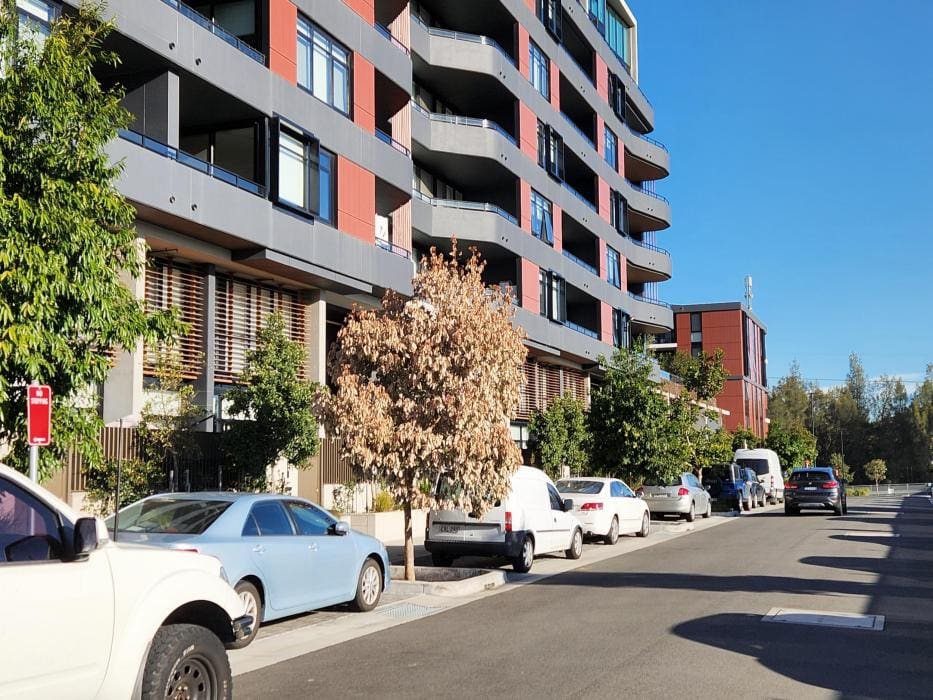
Sanctuary – 14-16 Hill Road, Wentworth Point
-
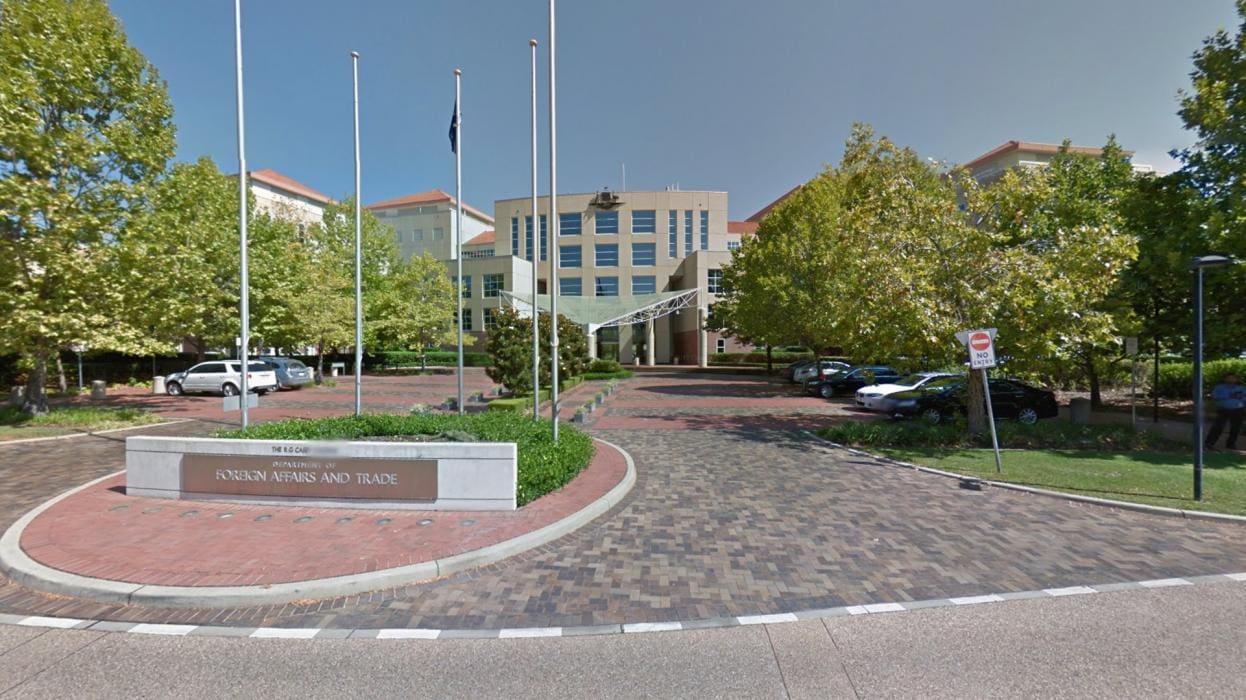
RG Casey Building
-
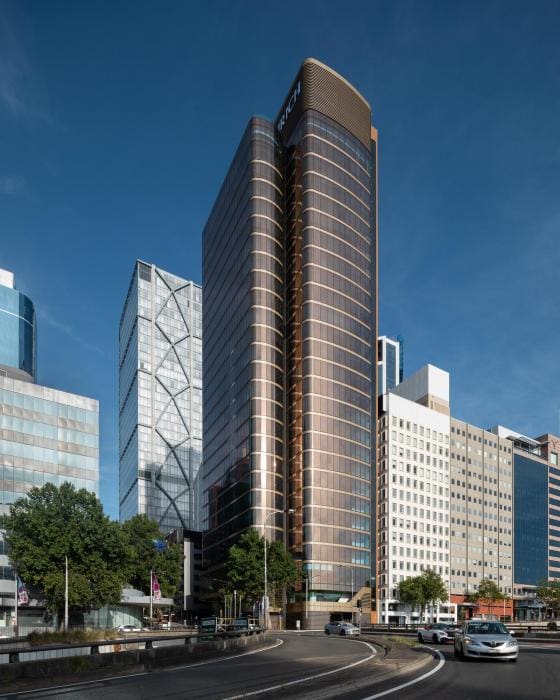
118 Mount Street, North Sydney
-
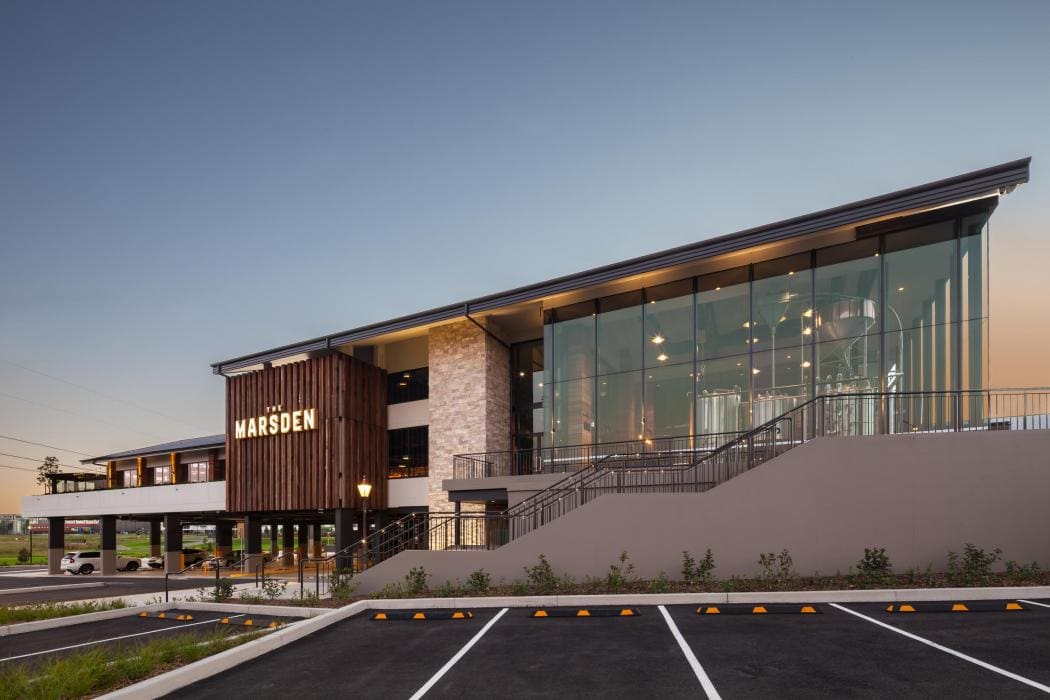
Marsden Brewhouse, Marsden Park
-
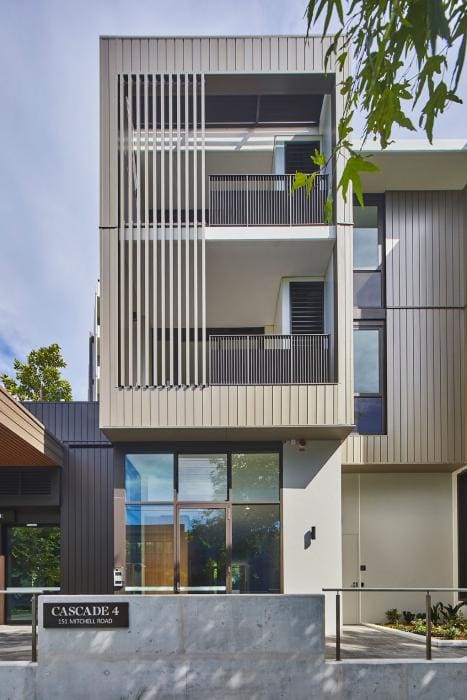
Park Sydney, Erskineville – Stage 1
-
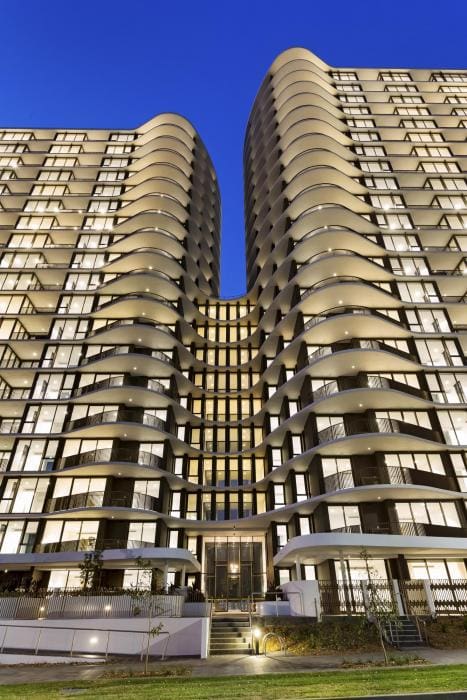
Park One, Macquarie Park
-
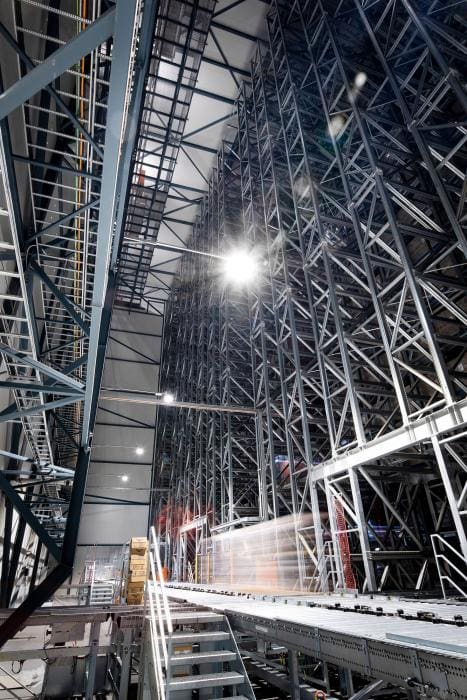
Newcold Cold Logistics – Melbourne 2
-
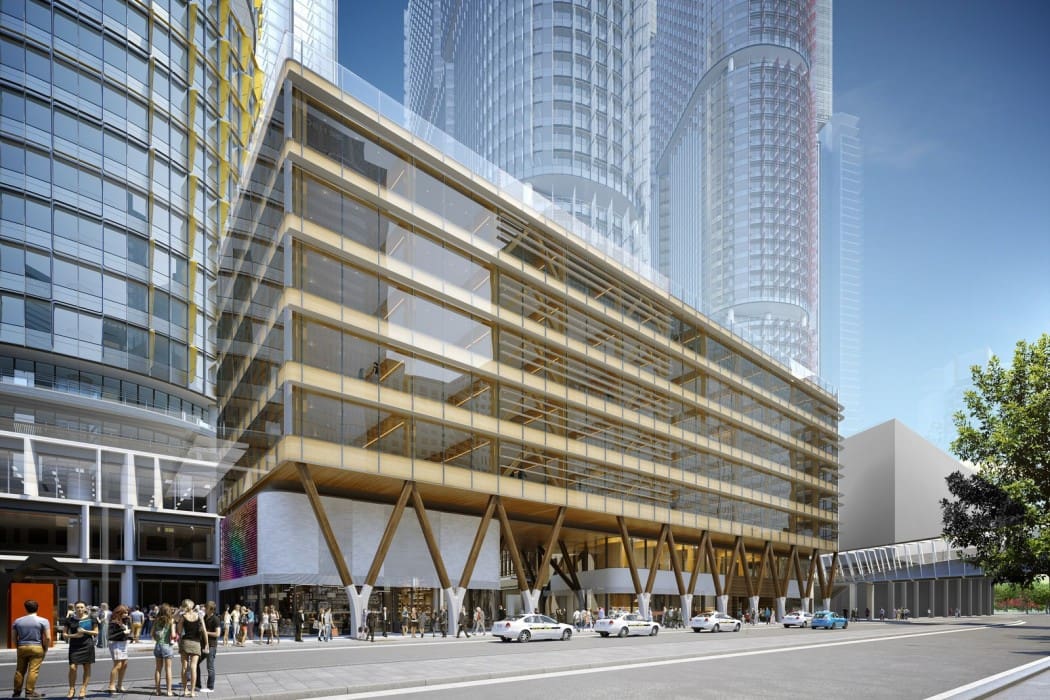
International House Sydney, Barangaroo (C2 Building)
-
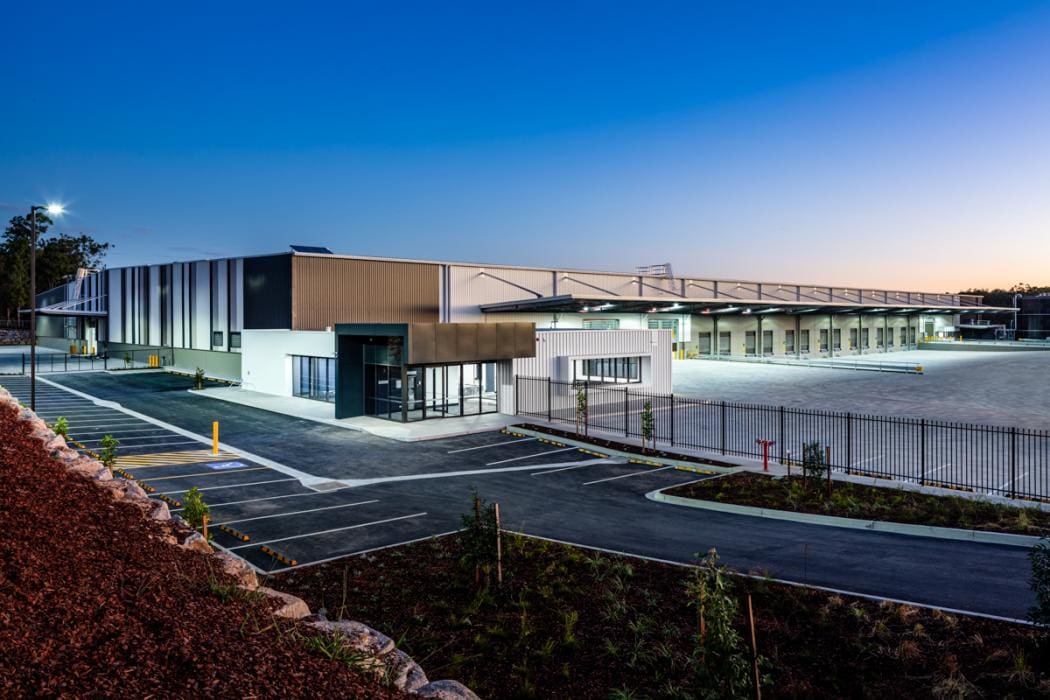
CEVA Logistics – Brisbane
-
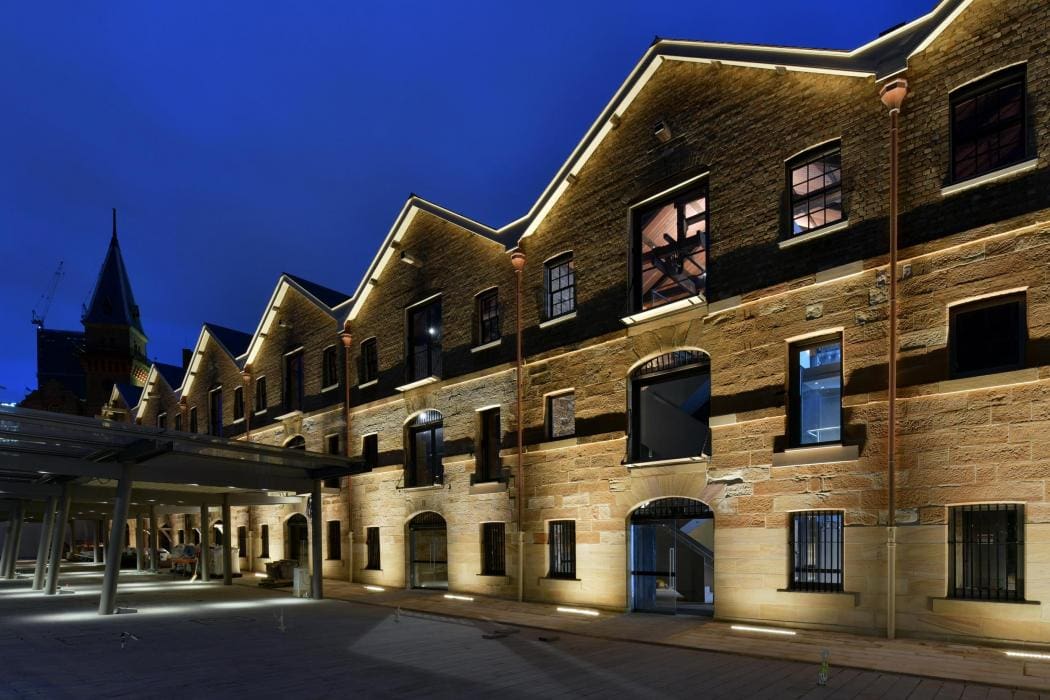
Campbell’s Stores, The Rocks, Sydney
-
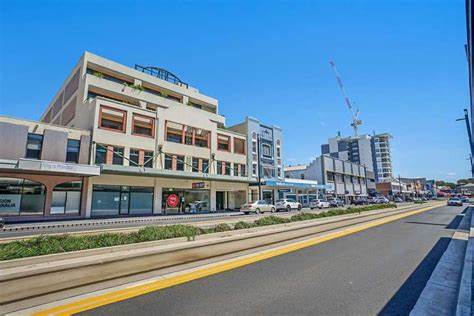
437 Hunter Street, Newcastle
-
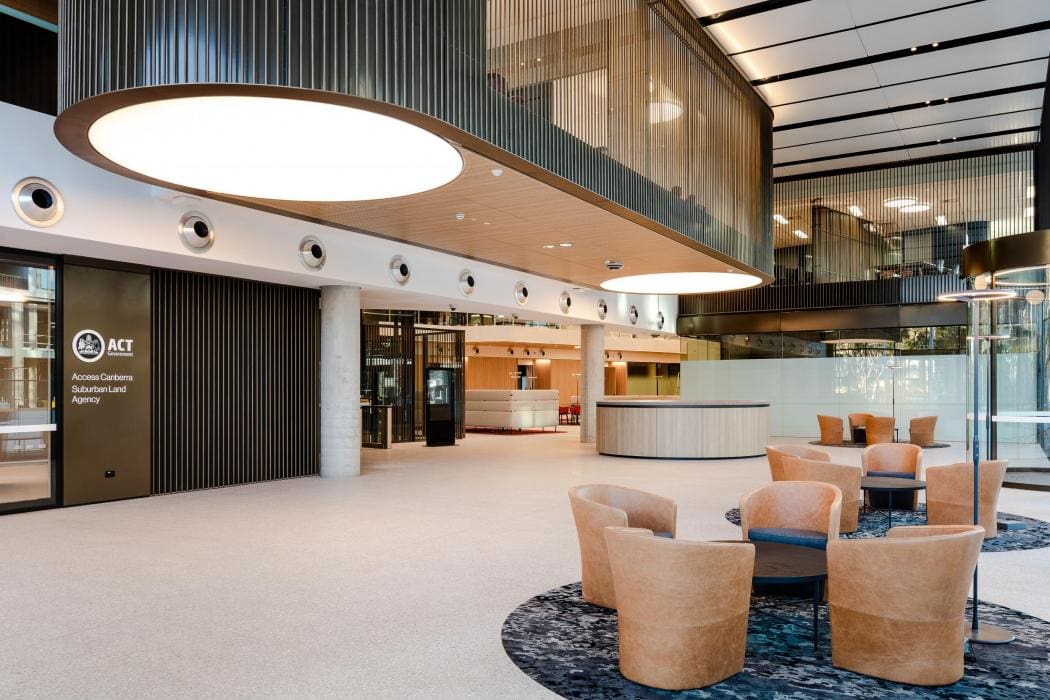
Dickson Interchange – 480 Northbourne Ave, Dickson ACT
-
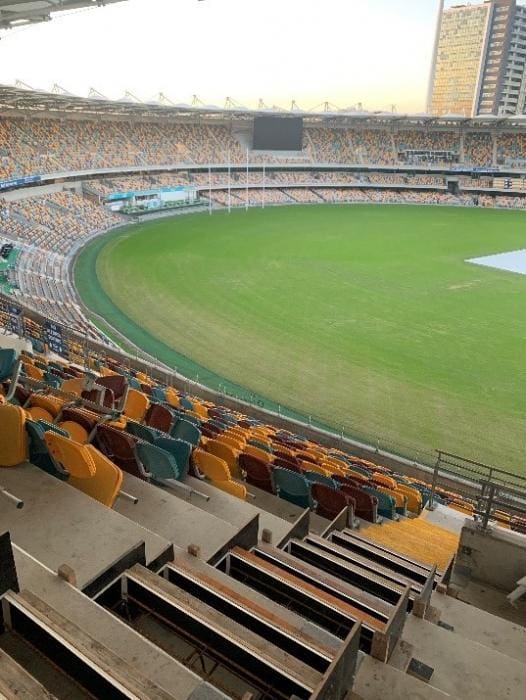
Gabba Stadium
-
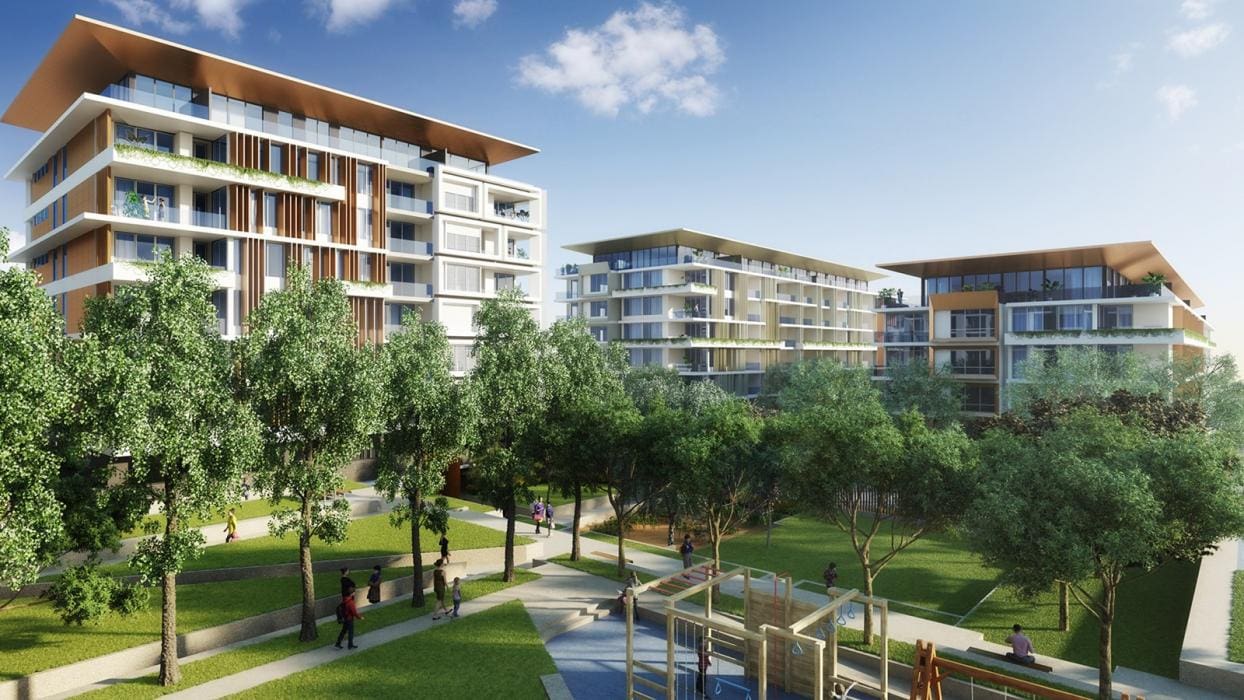
1A Morton Street, Parramatta
-
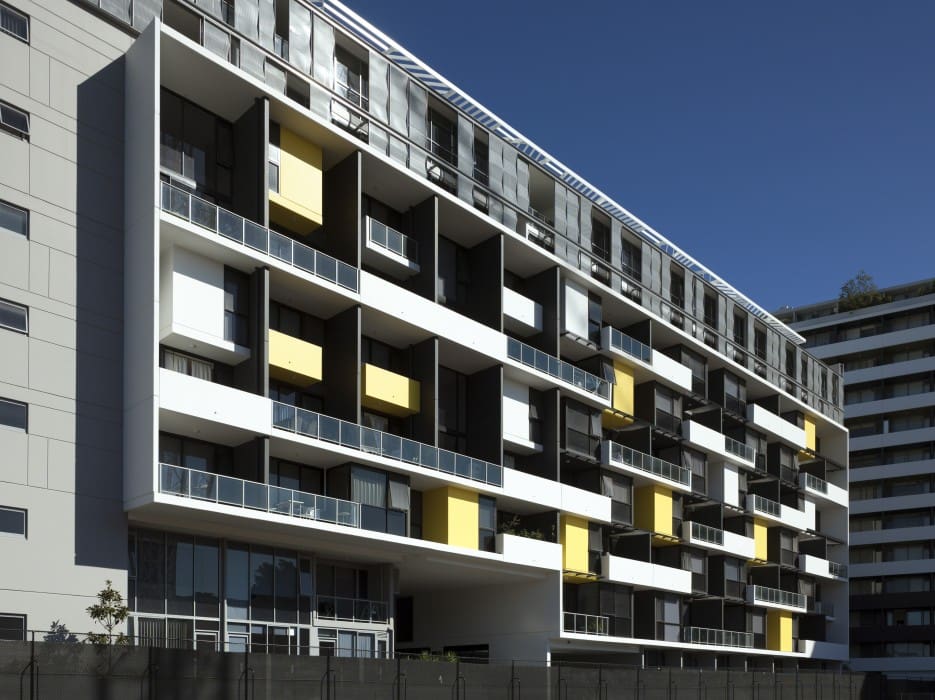
Emerald Park, Zetland
-
Hydraulic & Fire
-
Structural
-
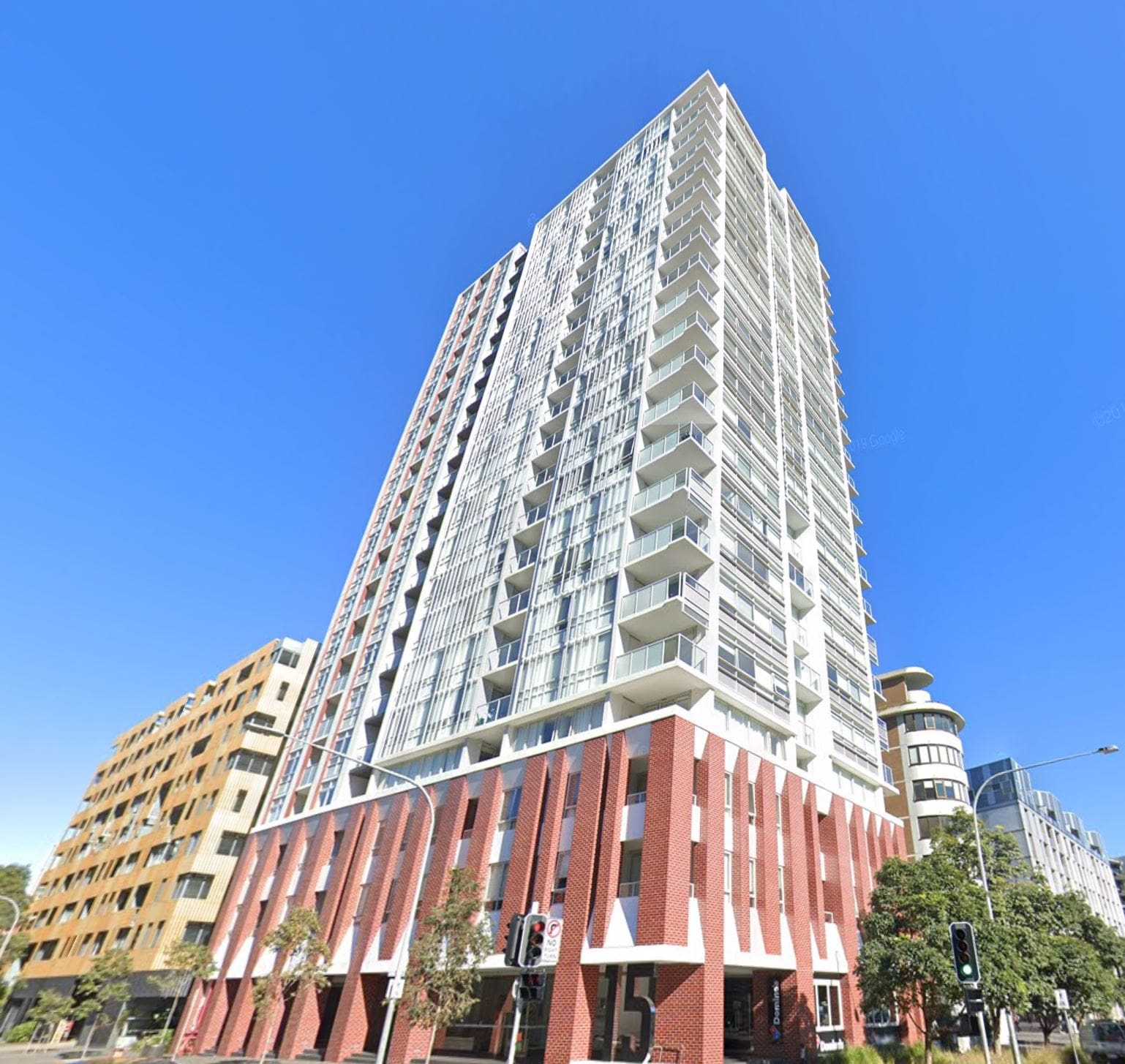
Ruby Tower
-
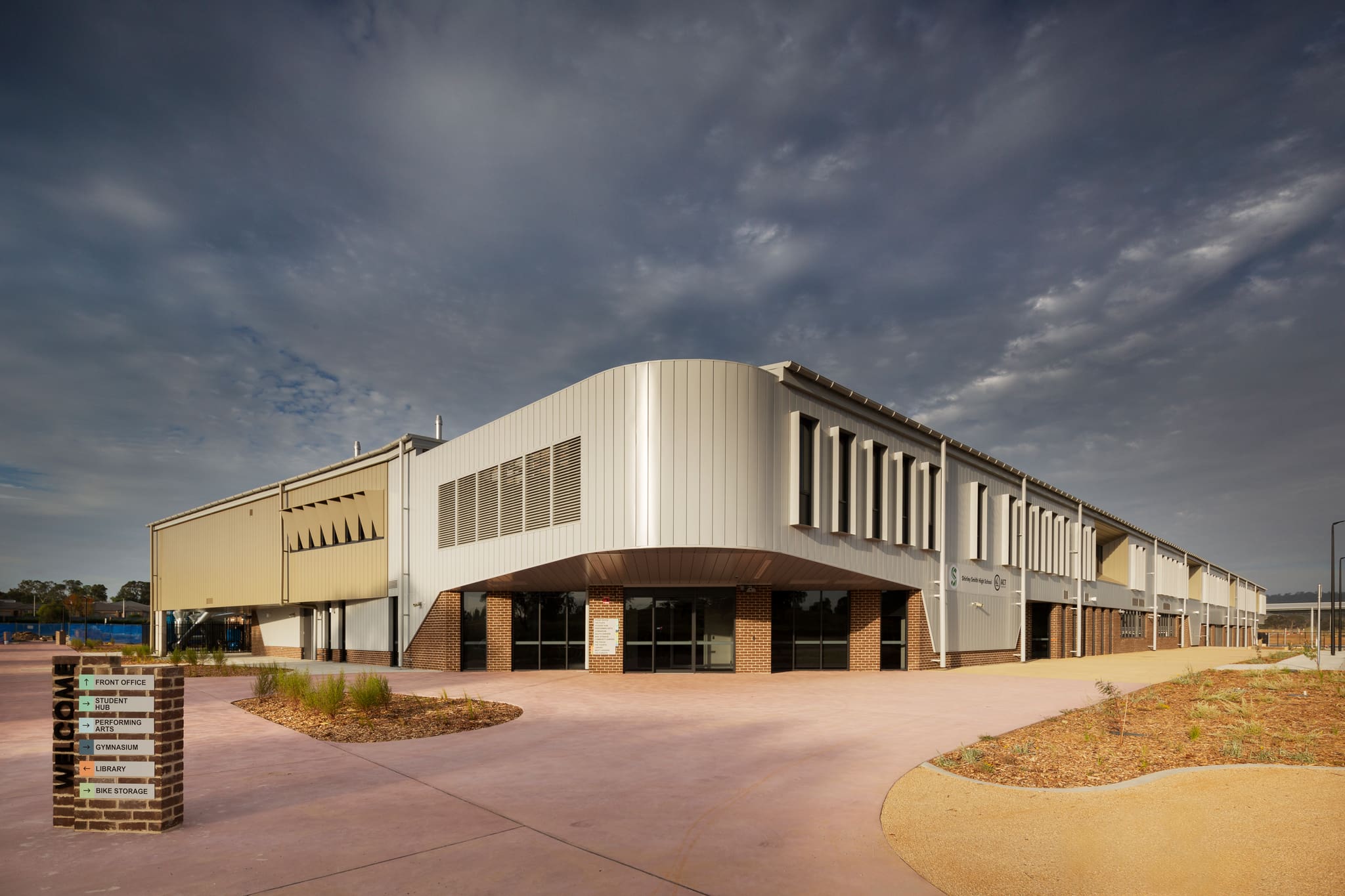
Shirley Smith High School
-
Civil
-
Electrical Engineering
-
Mechanical Engineering
-
Structural
-
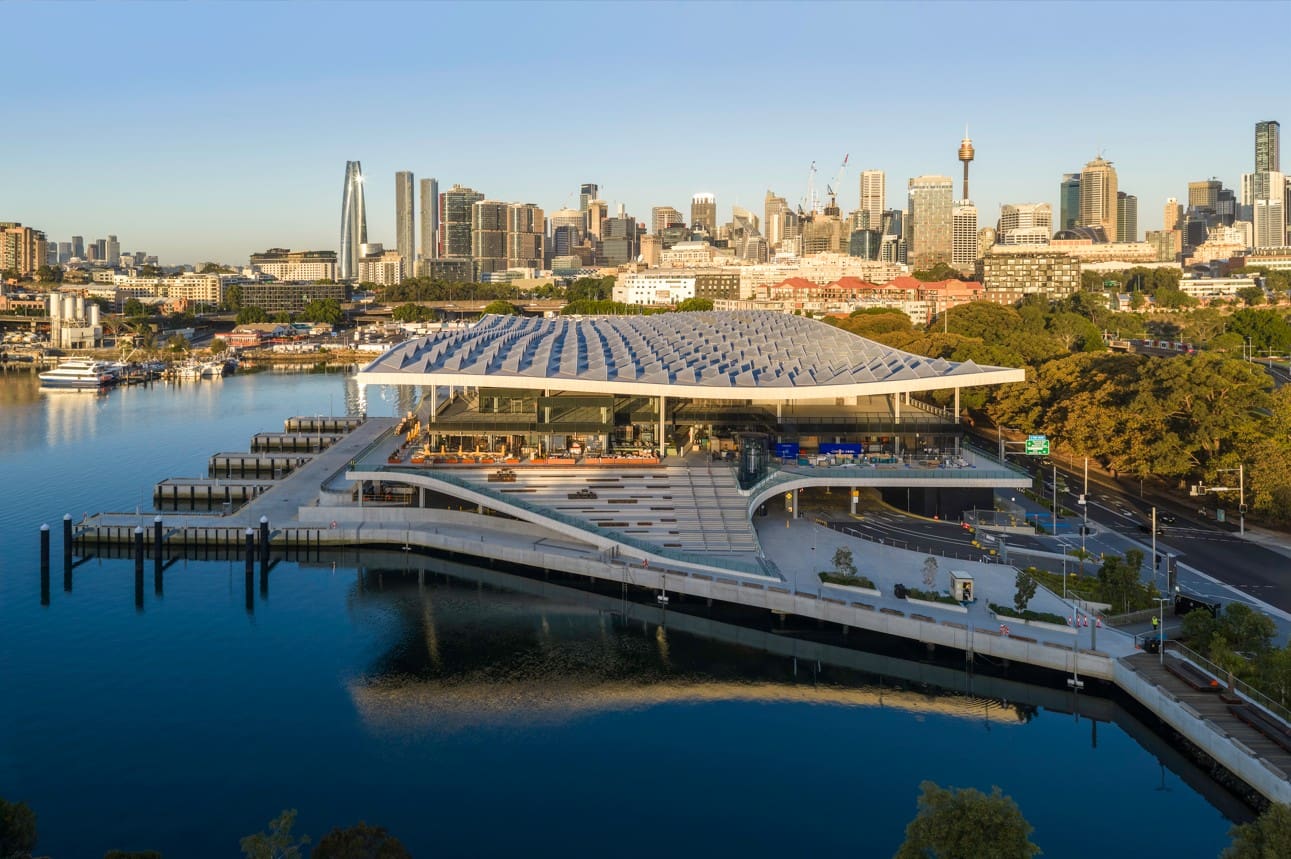
New Sydney Fish Market
-
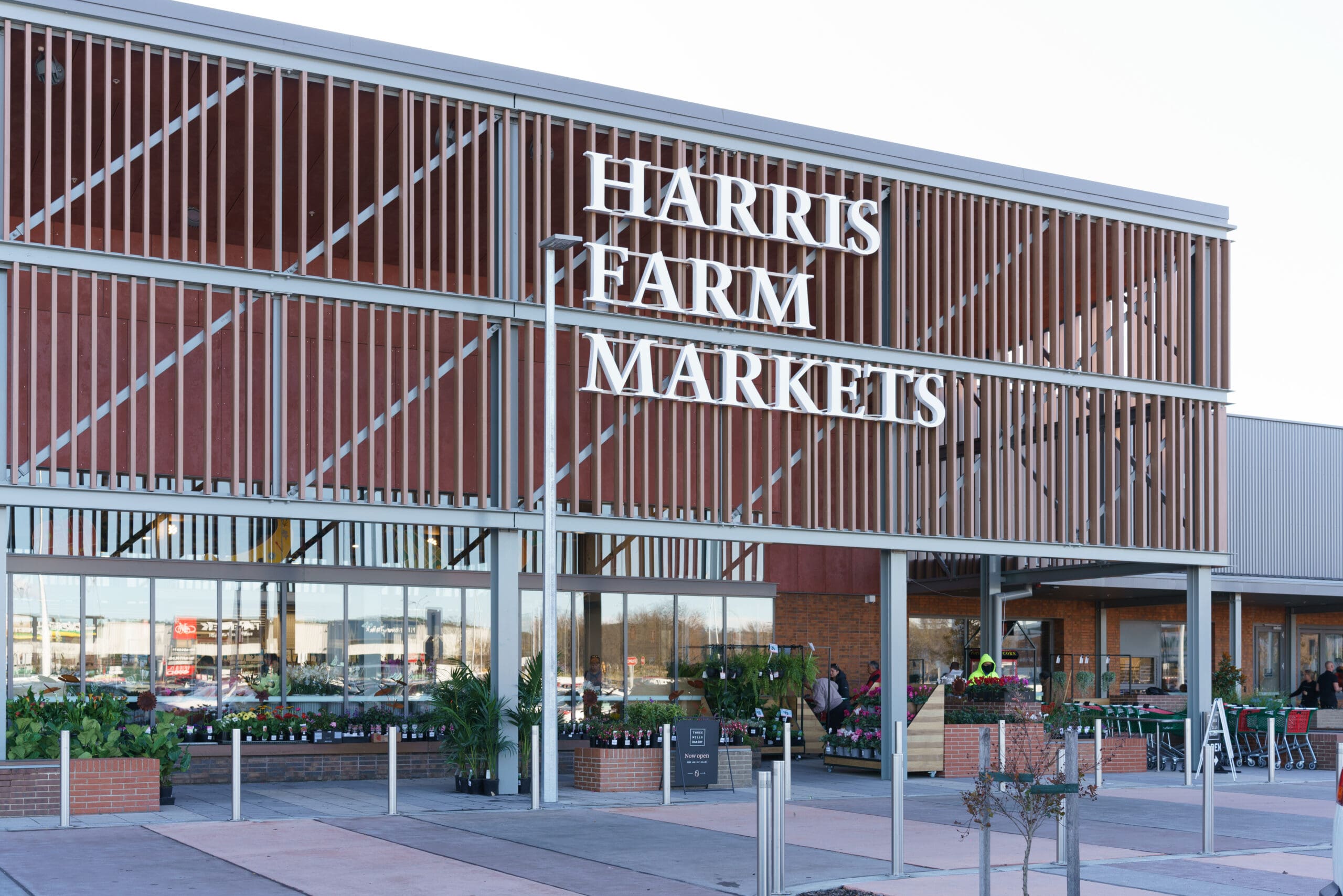
Harris Farm Markets
-
Civil
-
Electrical Engineering
-
Hydraulic & Fire
-
Mechanical Engineering
-
Structural
-
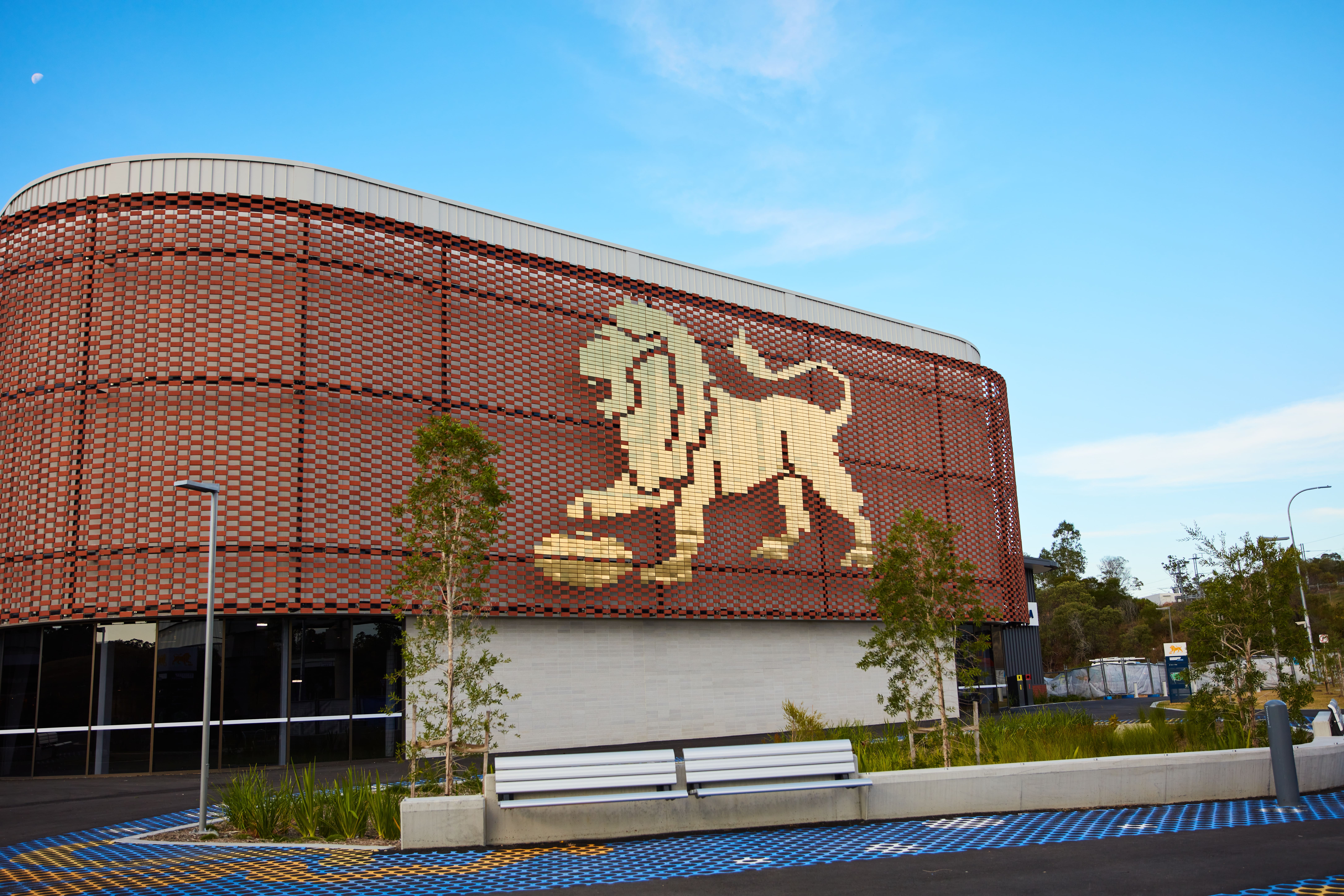
Brisbane Lions – Brighton Homes Arena
-

Ballarat Flour Mill
-

Collingwood Park State Secondary School
-
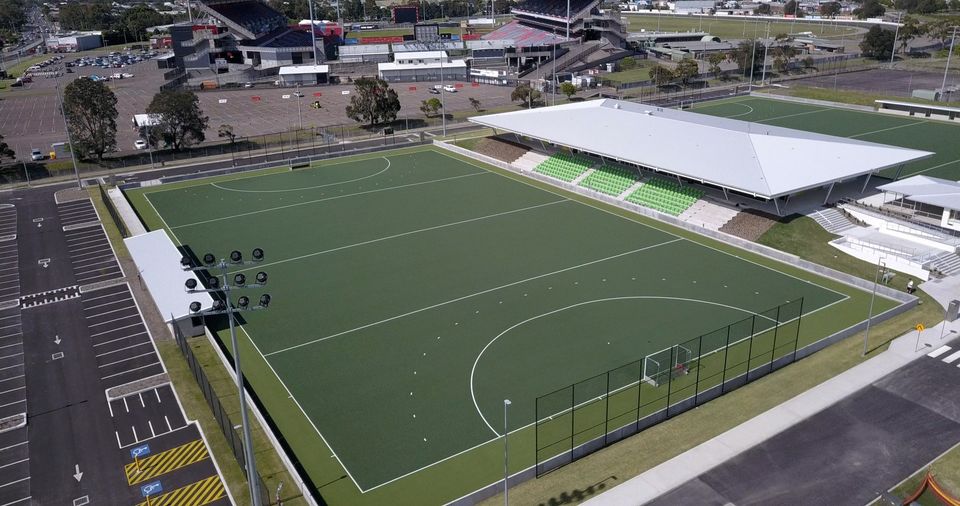
Newcastle International Hockey Centre
-
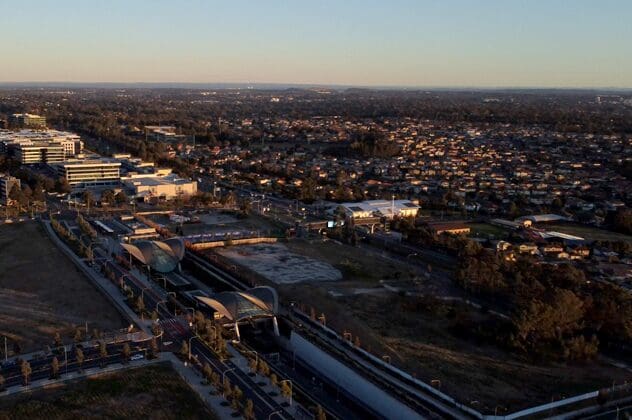
Microsoft Data Centre
-
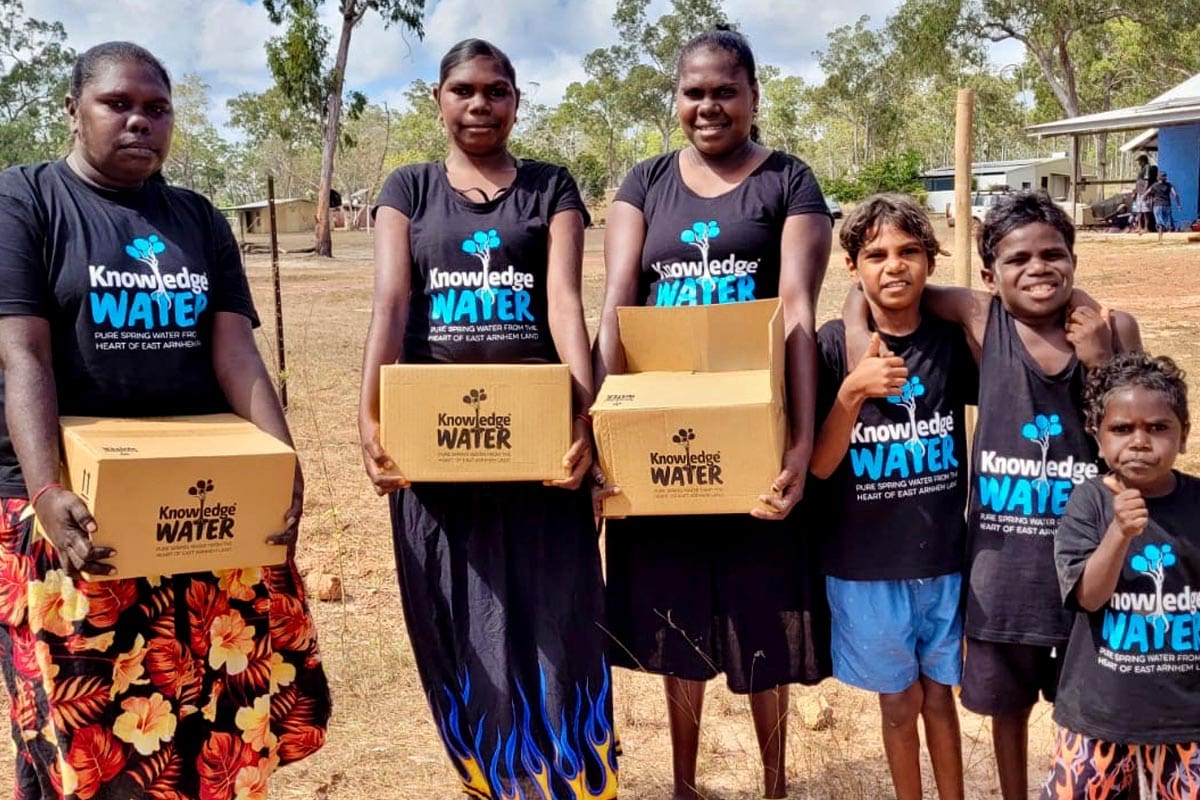
Knowledge Water
-
Civil
-
Electrical Engineering
-
Hydraulic & Fire
-
Mechanical Engineering
-
Structural
-
Sustainability
-
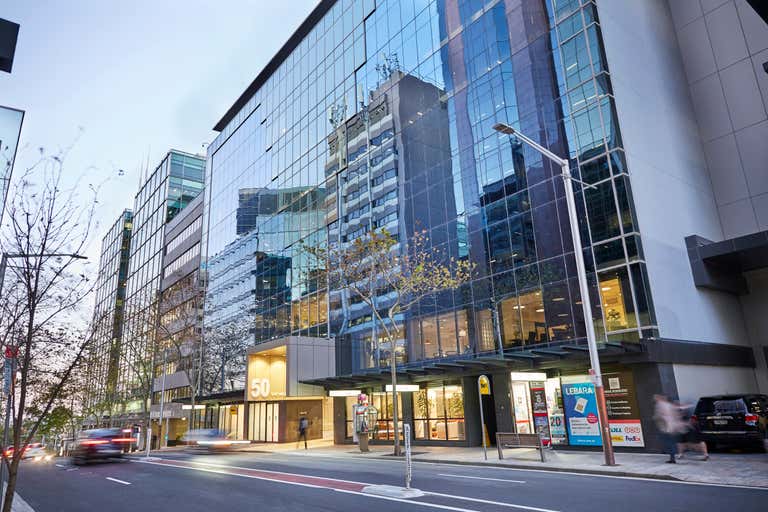
50 Miller Street, North Sydney
-

Landcom Bomaderry
-
Acoustics
-
Civil
-
Facades
-
Hydraulic & Fire
-
Integrated Buildings
-
Mechanical Engineering
-
Structural
-
Sustainability
-
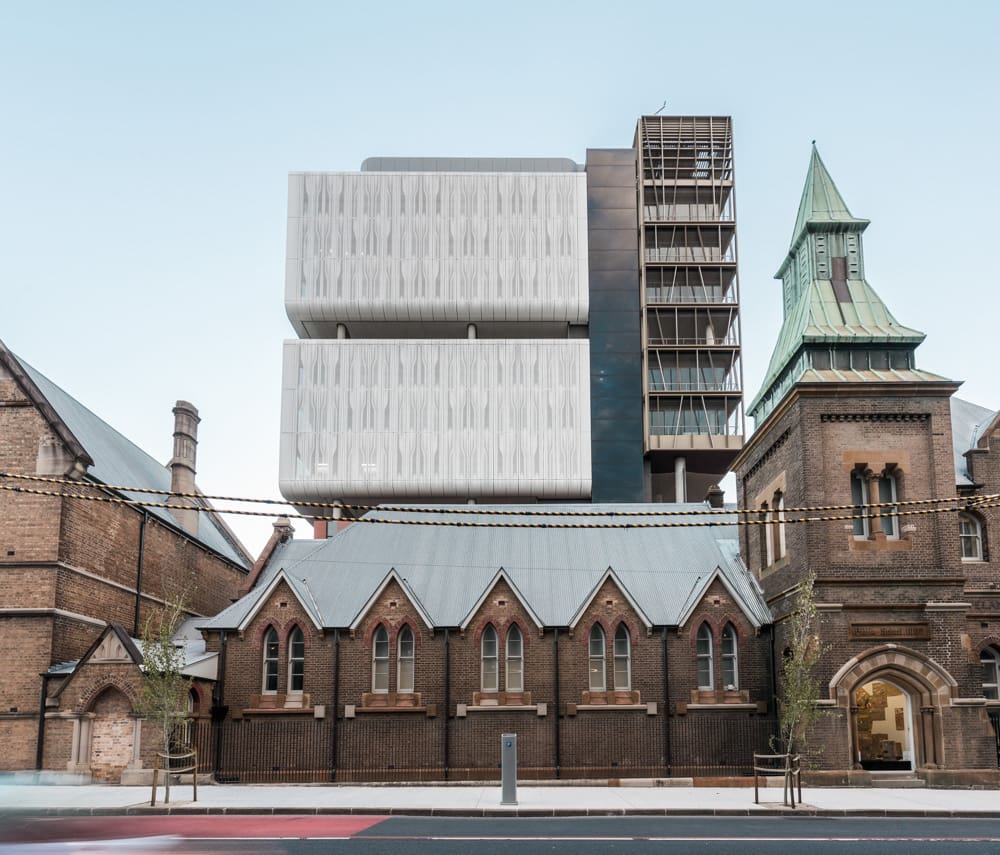
Inner Sydney High School
-
Civil
-
Electrical Engineering
-
Facades
-
Structural
-
Sustainability
-
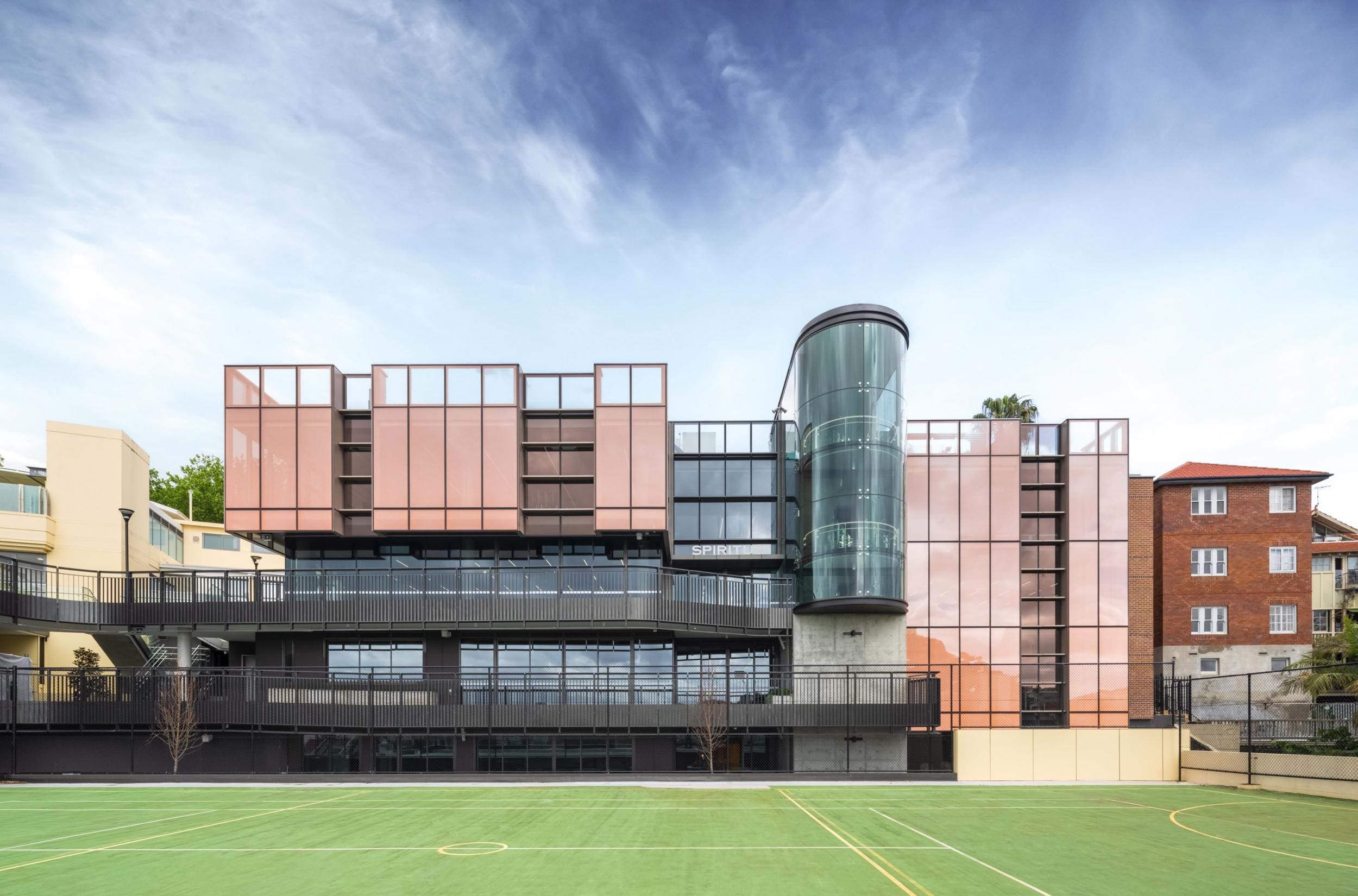
Loreto Kirribilli
-
Civil
-
Integrated Buildings
-
Structural
-
Sustainability
-
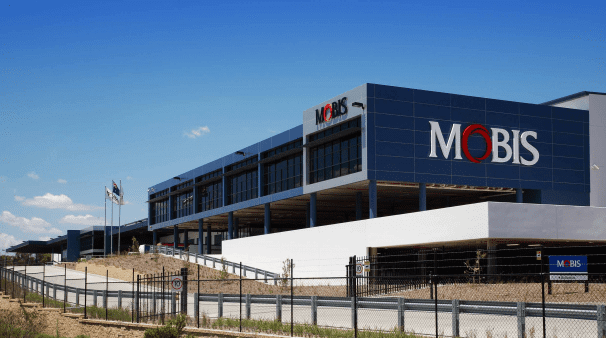
Mobis Parts Warehouse
-

Moxy Hotel
-
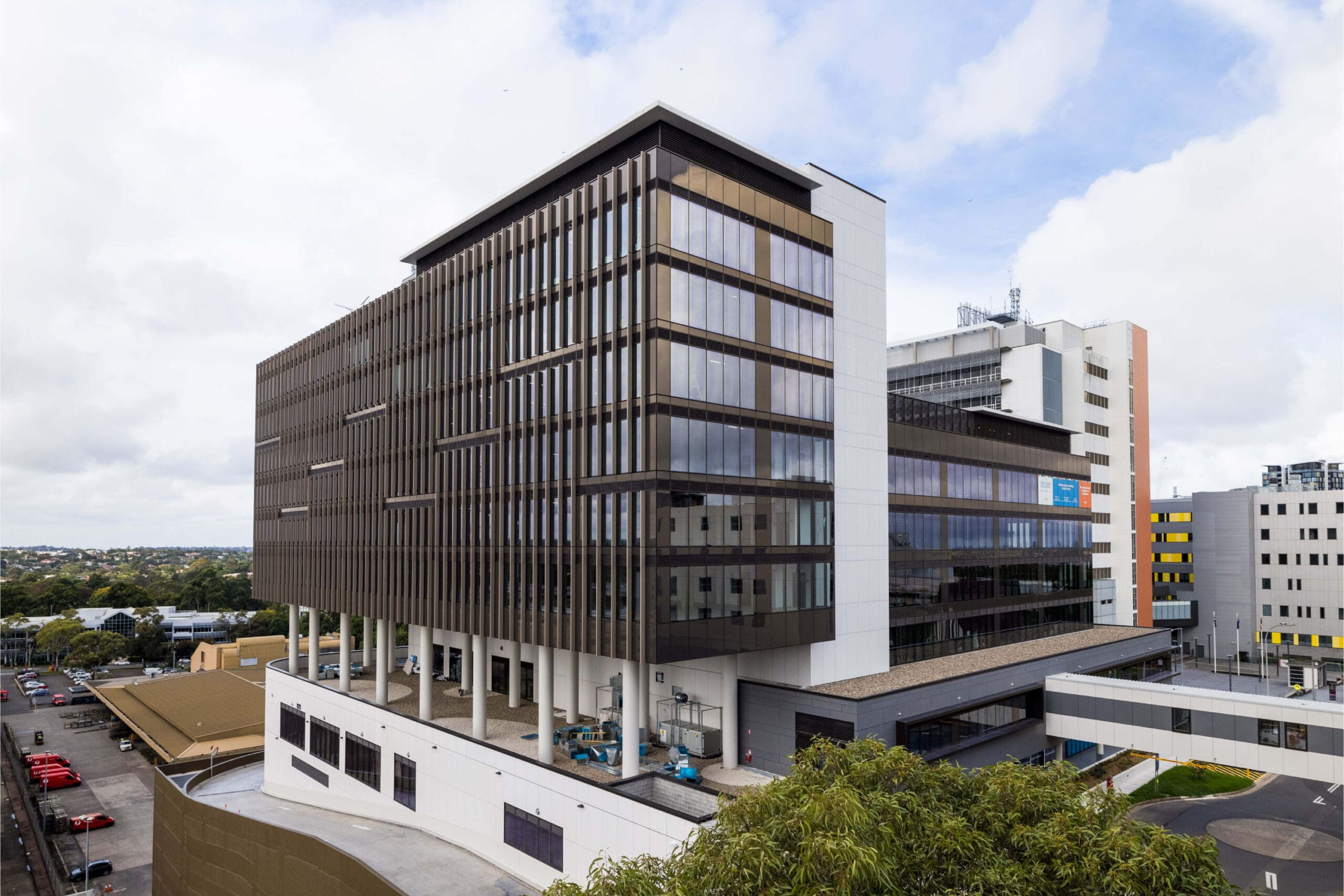
North Shore Health Hub
-
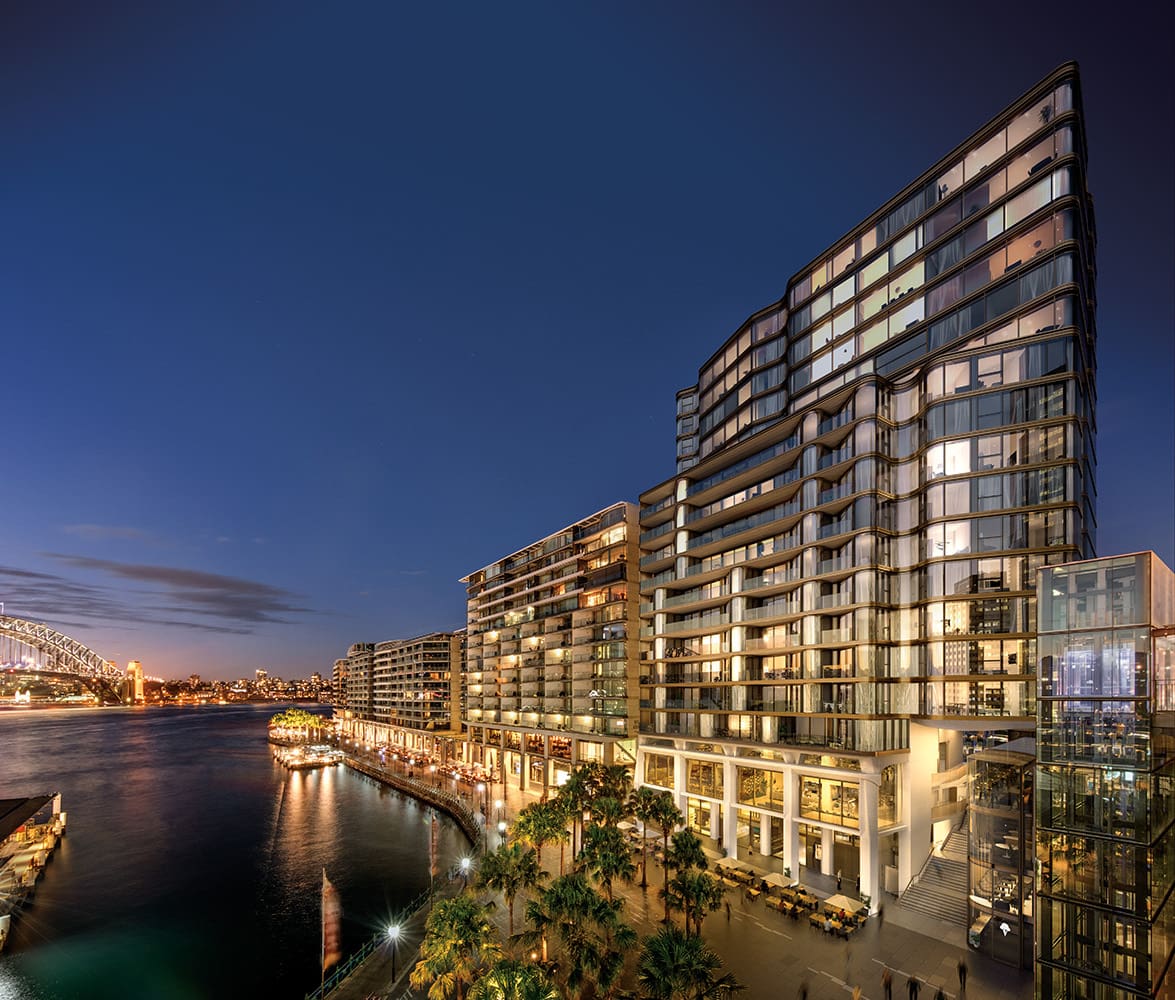
Opera Residences
-
Electrical Engineering
-
Hydraulic & Fire
-
Integrated Buildings
-
Mechanical Engineering
-
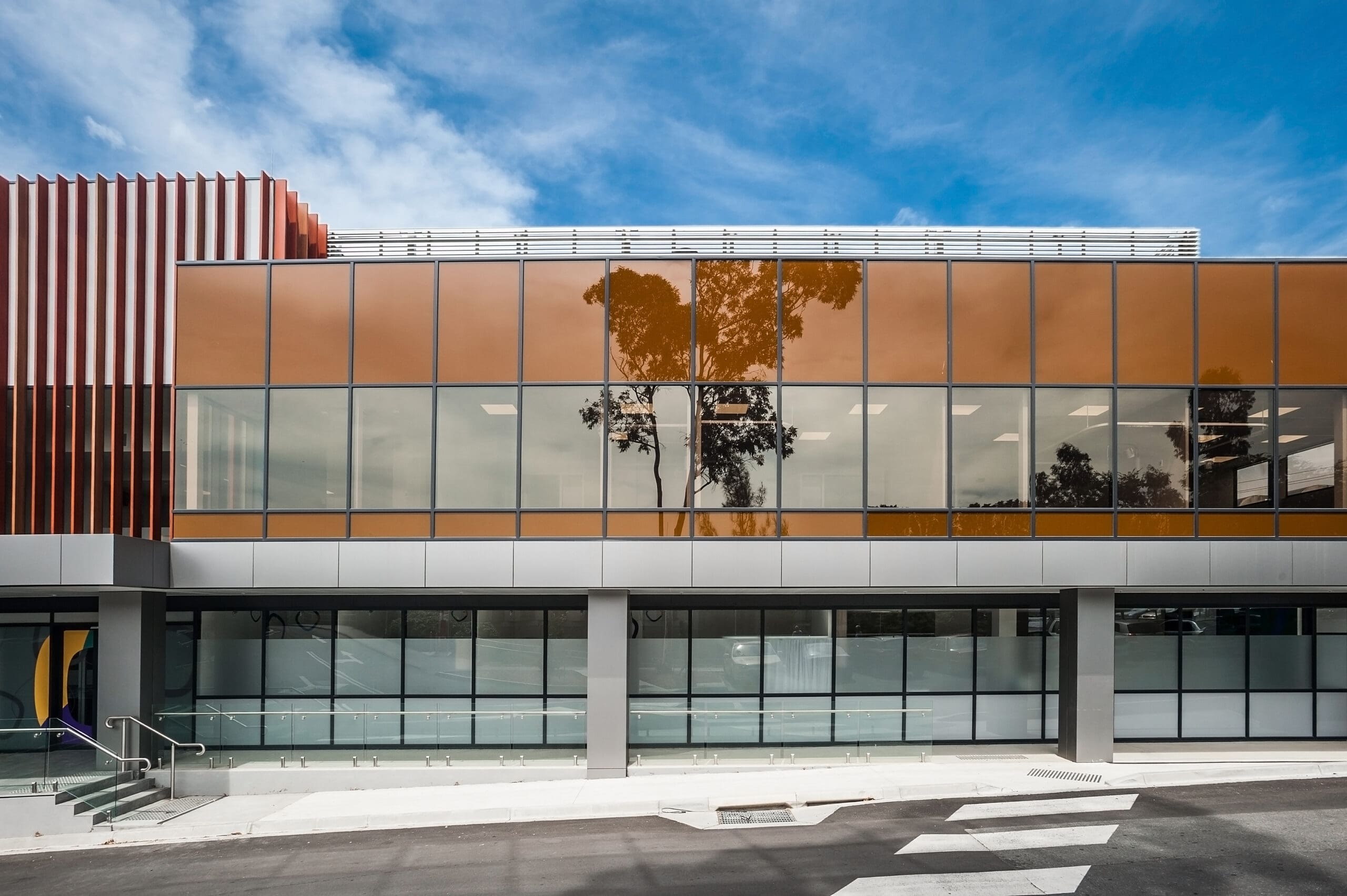
Mulgrave Private Hospital
-
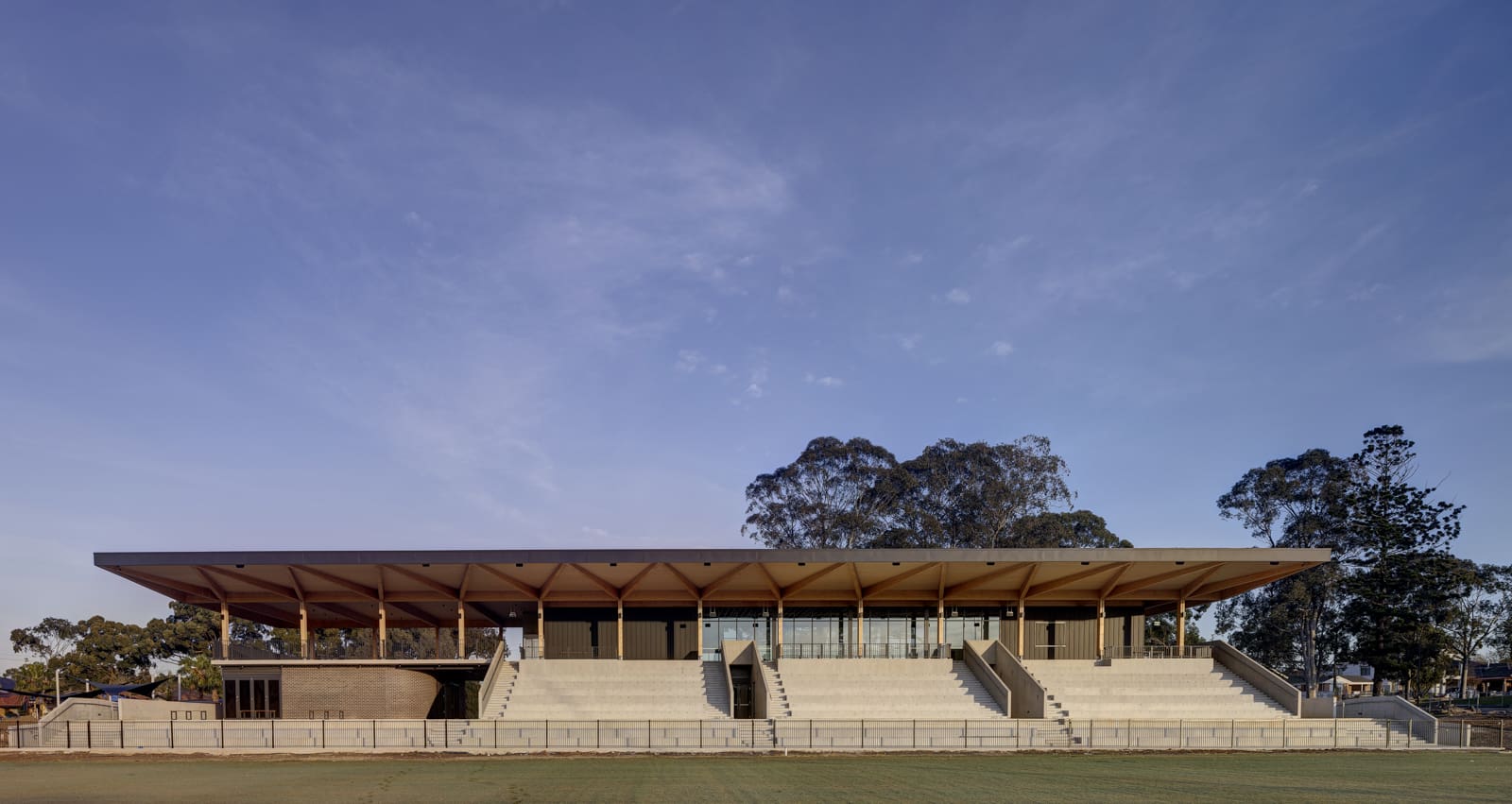
Eric Tweedale Stadium
-
Acoustics
-
Civil
-
Electrical Engineering
-
Hydraulic & Fire
-
Mechanical Engineering
-
Structural
-
Sustainability
-
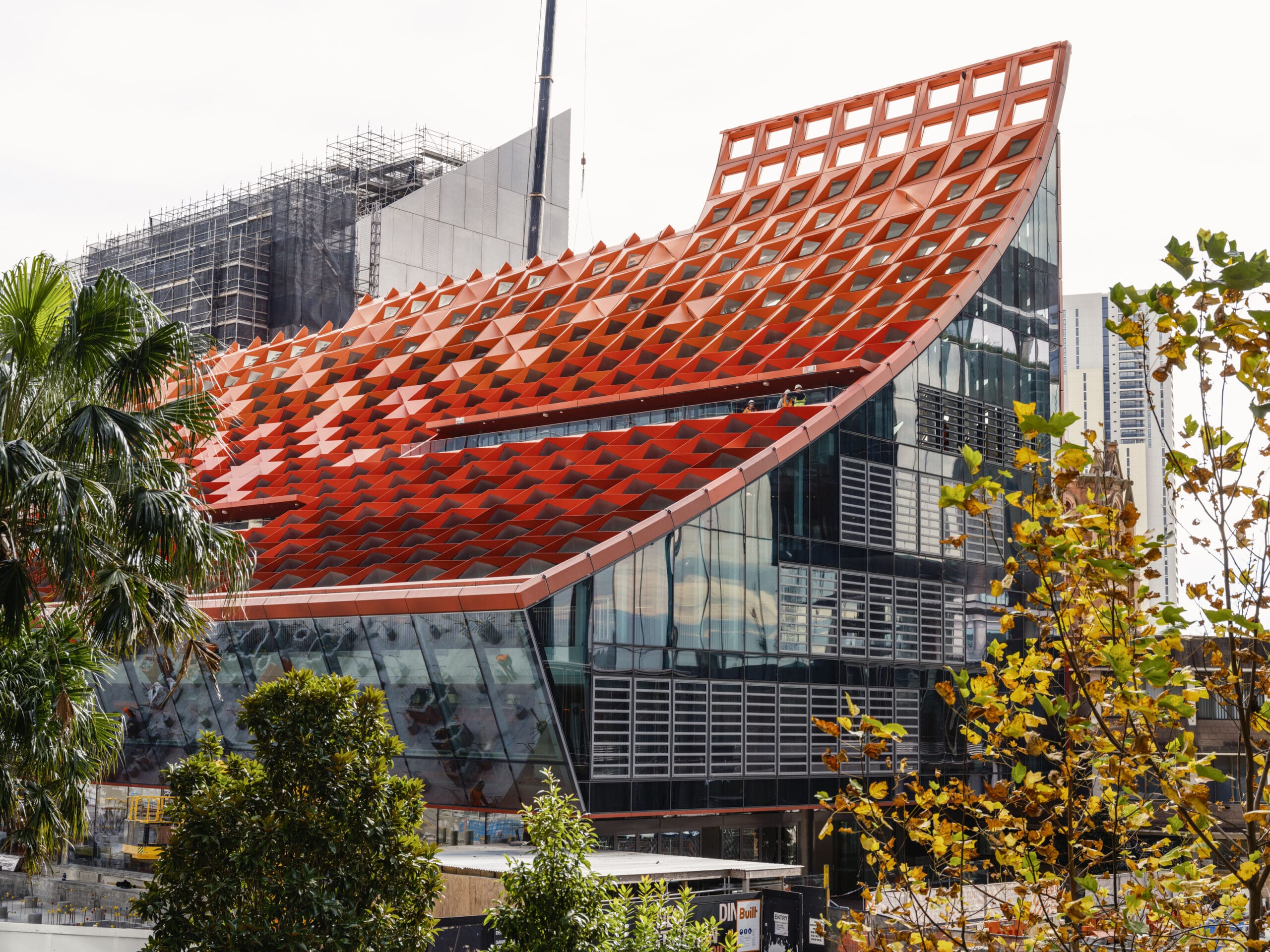
PHIVE
-
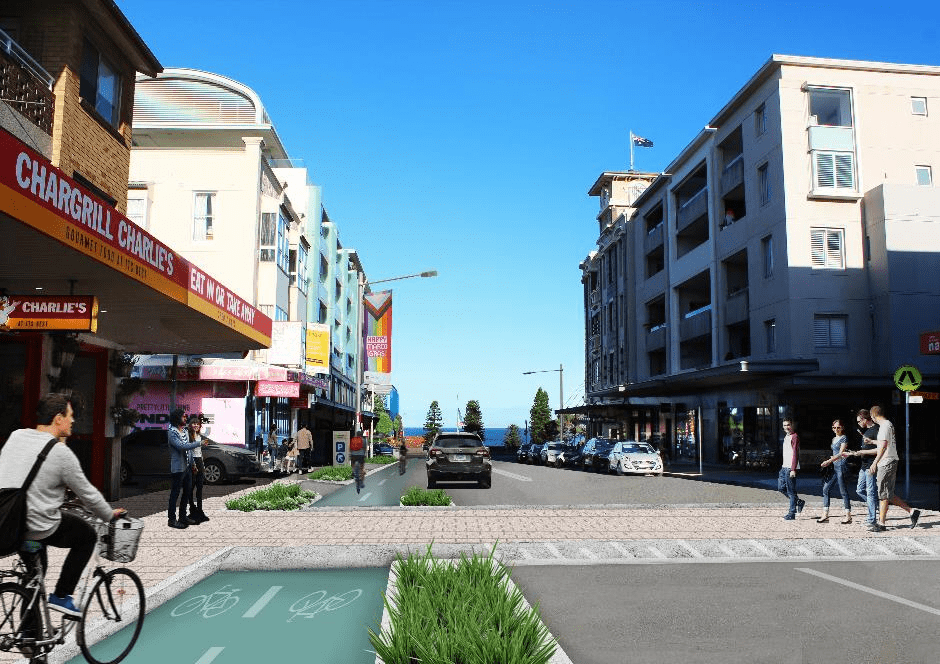
Curlewis Street Cycleway and Streetscape, Bondi
-
Civil
-
Electrical Engineering
-
Specialist Lighting
-
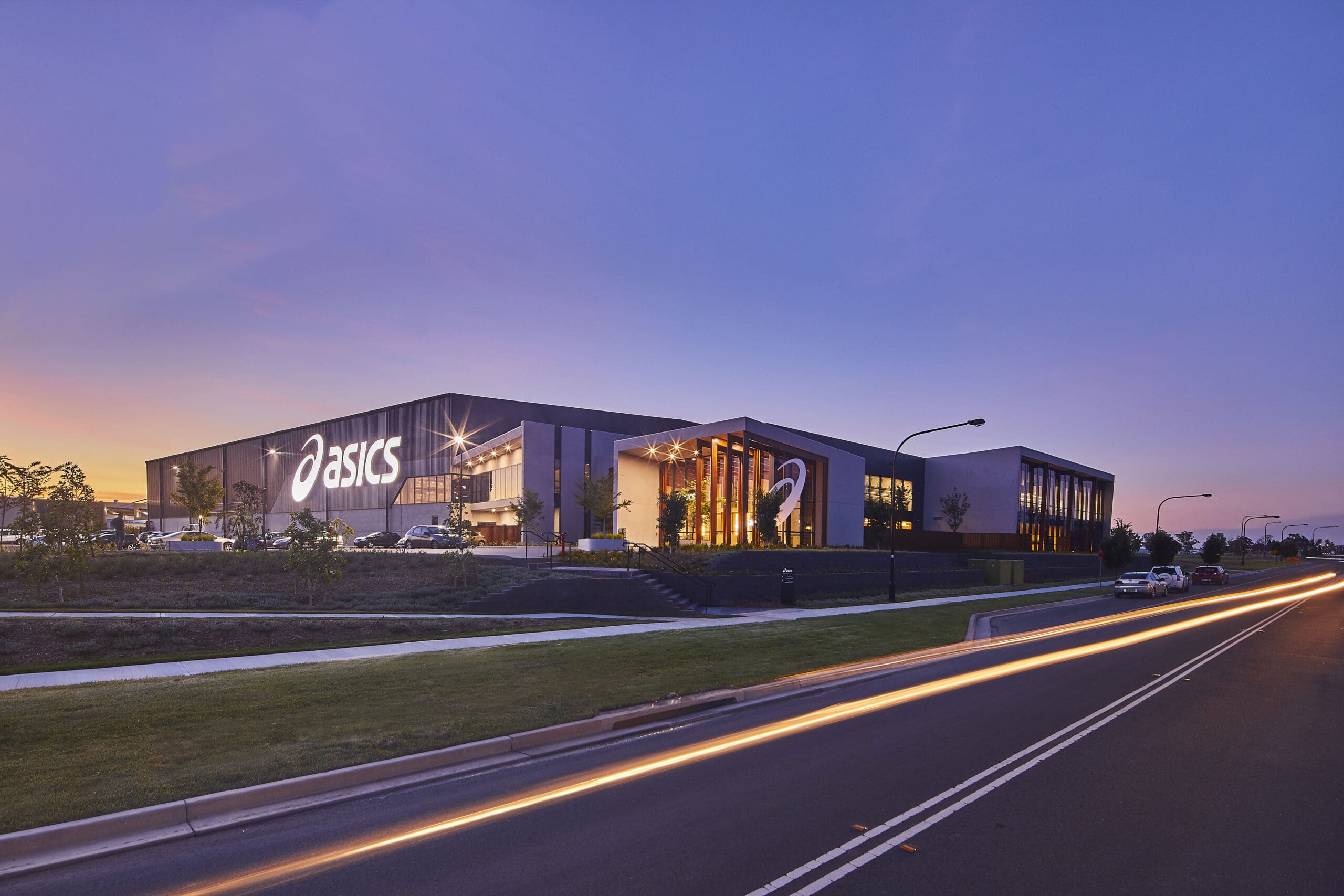
ASICS Oceania Headquarters, Marsden Park
-
Civil
-
Structural
-
Sustainability
-
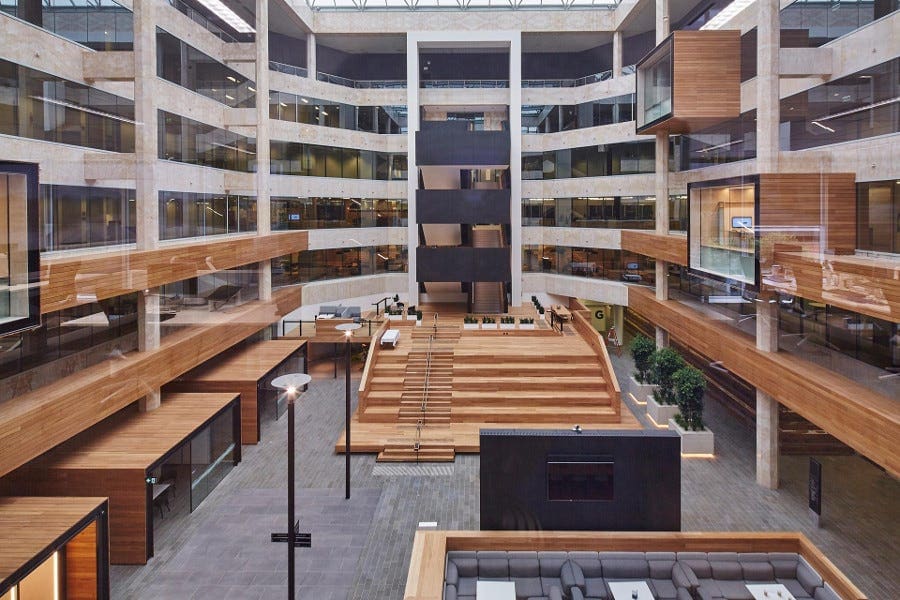
Westpac Kogarah
-
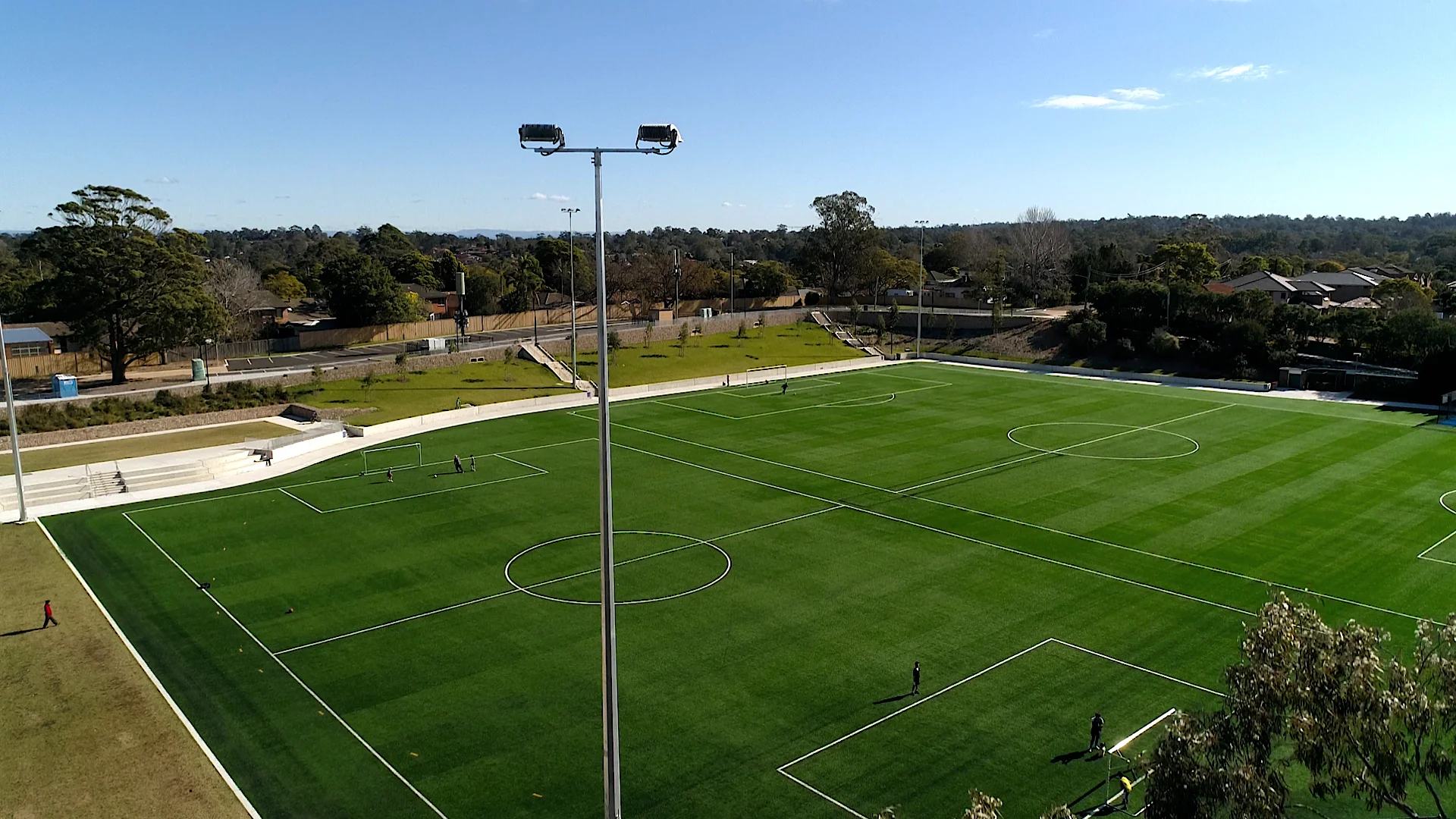
West Epping Oval
-
Civil
-
Electrical Engineering
-
Hydraulic & Fire
-
Integrated Buildings
-
Structural
-
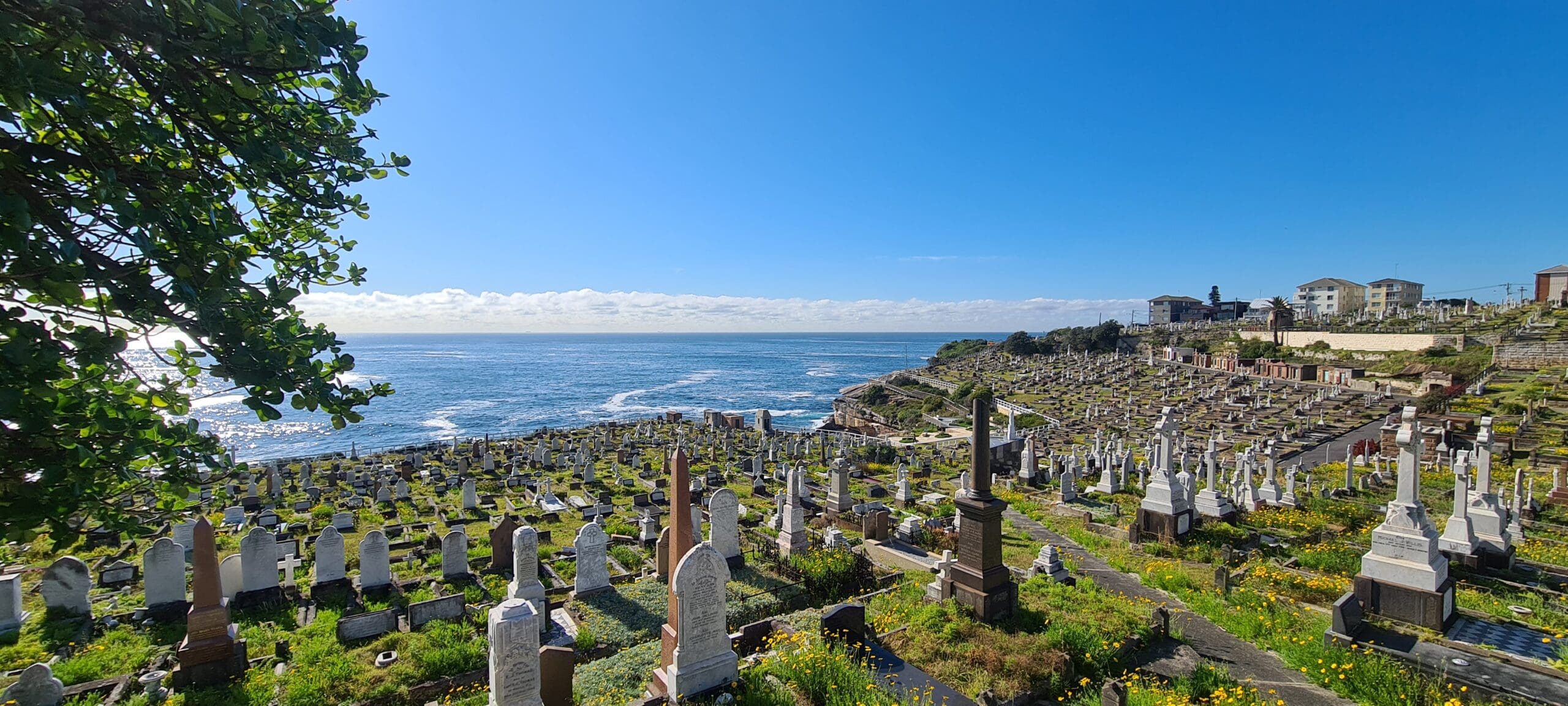
Waverley Cemetery
-
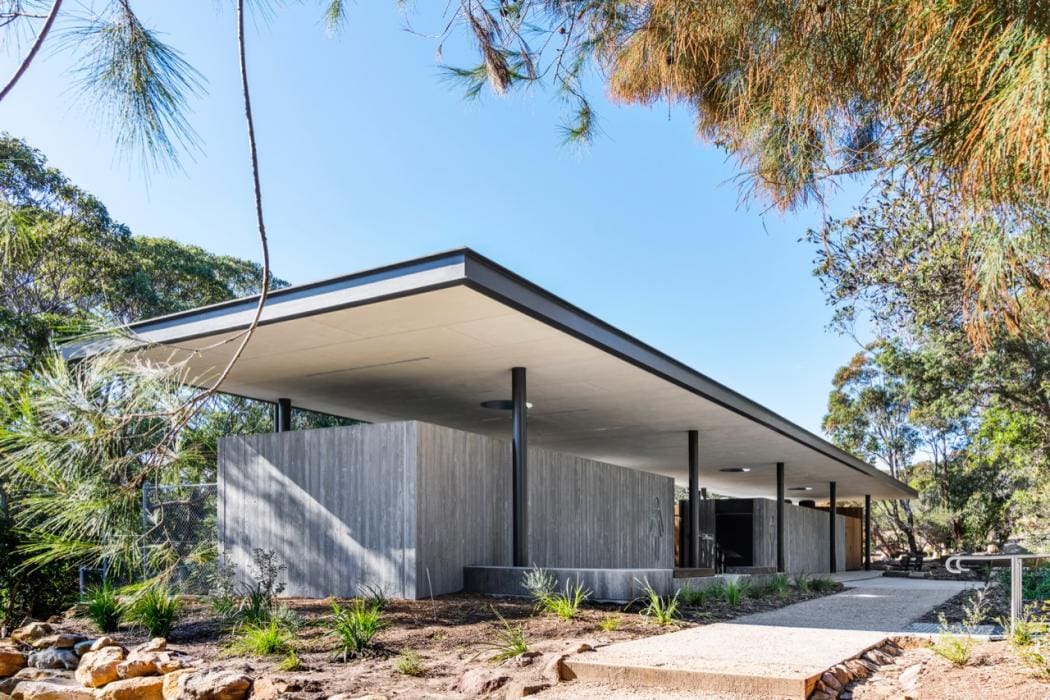
Wattamolla Beach Precinct and Amenities Building
-
Civil
-
Electrical Engineering
-
Hydraulic & Fire
-
Structural
-
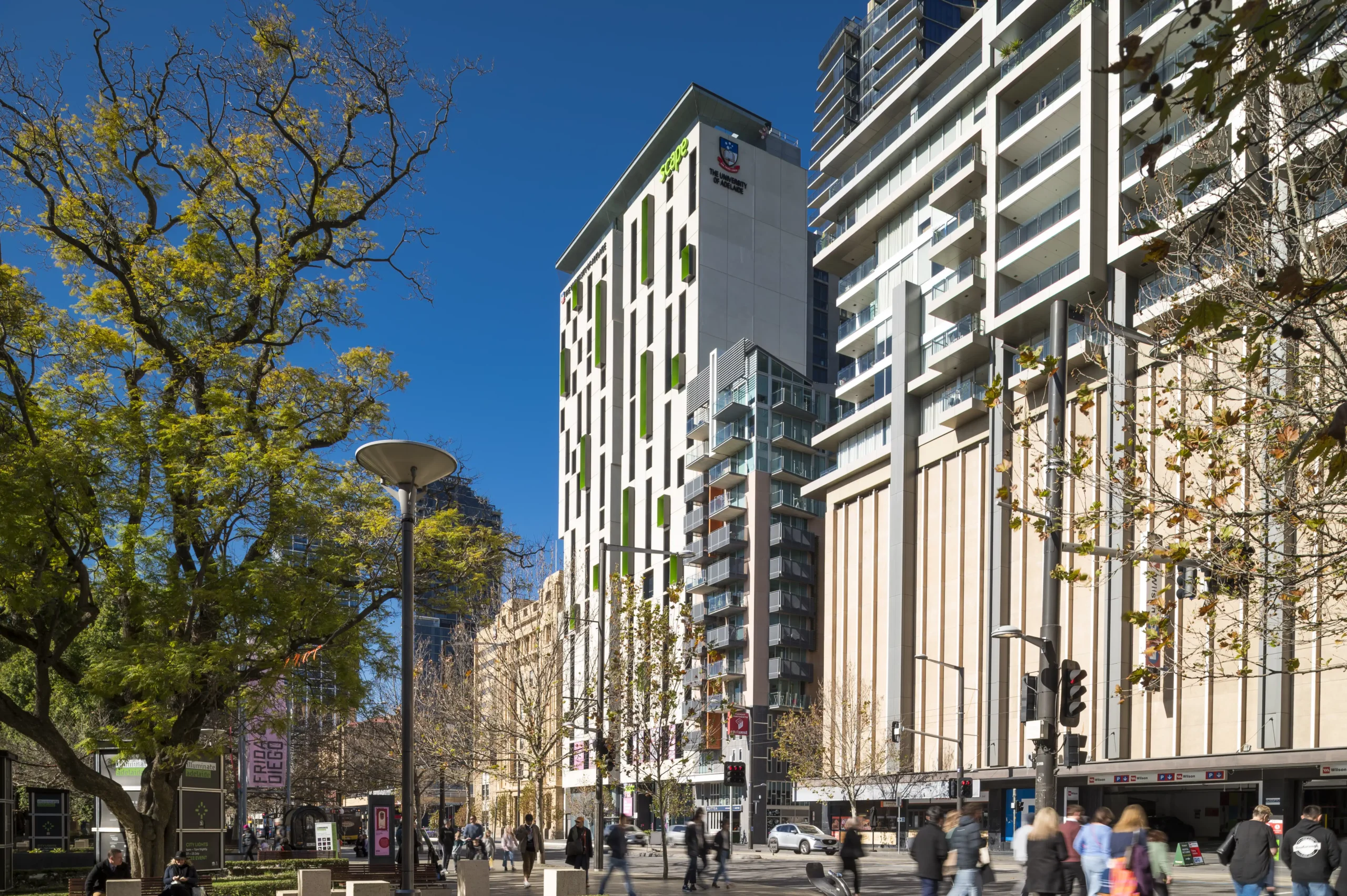
Scape North Terrace
-
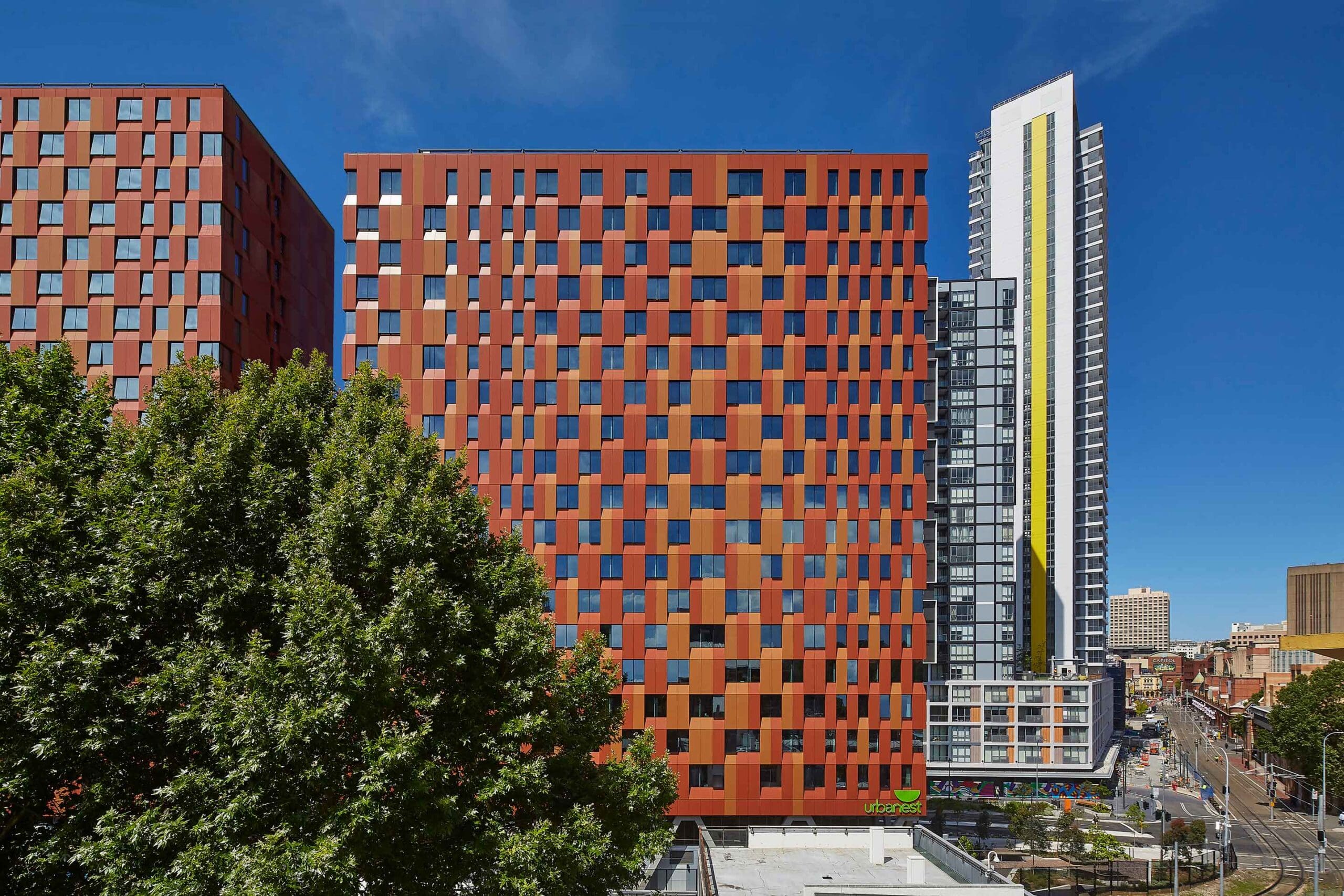
Scape Darling Square
-
Electrical Engineering
-
Hydraulic & Fire
-
Mechanical Engineering
-
Structural
-
Sustainability
-
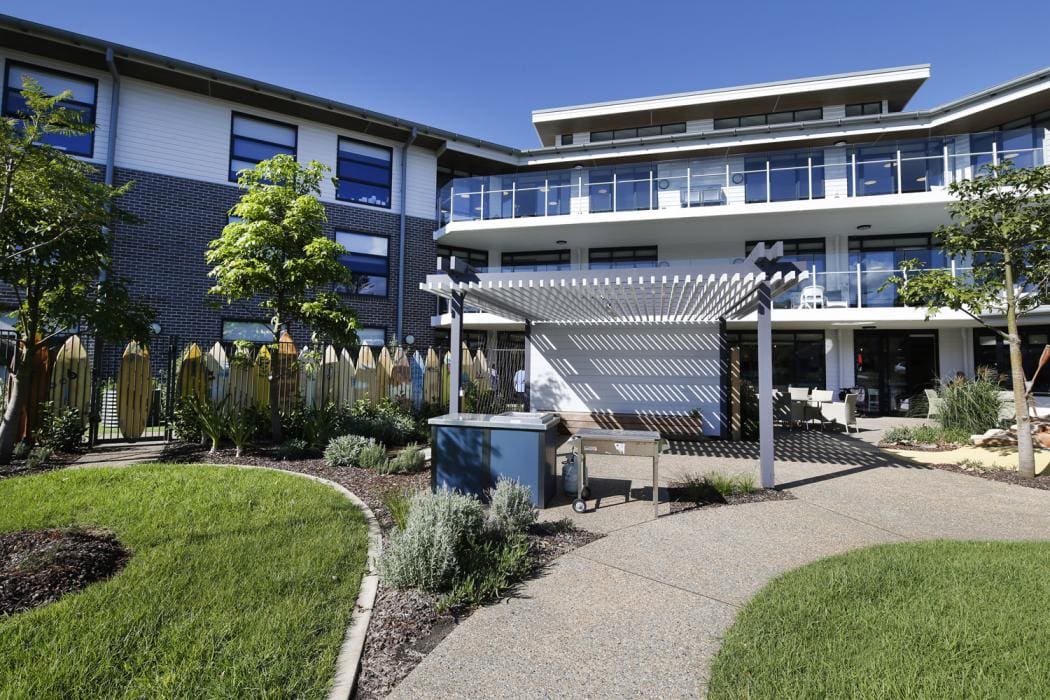
Uniting Mayflower
-
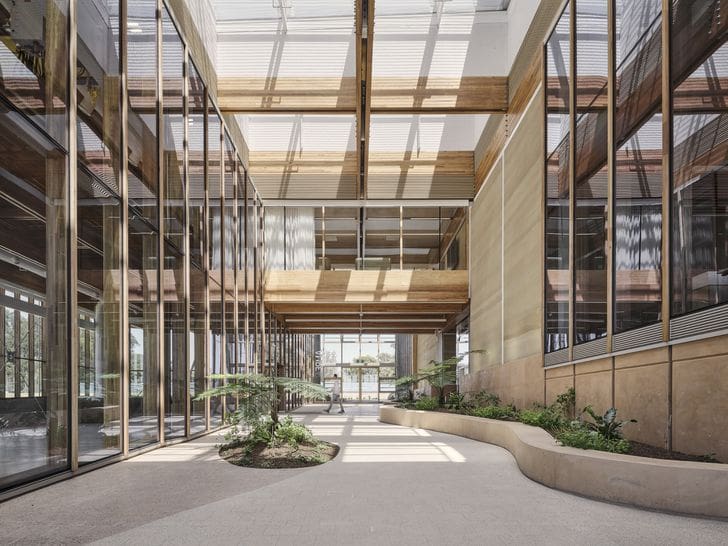
Advanced Manufacturing Research Facility (AMRF) – First Building
-
Civil
-
Structural
-
Sustainability
-
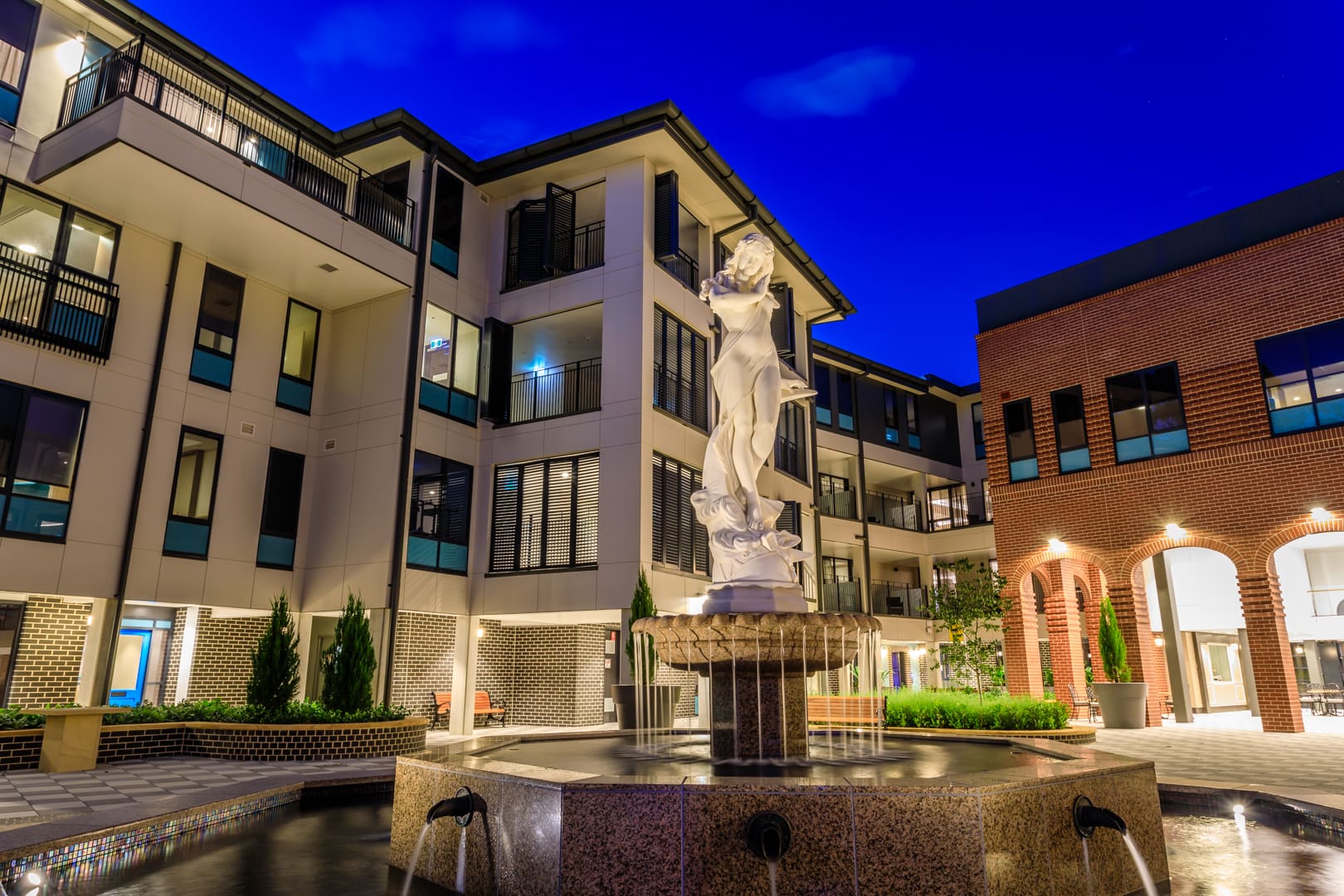
The Village by Scalabrini
-
Electrical Engineering
-
Hydraulic & Fire
-
Integrated Buildings
-
Mechanical Engineering
-
Specialist Lighting
-
Vertical Transport
-
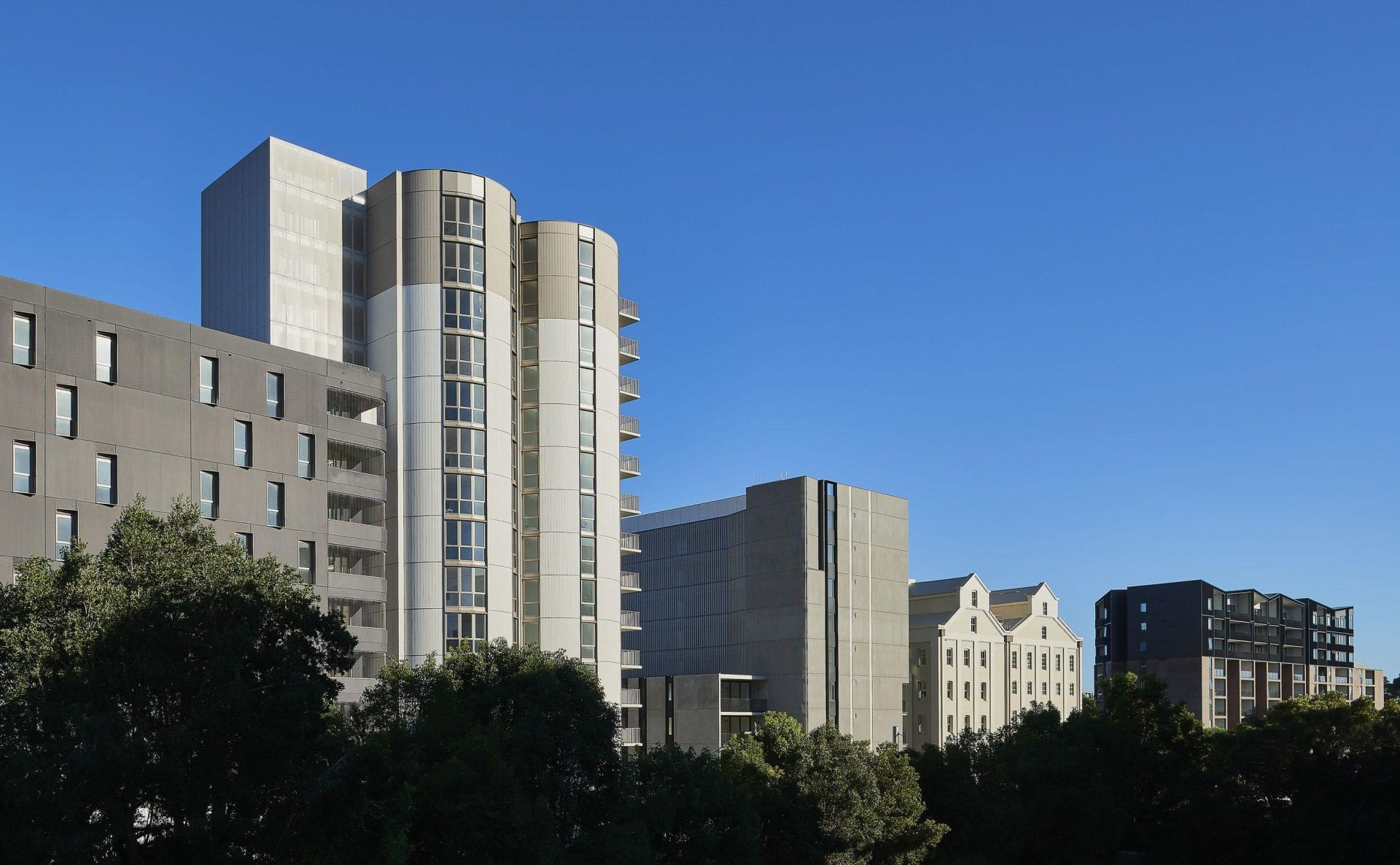
The Flour Mill
-
Electrical Engineering
-
Hydraulic & Fire
-
Mechanical Engineering
-

The Crescent Plaza
-
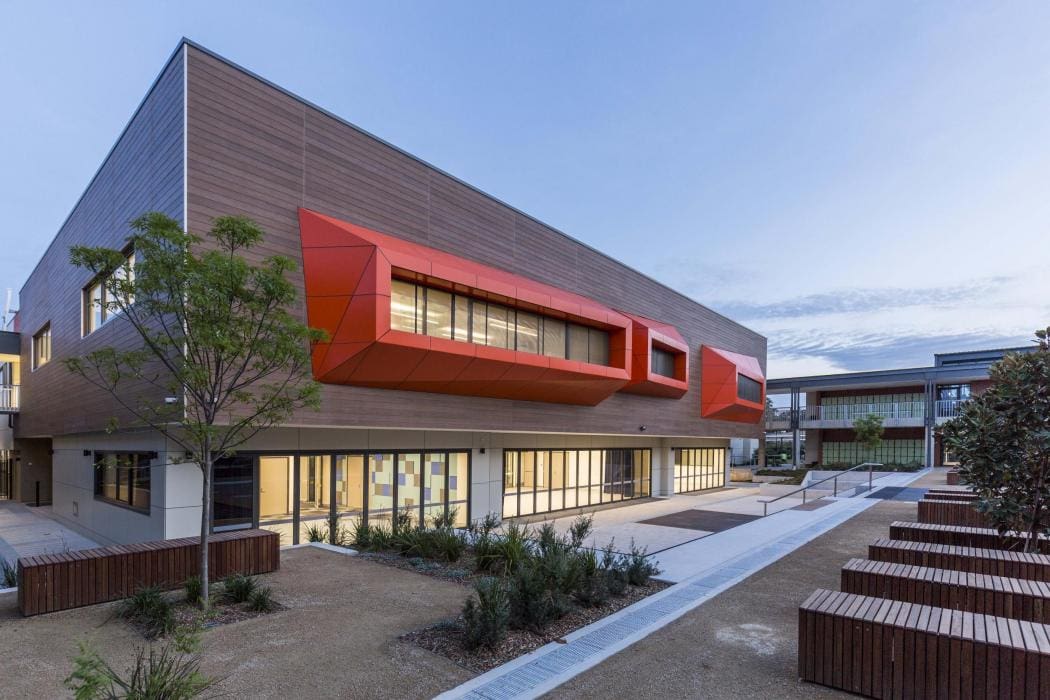
St. Narsai College
-
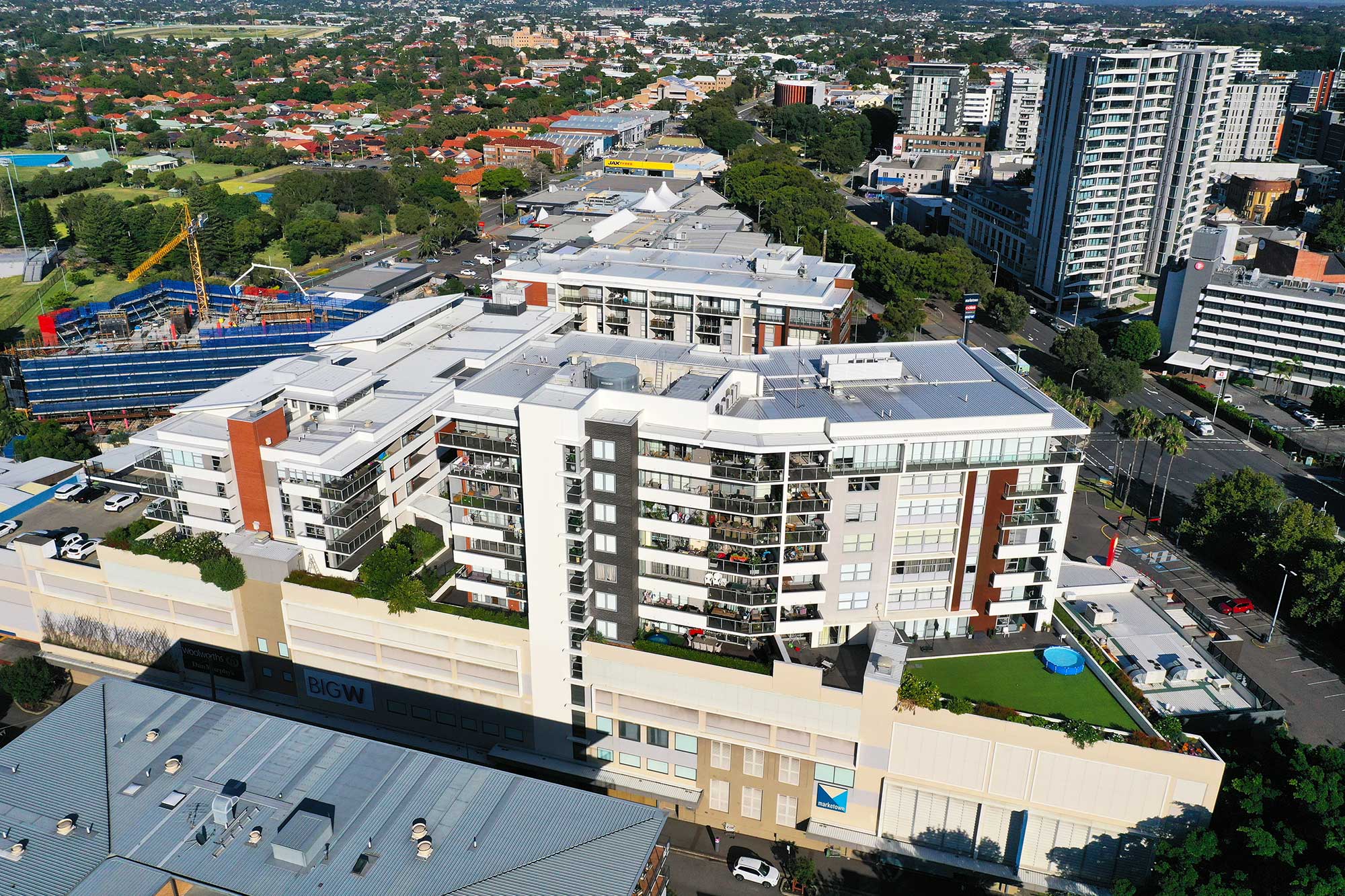
Spire Apartments
-
Integrated Buildings
-
Mechanical Engineering
-
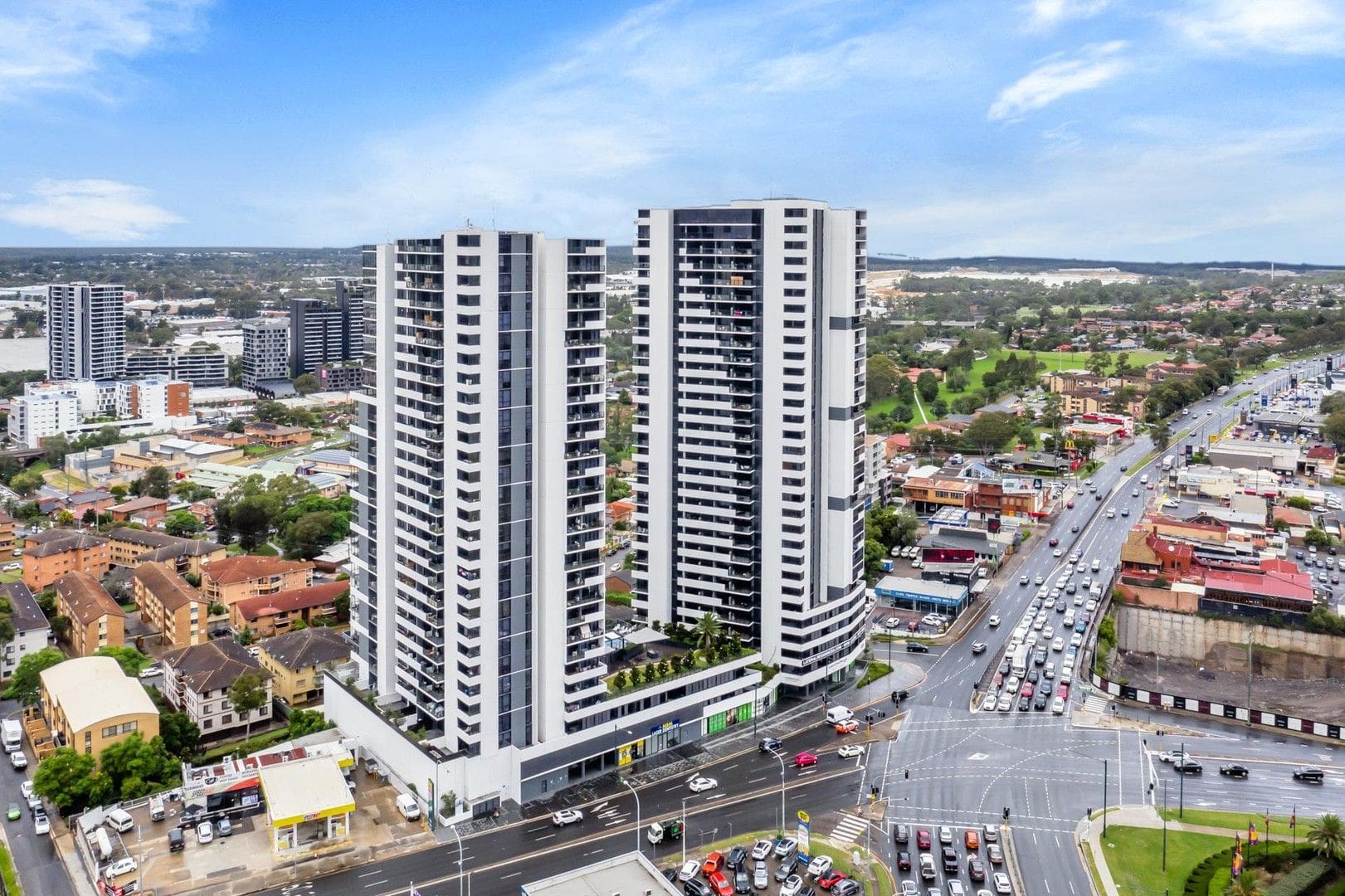
Skyhaus
-
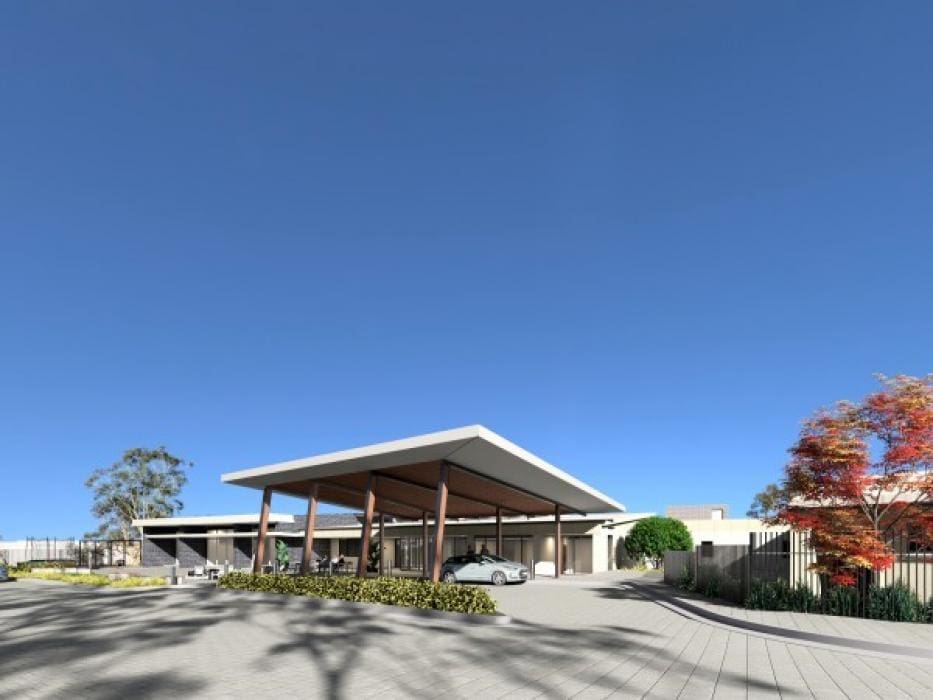
RFBI Hawkins Masonic Village
-
Acoustics
-
Electrical Engineering
-
Hydraulic & Fire
-
Integrated Buildings
-
Mechanical Engineering
-
Sustainability
-
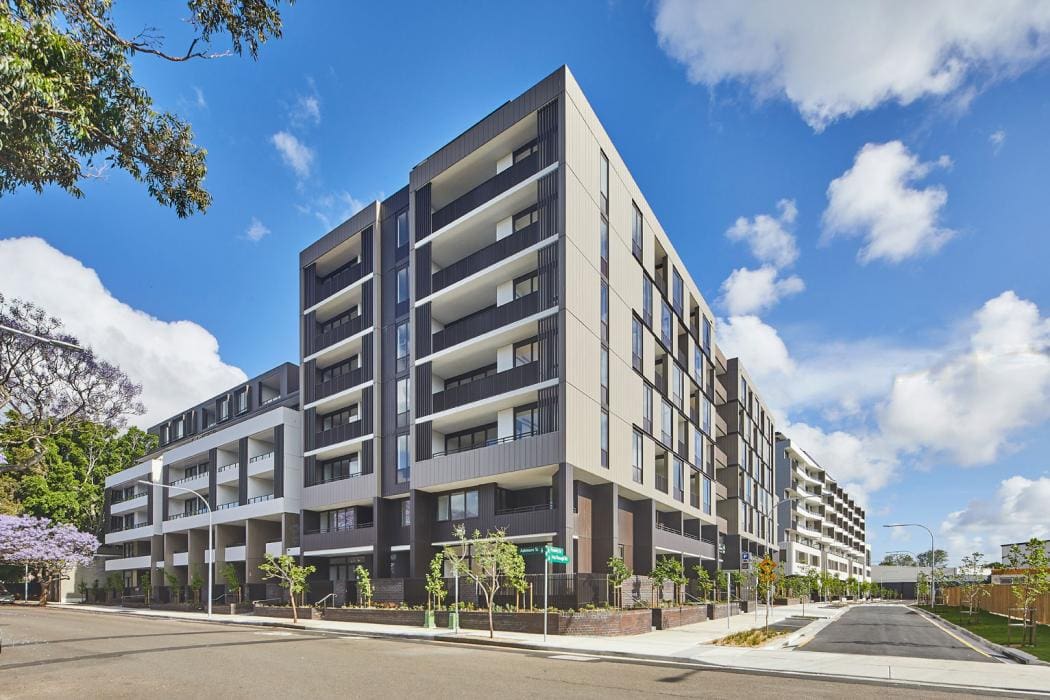
Park Sydney
-
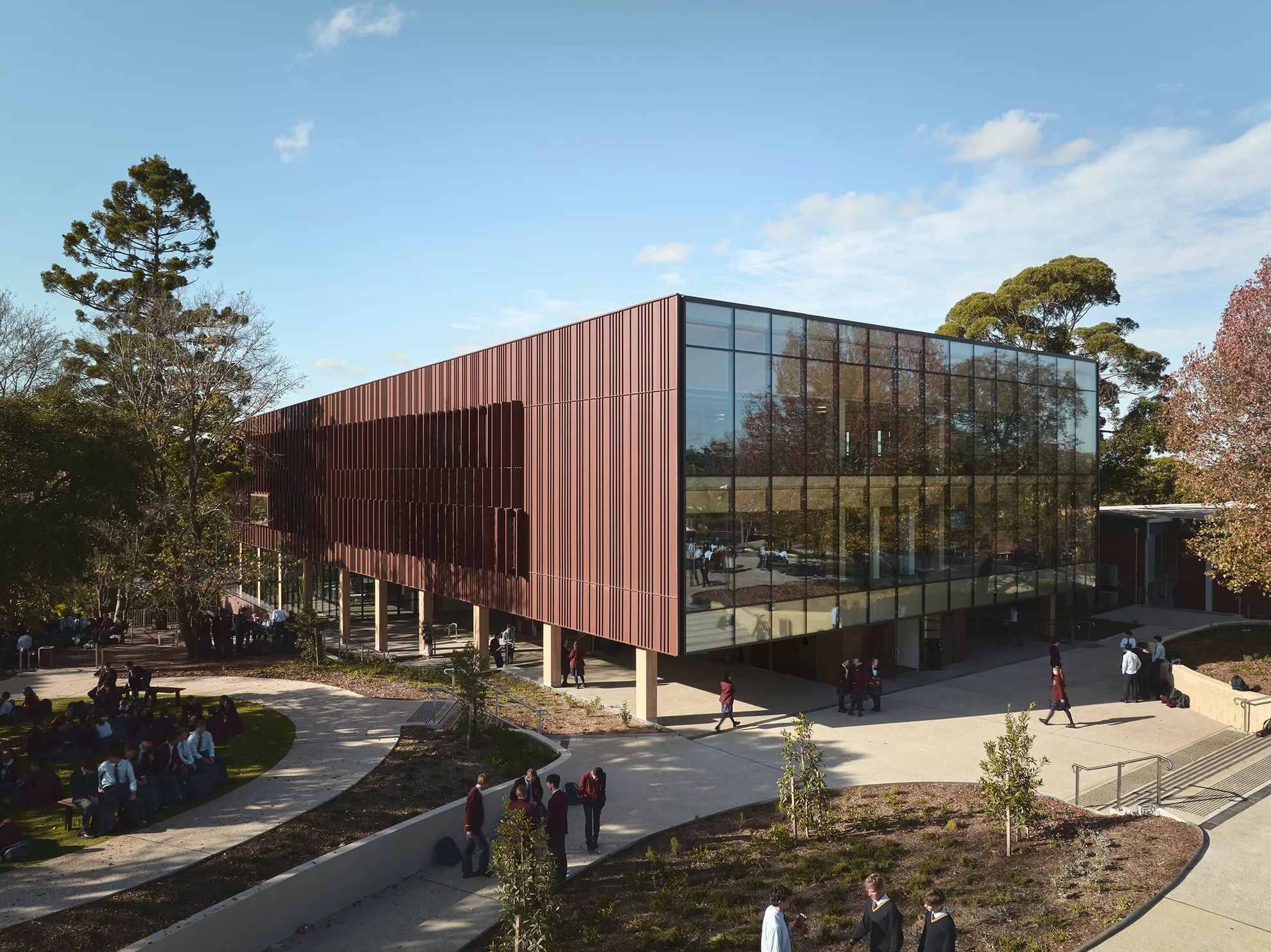
Oakhill College Innovation Hub
-
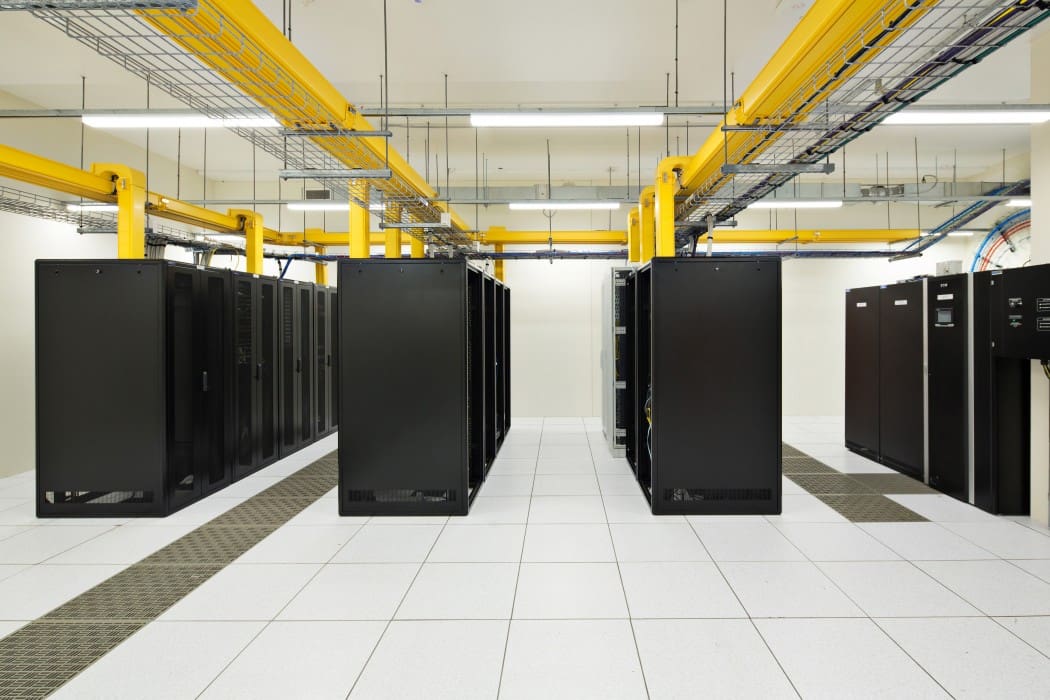
Endeavour Energy
-
Electrical Engineering
-
Integrated Buildings
-
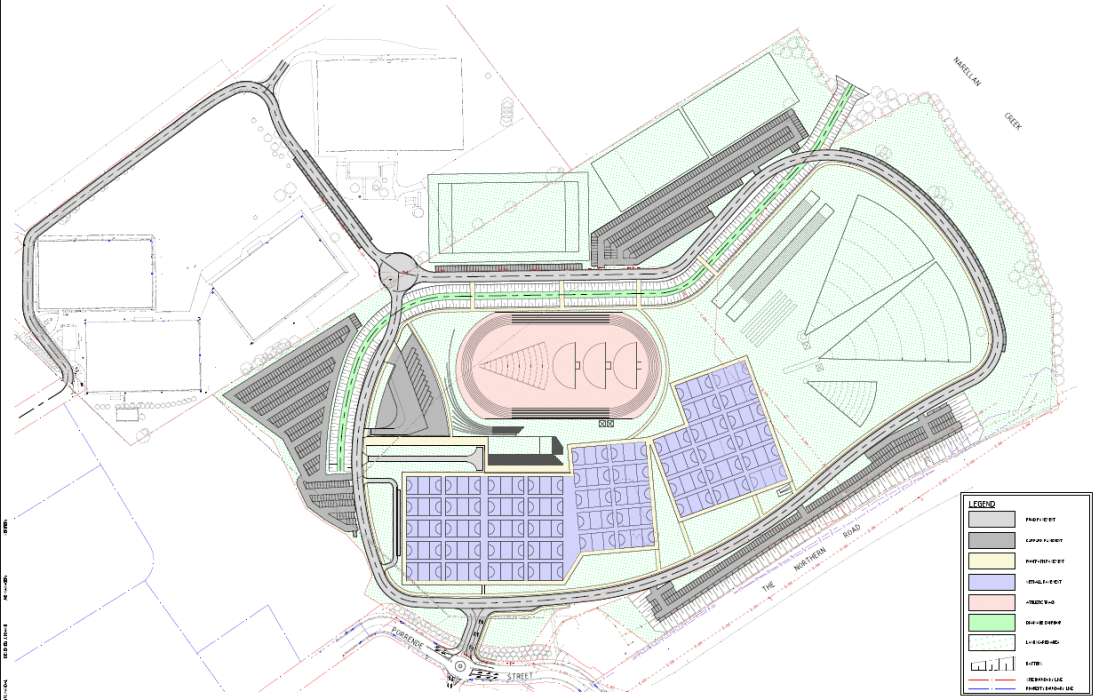
Narellan Sports Hub
-
Civil
-
Electrical Engineering
-
Hydraulic & Fire
-
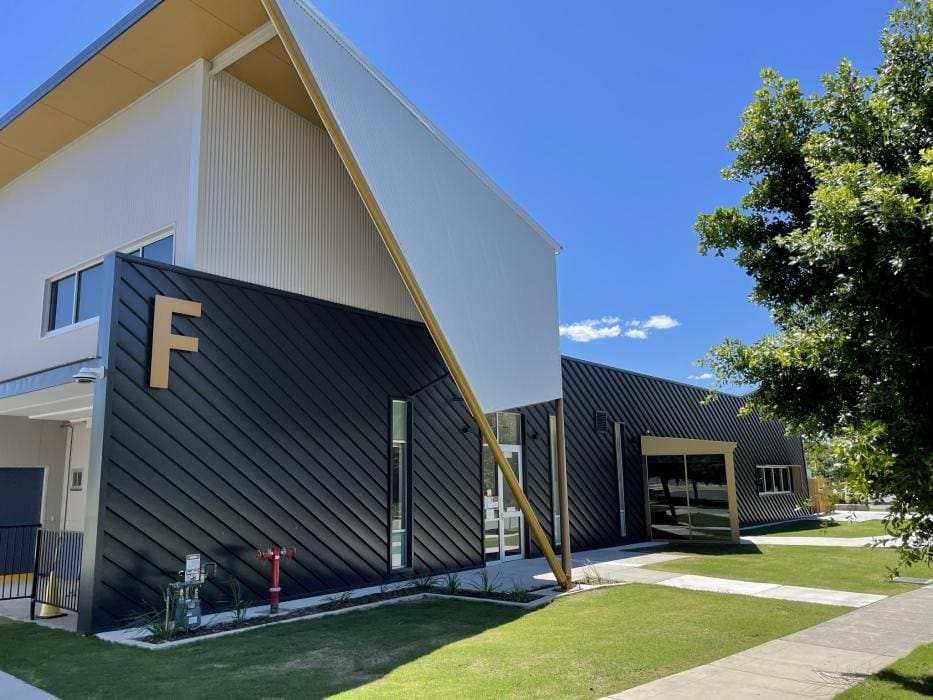
University of Southern Queensland F Block Refurbishment
-
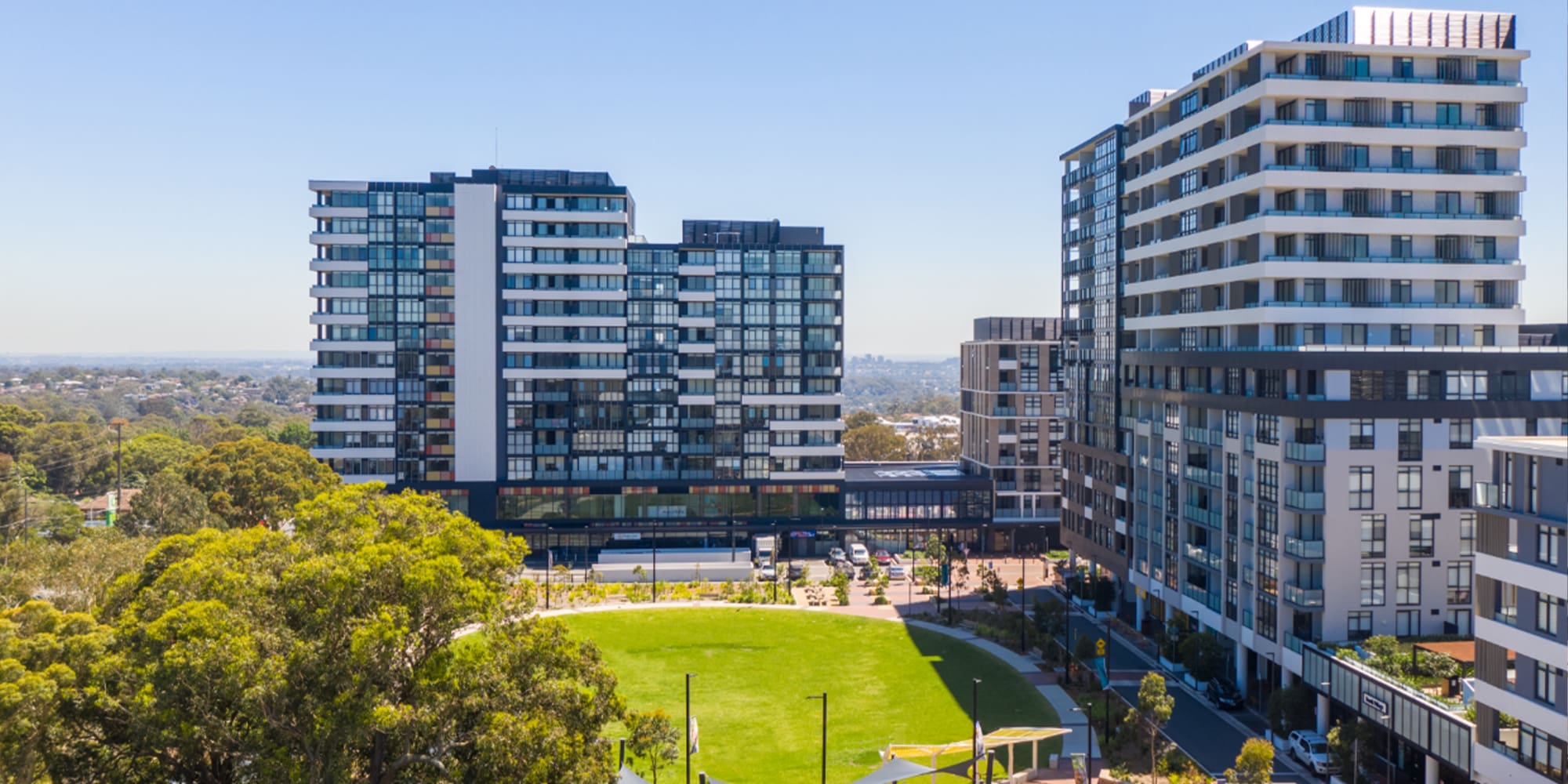
South Village, Kirrawee
-
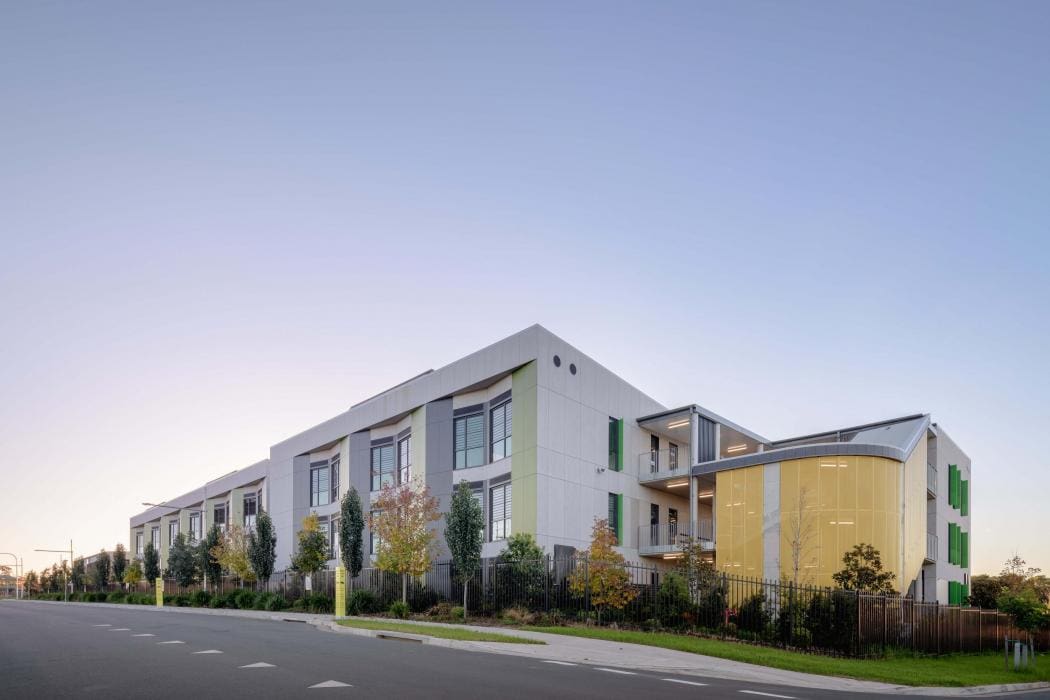
High-Quality Classrooms – Package 2: Modular/DfMA Construction
-
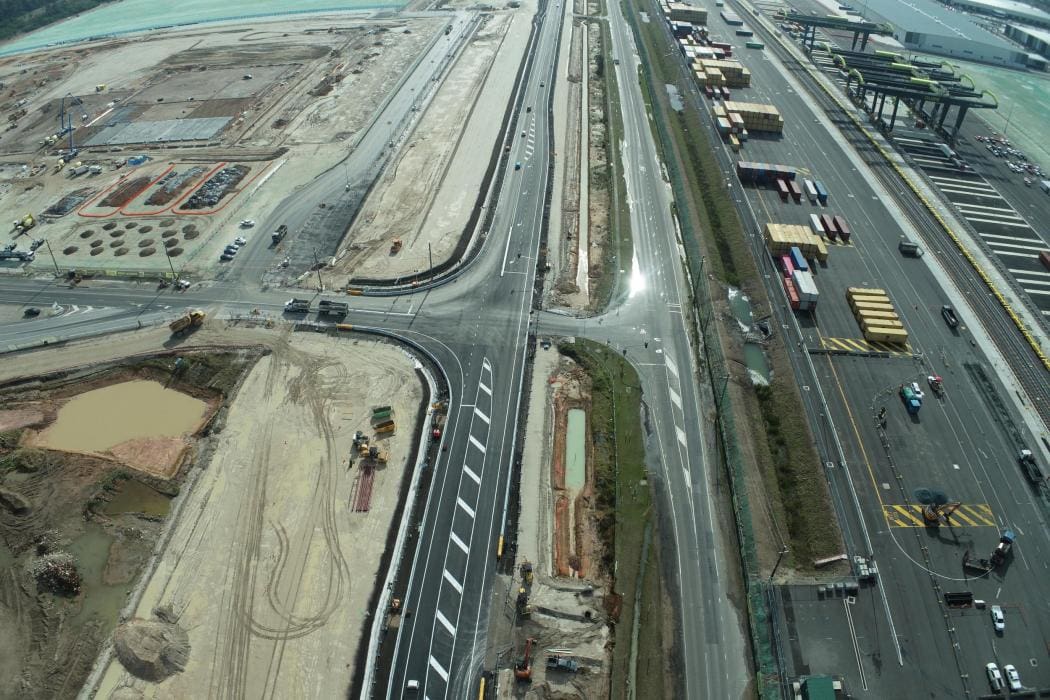
Moorebank Avenue Roadworks
-
Civil
-
Electrical Engineering
-
Integrated Buildings
-
Structural
-
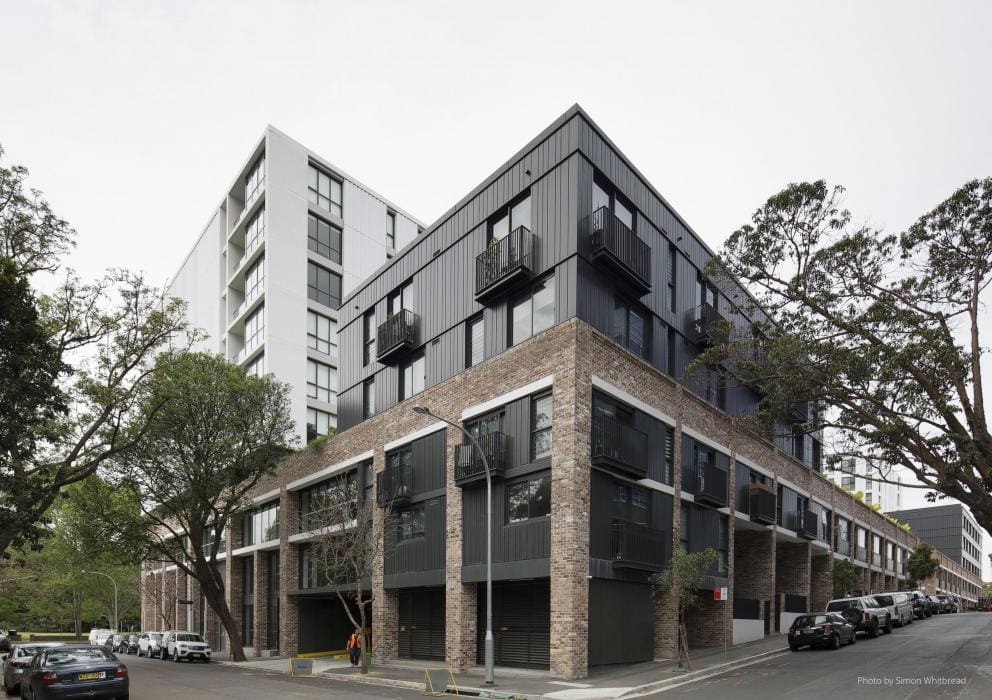
Mezzo Apartments, Glebe
-
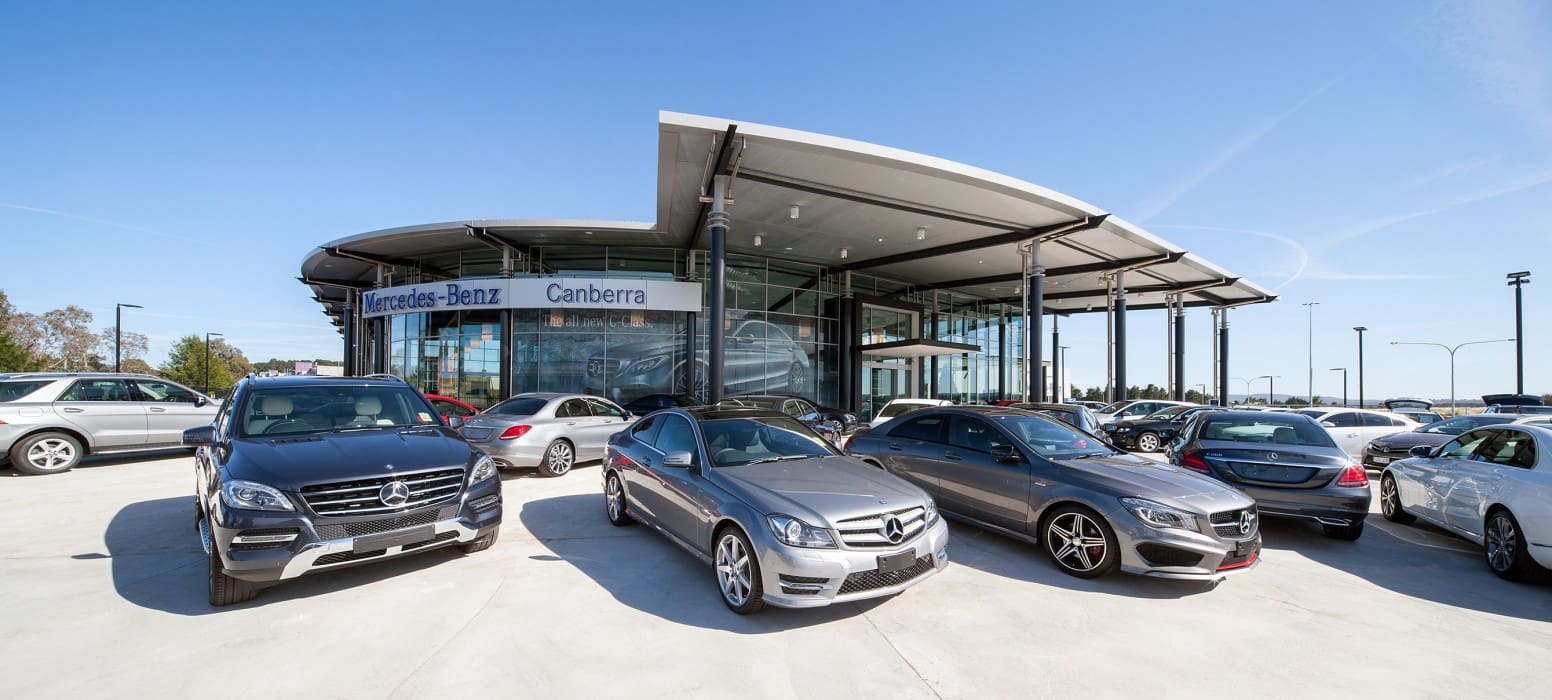
Mercedes Car Showroom
-
Civil
-
Hydraulic & Fire
-
Structural
-
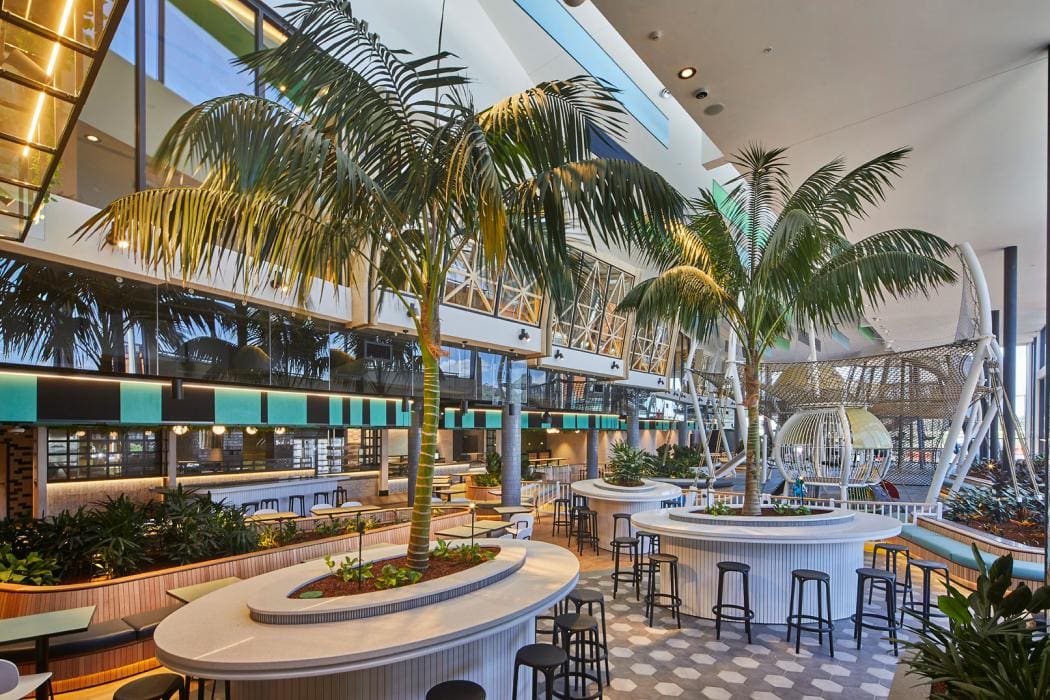
Liverpool Catholic Club
-
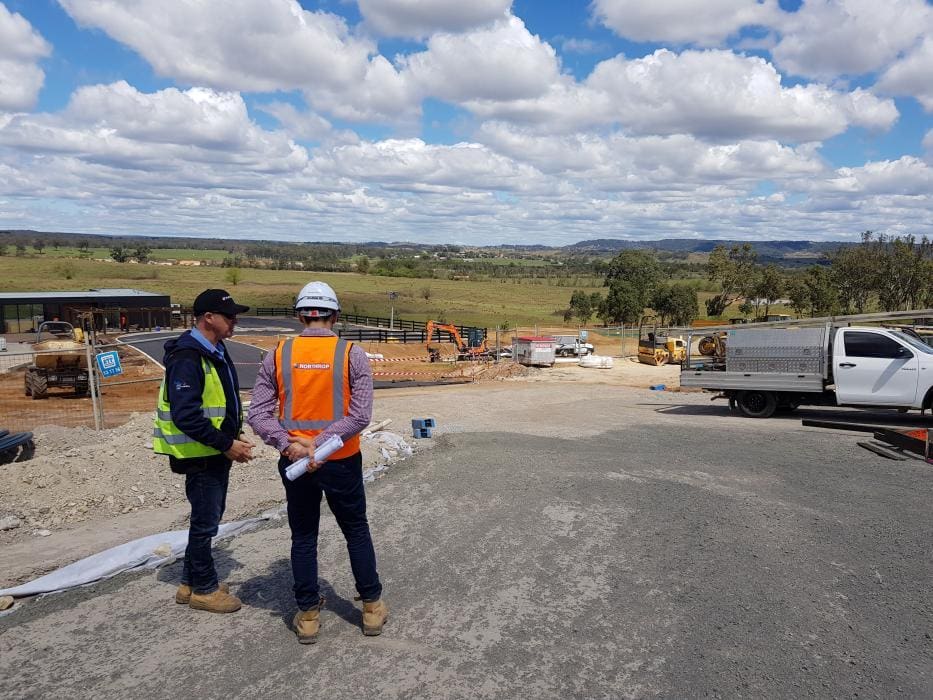
Menangle Road Upgrades
-
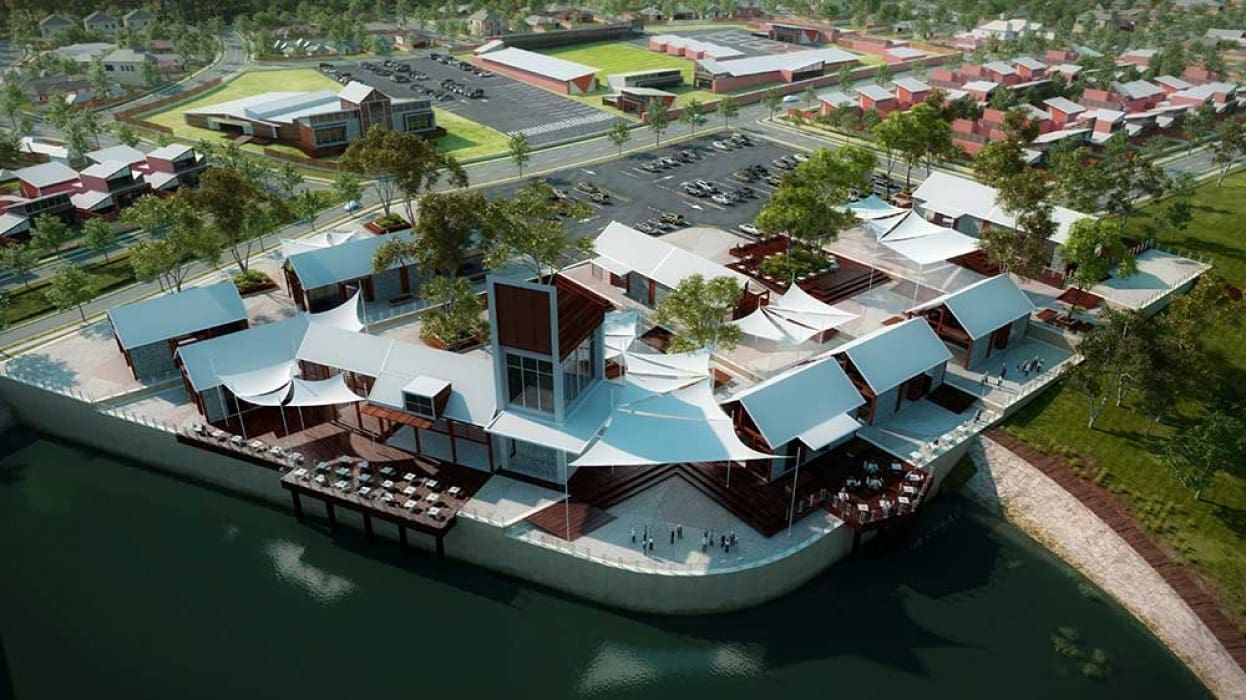
Huntlee Town Centre
-
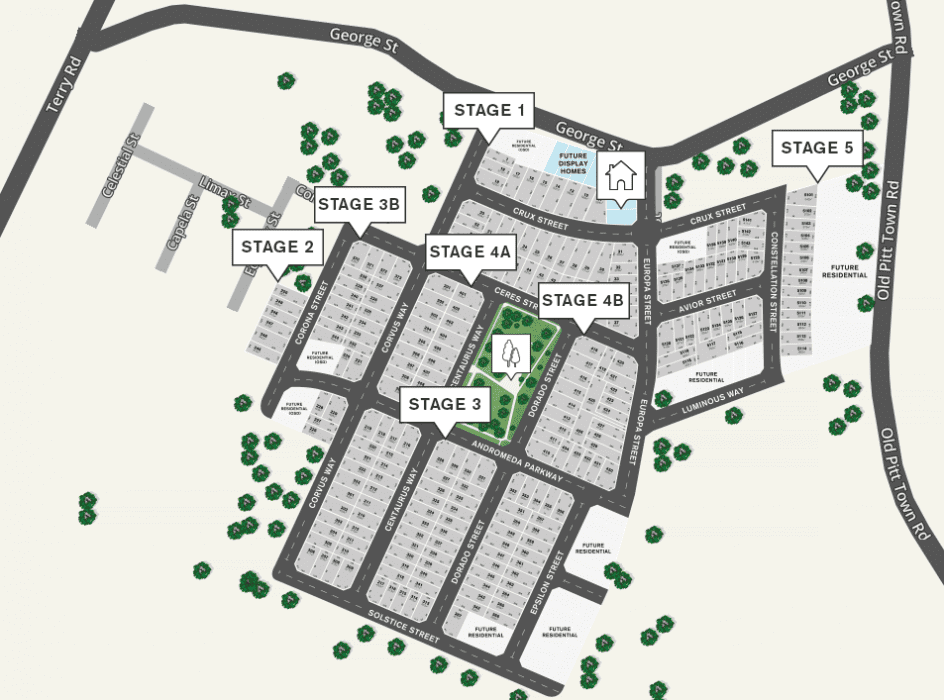
High Grove
-
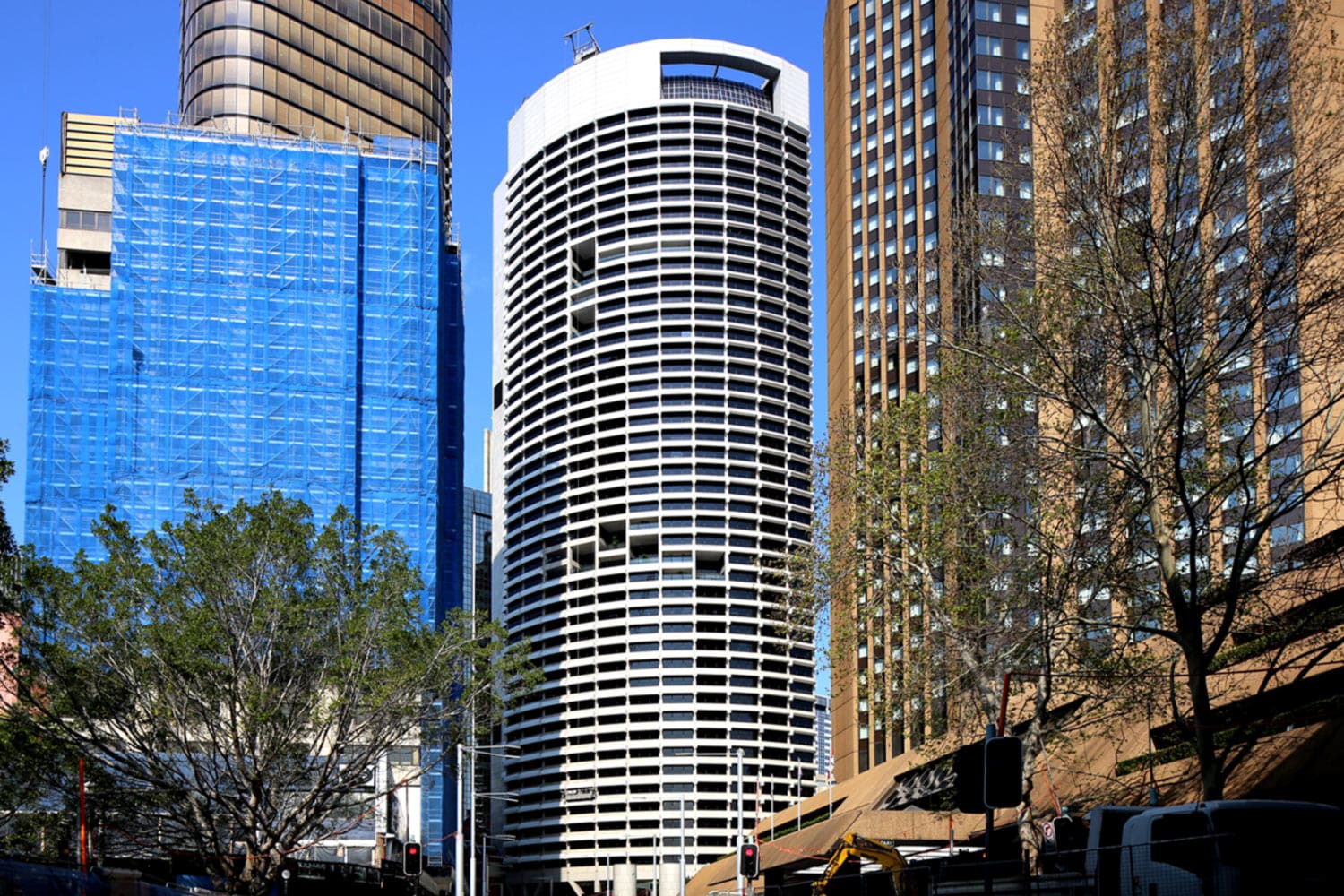
Grosvenor Place
-
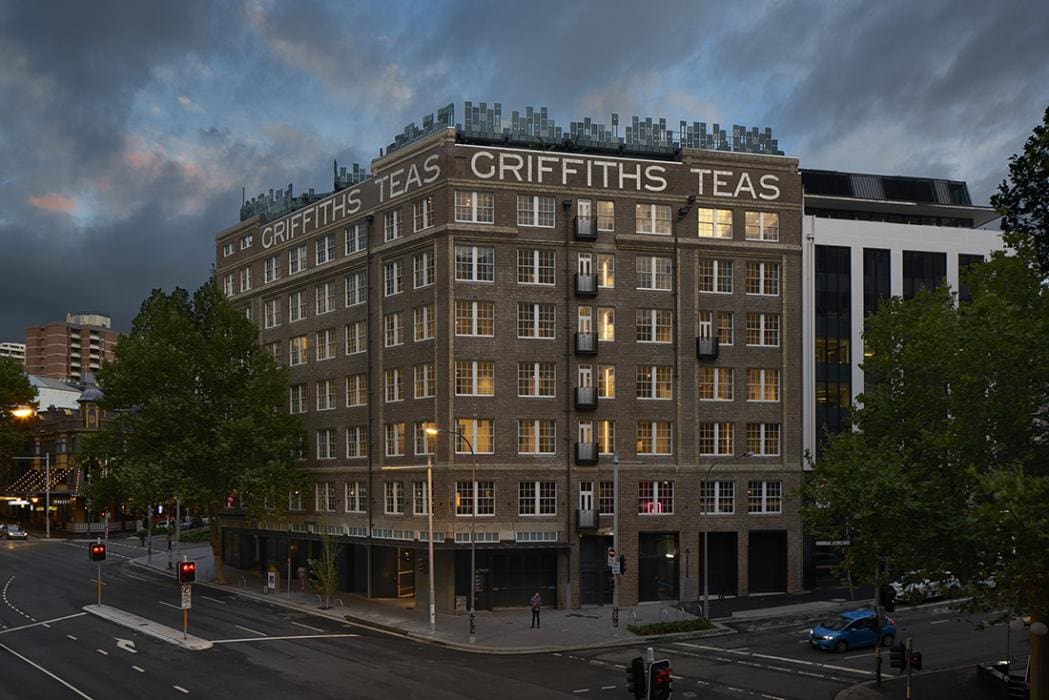
Griffiths Teas, Wentworth Avenue, Surry Hills
-
Electrical Engineering
-
Hydraulic & Fire
-
Mechanical Engineering
-
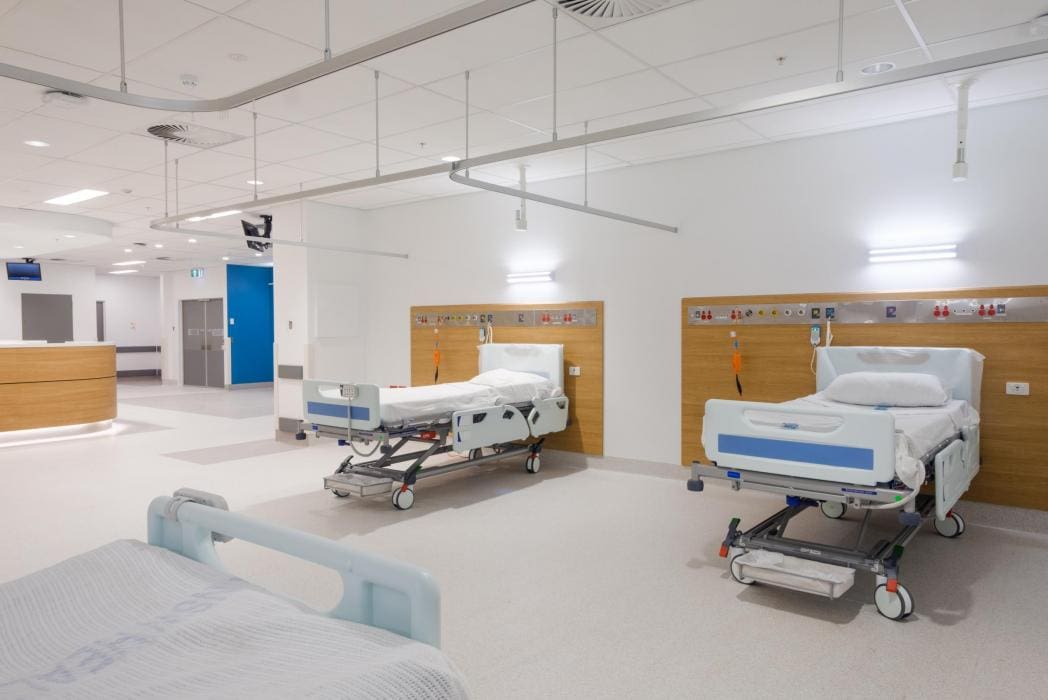
Westmead Hospital Gastroenterology Ward
-
Hydraulic & Fire
-
Mechanical Engineering
-
Structural
-
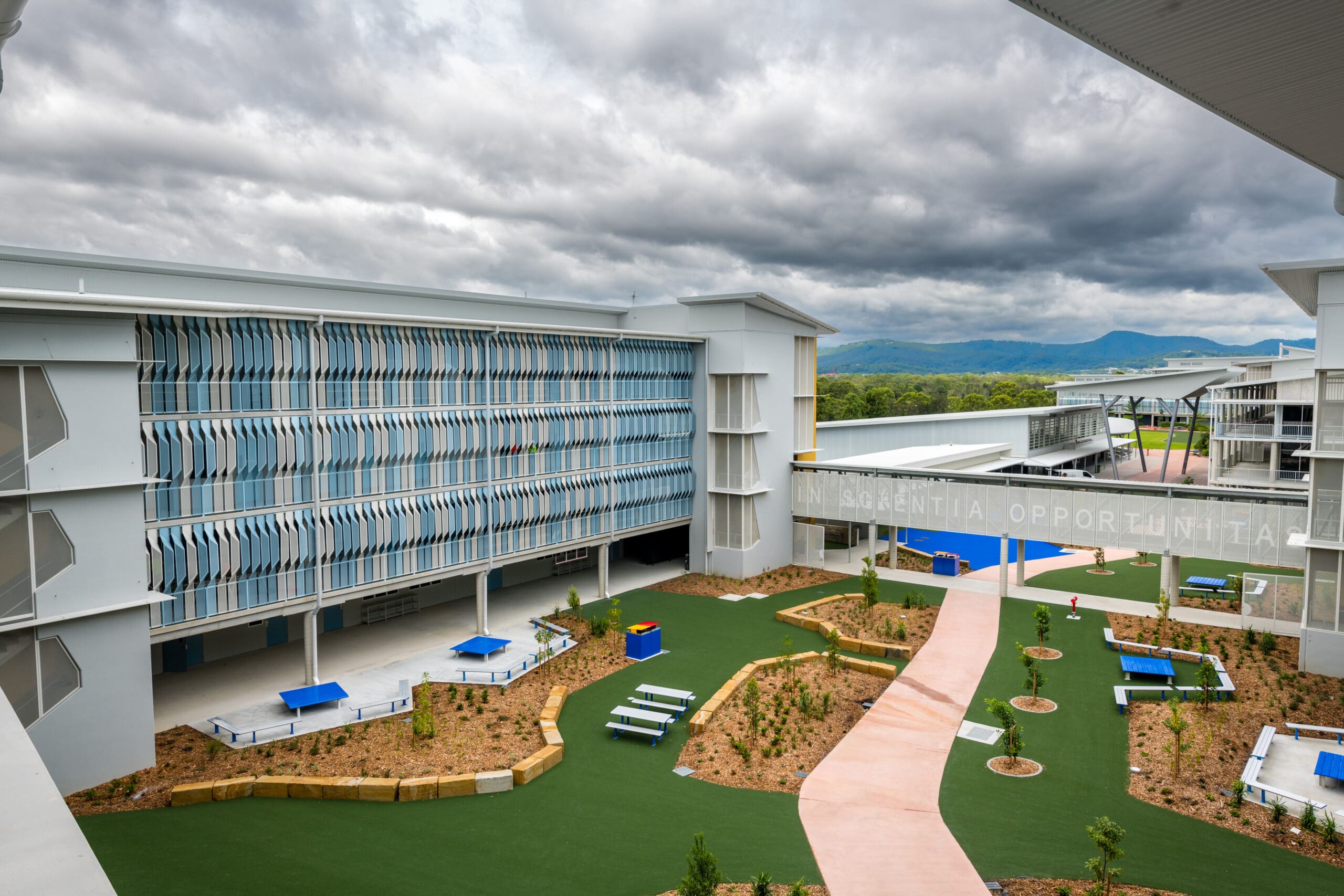
Foxwell State Secondary College
-
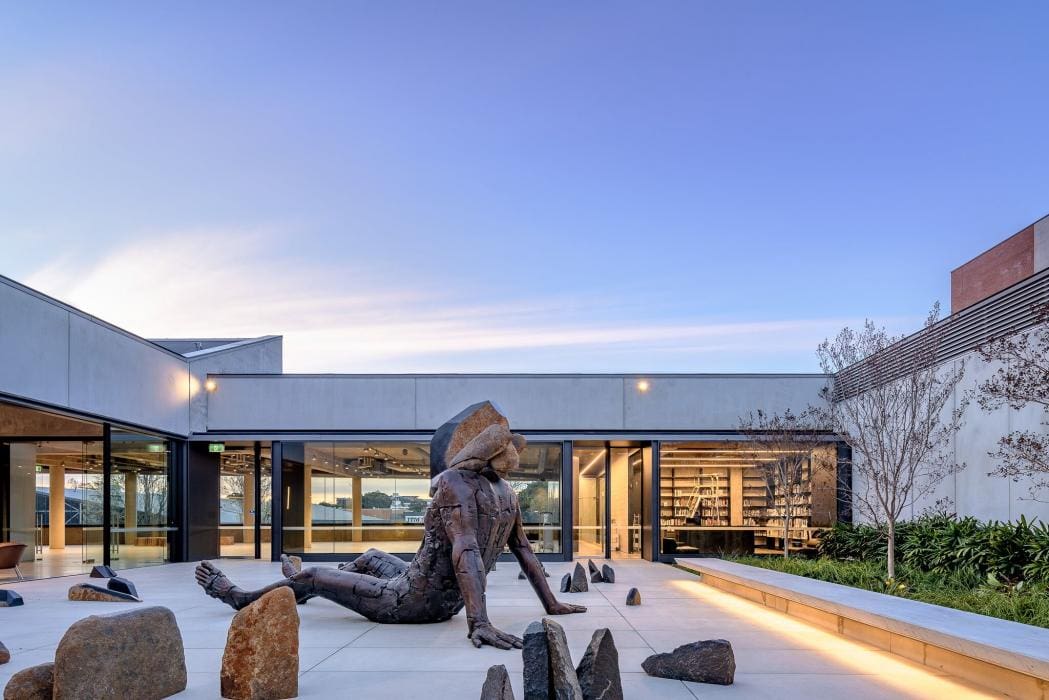
Dangrove Art Storage Facility and Event Space
-
Mechanical Engineering
-
Sustainability
-

Canterbury Leagues Club
-

Bathurst Correctional Centre
-
Acoustics
-
Civil
-
Integrated Buildings
-
Structural
-
Sustainability
-
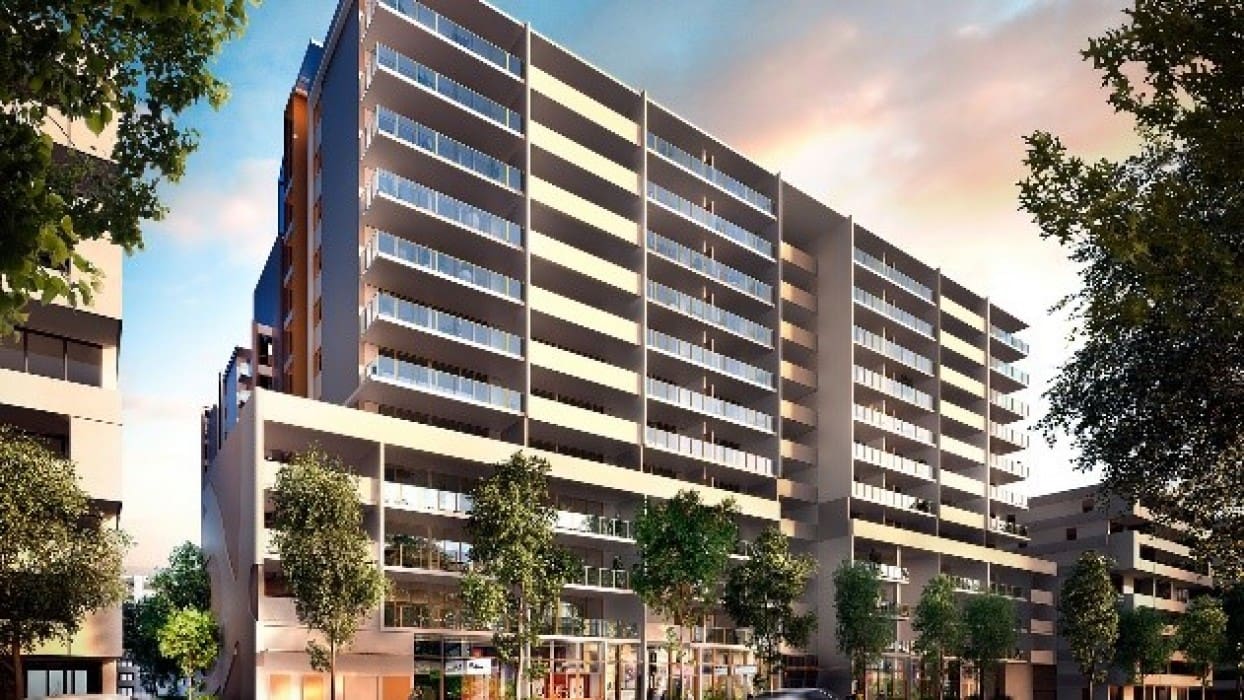
Avantra, Mascot
-
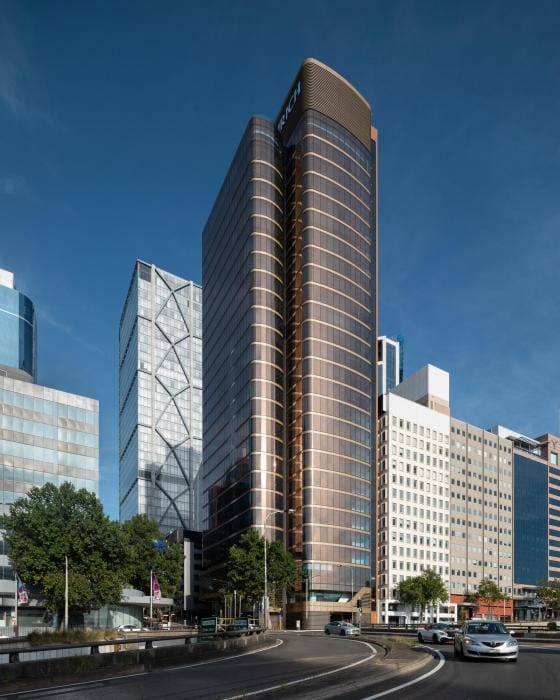
Zurich Tower
-
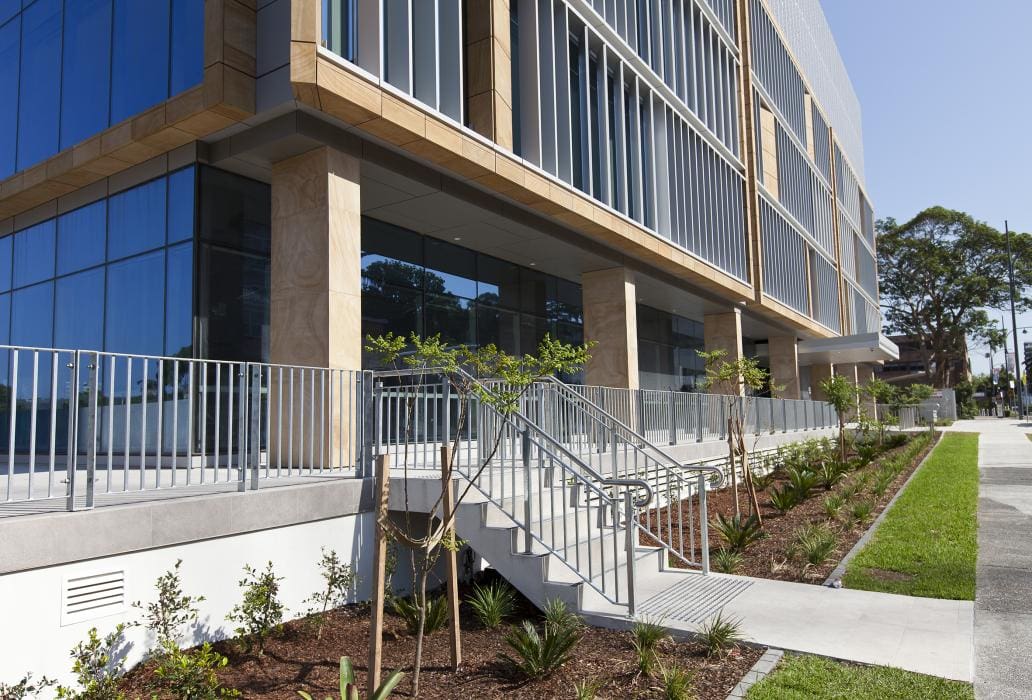
32 Mann Street, Gosford
-
Civil
-
Structural
-
Sustainability
-

McCarroll’s Automotive Group – Ferrari Car Showroom, Artarmon
-
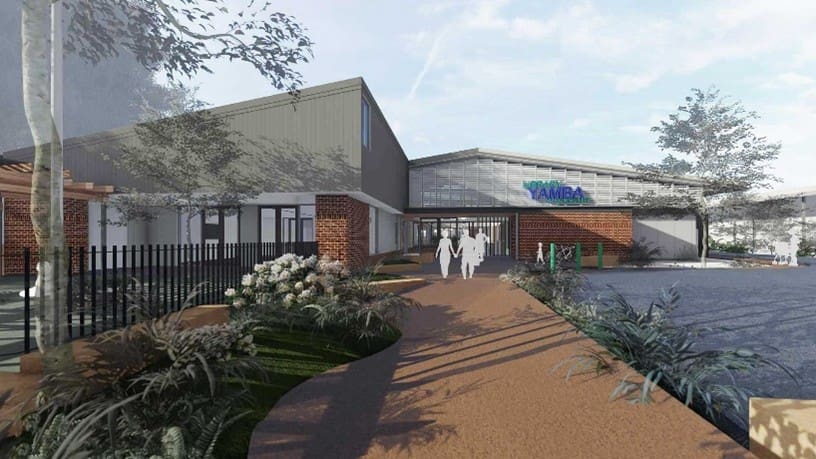
Yamba Library & Community Facility
-
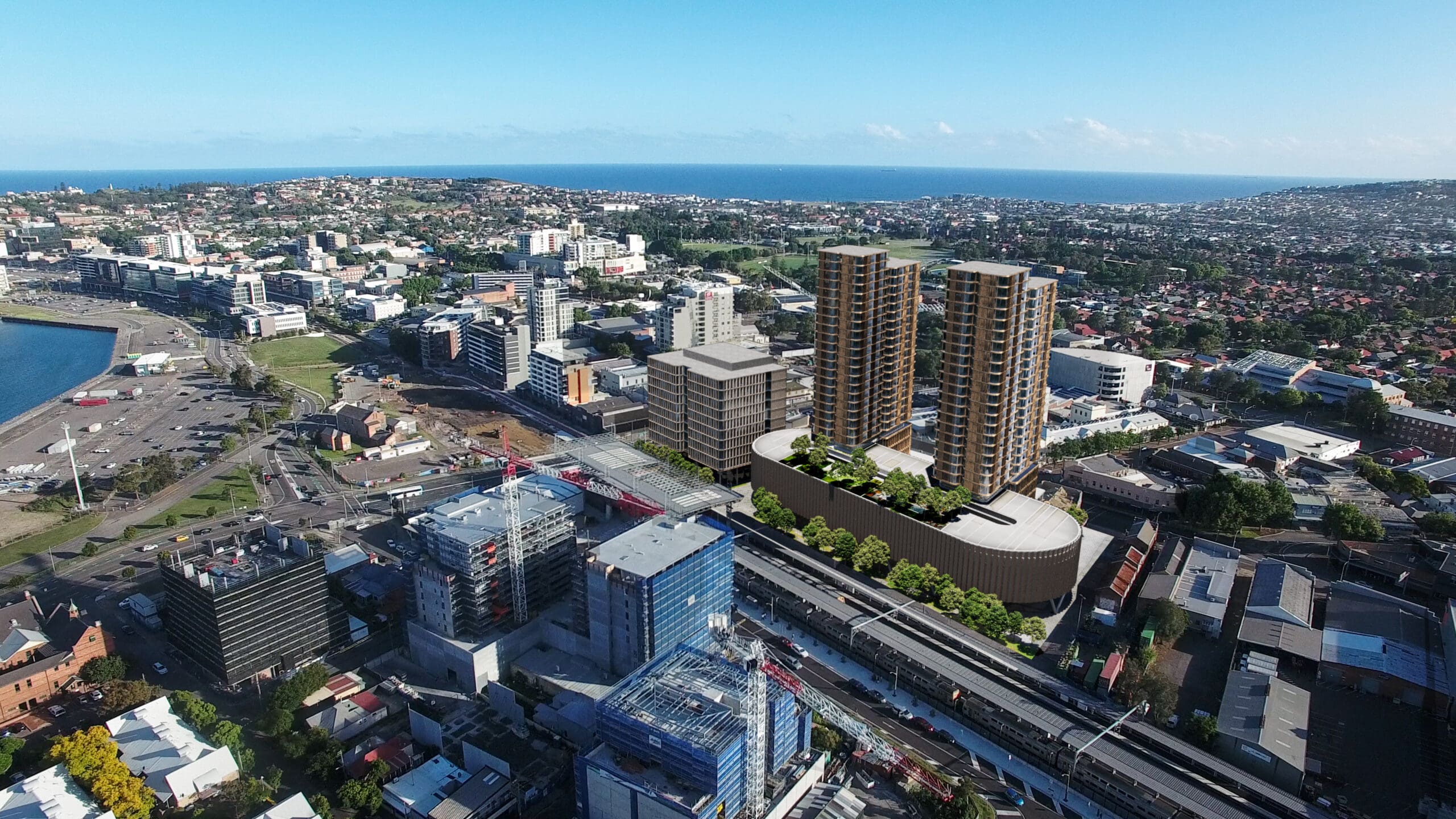
The Store
-
Civil
-
Electrical Engineering
-
Mechanical Engineering
-
Structural
-
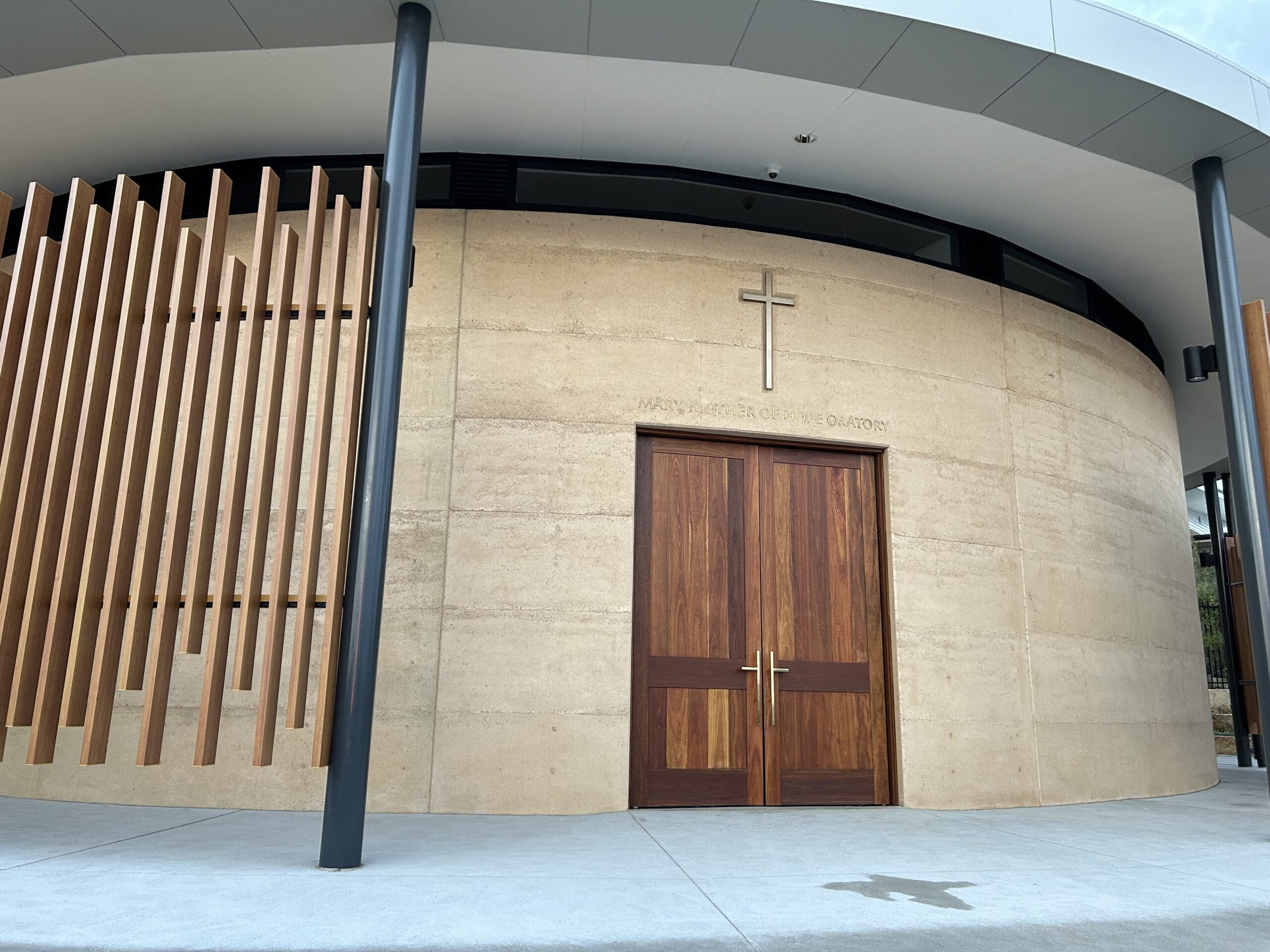
St Bede’s College
-

Kingsley Hotel
-
Civil
-
Mechanical Engineering
-
Structural
-
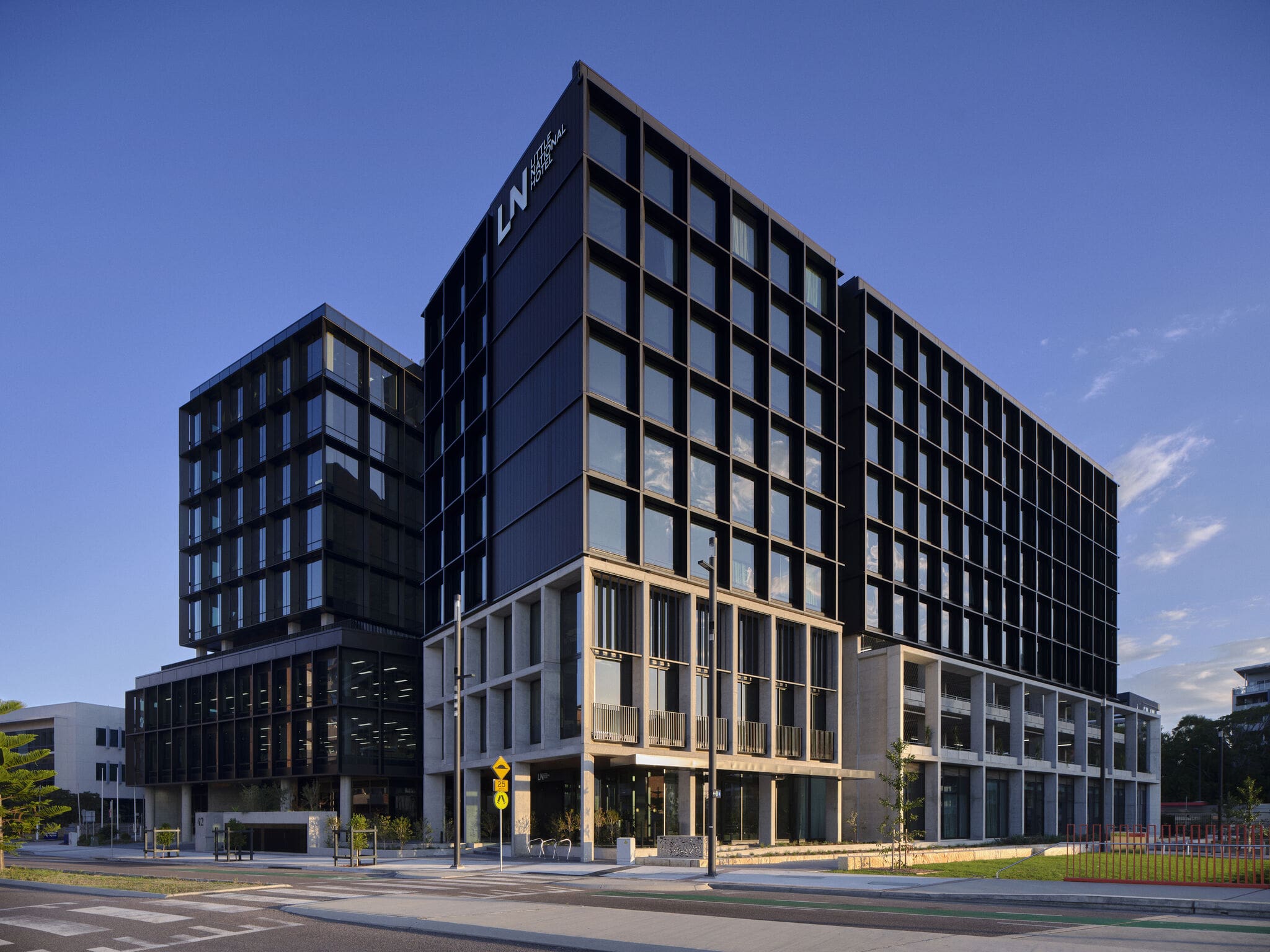
42 Honeysuckle Drive
-
Civil
-
Mechanical Engineering
-
Structural
-
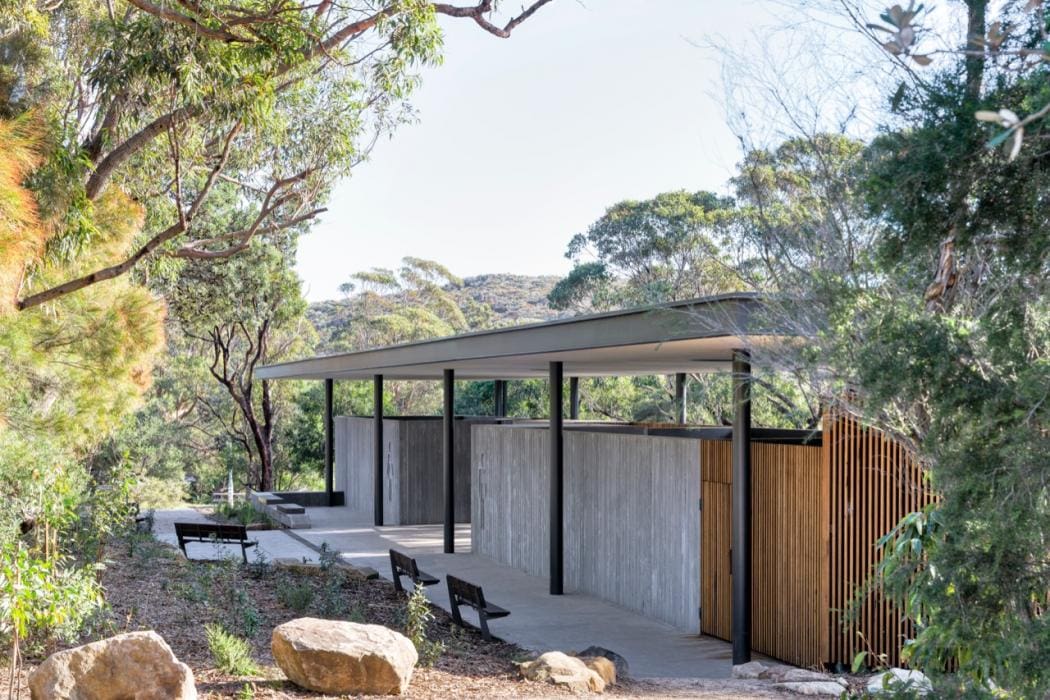
Wattamolla Upgrade, Royal National Park
-
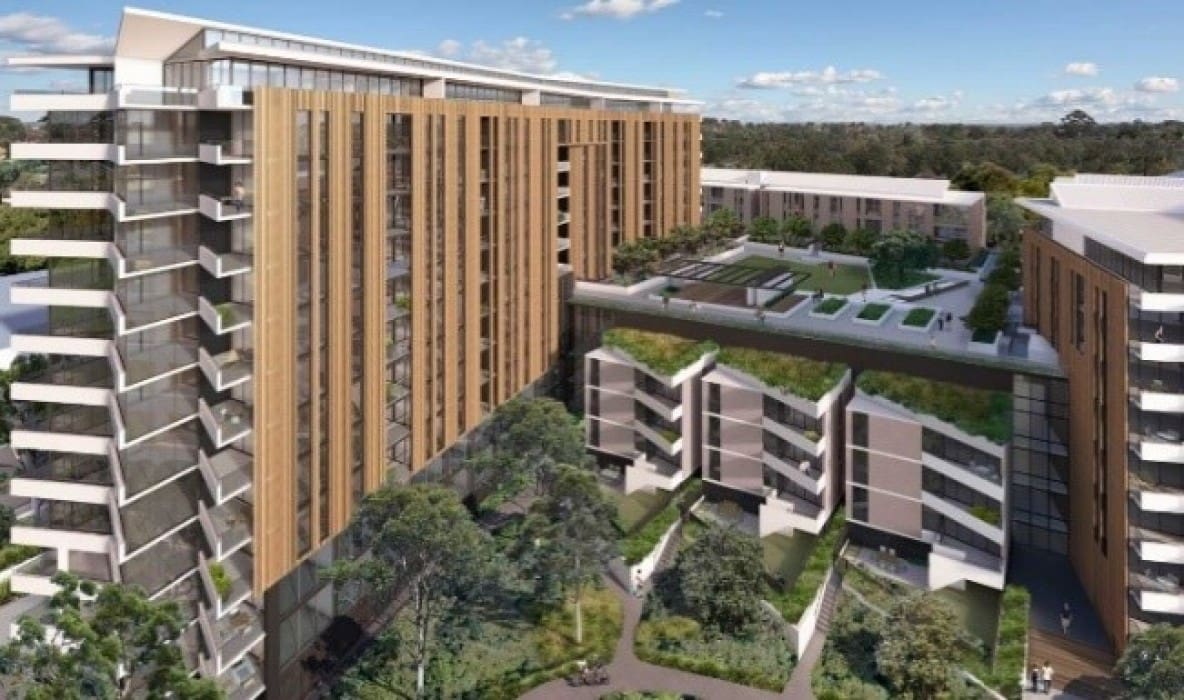
Promenade Parramatta
-
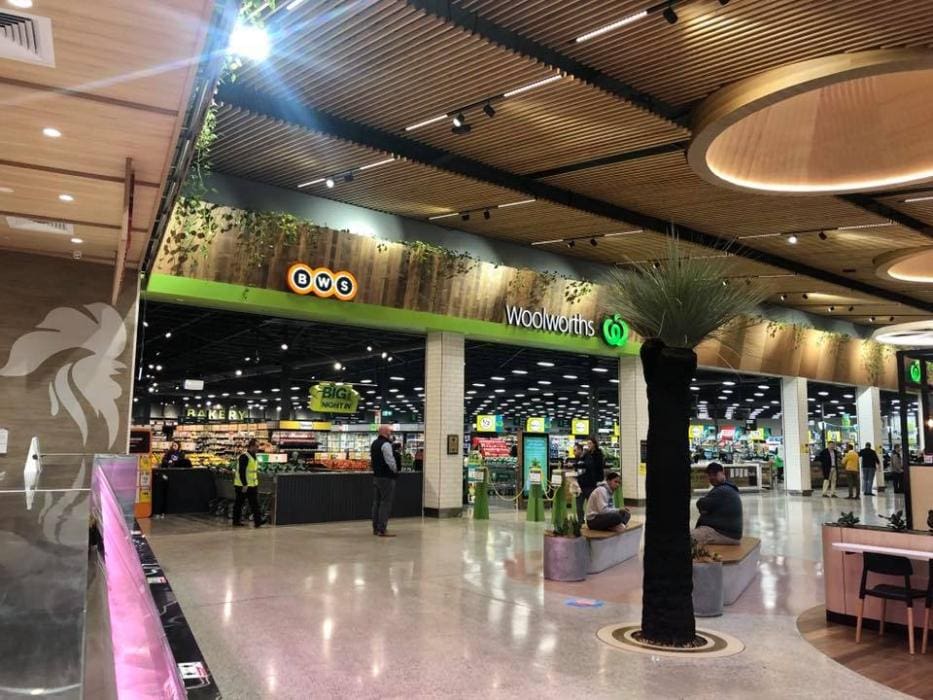
Eastern Creek Quarter
-
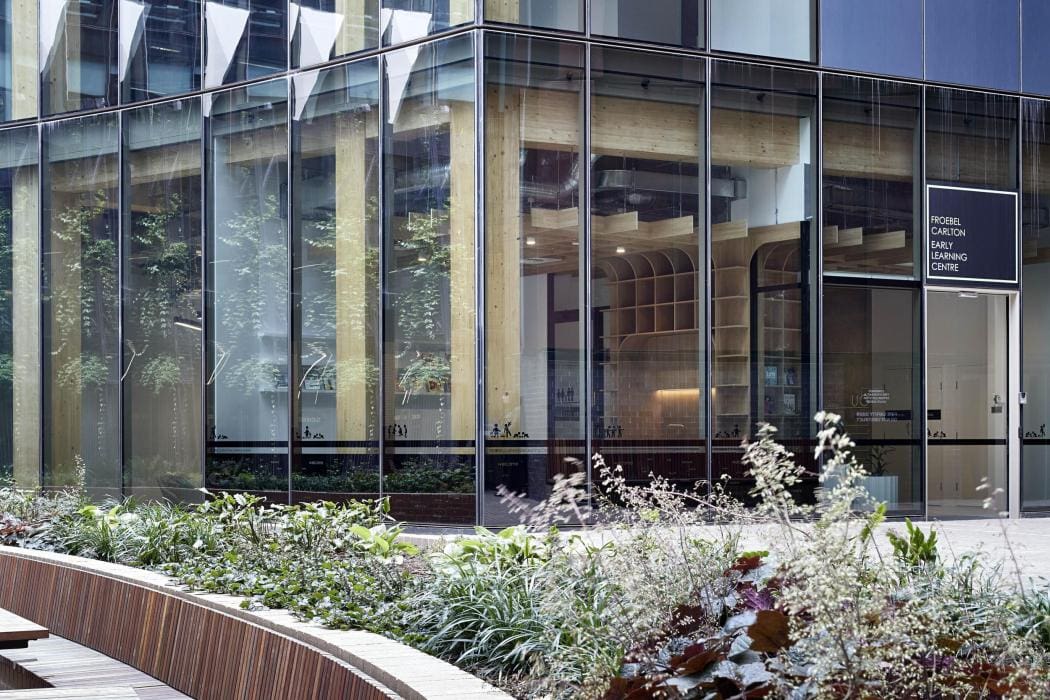
Melbourne Connect – University of Melbourne
-
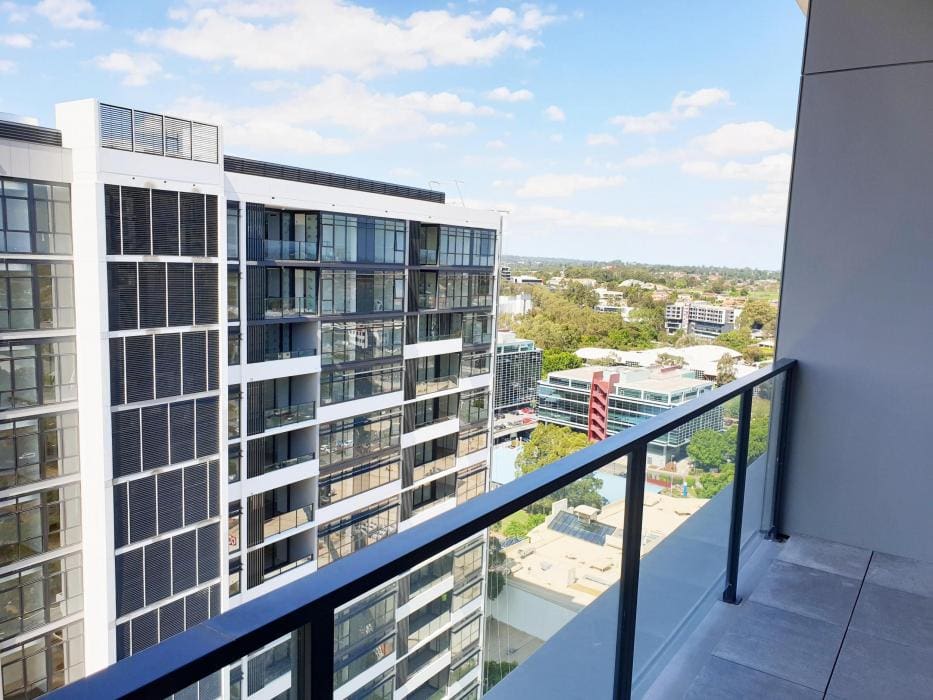
The Esplanade, Norwest
-
Electrical Engineering
-
Hydraulic & Fire
-
Mechanical Engineering
-
Structural
-
Sustainability
-
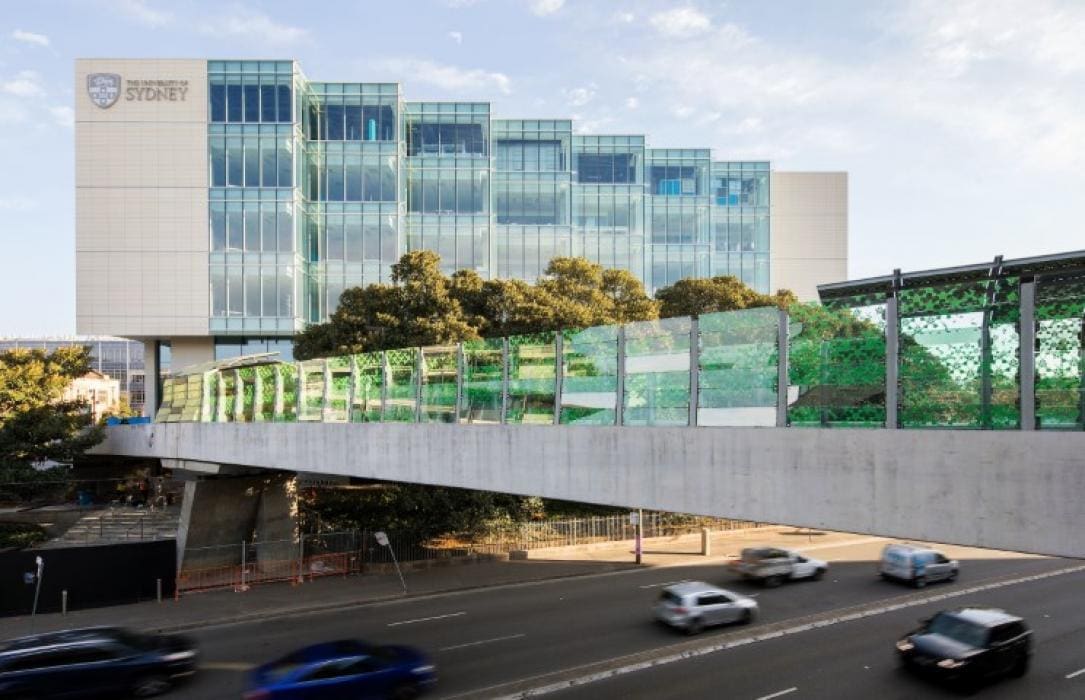
Sydney University – LEES1
-
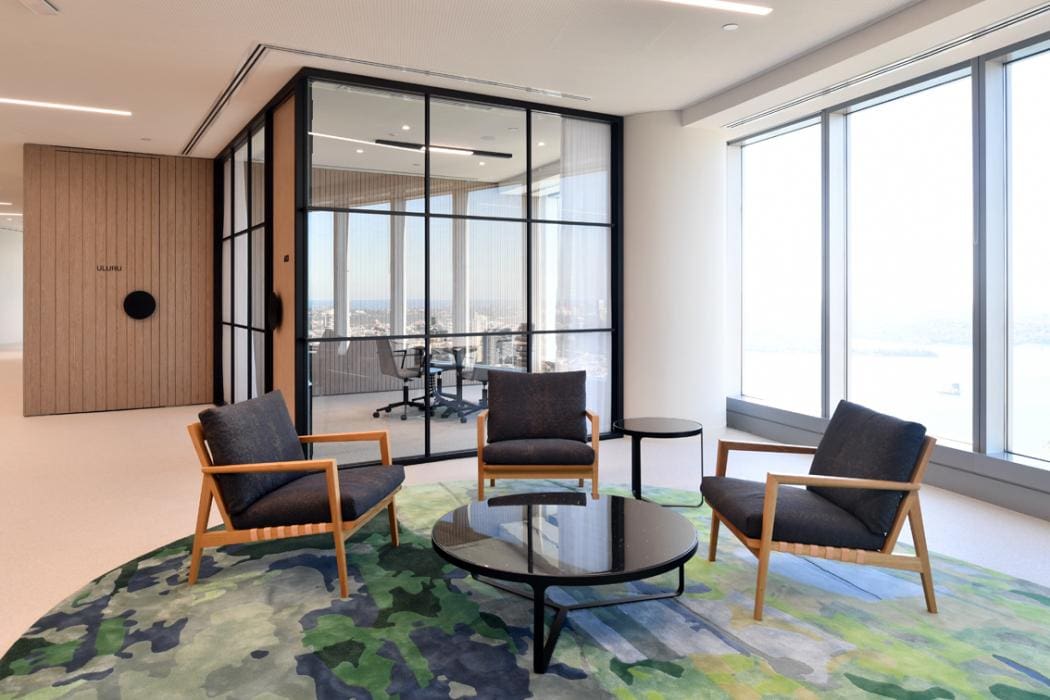
Sumitomo Mitsui Banking Corporation (SMBC)
-
Electrical Engineering
-
Hydraulic & Fire
-
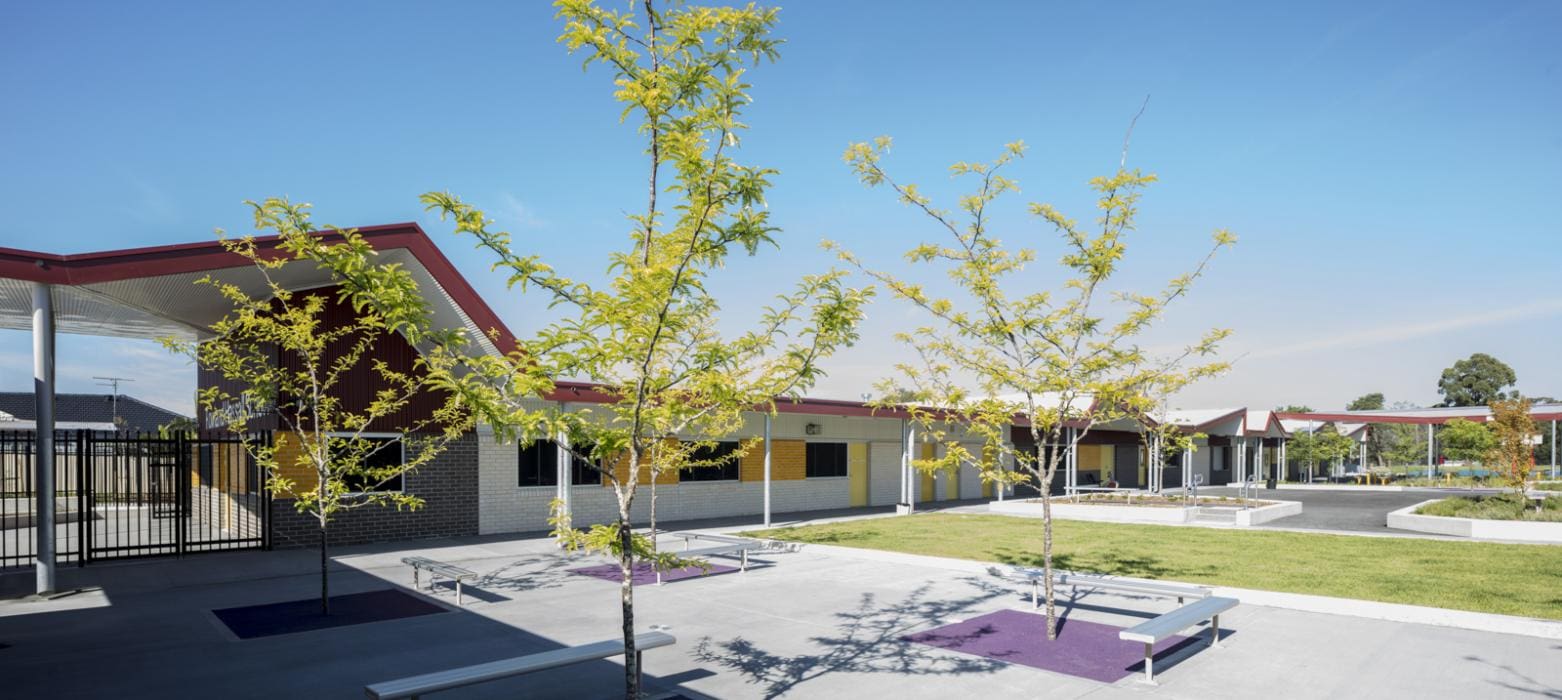
Rowland Hassall School
-
Civil
-
Electrical Engineering
-
Hydraulic & Fire
-
Mechanical Engineering
-
Structural
-
Sustainability
-
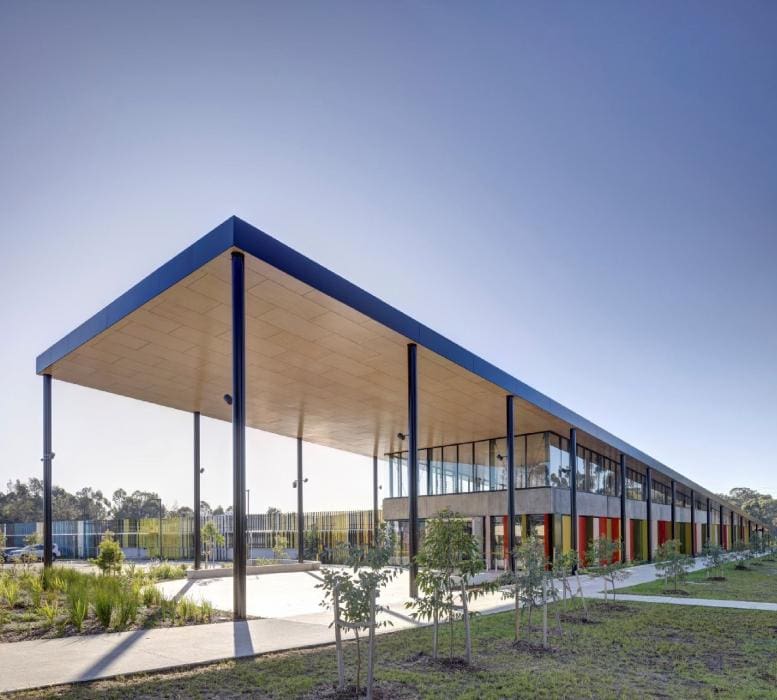
Blacktown Animal Rehoming Centre (BARC)
-
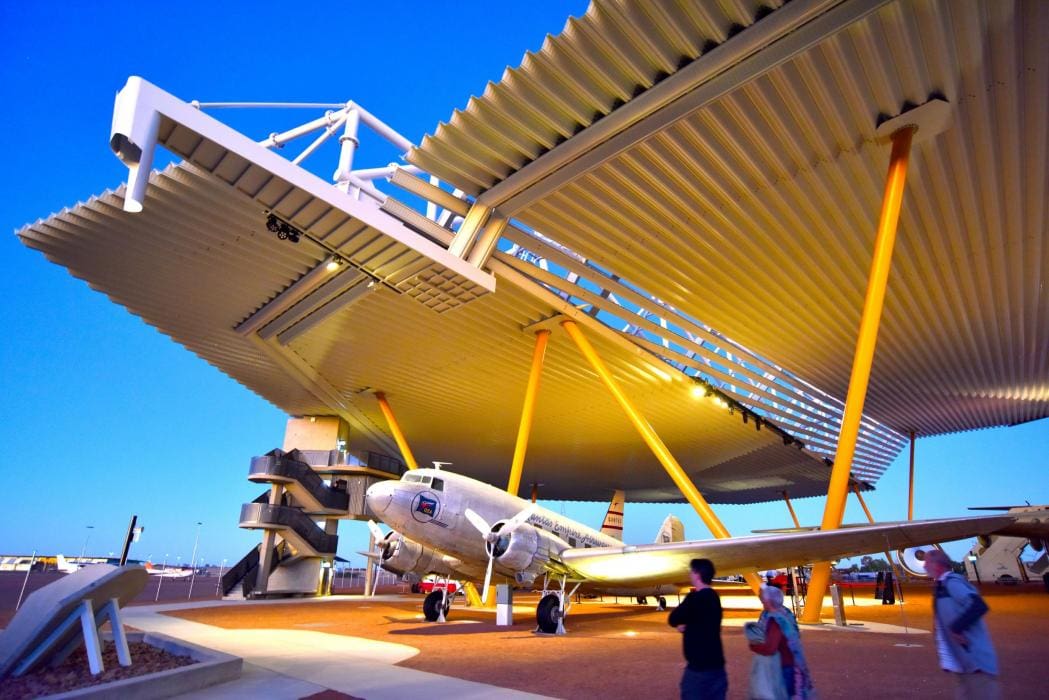
Qantas Founders Museum Airpark Roof
-
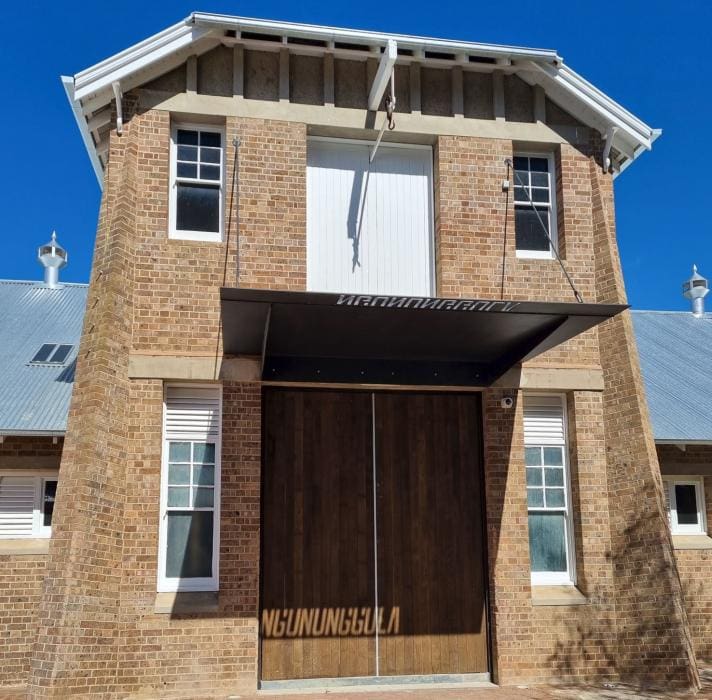
Ngununggula, Southern Highlands Regional Gallery
-
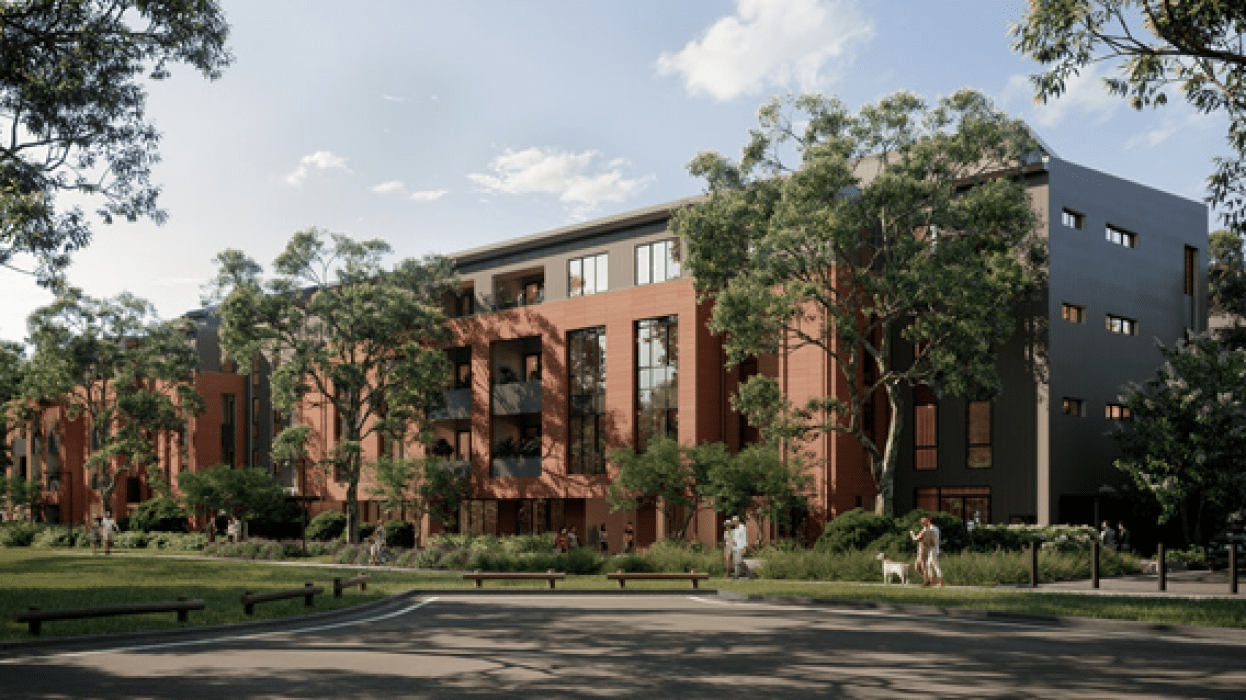
Goodwin Downer Retirement Living
-
Electrical Engineering
-
Mechanical Engineering
-
Structural
-
Sustainability
-

Department of Lands Building, Sydney – Heritage Engineering
-

Ingenia Morisset
-
Civil
-
Electrical Engineering
-
Hydraulic & Fire
-
Structural
-

Catherine Hill Bay
-
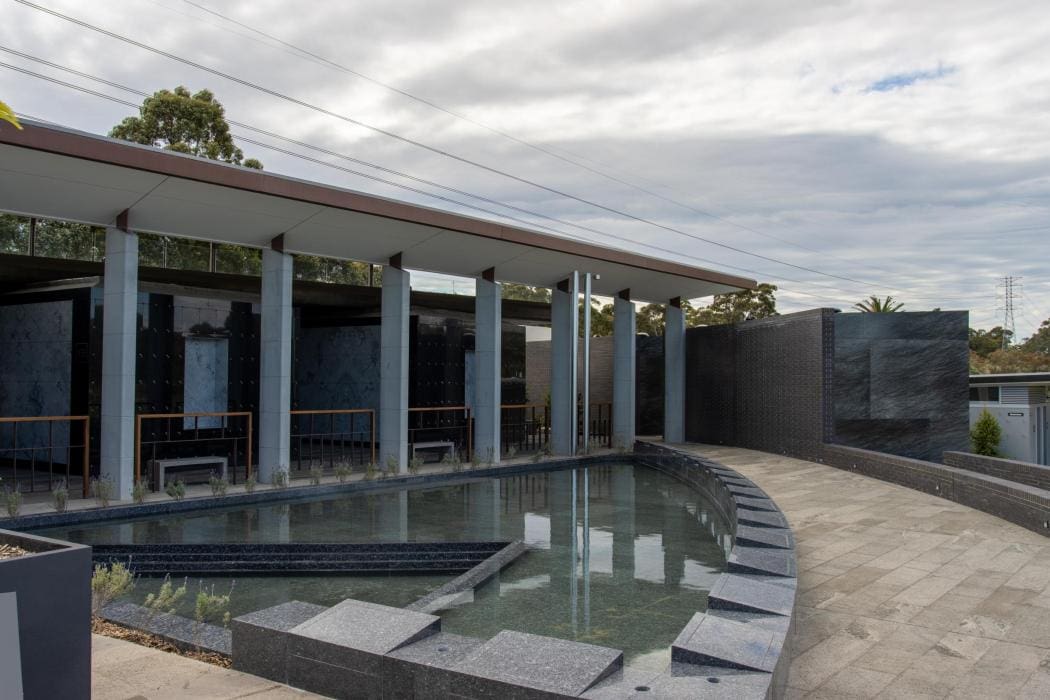
Mausoleum of The Holy Way
-
Electrical Engineering
-
Hydraulic & Fire
-
Mechanical Engineering
-
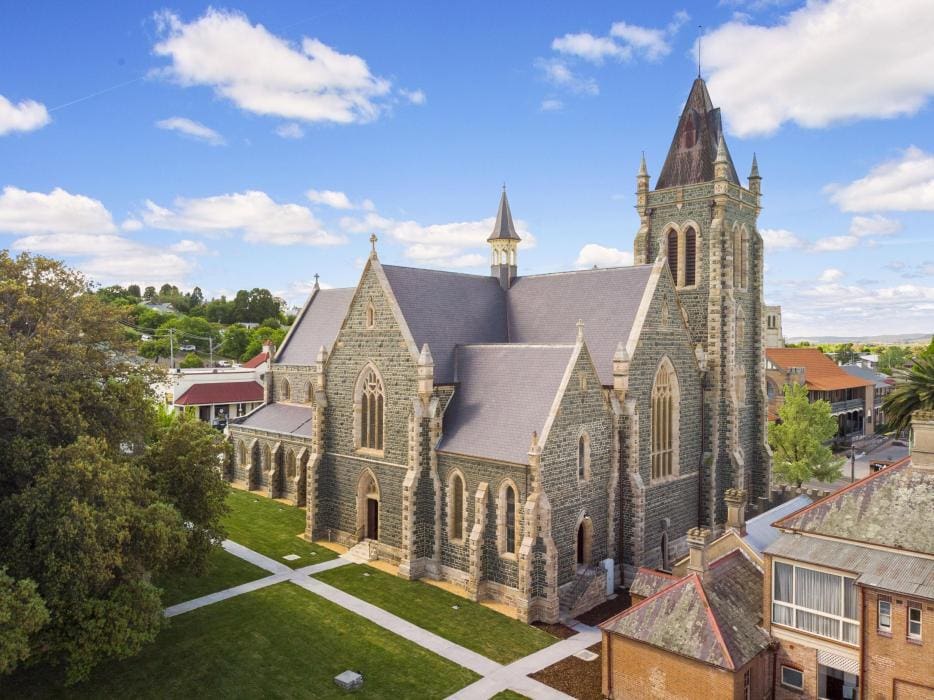
St. Peter and Paul’s Old Cathedral, Goulburn
-
Civil
-
Hydraulic & Fire
-
Structural
-
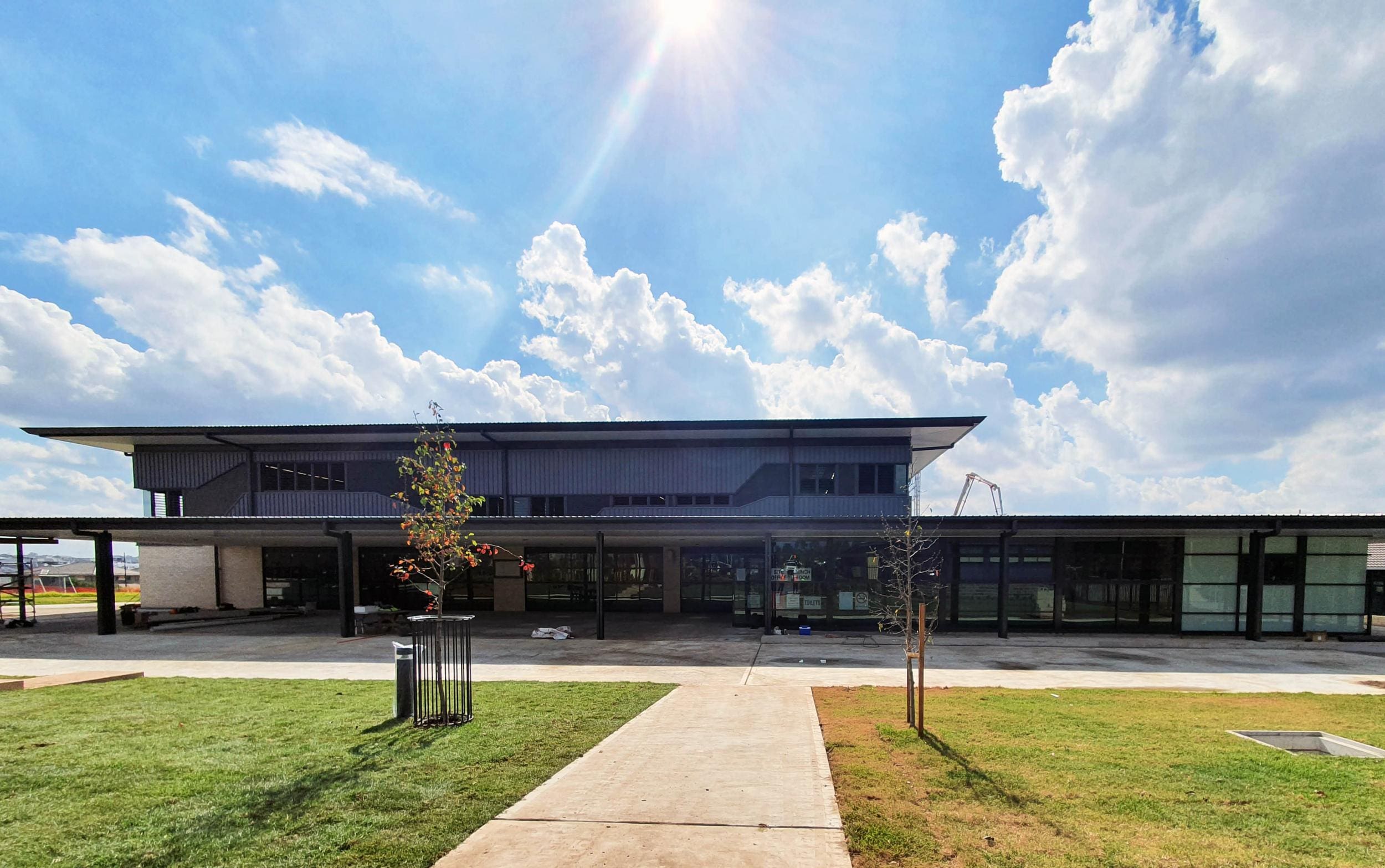
St. Benedict’s Catholic College
-
Electrical Engineering
-
Structural
-
Sustainability
-
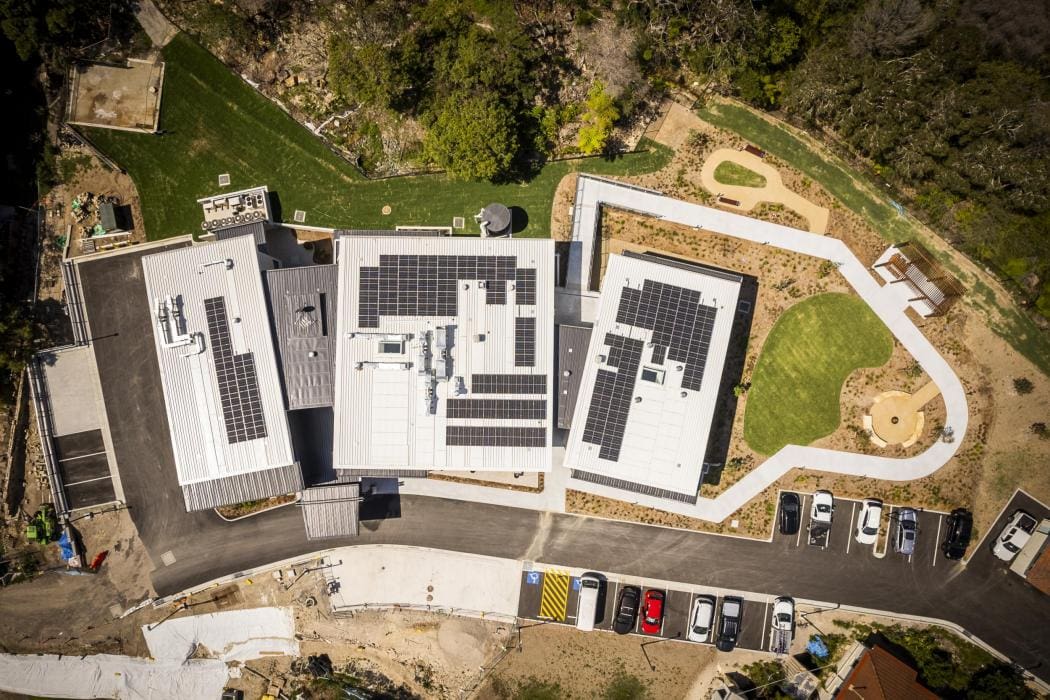
Manly Adolescent and Young Adult Hospice
-
Acoustics
-
Civil
-
Electrical Engineering
-
Hydraulic & Fire
-
Mechanical Engineering
-
Structural
-
Sustainability
-
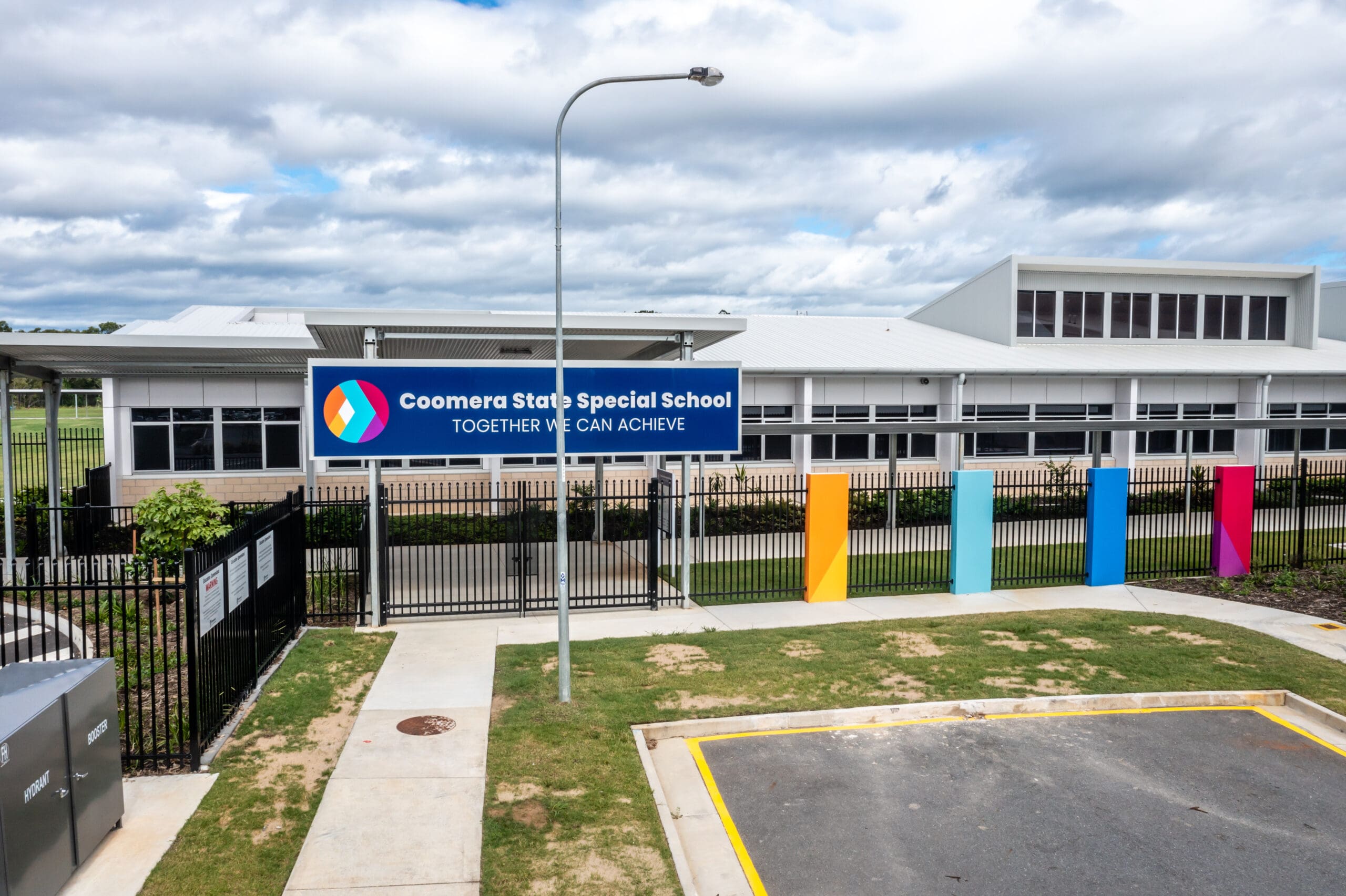
Coomera State Special School
-
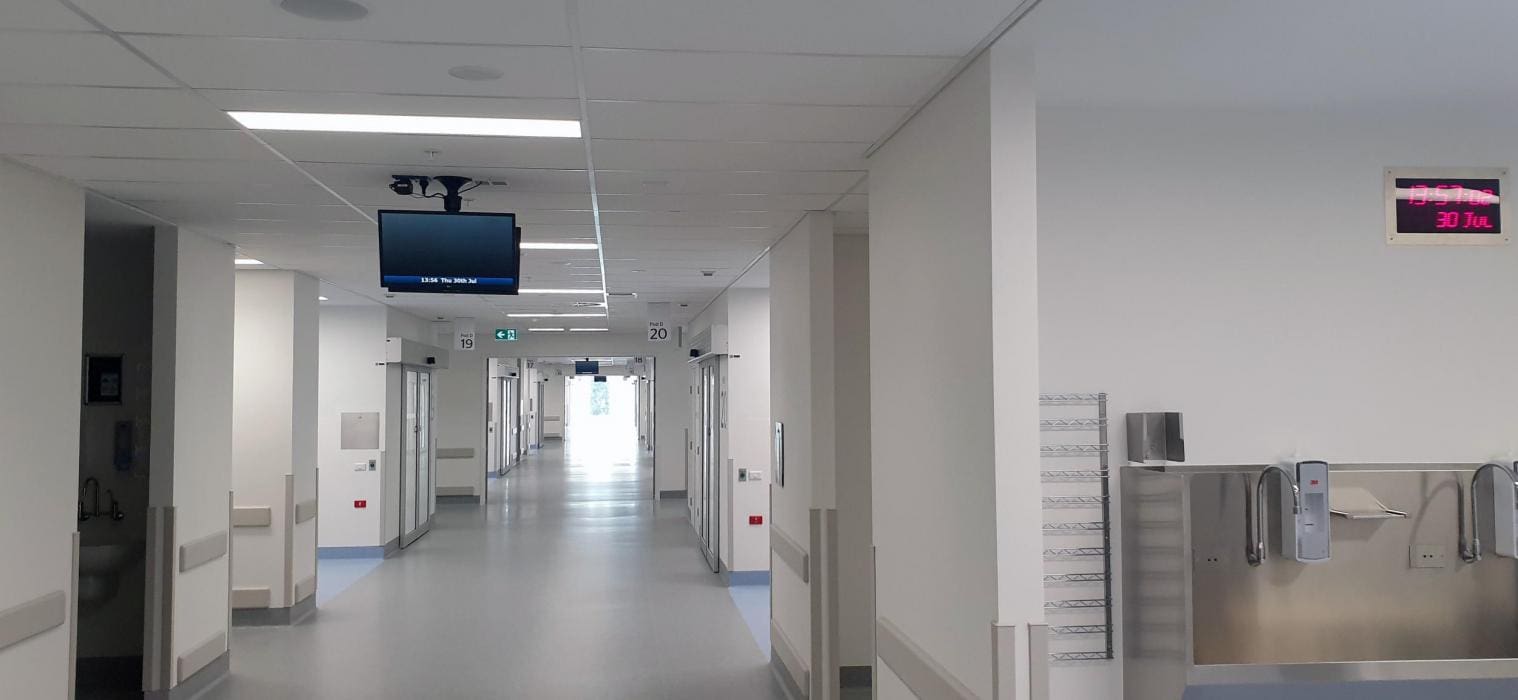
Westmead Hospital Operating Theatre Upgrades
-
Acoustics
-
Electrical Engineering
-
Mechanical Engineering
-
Structural
-
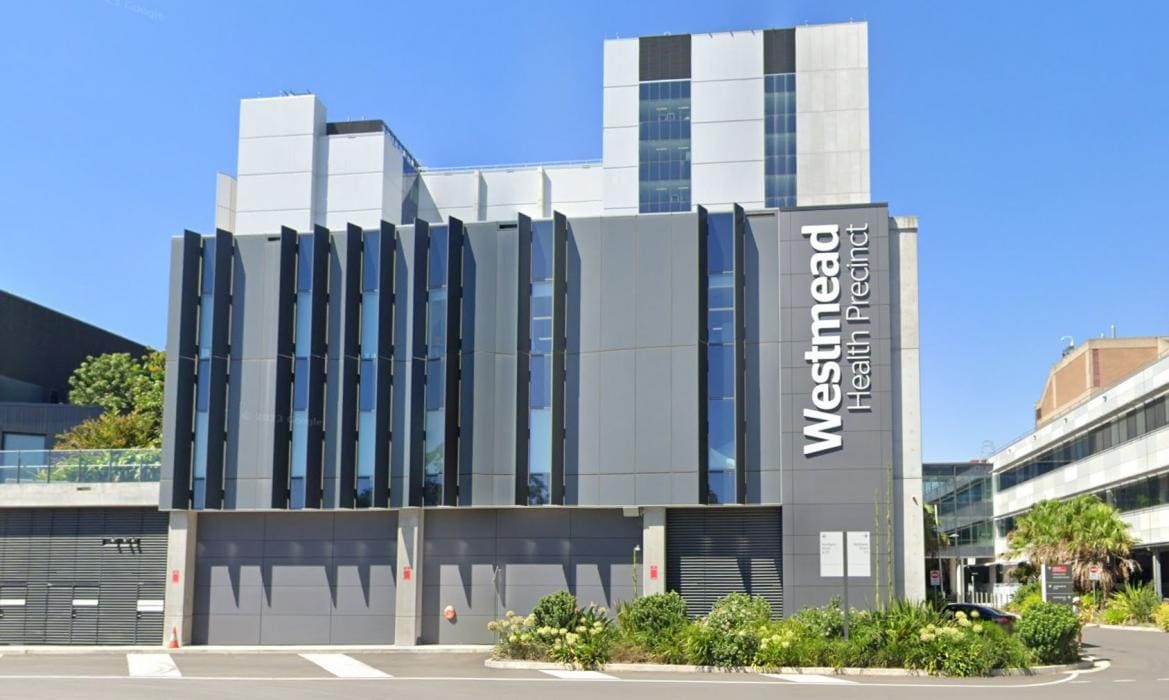
Westmead Hospital Cystic Fibrosis Ward
-
Electrical Engineering
-
Mechanical Engineering
-
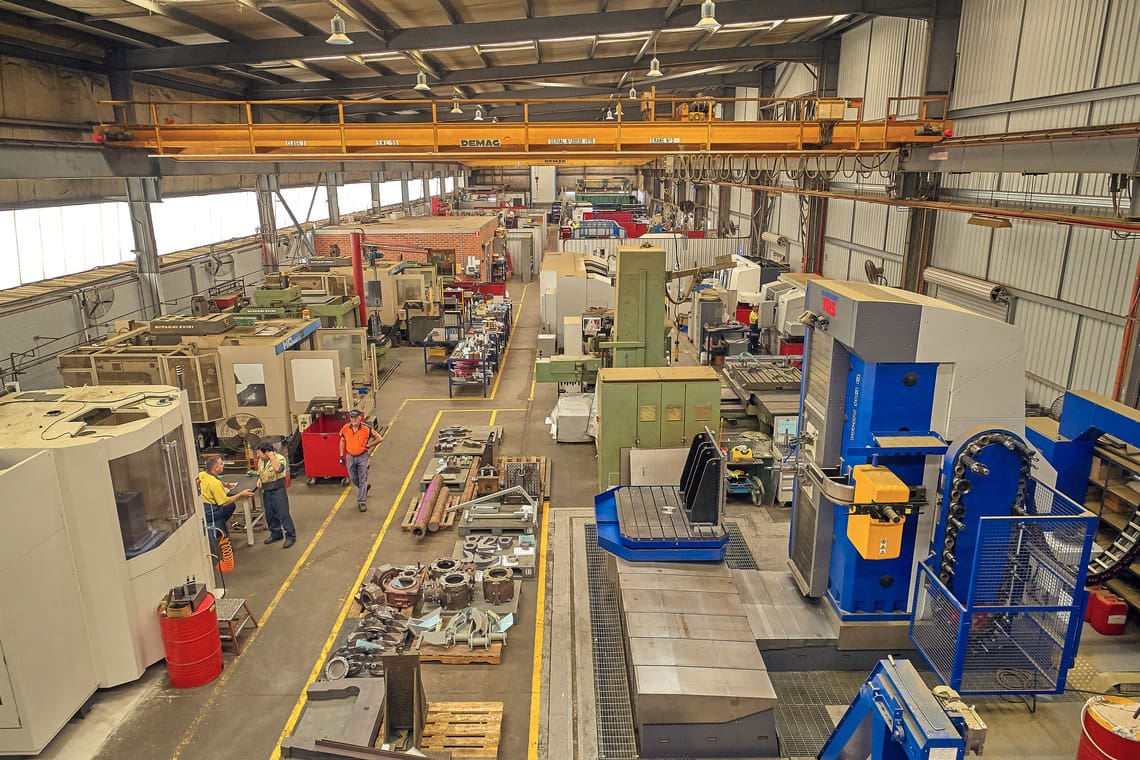
Plasser Australia, St. Mary’s
-
Electrical Engineering
-
Hydraulic & Fire
-
Mechanical Engineering
-
Structural
-
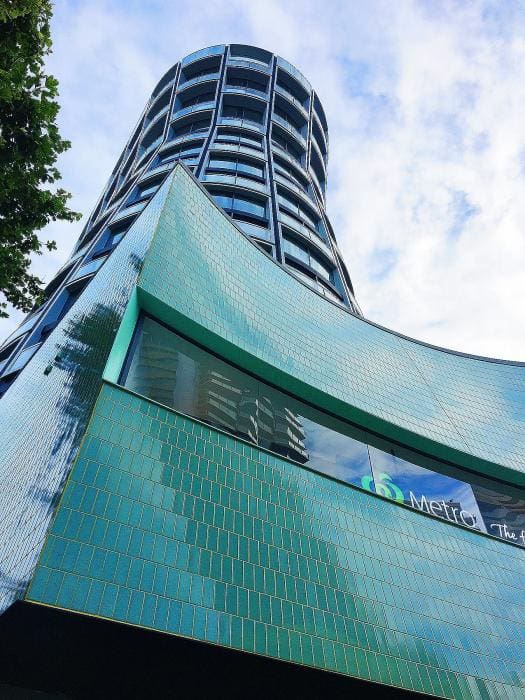
Omnia, Potts Point
-
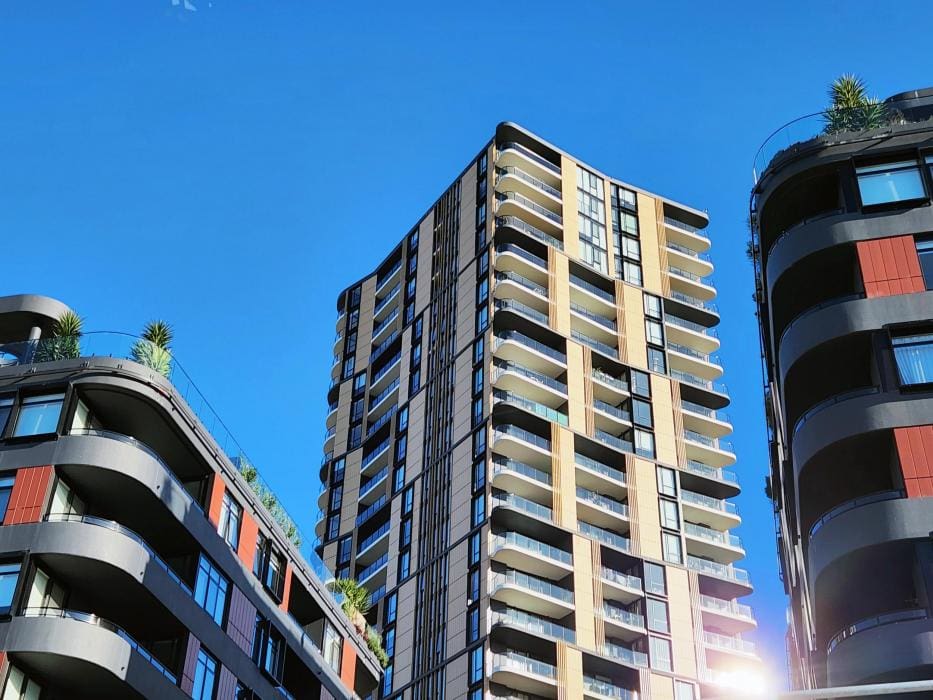
Sanctuary – 14-16 Hill Road, Wentworth Point
-
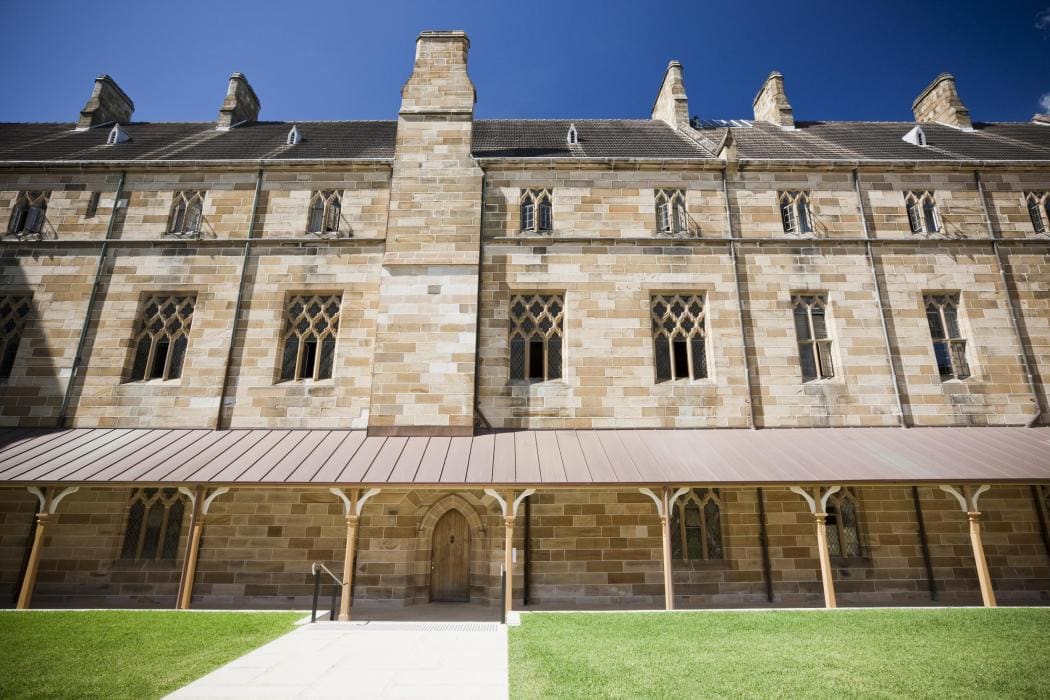
St. John’s College, University of Sydney
-
Electrical Engineering
-
Mechanical Engineering
-
Structural
-
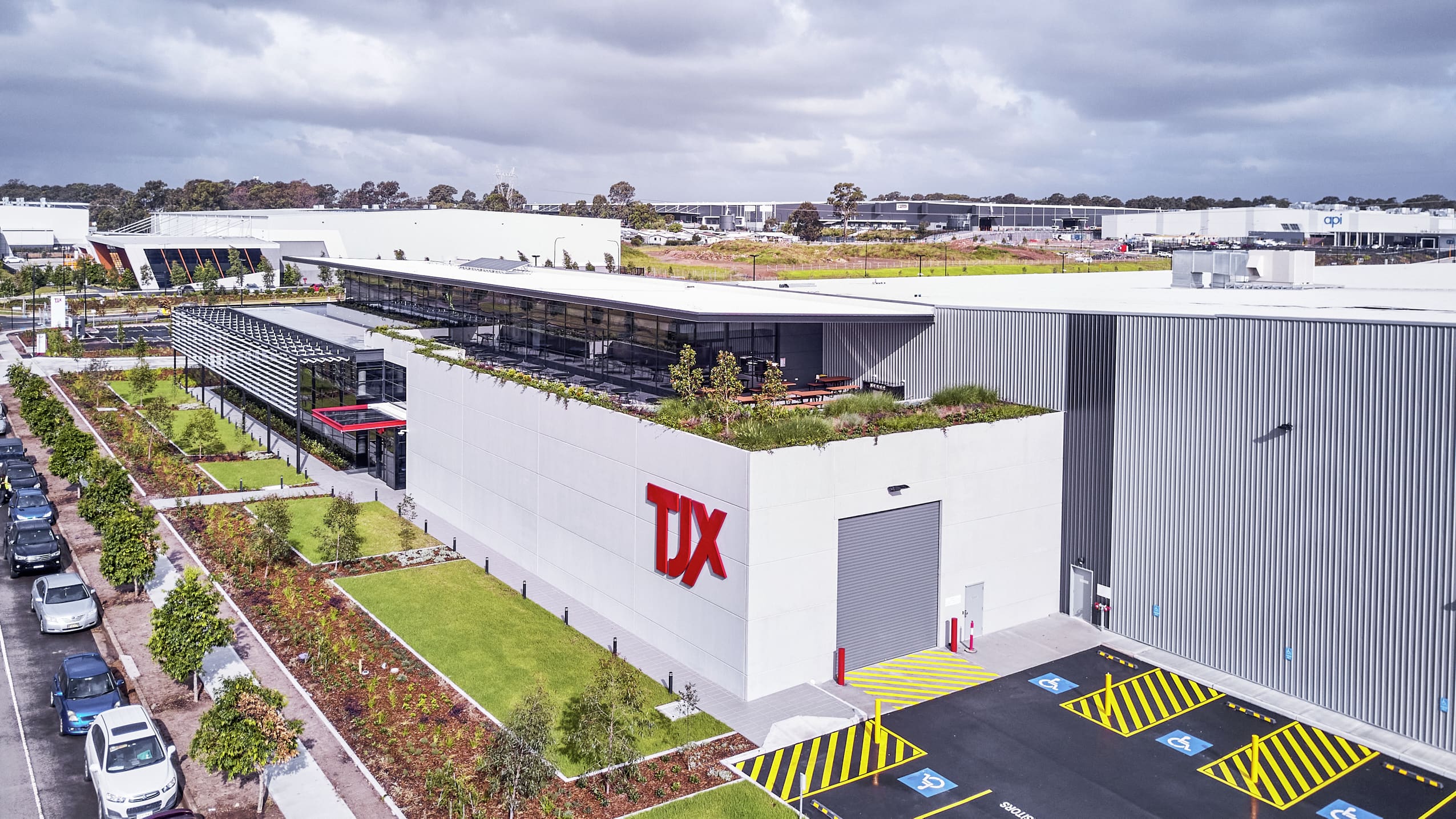
TJX Australia
-
Structural
-
Sustainability
-
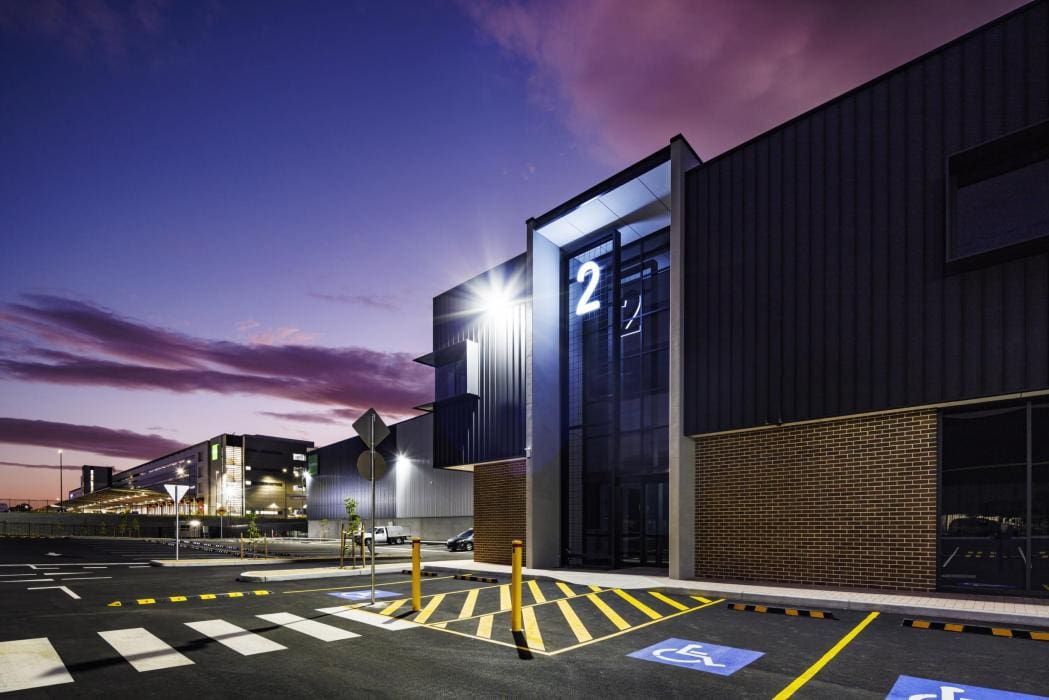
Lot 2A Australia Post
-
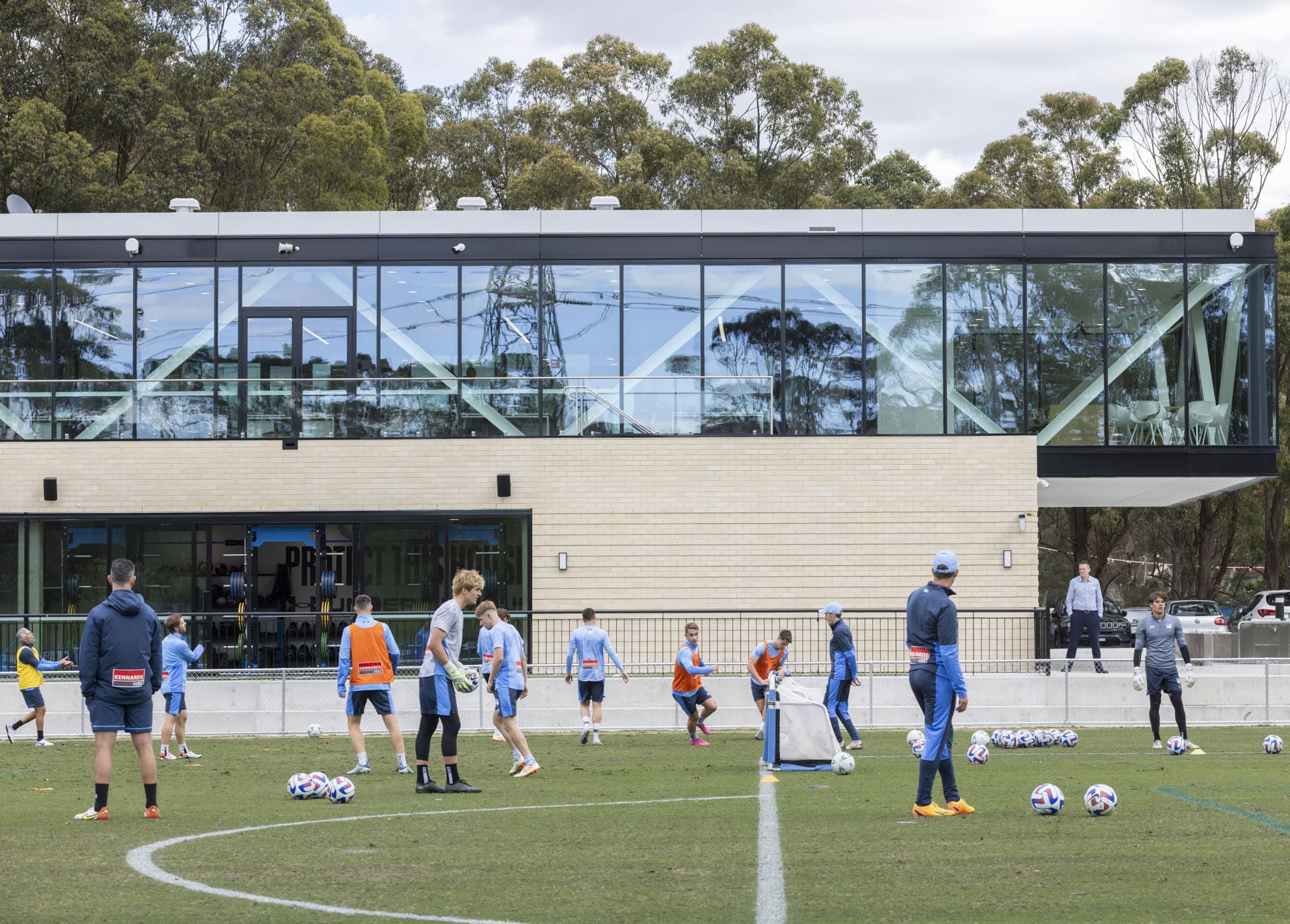
Designing for High Performance Sport – Sydney FC ‘Sky Park’
-
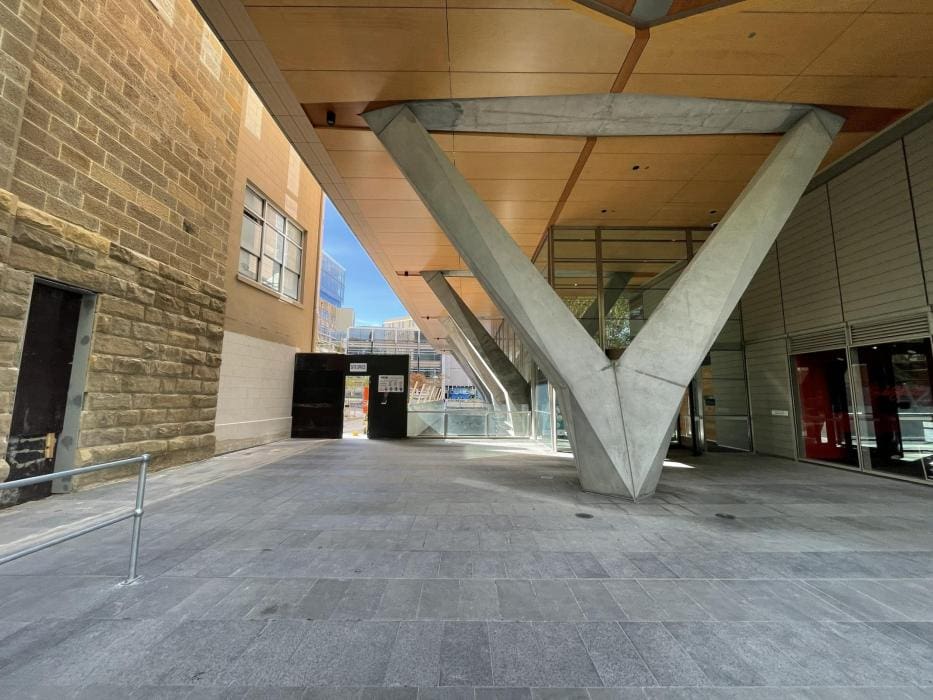
Parliament Square Hobart
-
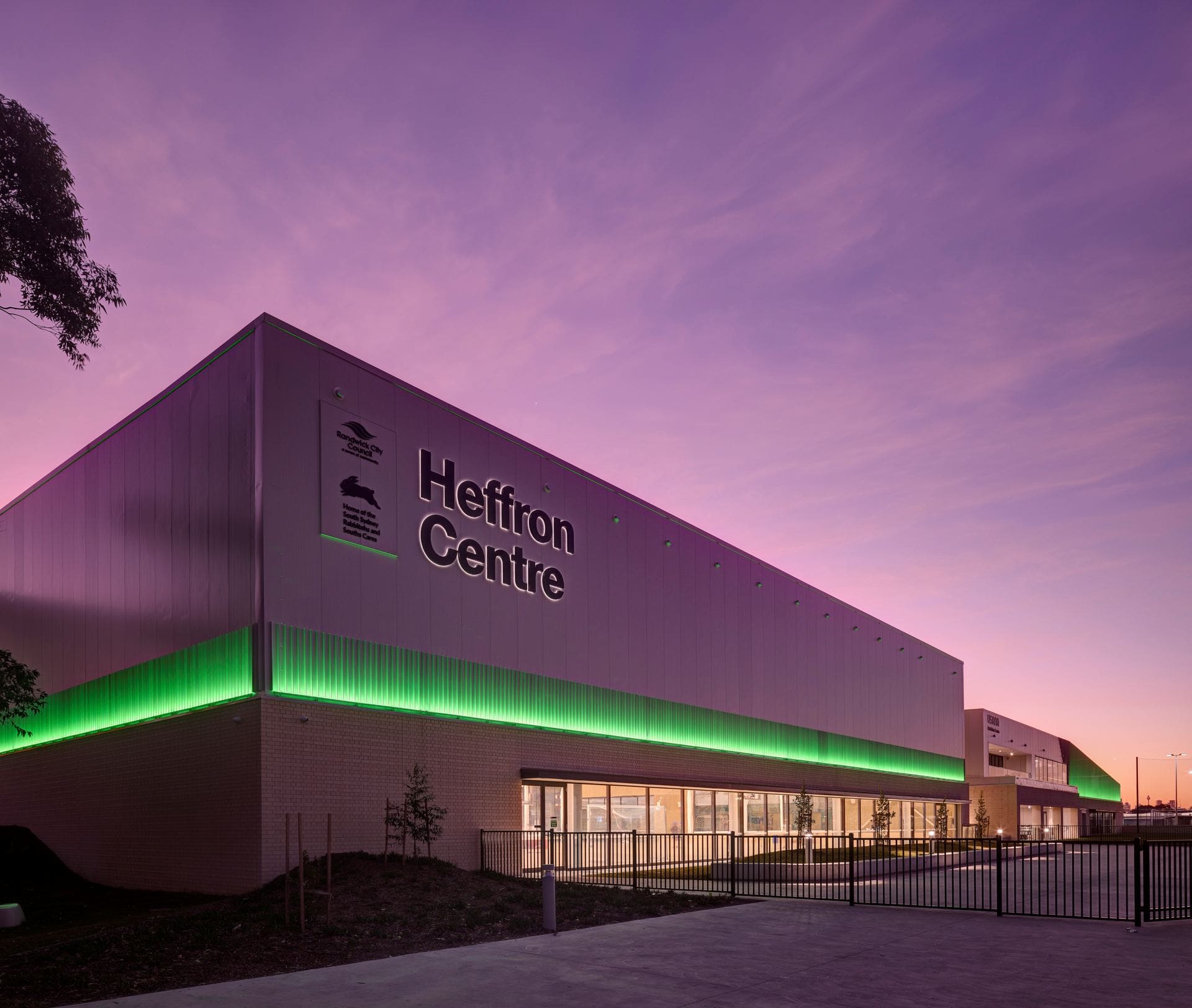
Heffron Centre: A New Era for Sport, Recreation and Community
-
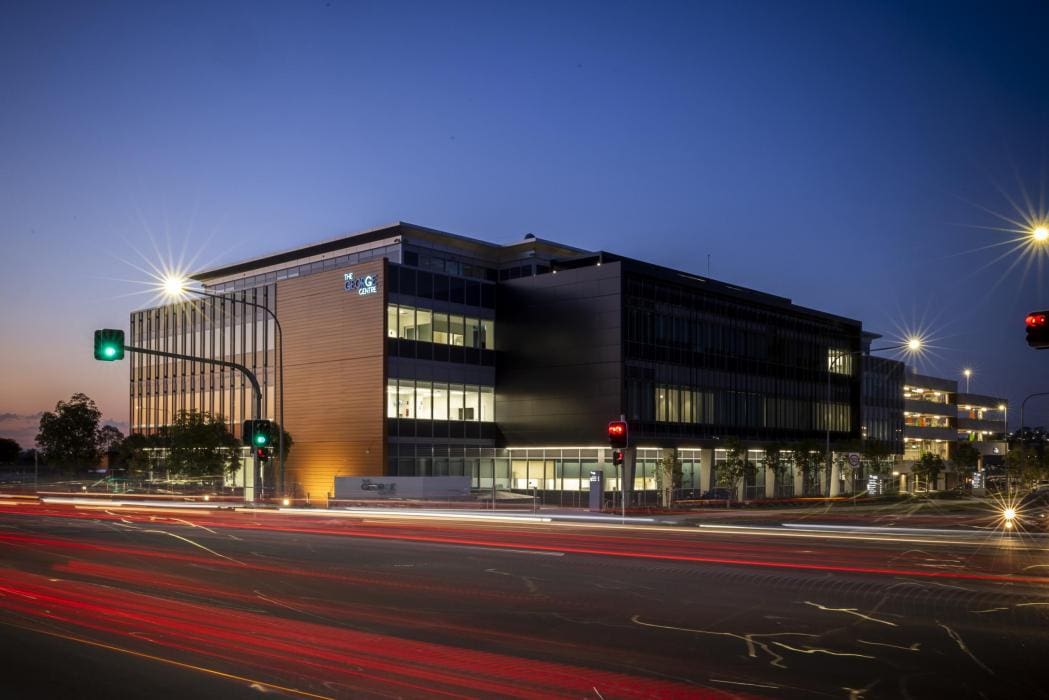
The George Centre
-
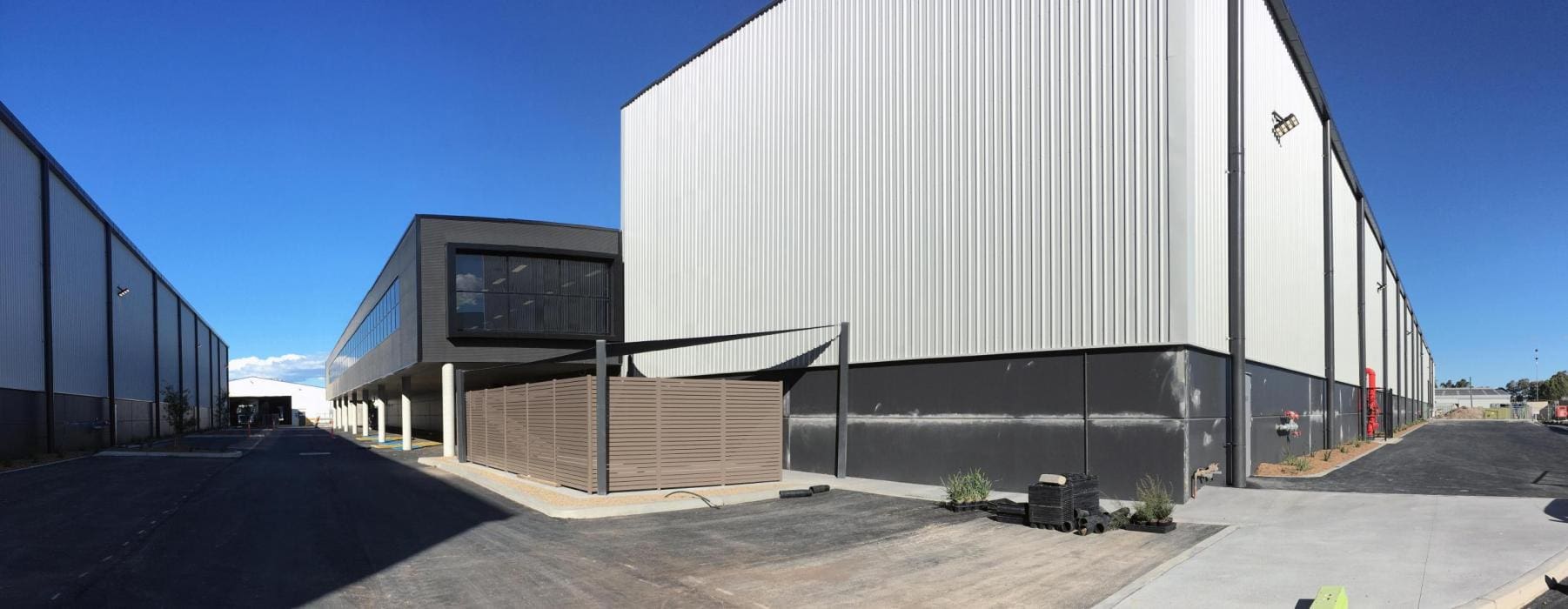
Yennora Distribution Centre
-
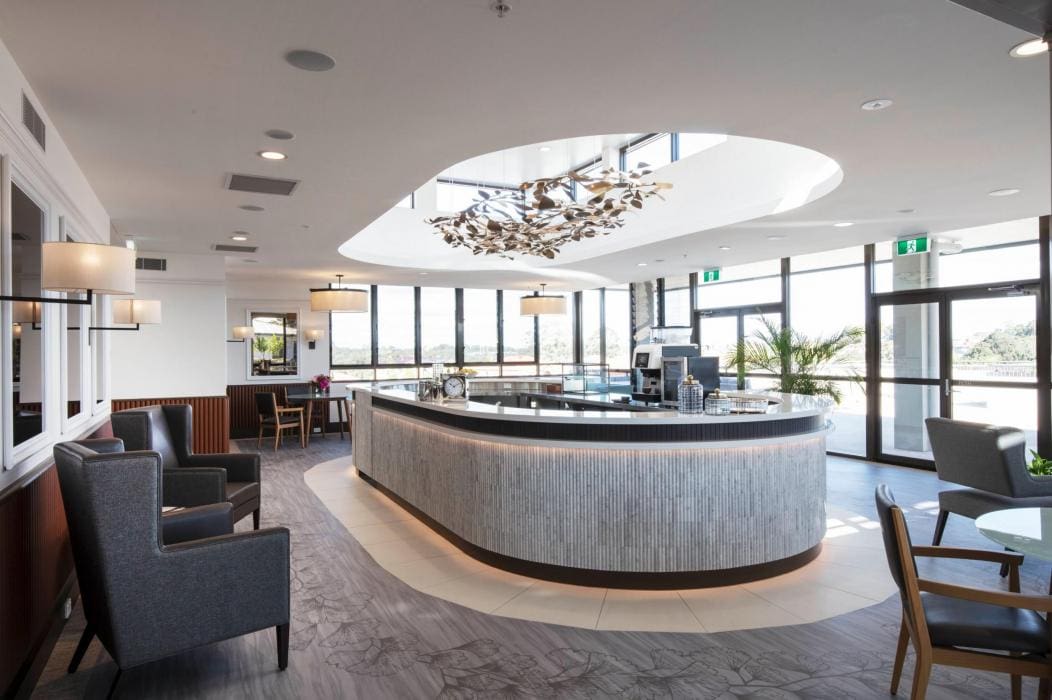
Edensor Gardens
-
Electrical Engineering
-
Hydraulic & Fire
-
Mechanical Engineering
-
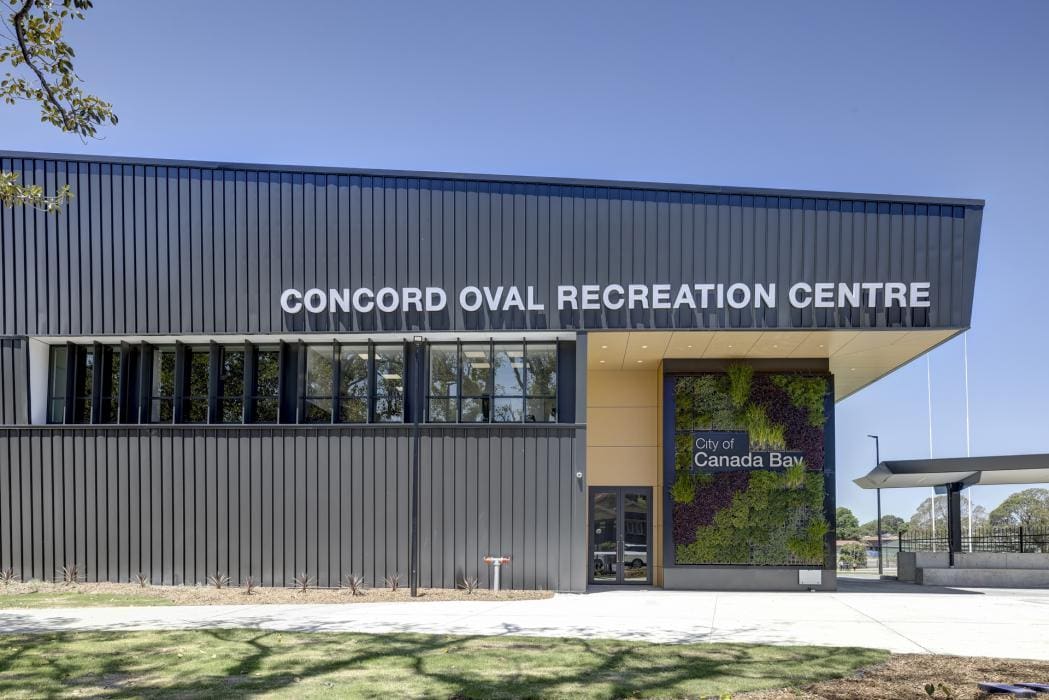
Concord Oval Redevelopment
-
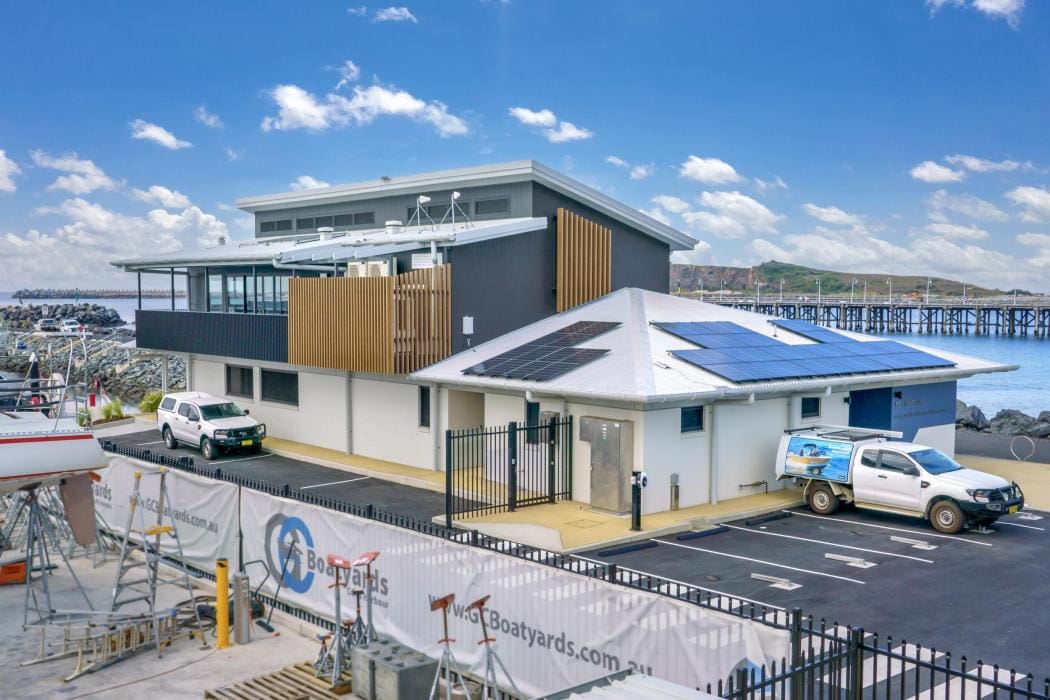
Coffs Harbour Maritime Operations Centre
-
Acoustics
-
Civil
-
Electrical Engineering
-
Hydraulic & Fire
-
Mechanical Engineering
-
Structural
-
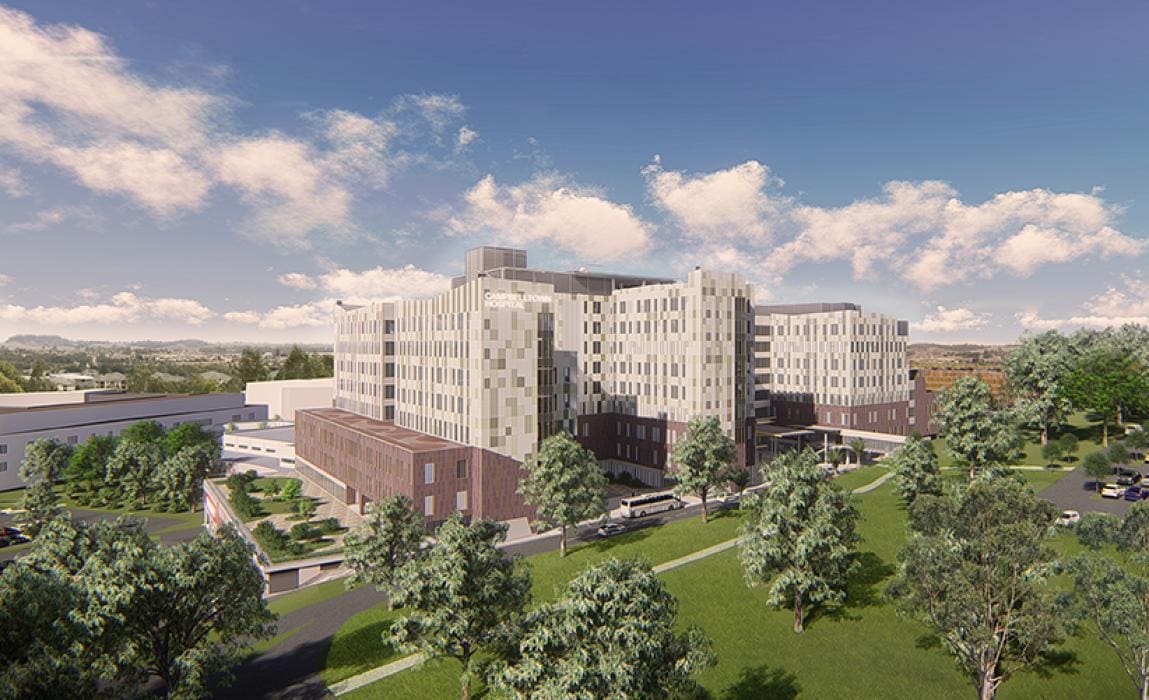
Campbelltown Hospital Redevelopment
-
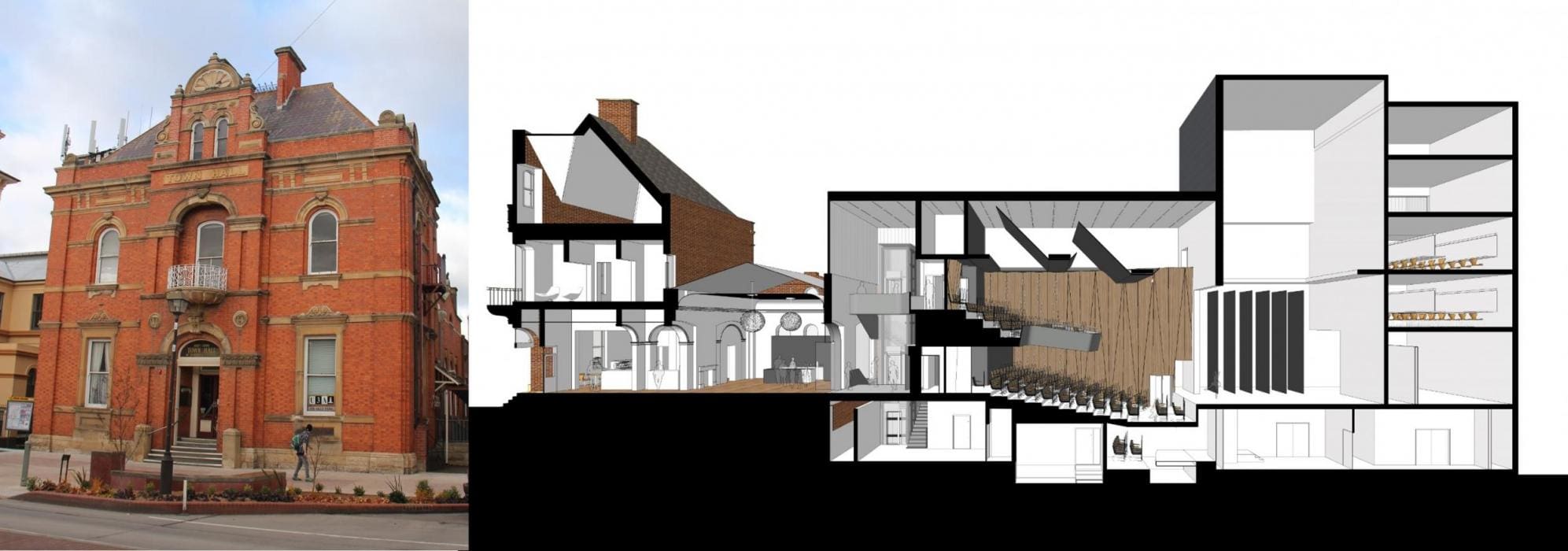
Goulburn Performing Arts Centre
-
Electrical Engineering
-
Heritage
-
Hydraulic & Fire
-
Integrated Buildings
-
Structural
-
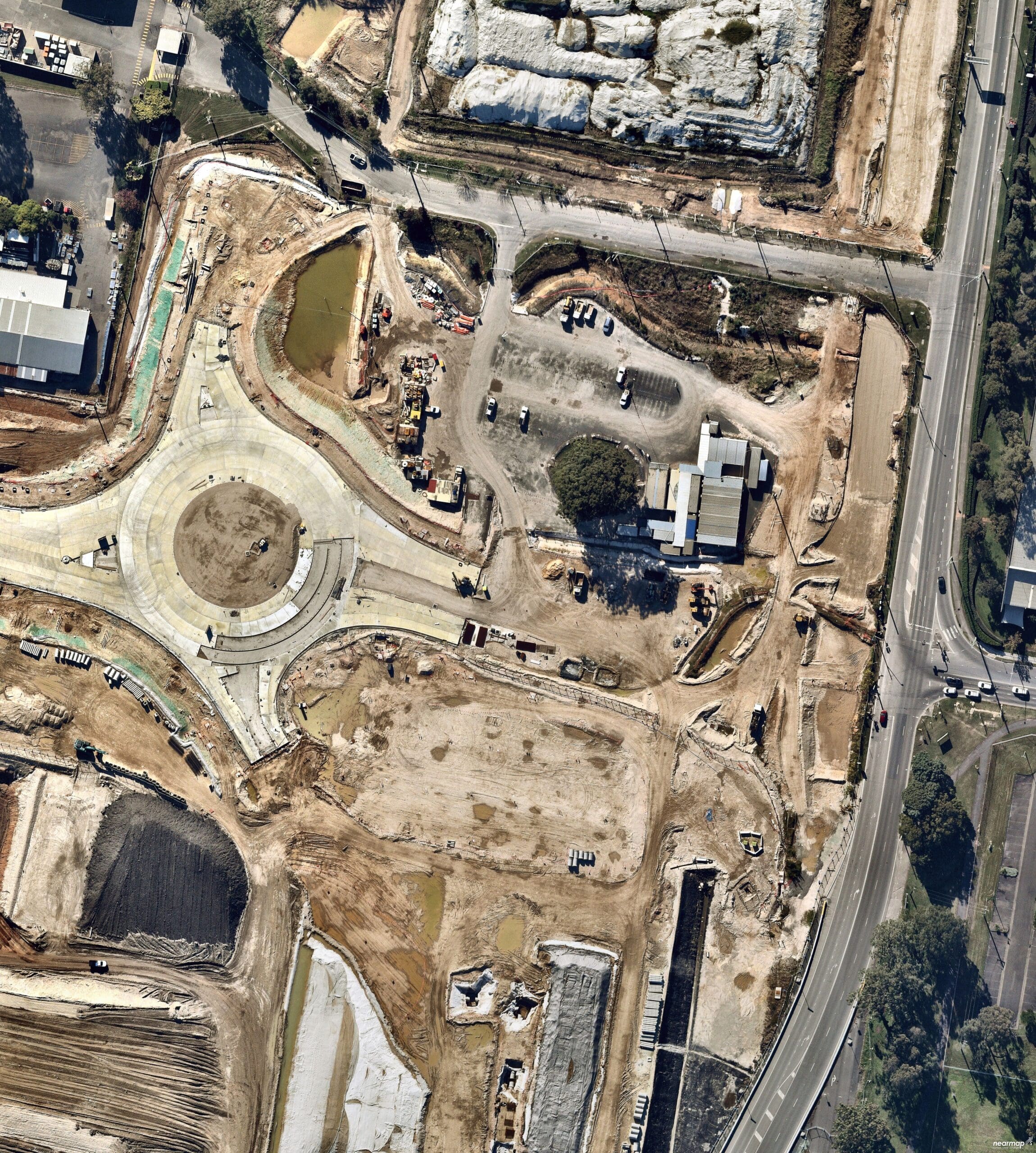
Moorebank Intermodal
-
Civil
-
Electrical Engineering
-
Structural
-
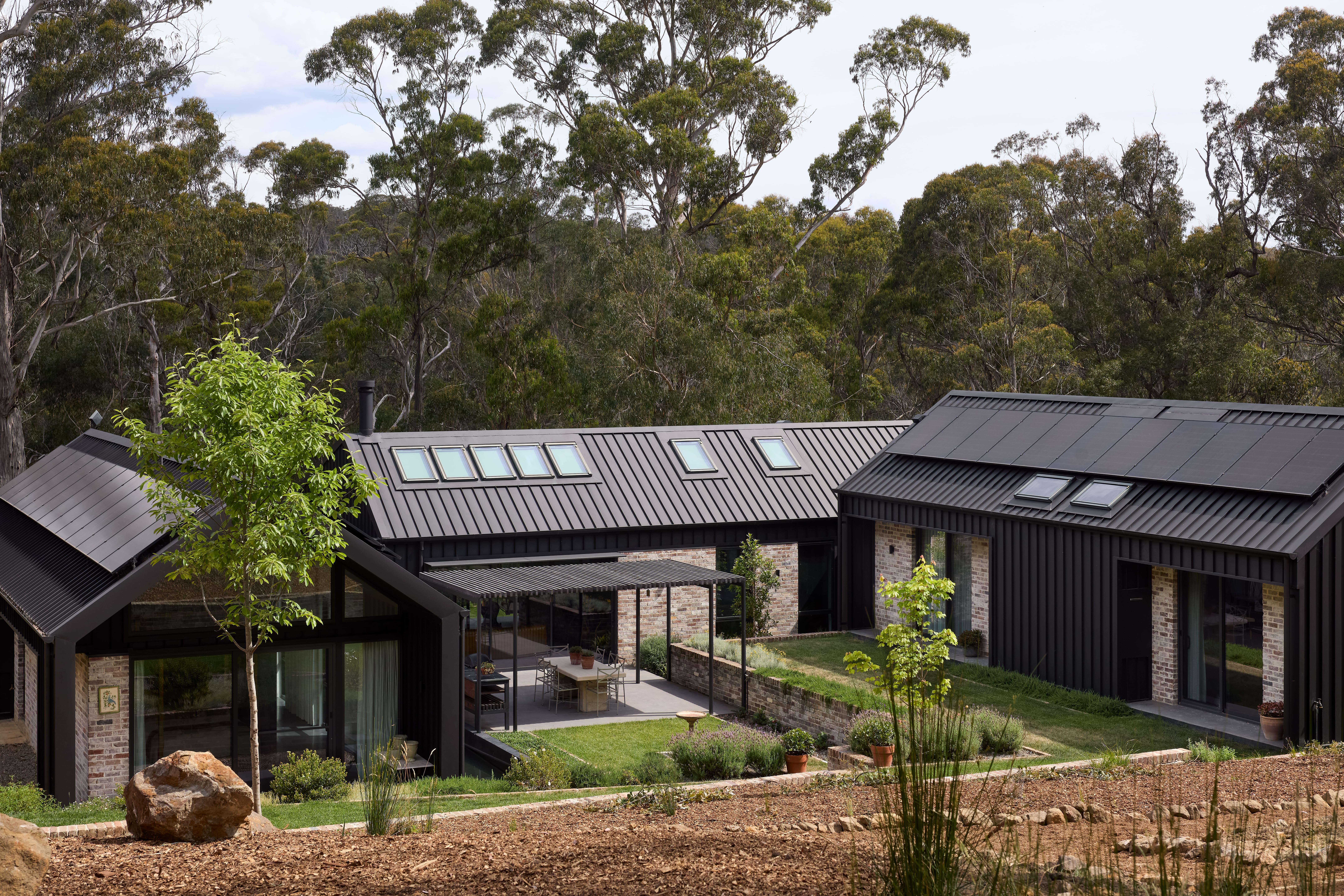
House Kimberley
-

Mid North Coast High Performance Centre
-

Church Street Richmond
-
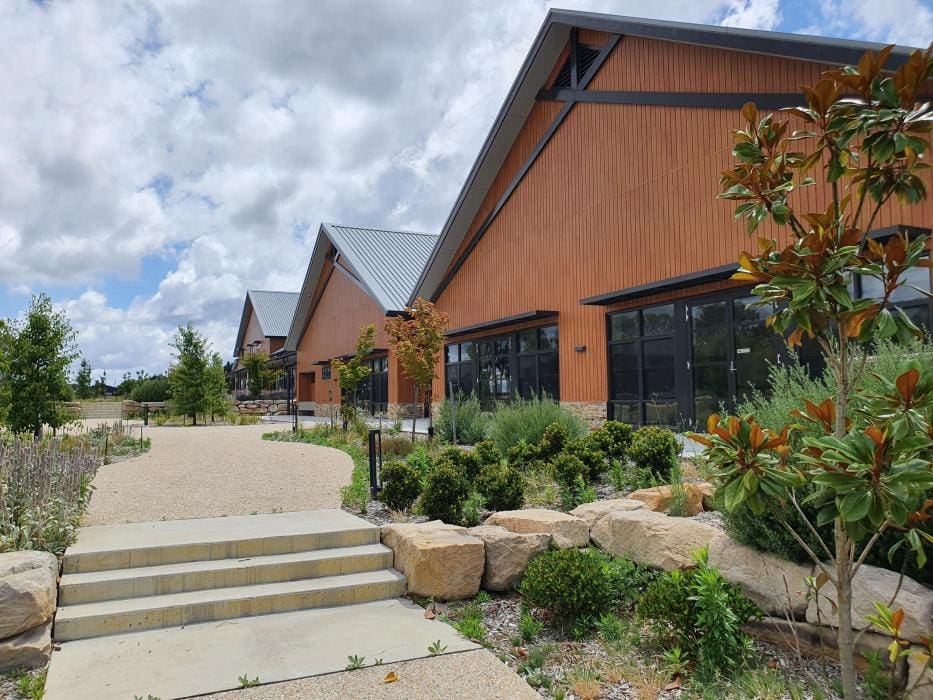
Zen Oasis, Berrima
-
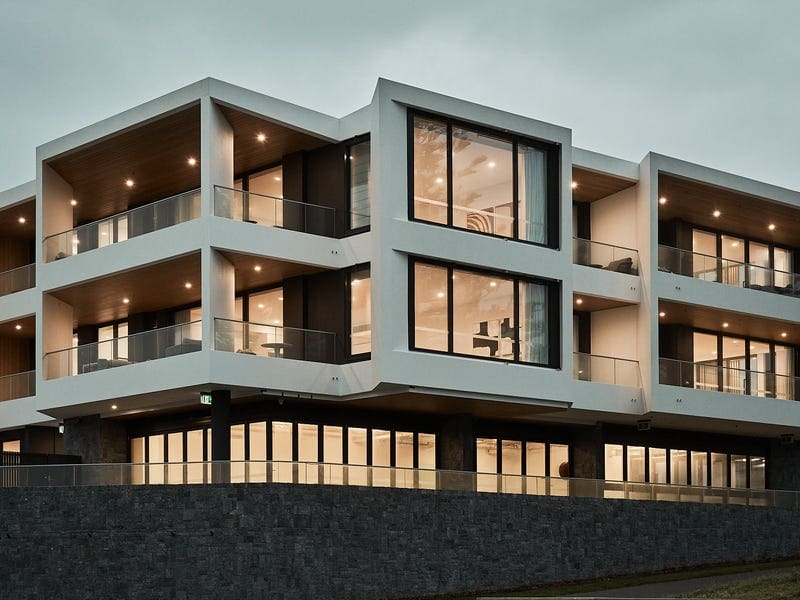
The Kove Apartments
-
Electrical Engineering
-
Hydraulic & Fire
-
Mechanical Engineering
-
Structural
-
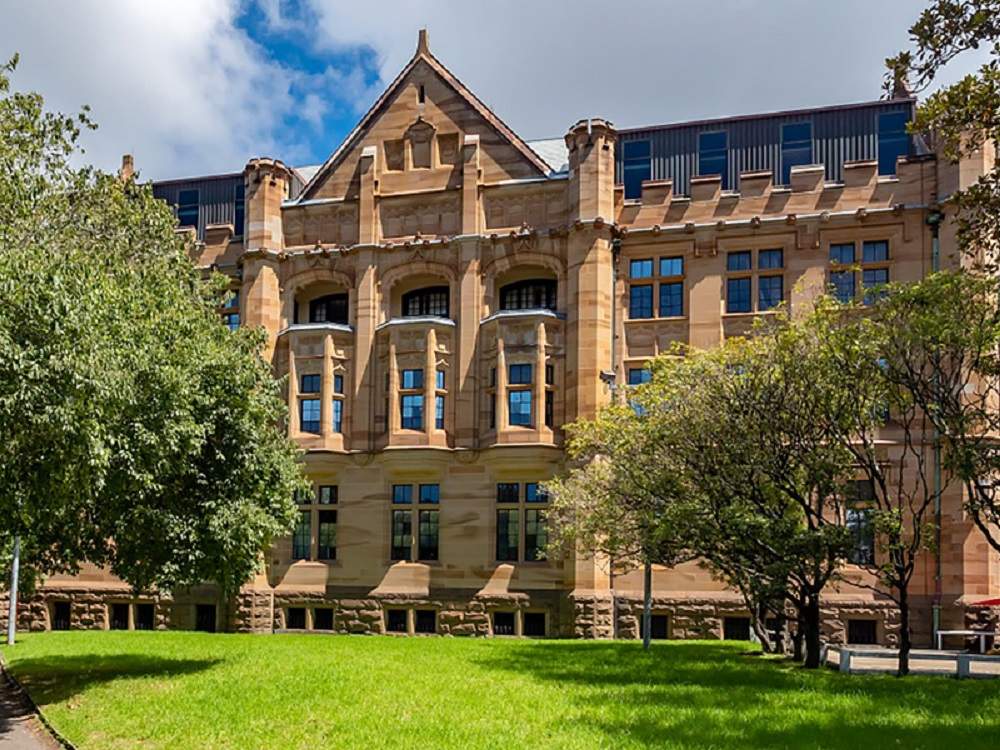
Registrar General’s Building
-
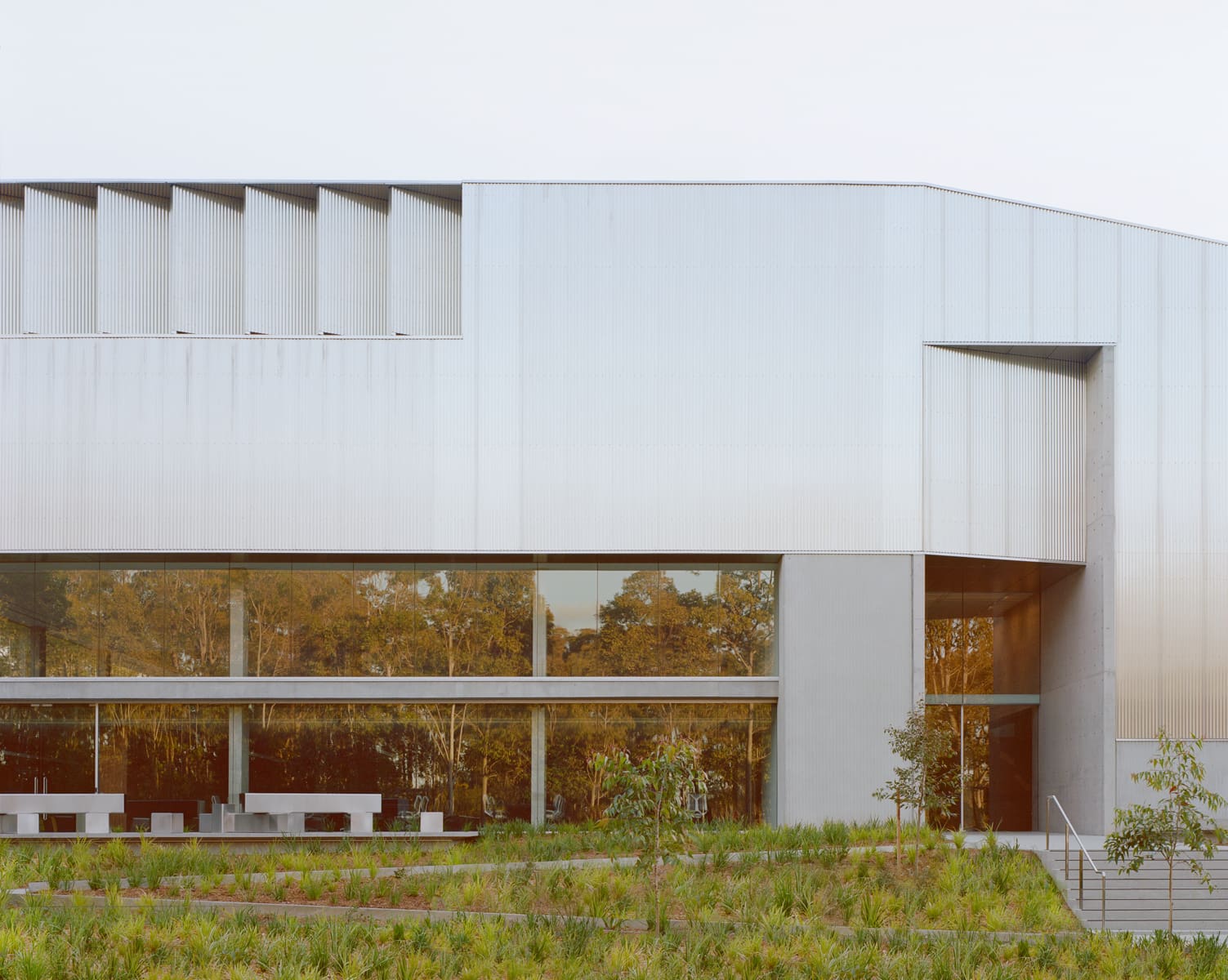
Powerhouse Museum Discovery Centre
-
Civil
-
Electrical Engineering
-
Hydraulic & Fire
-
Mechanical Engineering
-
Structural
-
Sustainability
-
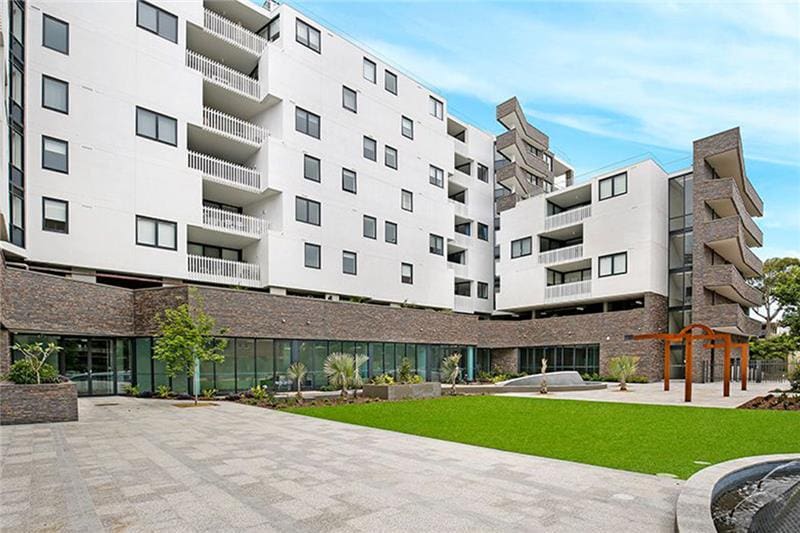
Parkside at IRT Pioneer Place
-
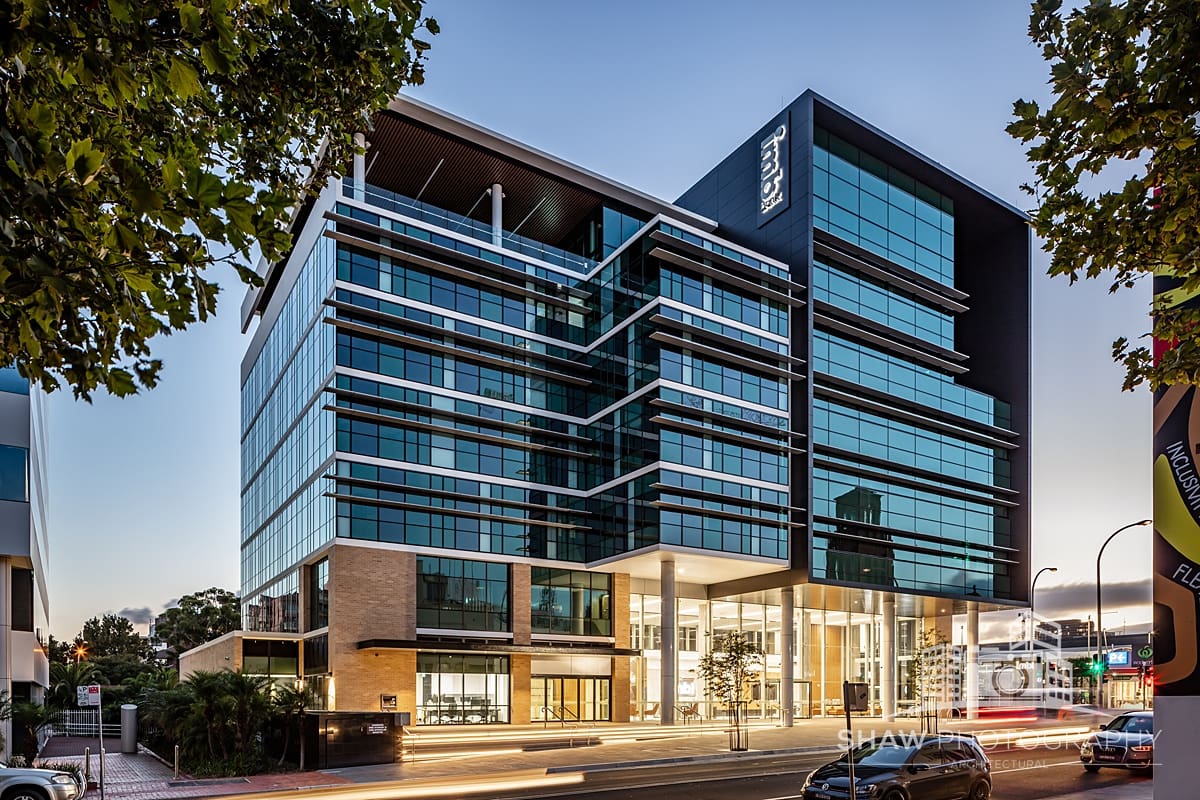
Civic Place
-
Civil
-
Structural
-
Sustainability
-
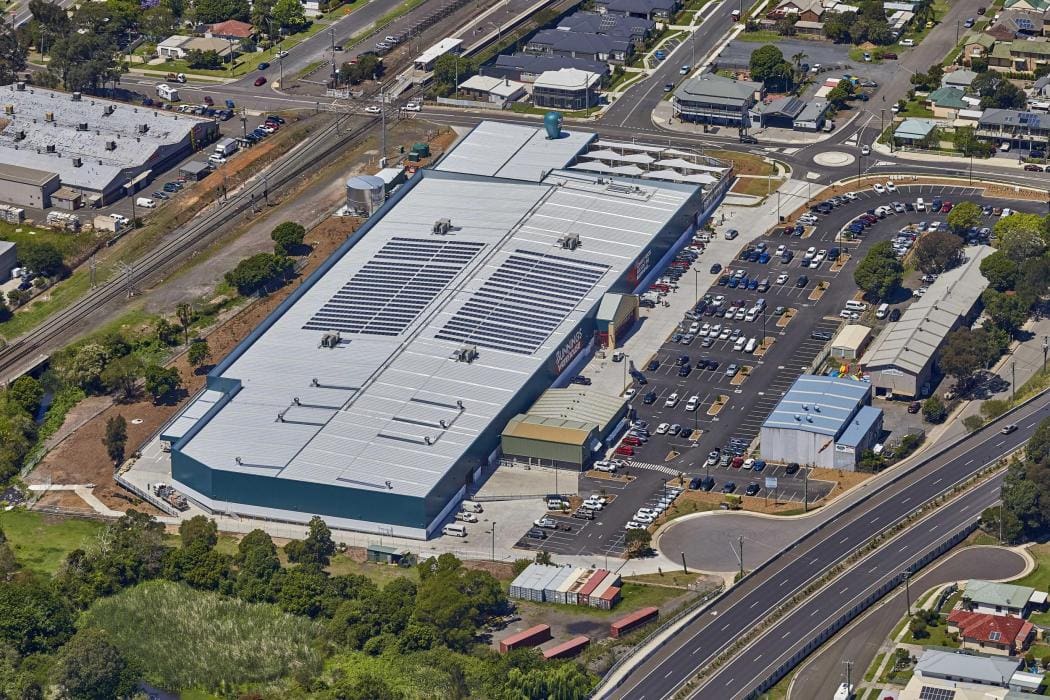
Bunnings Bellambi
-
Civil
-
Structural
-
Sustainability
-
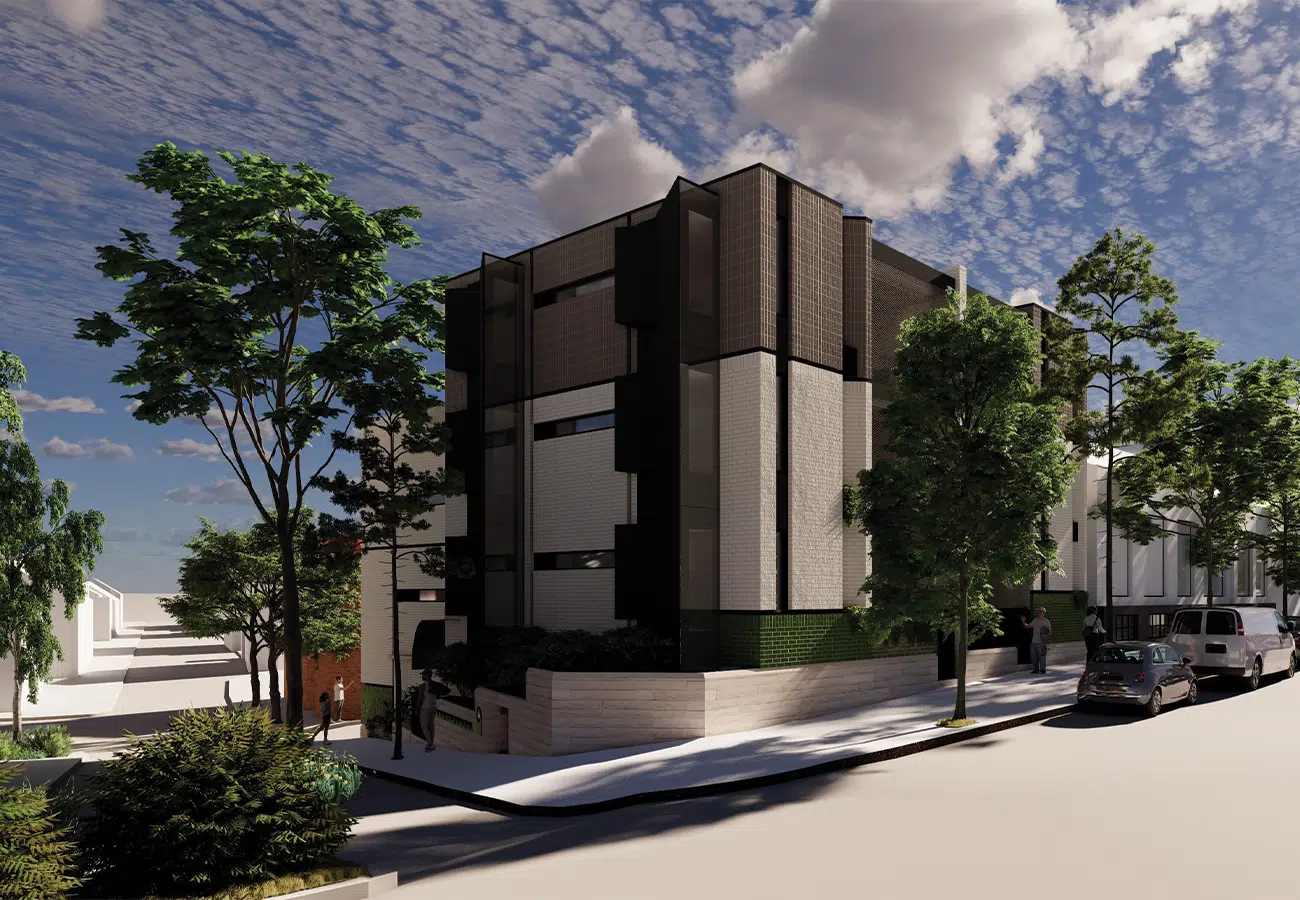
Haven House, South Dowling
-
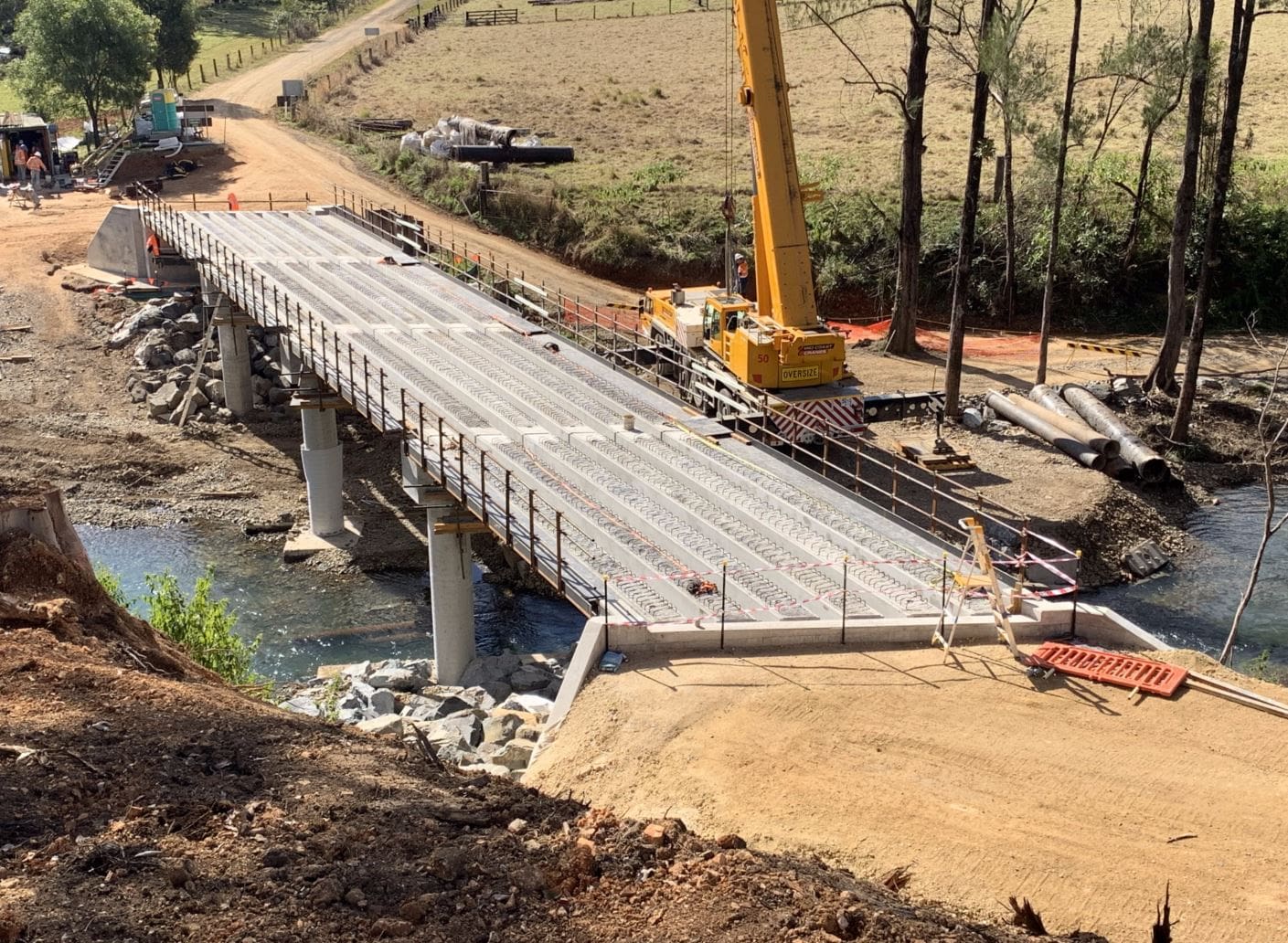
Pappinbarra Bridge
-
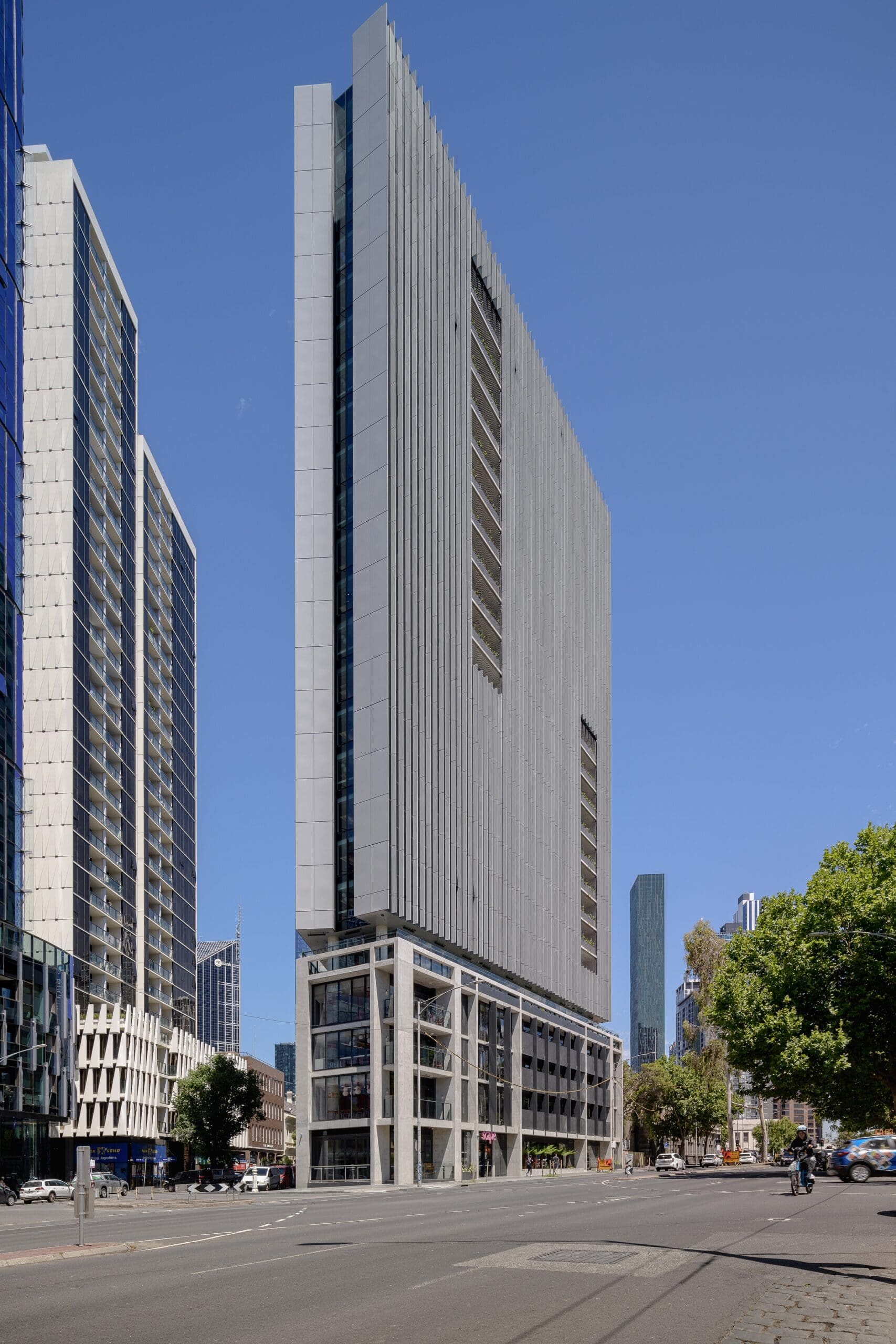
Scape Victoria Street
-
Civil
-
Structural
-
Sustainability
-
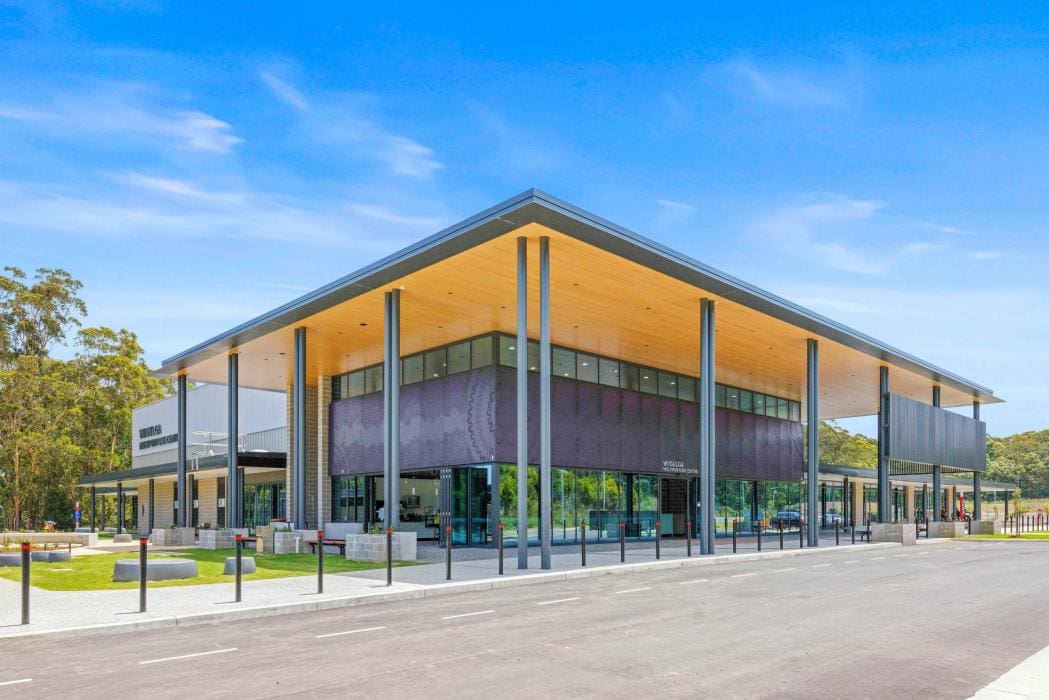
Wiigulga Sports Complex
-
Structural
-
Sustainability
-
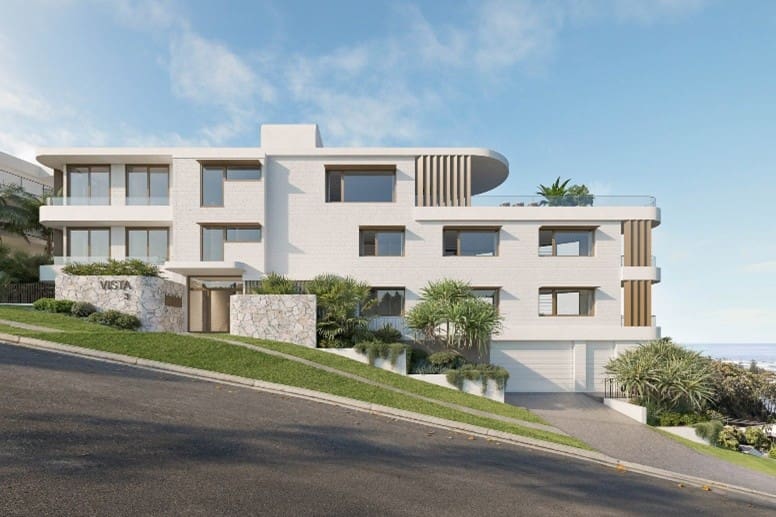
Vista Apartments
-
Civil
-
Hydraulic & Fire
-
Structural
-
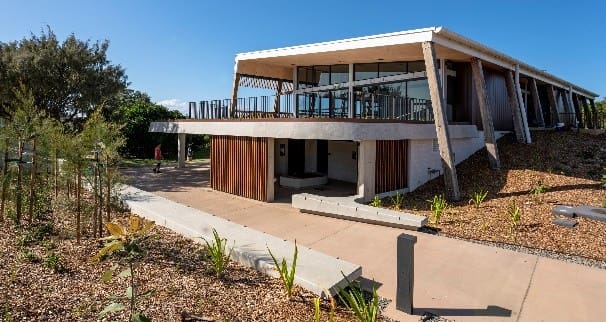
Vendetta Building Redevelopment
-
Civil
-
Electrical Engineering
-
Hydraulic & Fire
-
Mechanical Engineering
-
Structural
-
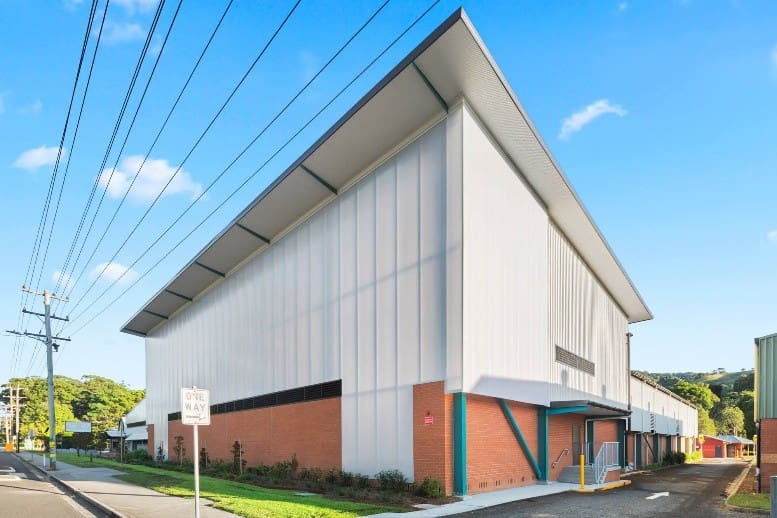
Sportz Central Upgrade
-
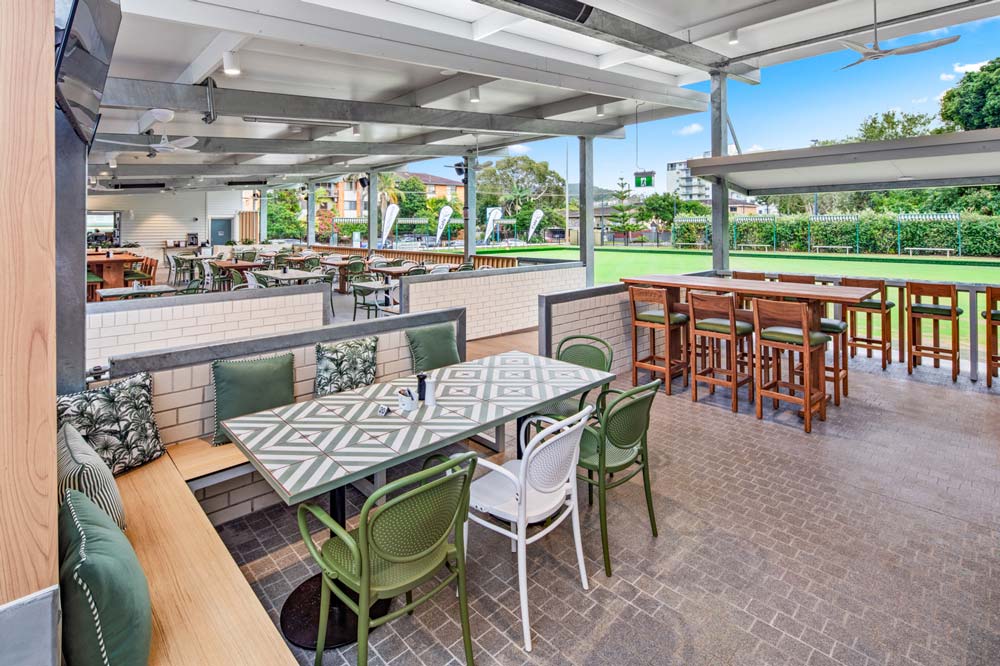
Park Beach Bowling Club Terrace
-
Civil
-
Electrical Engineering
-
Hydraulic & Fire
-
Structural
-
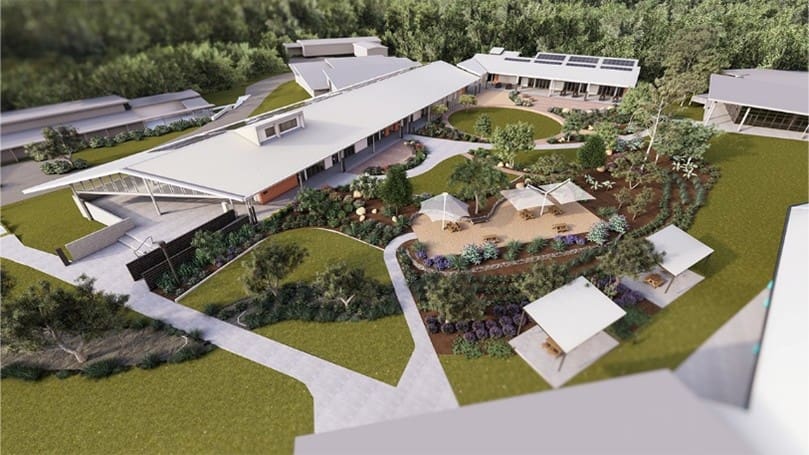
Coffs TAFE
-
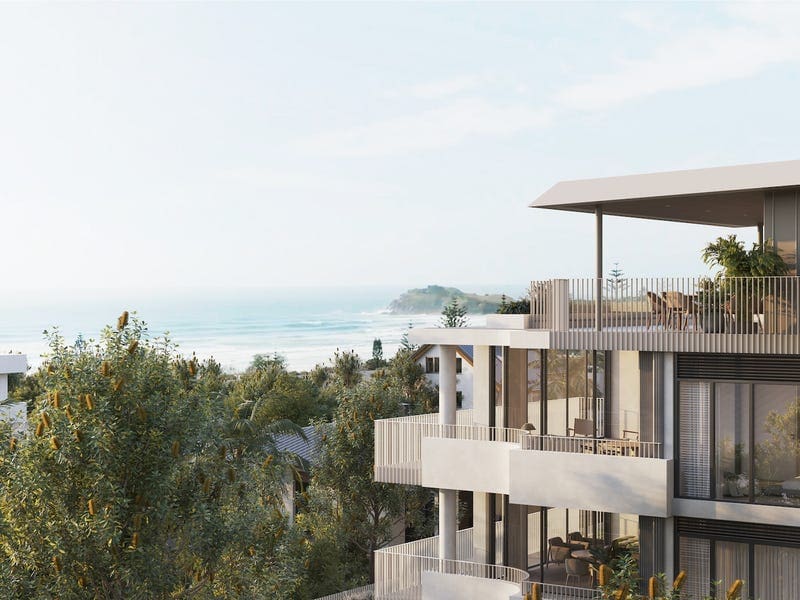
CABA Residences
-
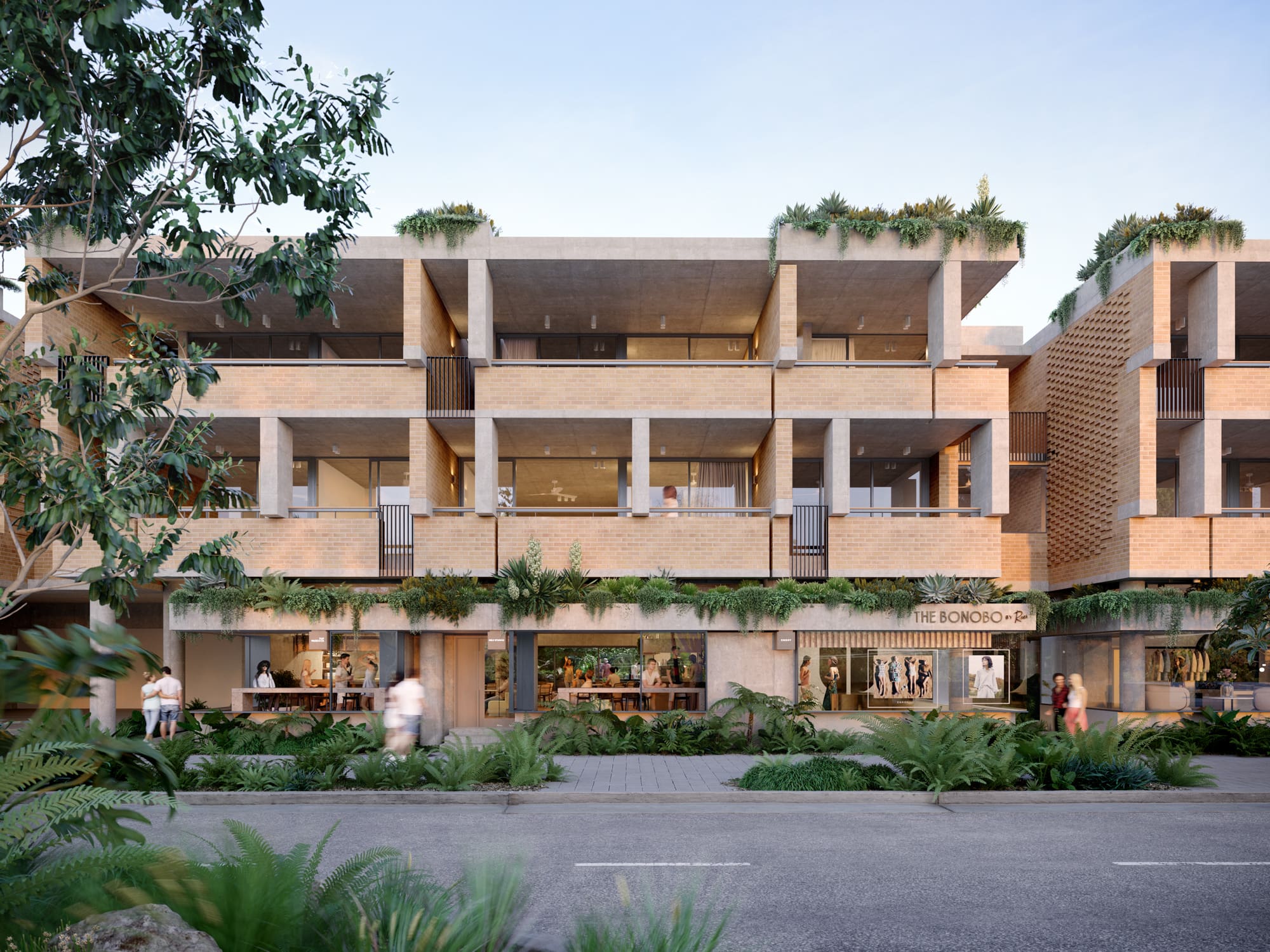
Bonobo by Raes
-
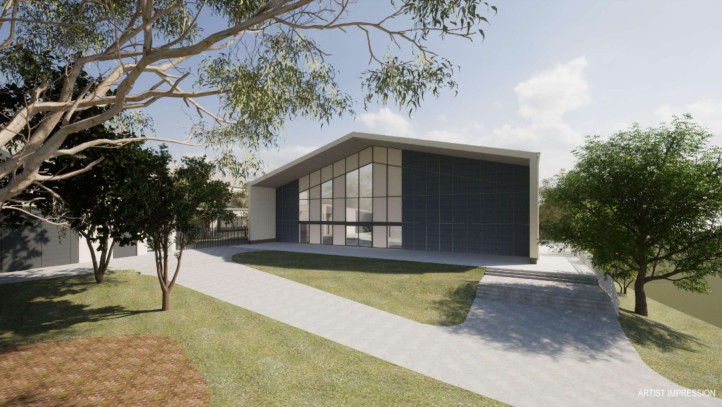
Strathnairn School
-
Civil
-
Electrical Engineering
-
Mechanical Engineering
-
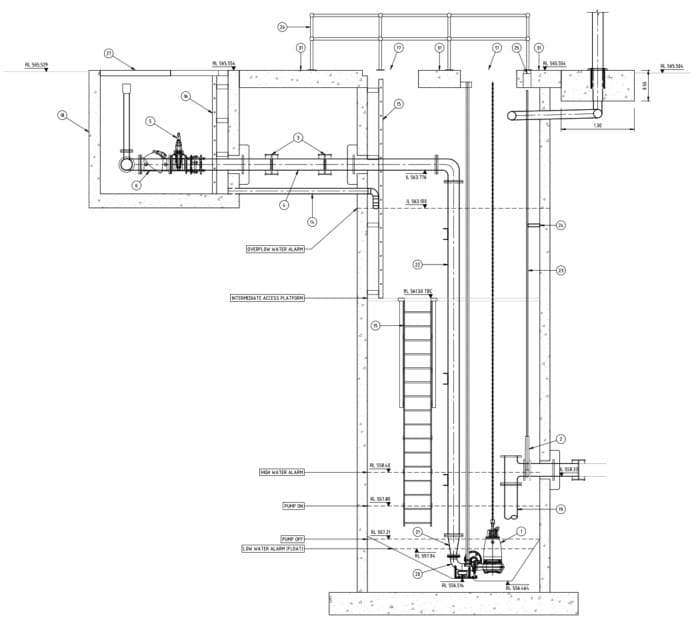
Icon Water Sewer Pump Station Upgrades
-
Civil
-
Electrical Engineering
-
Mechanical Engineering
-
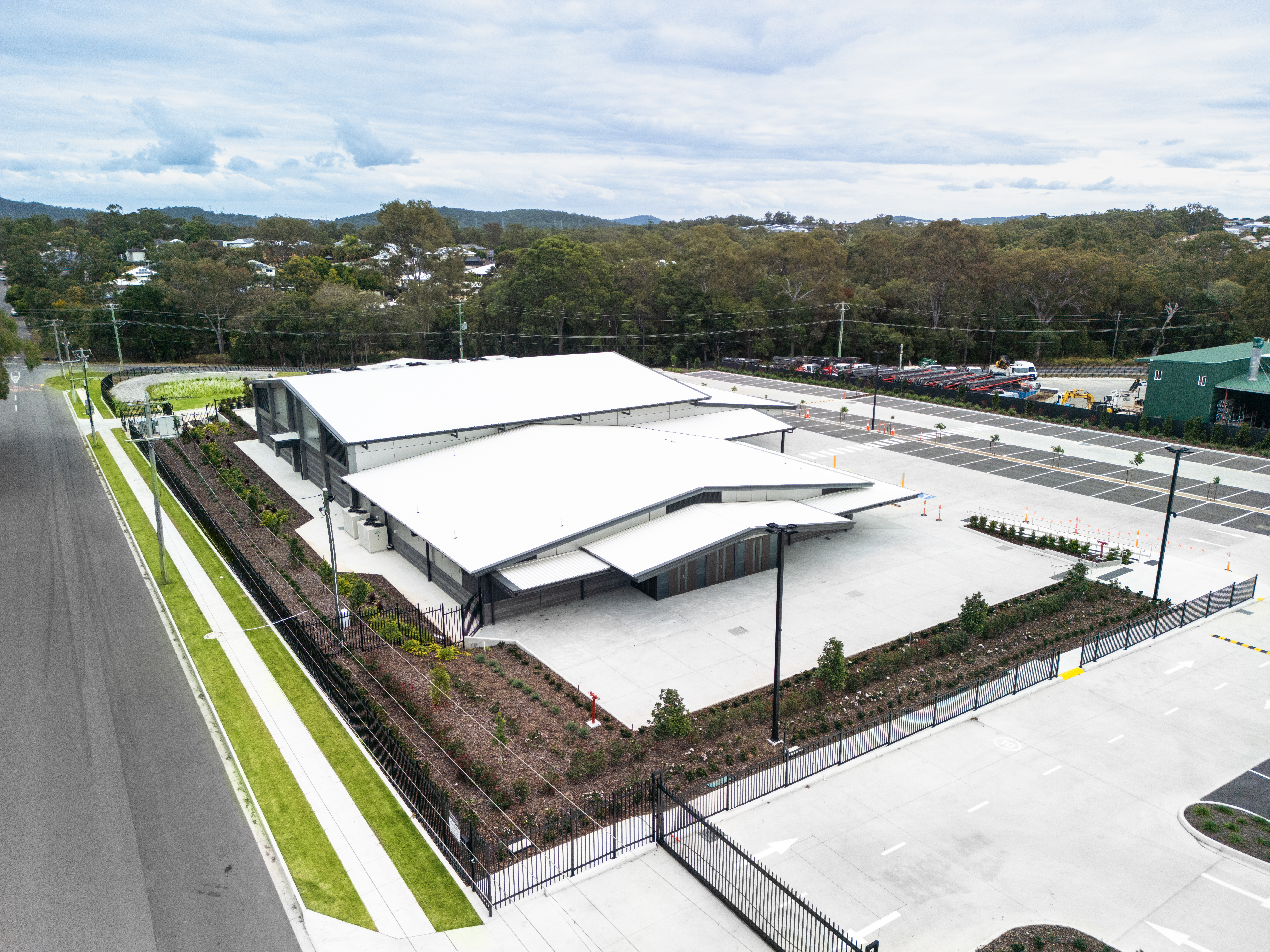
420 New Cleveland Road, Tingalpa
-
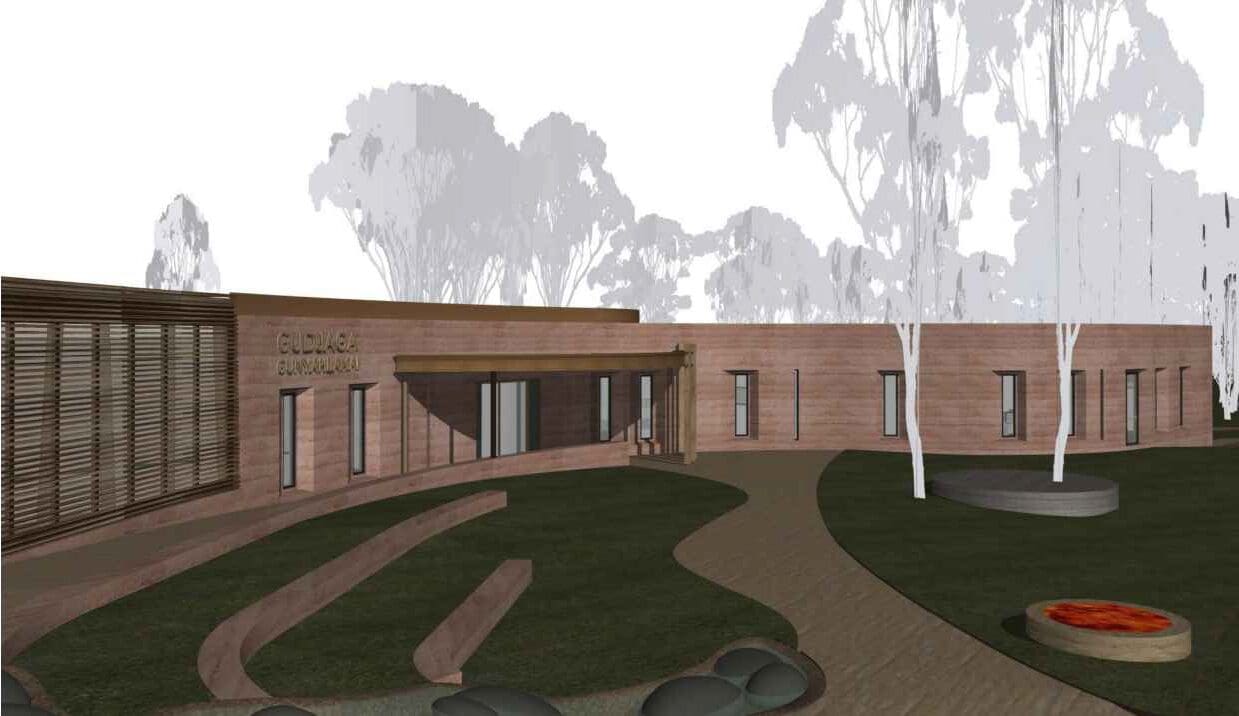
Waminda Gudjaga Gunyahlamai Birth Centre
-
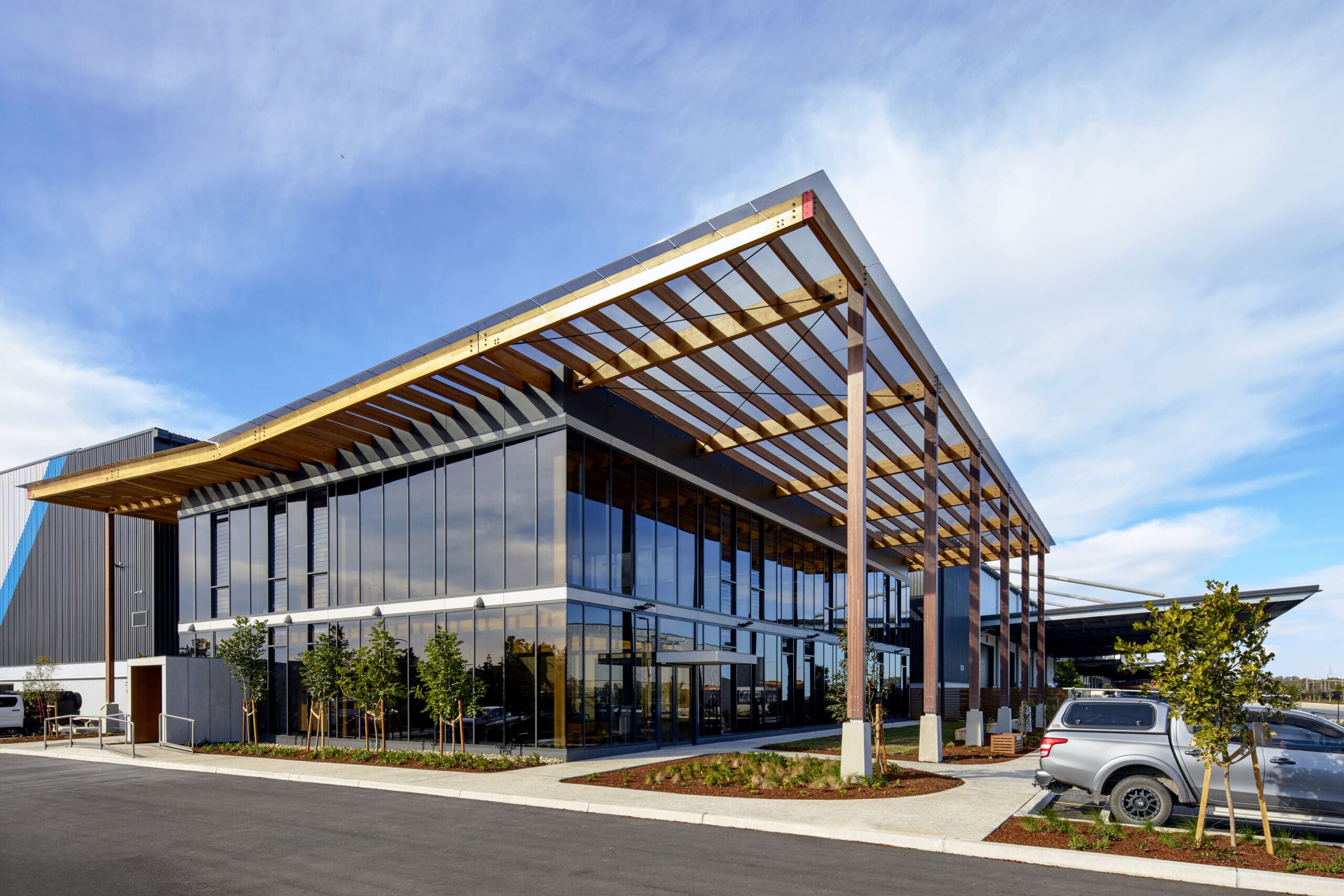
Light Horse Logistics Hub
-
Civil
-
Structural
-
Sustainability
-
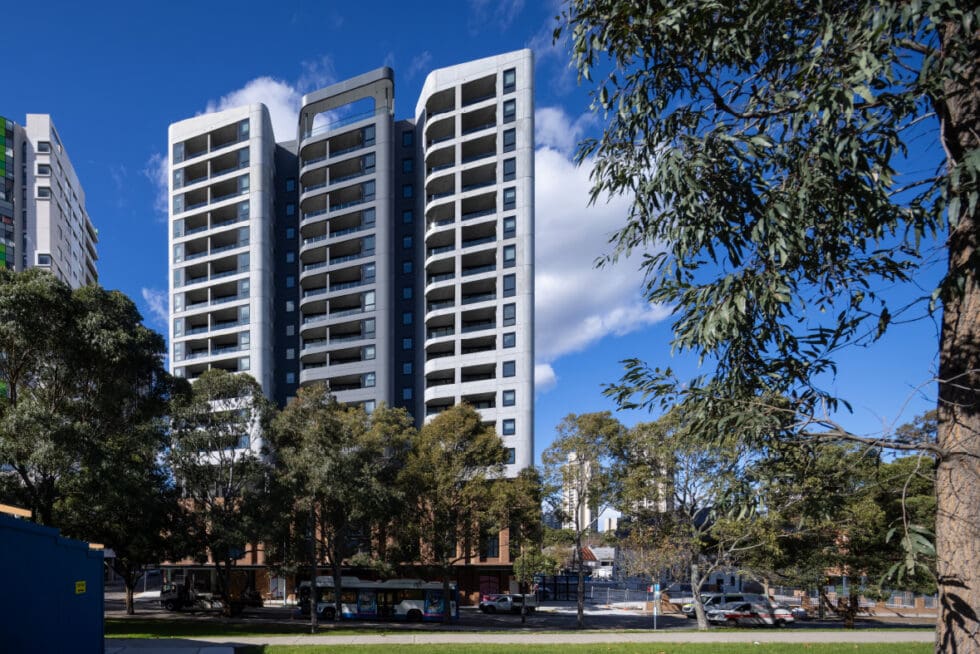
11 Gibbons St, Redfern
-
Civil
-
Electrical Engineering
-
Hydraulic & Fire
-
Integrated Buildings
-
Mechanical Engineering
-
Structural
-
Sustainability
-
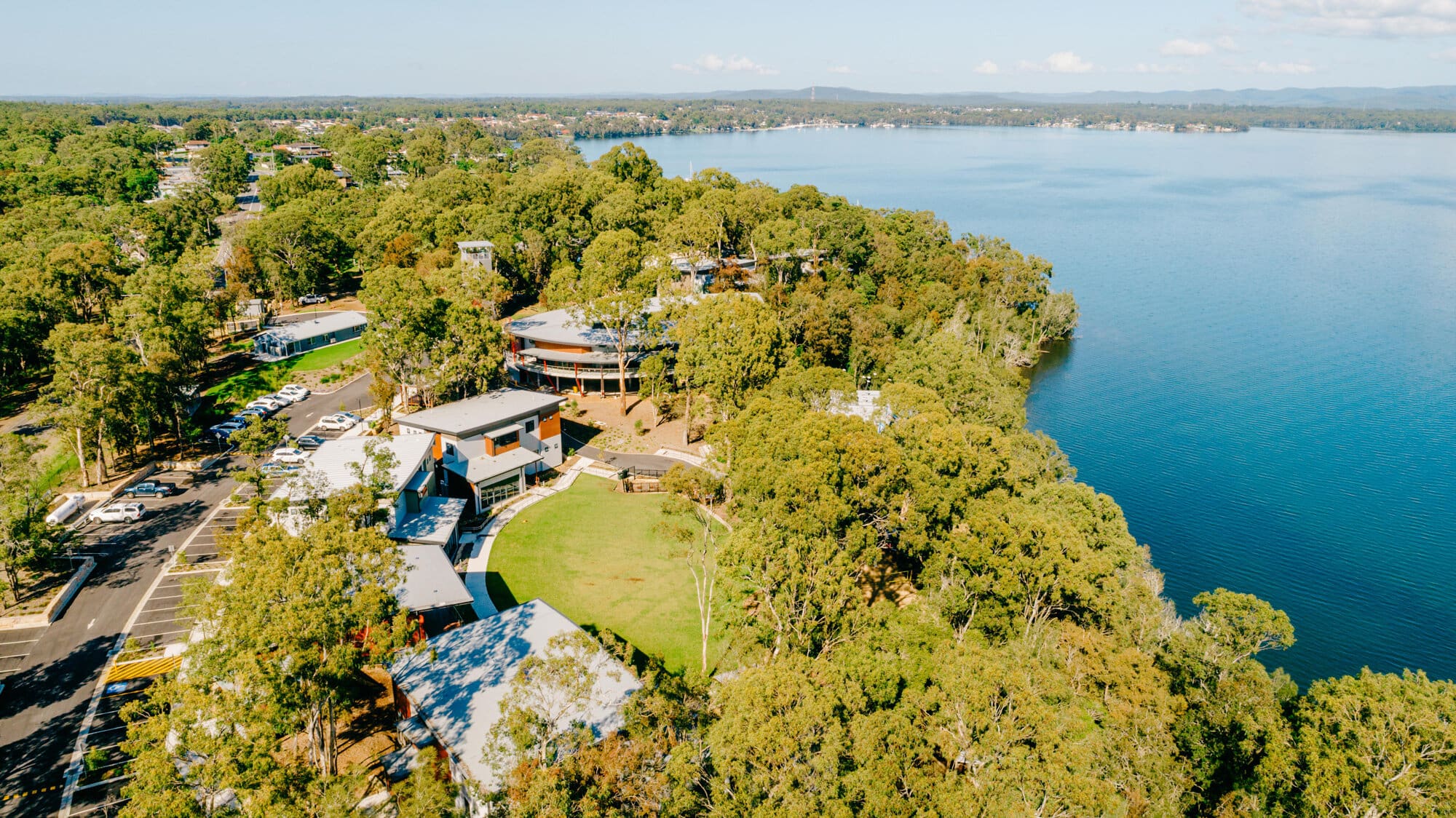
CRU Lake Mac Camp & Conference Centre
-
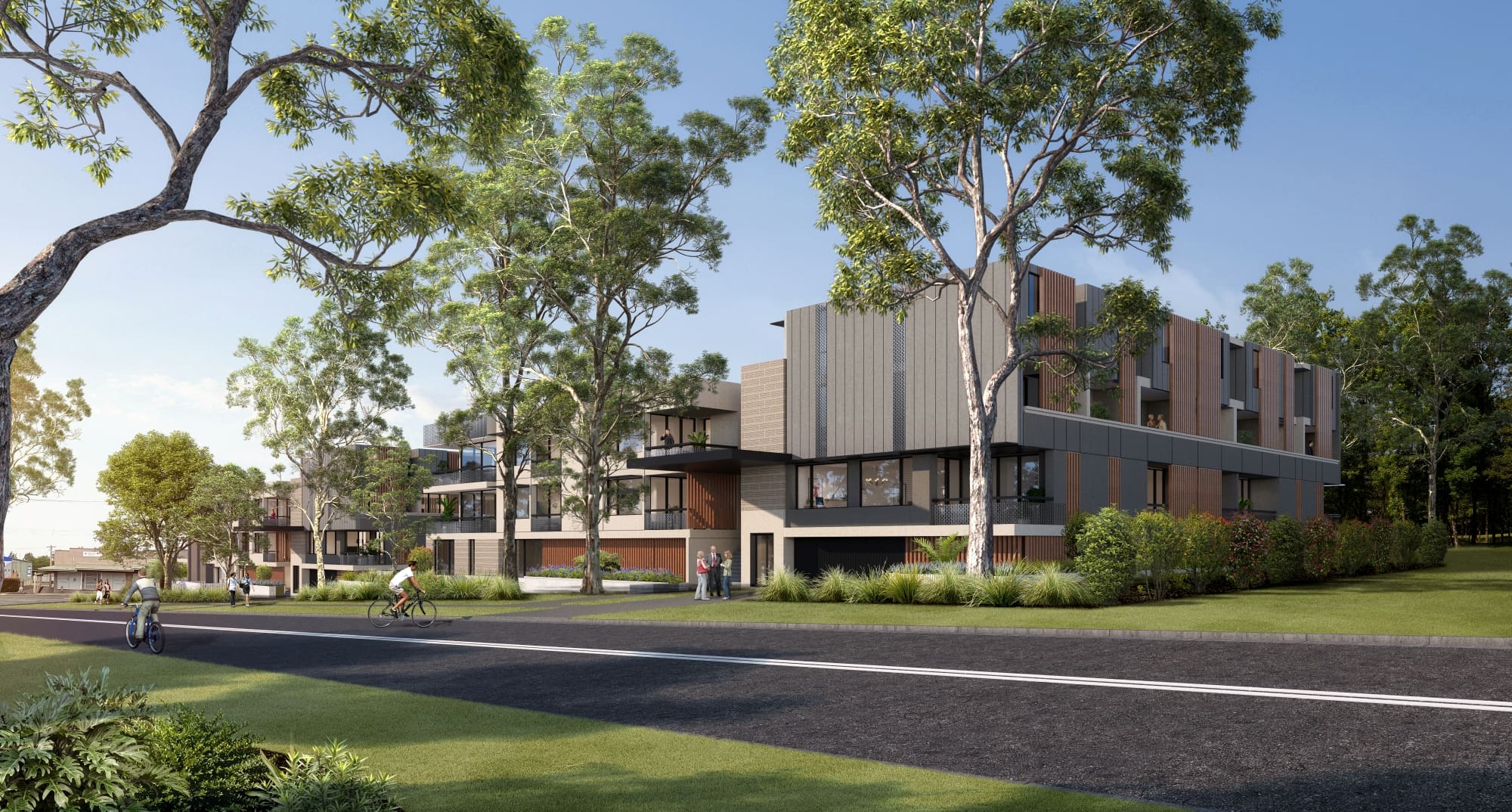
Build-to-Rent Pilot
-
Civil
-
Facades
-
Mechanical Engineering
-
Structural
-
Sustainability
-
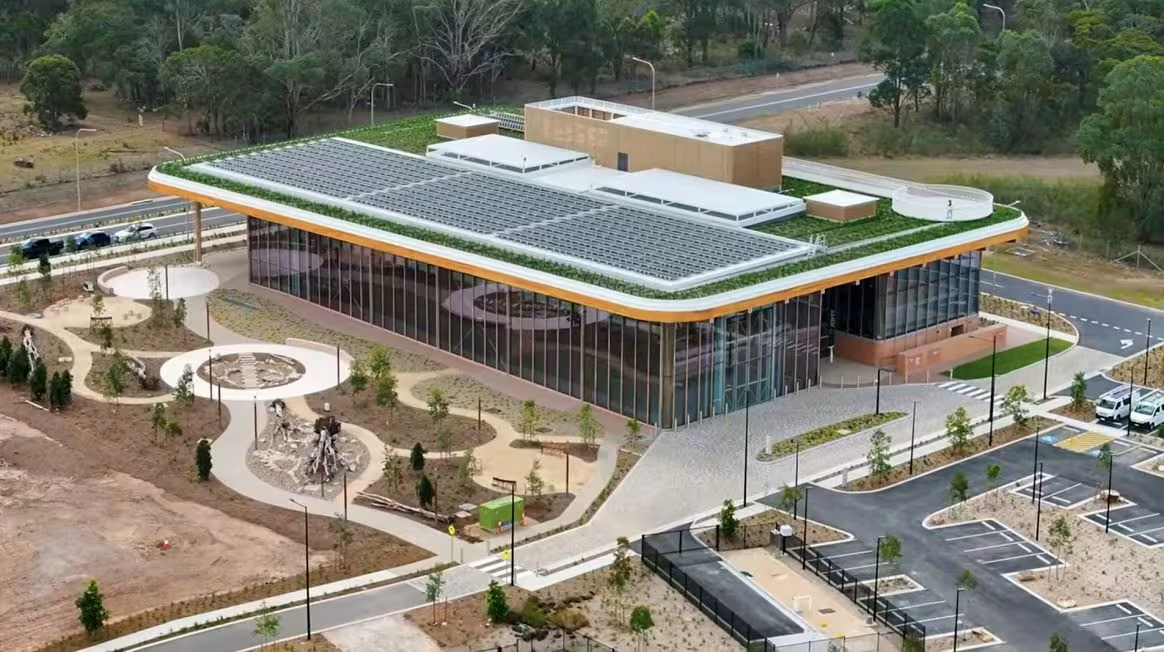
Advanced Manufacturing Readiness Facility – First Building
-
Civil
-
Structural
-
Sustainability
-
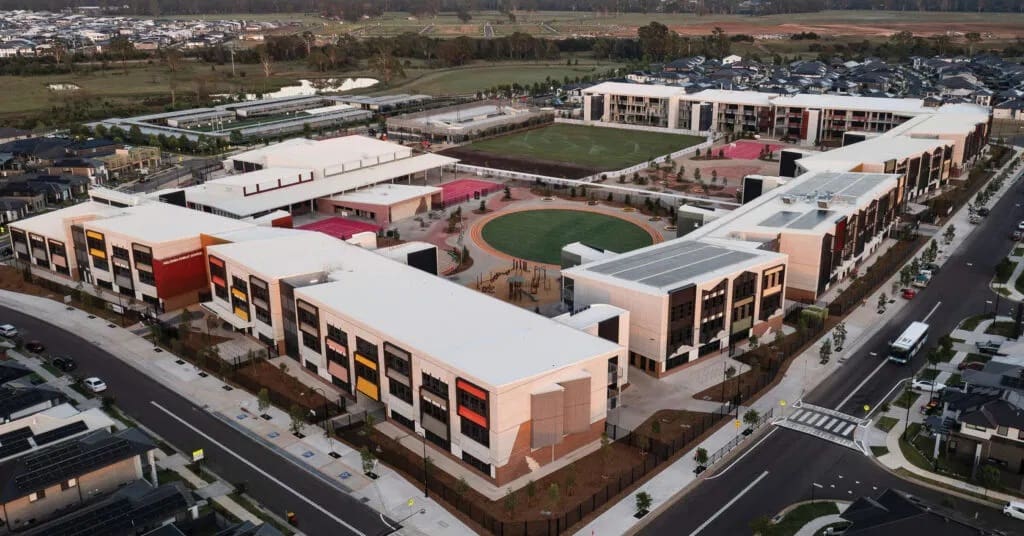
Melonba Education Campus
-
Civil
-
Facades
-
Structural
-
Sustainability
-
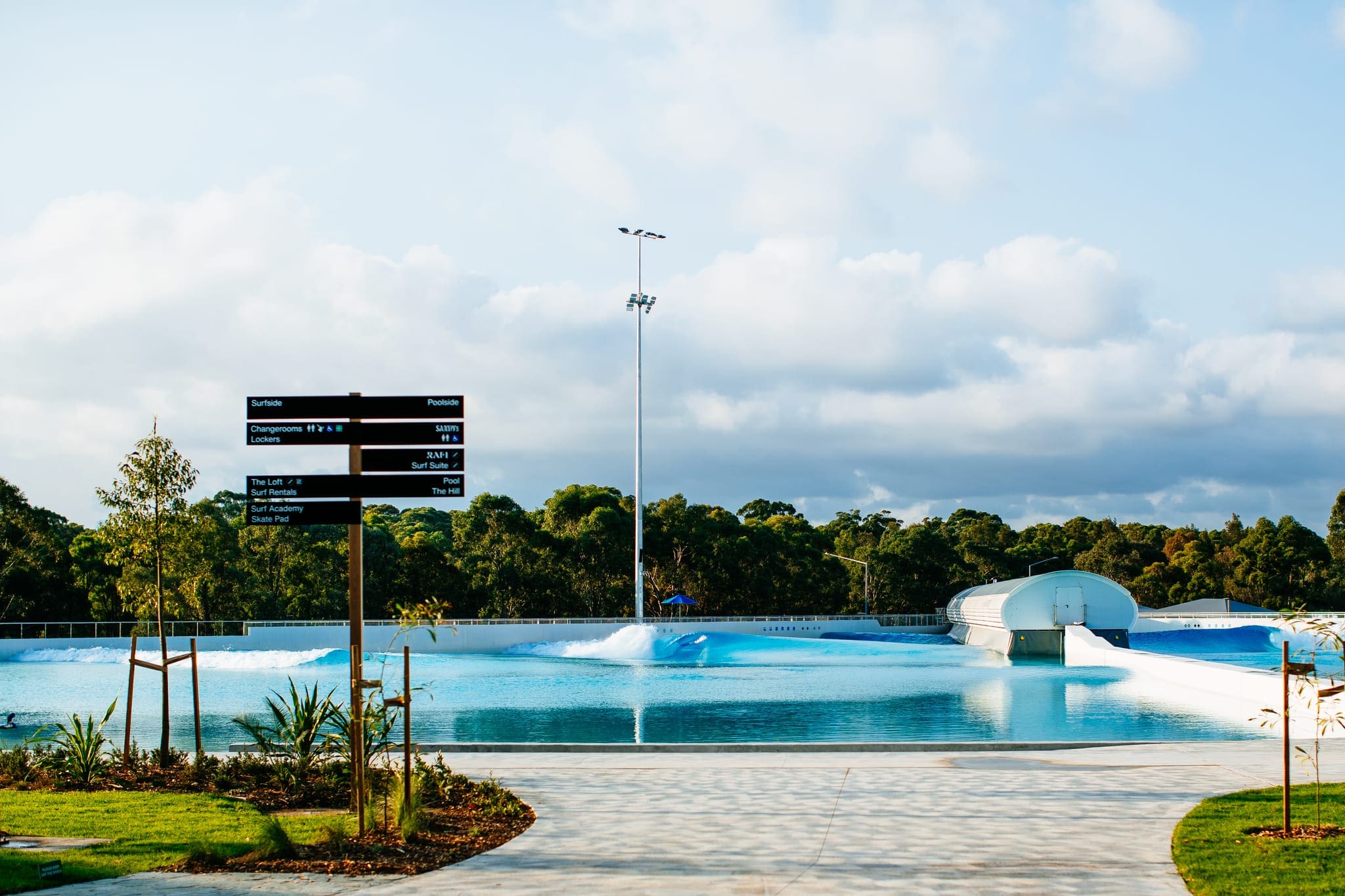
URBNSURF Sydney
-
Civil
-
Electrical Engineering
-
Structural
-
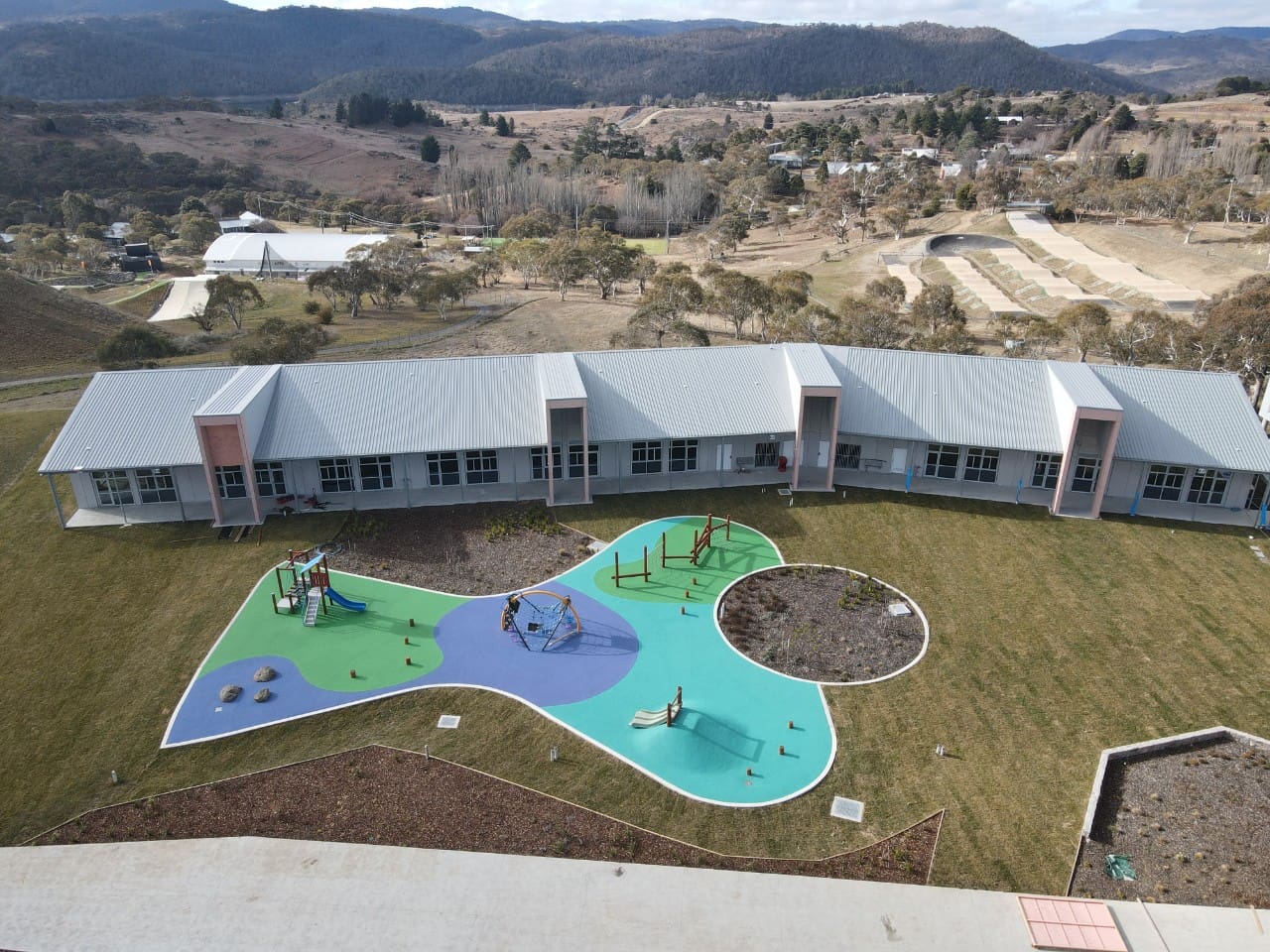
Jindabyne Education Campus
-
Civil
-
Structural
-
Sustainability
-

John Hunter Health and Innovation Precinct
-

21 Flowerdale Ave, Merewether
-

Newcastle Memorial Walk
-
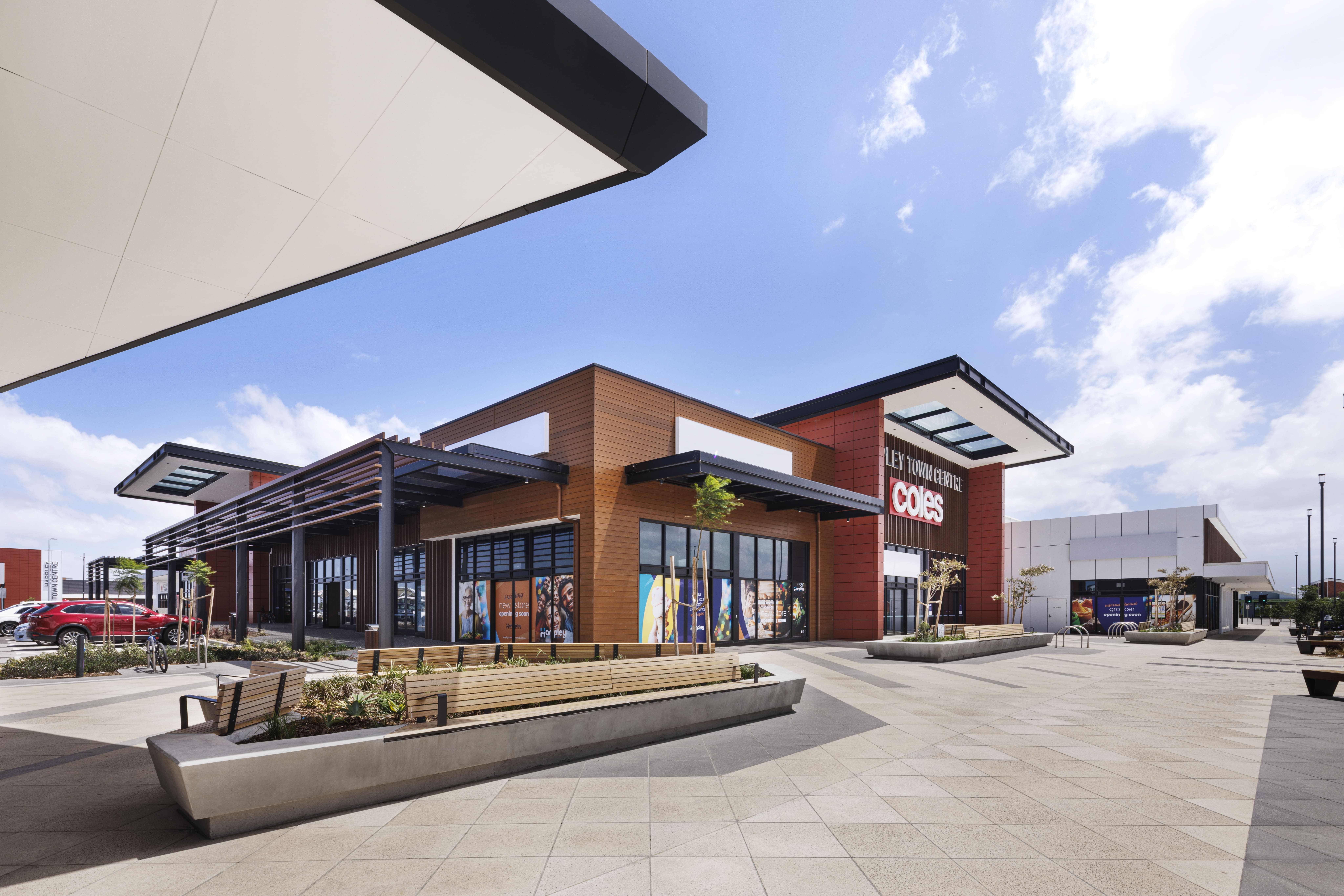
Harpley Town Centre
-
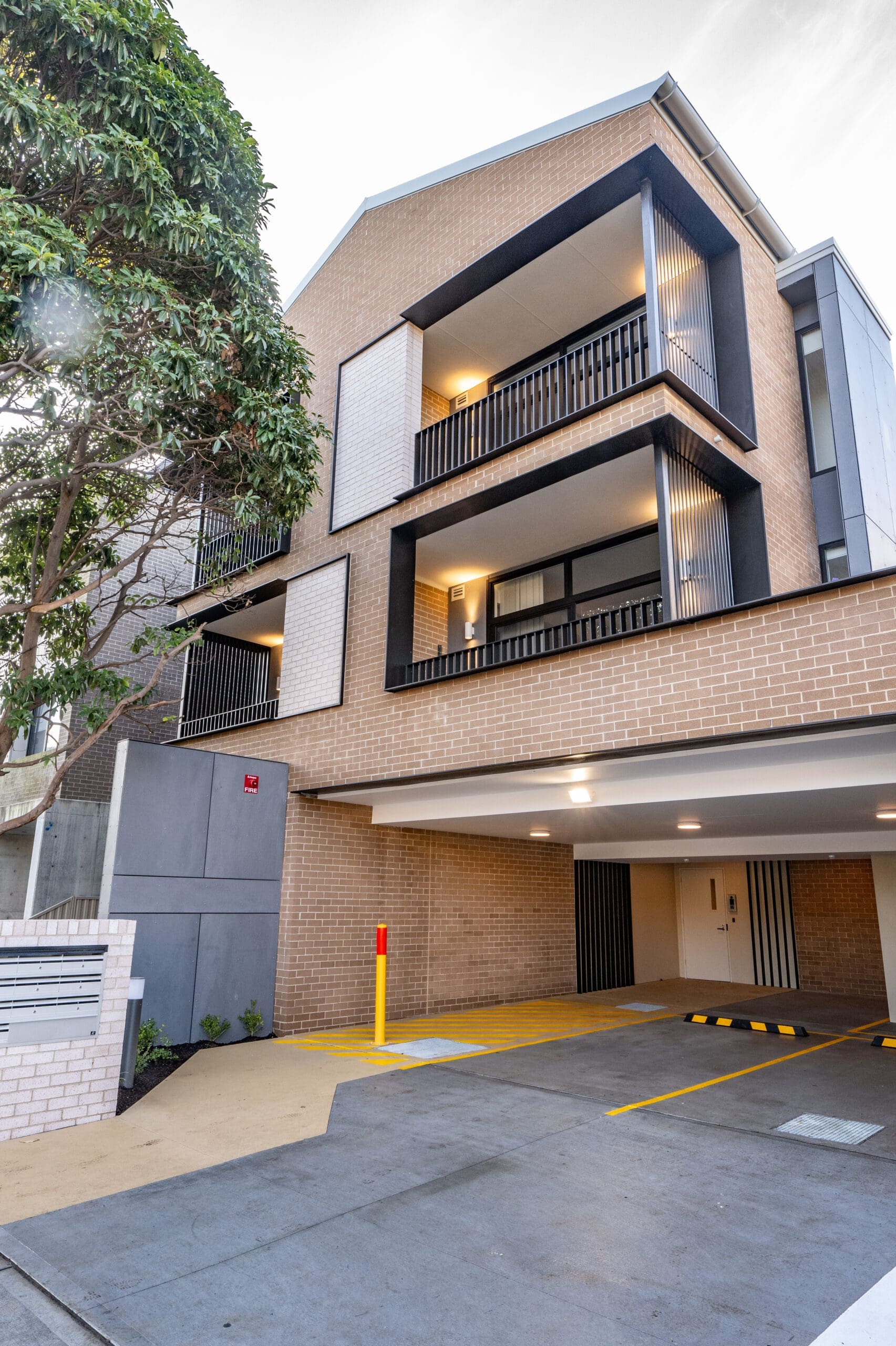
LAHC Maroubra
-

Warner Industrial Park Bridge
-
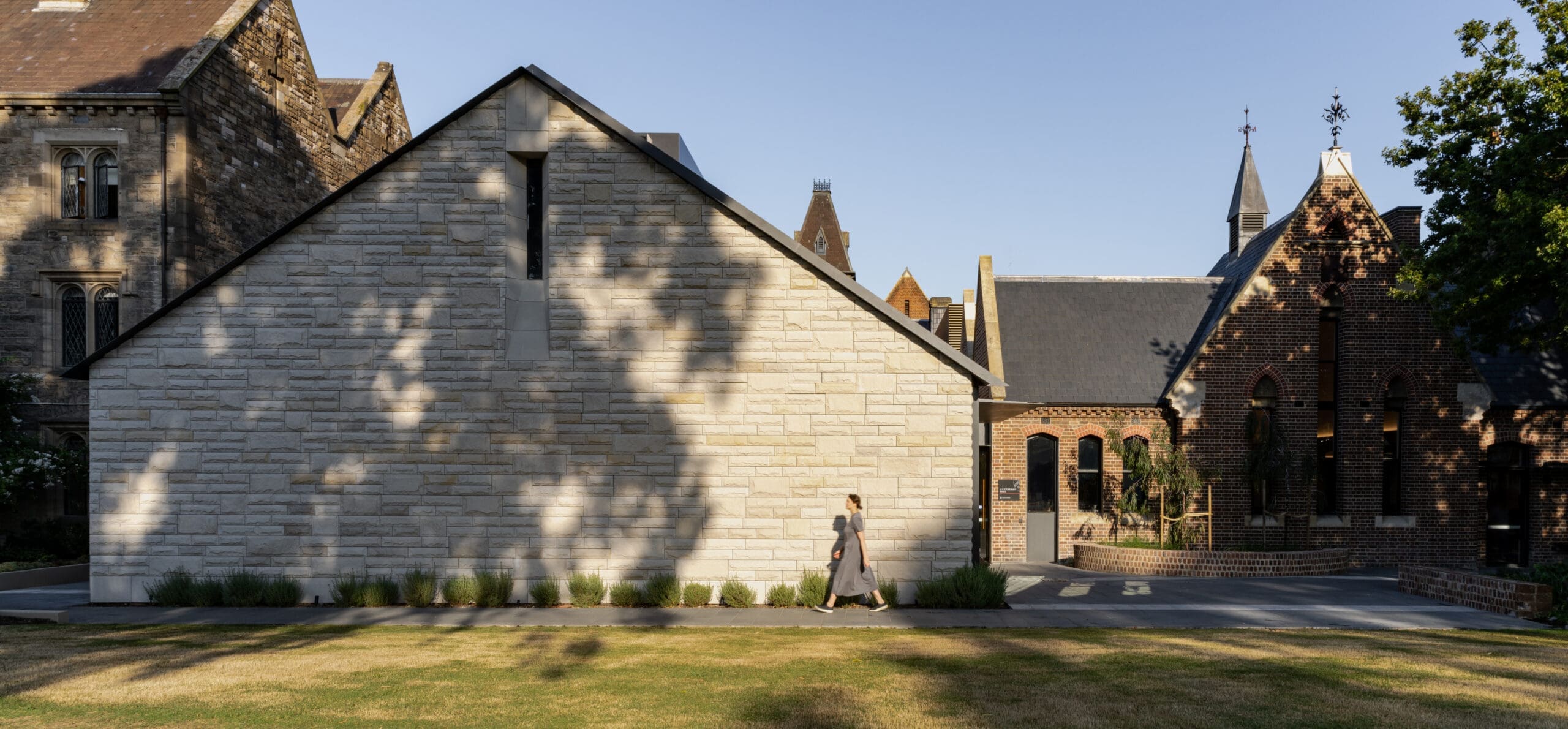
Trinity College
-
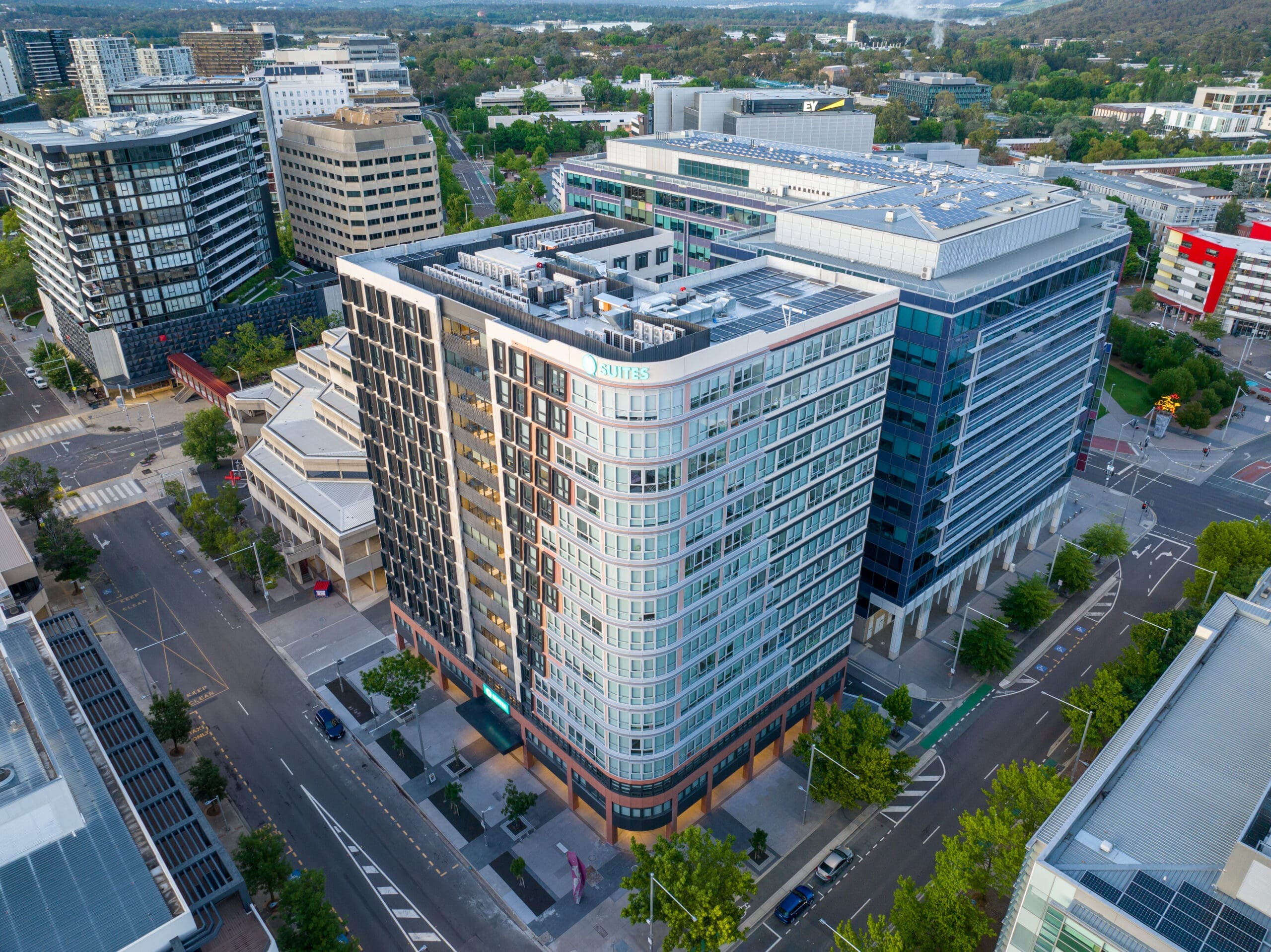
Y-Suites on Moore St
-
Civil
-
Electrical Engineering
-
Hydraulic & Fire
-
Mechanical Engineering
-
Structural
-
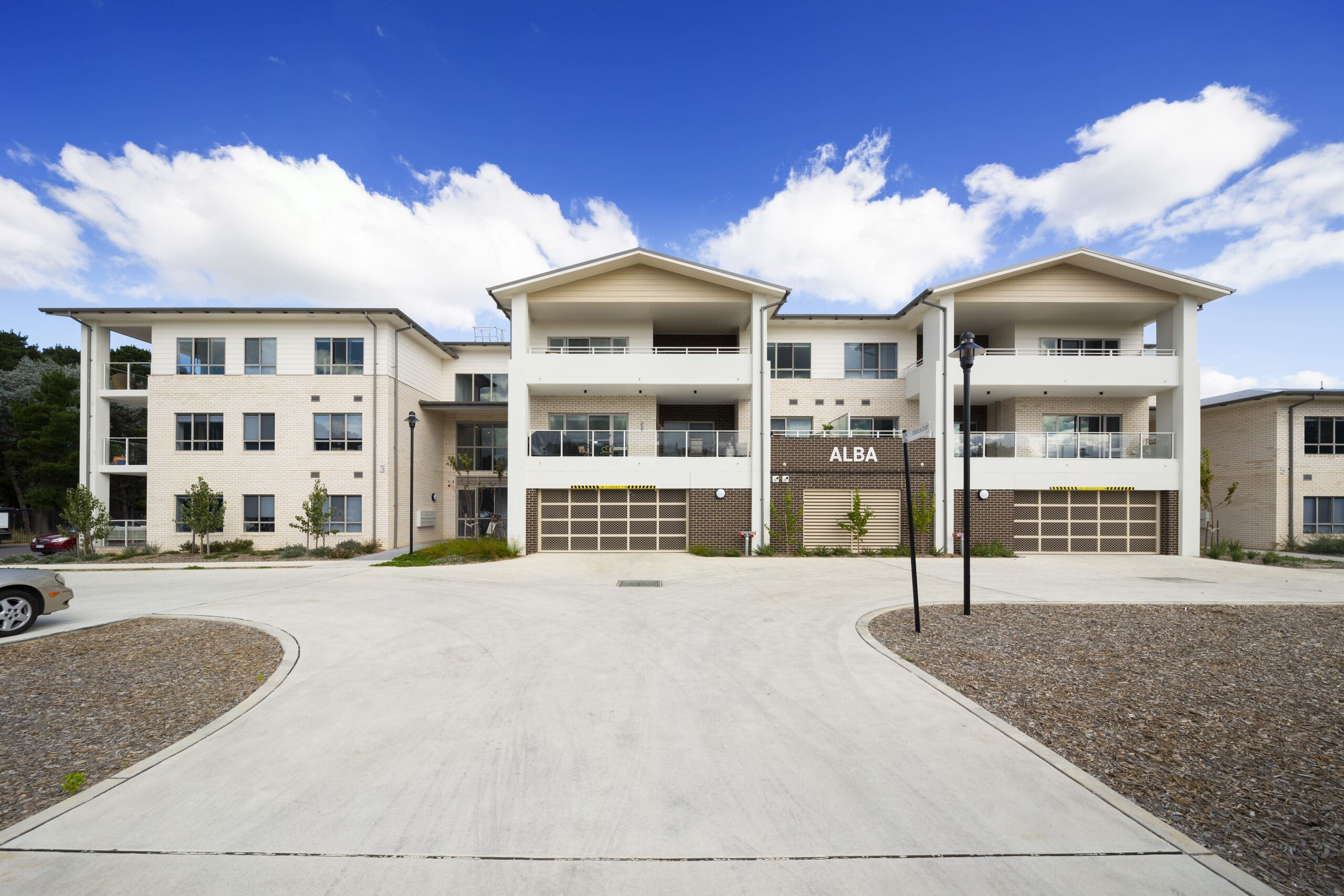
RSL Lifecare
-
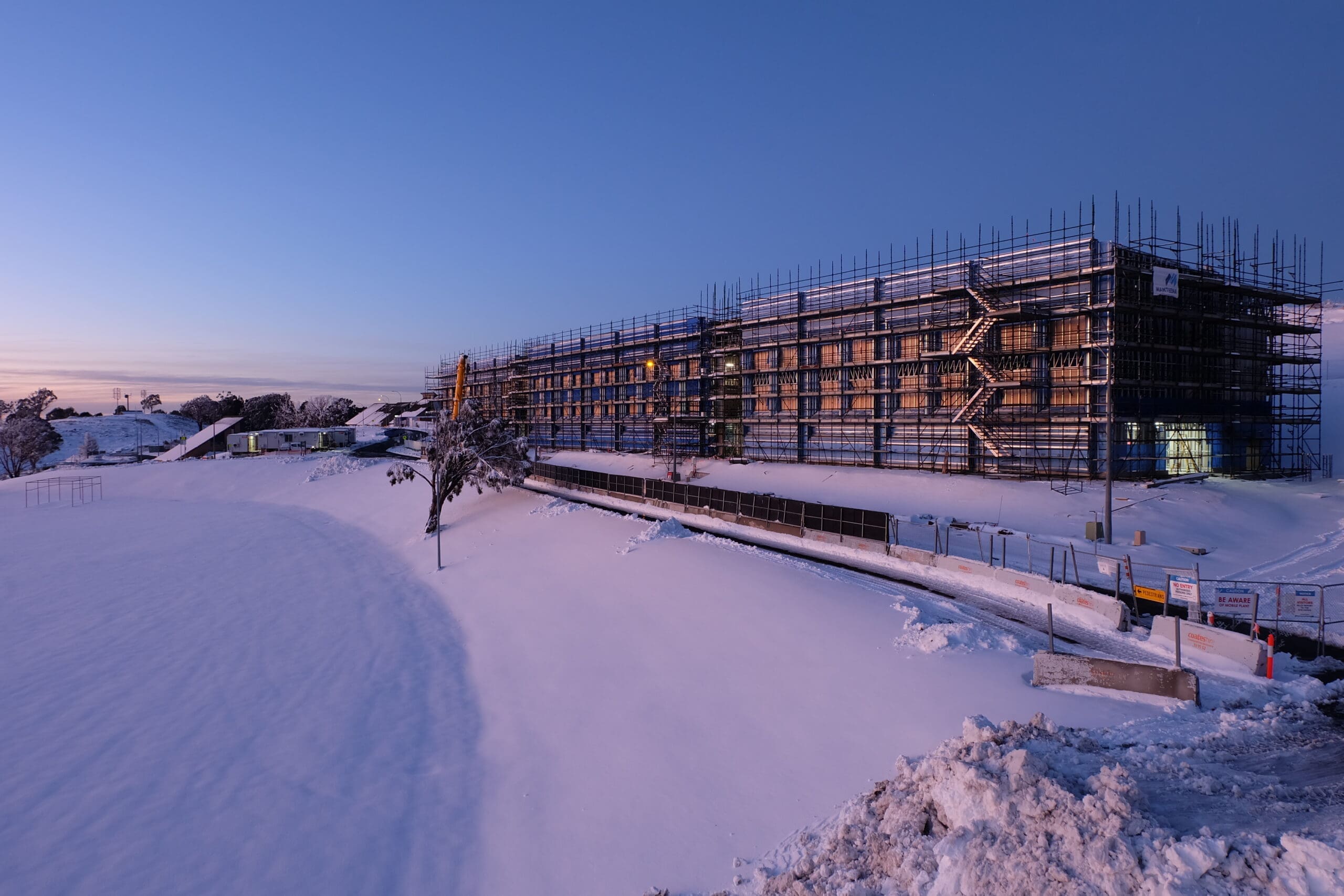
Cabramurra Township Reconstruction
-

The Link Industrial Park
-

Springfield Rise Village 16-18
-
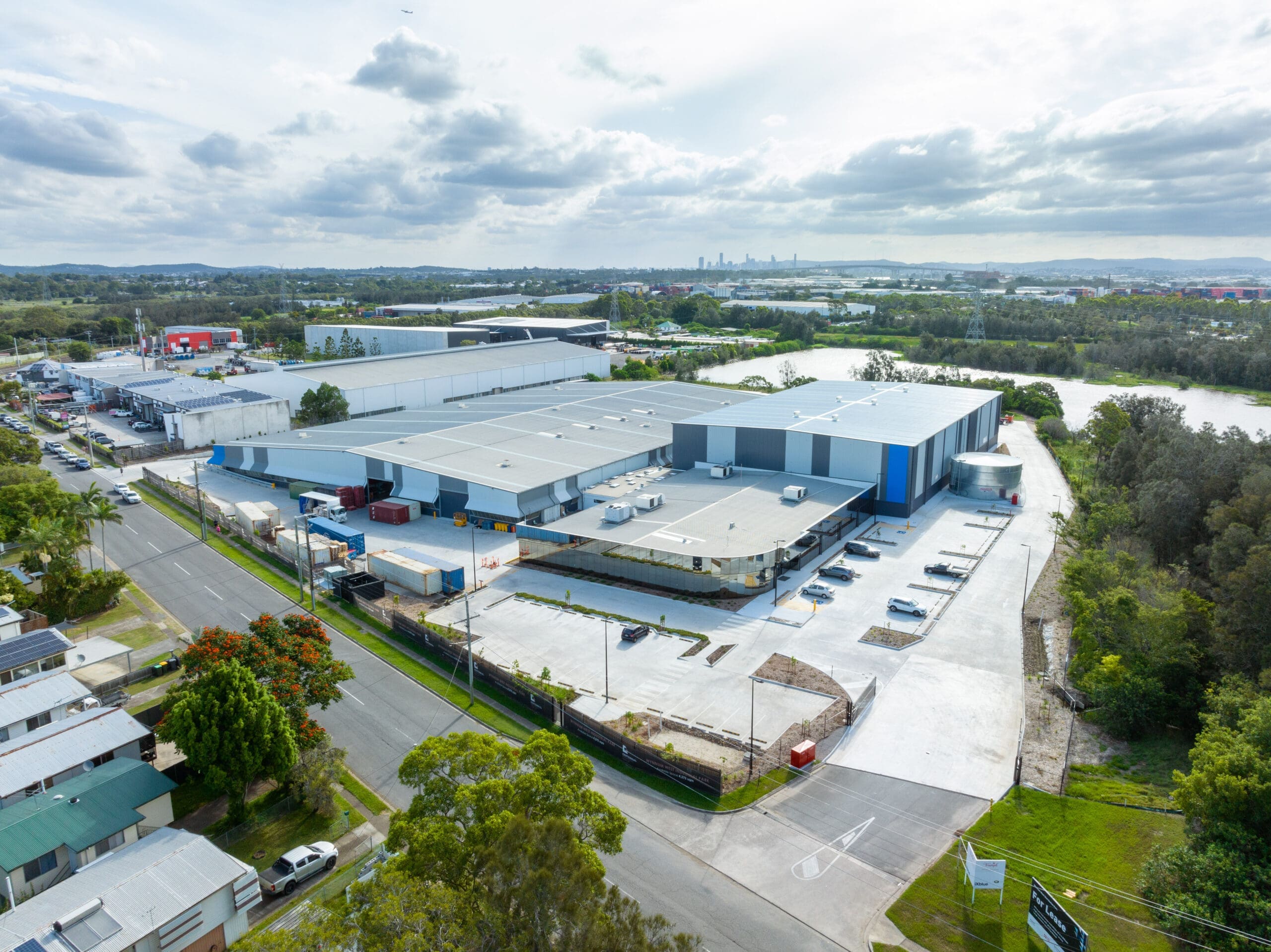
30 North Road, Wynnum West
-
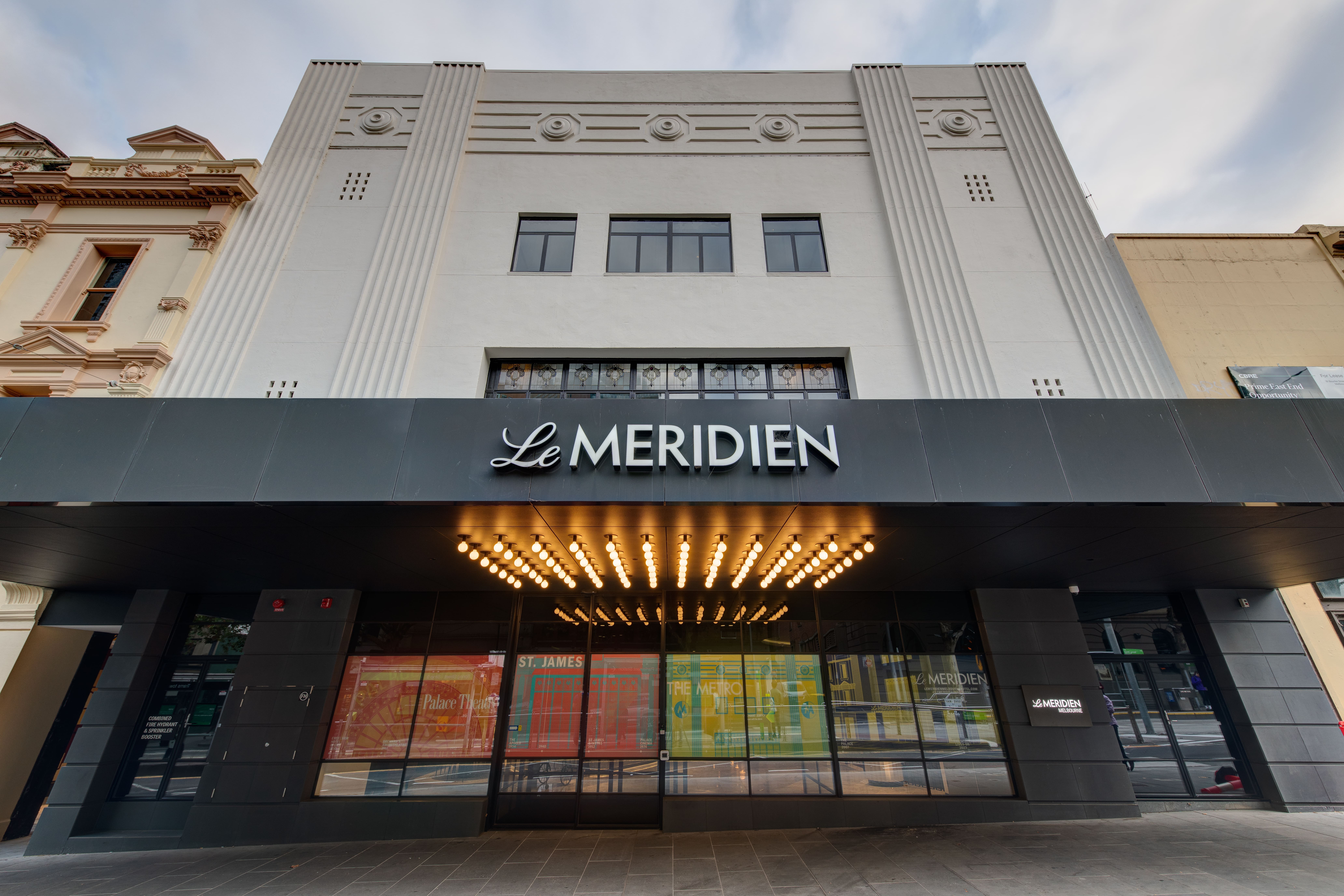
Le Meridien
-
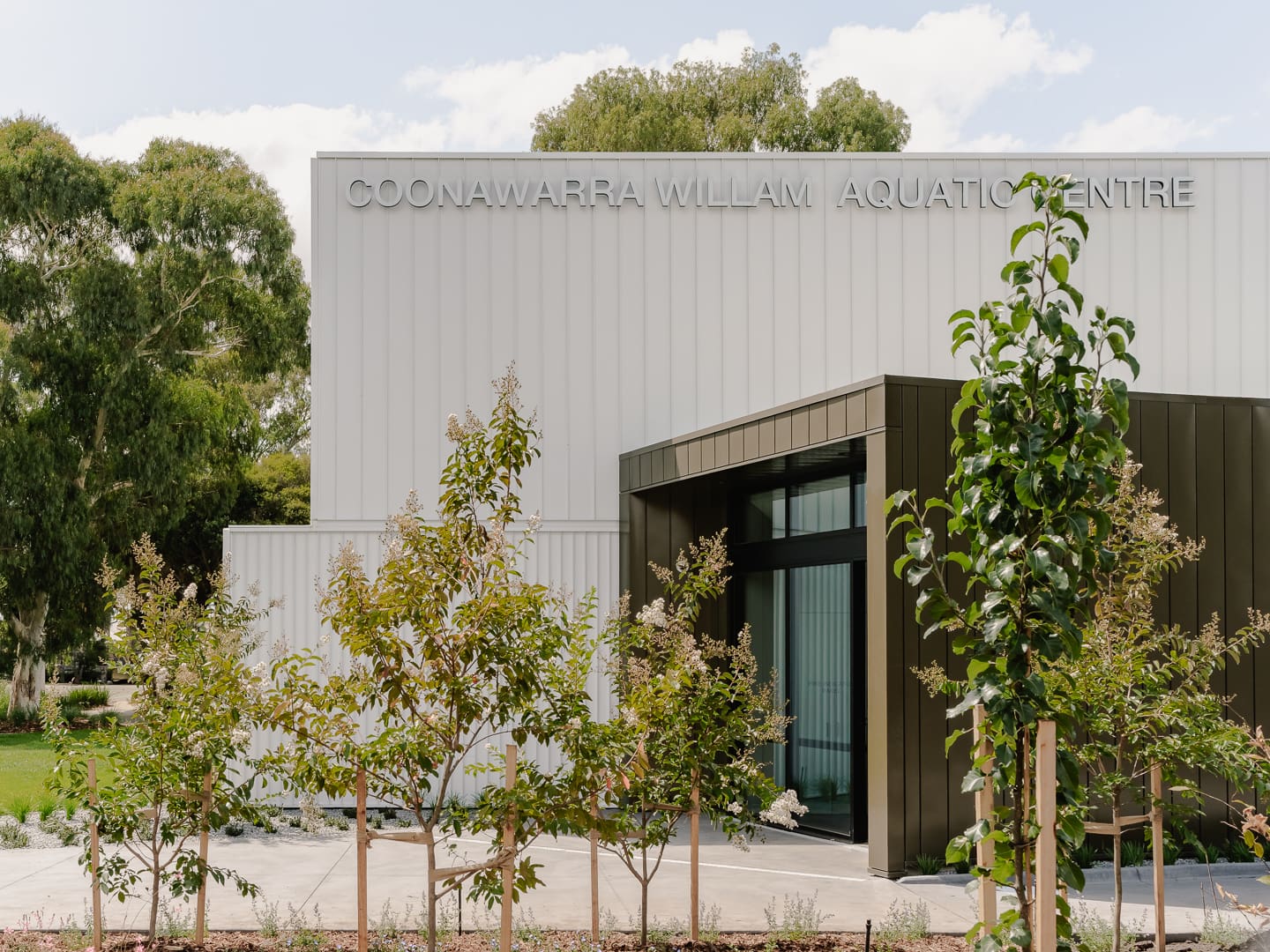
Ivanhoe Grammar School Aquatic and Wellness Centre
-

Chisholm TAFE Frankston
-
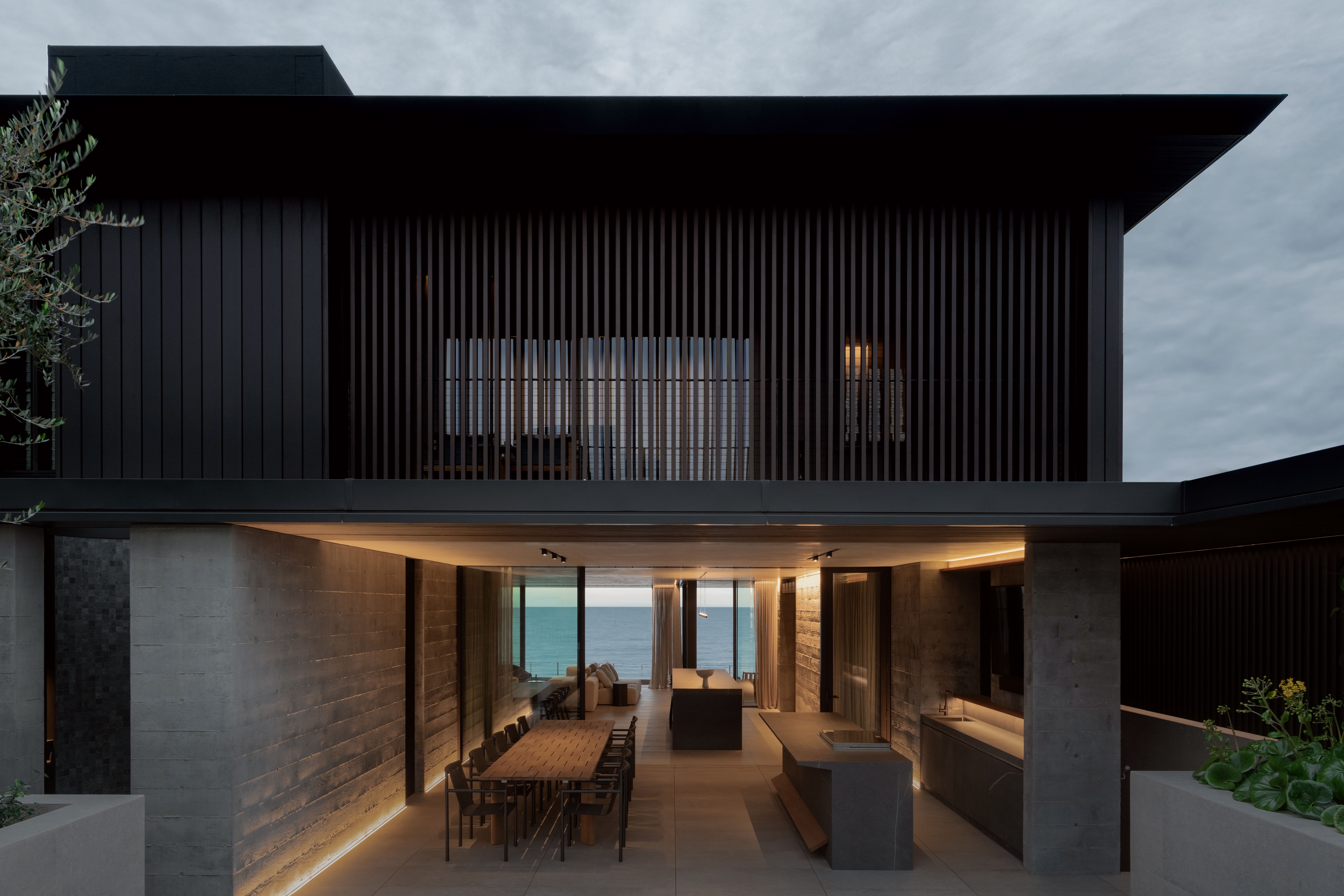
Wamberal Residence
-
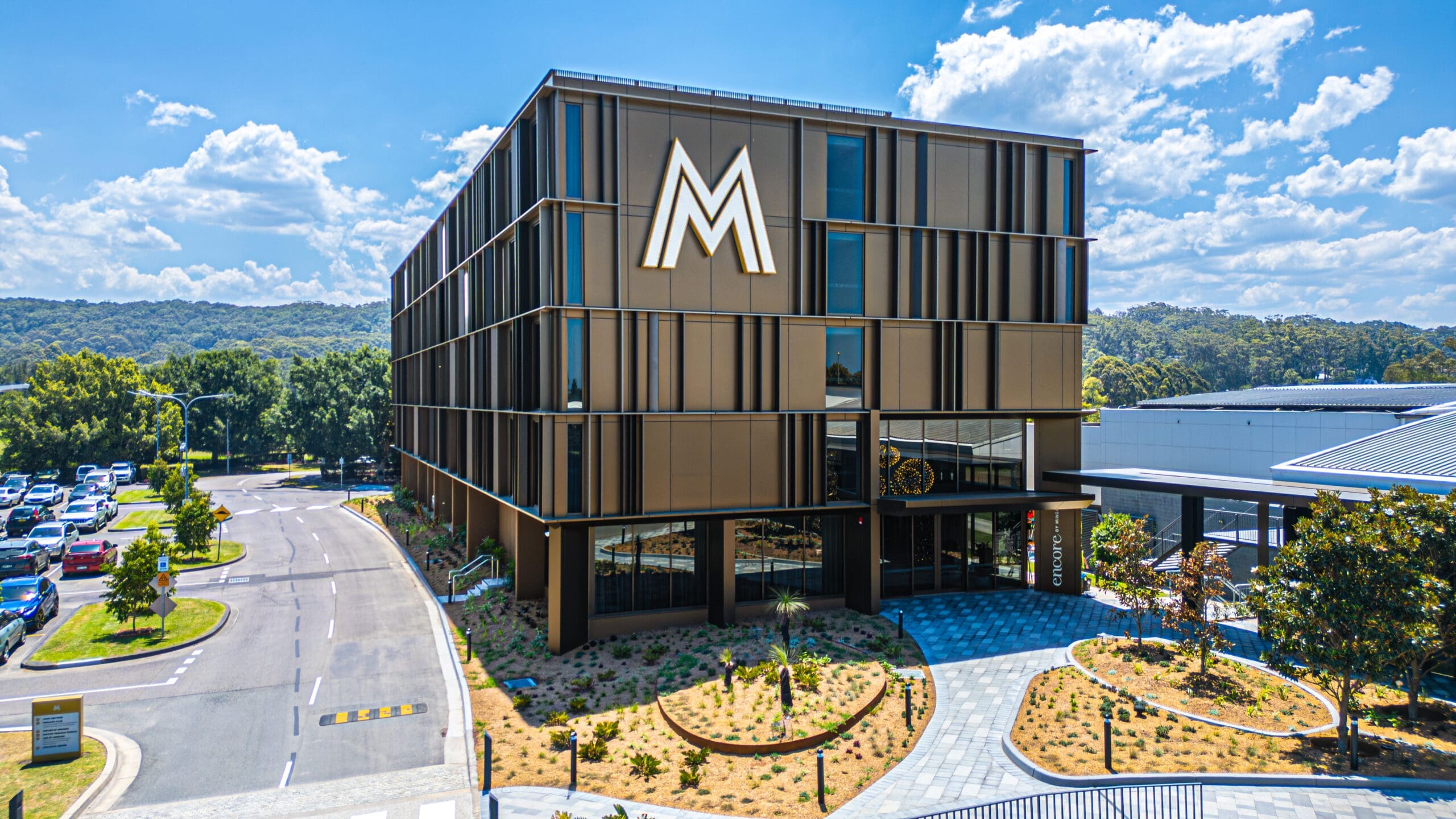
Encore By Mingara
-

Central Coast Grammar School – Junior School K-6
-
Civil
-
Mechanical Engineering
-
Structural
-
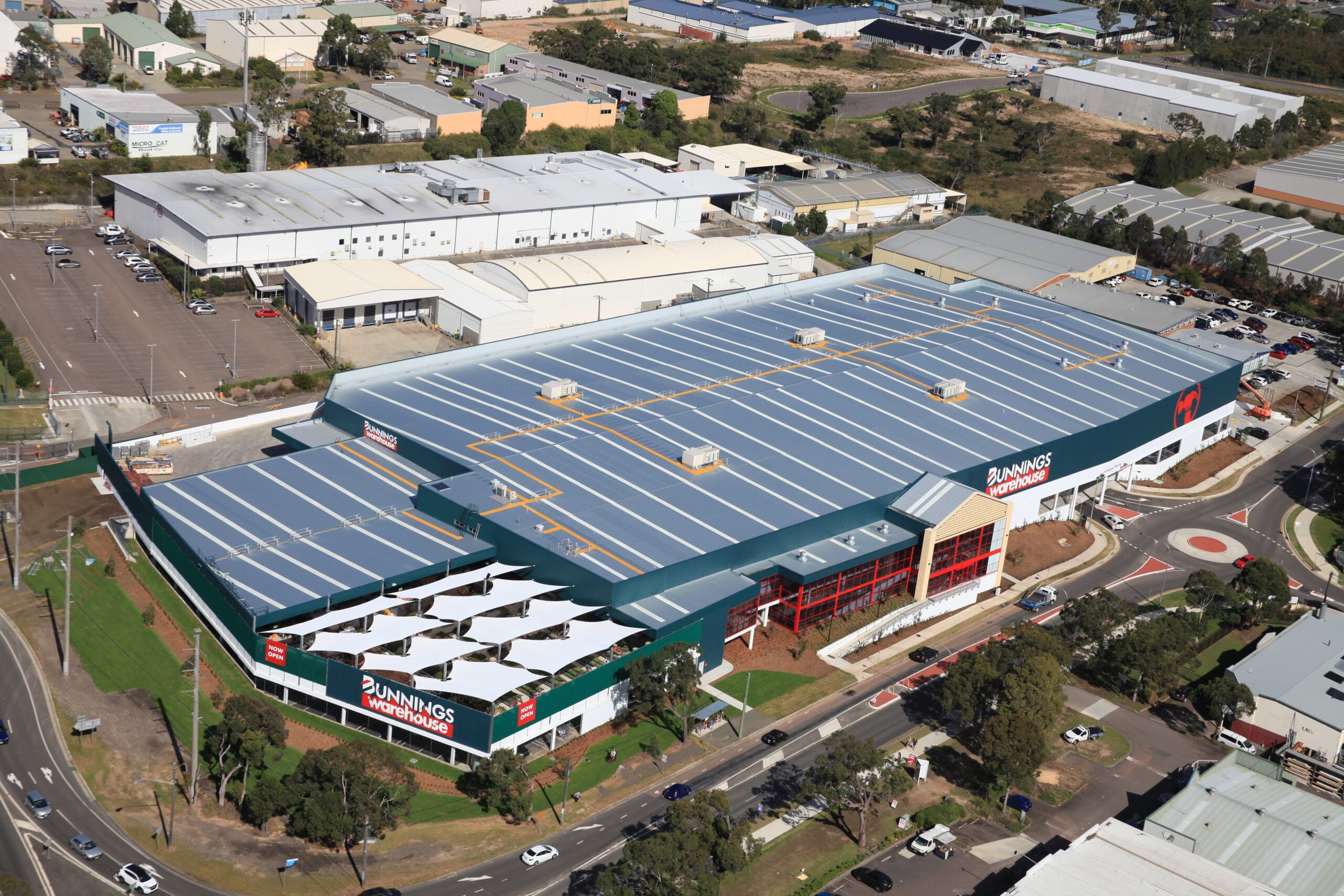
Bunnings, Lake Haven
-
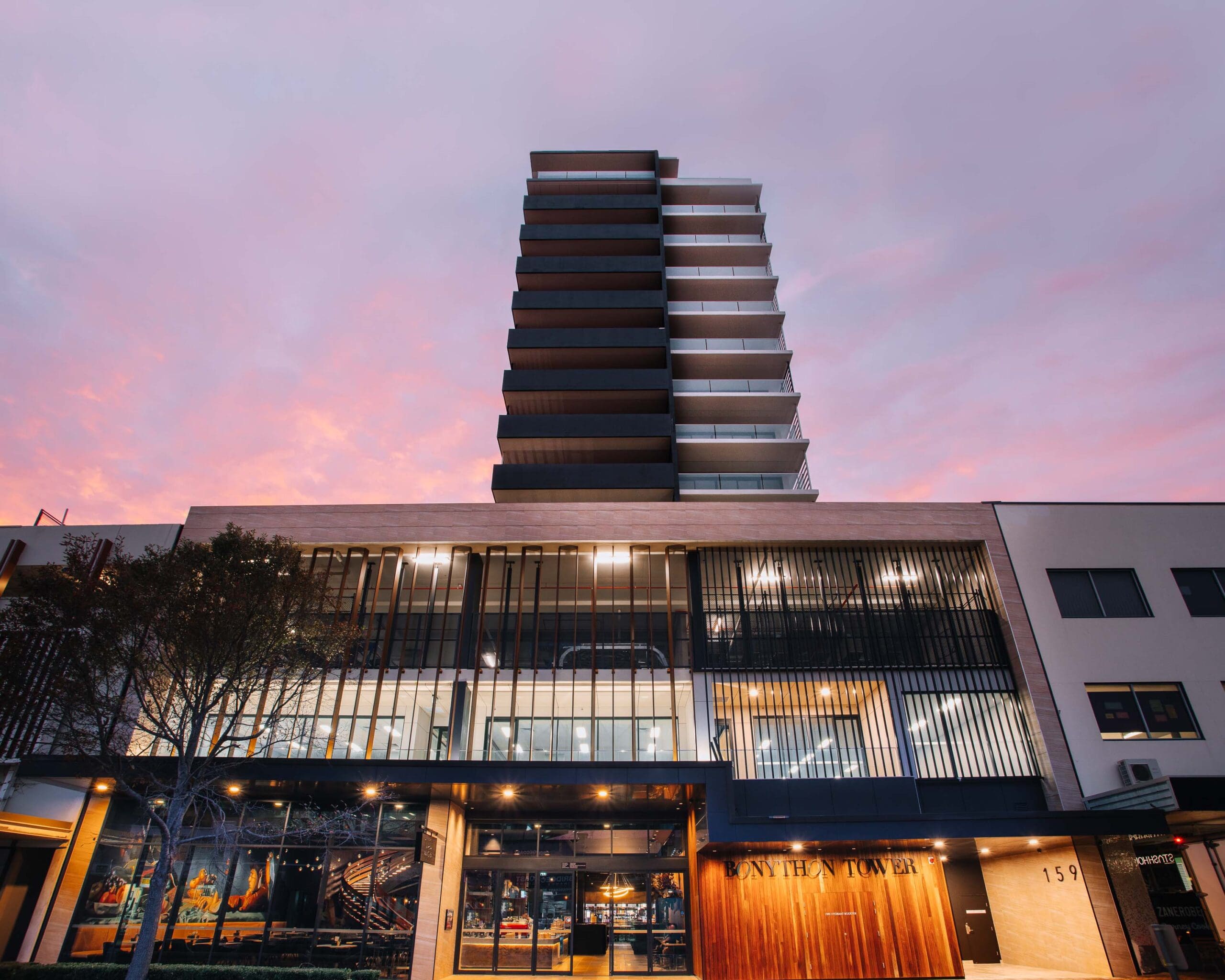
Bonython Tower
-
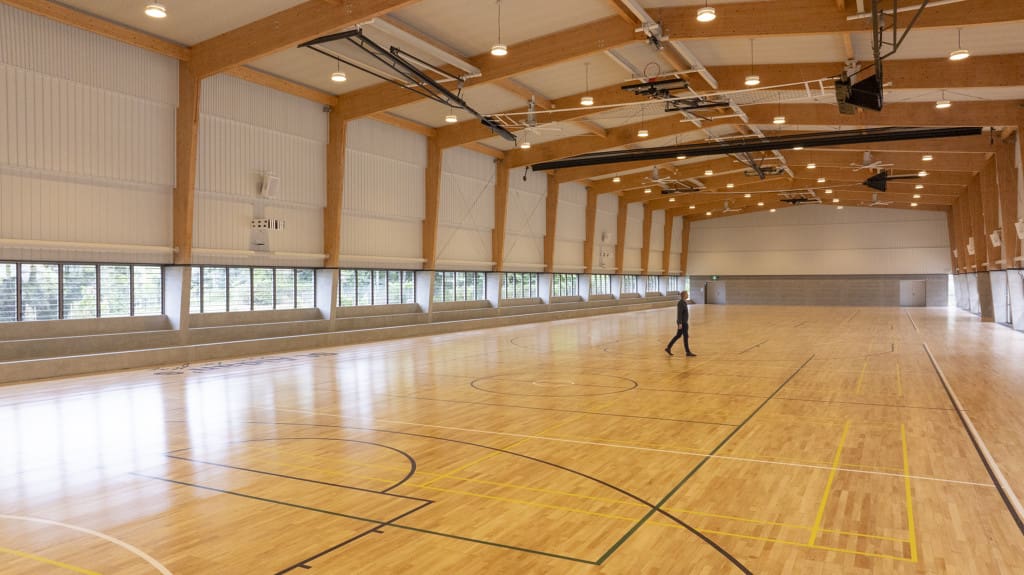
St Aidan’s Anglican Girls School Sports Precinct
-
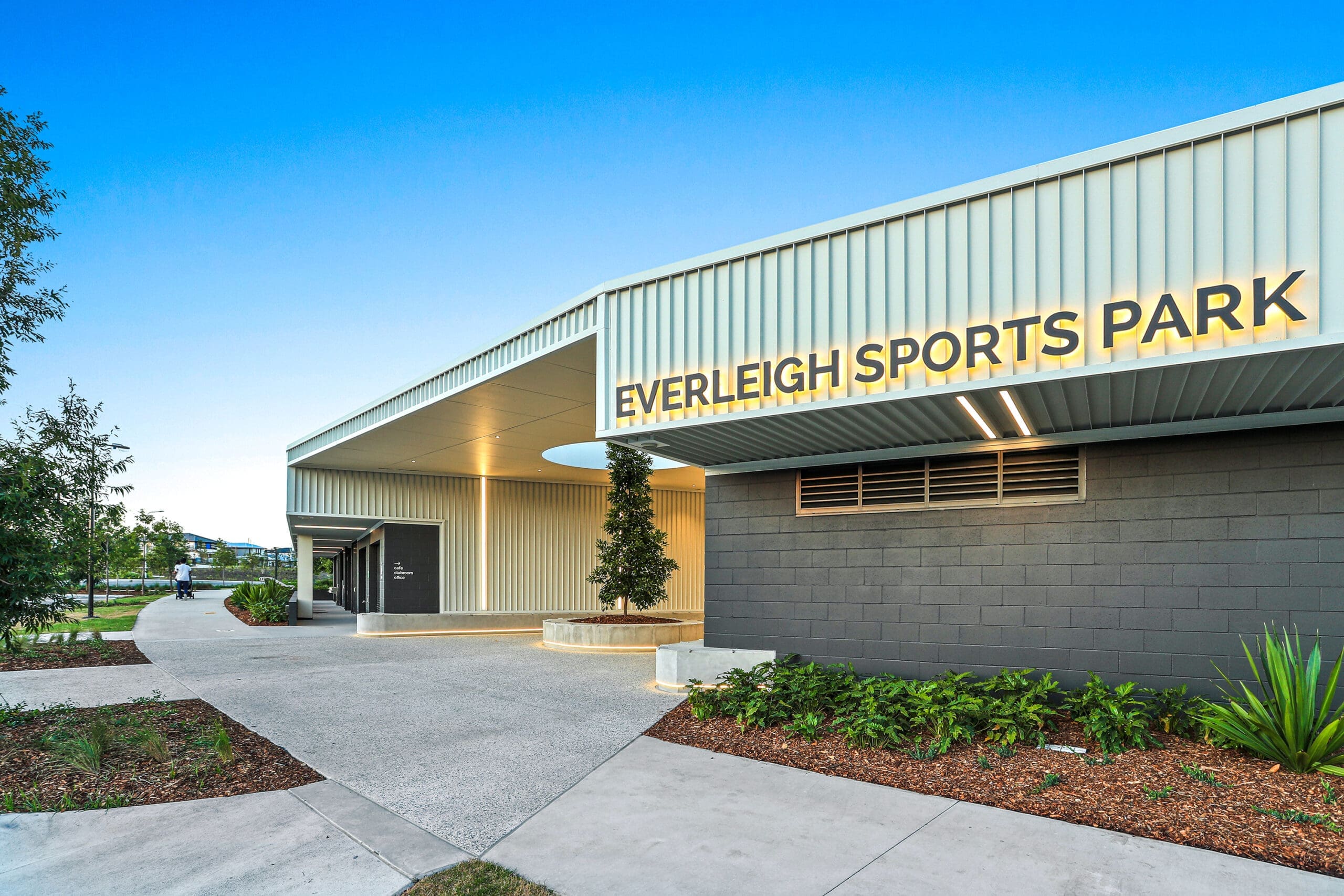
Everleigh AFL Clubhouse
-

Macquarie University Central Courtyard Redevelopment
-
Acoustics
-
Electrical Engineering
-
Hydraulic & Fire
-
Mechanical Engineering
-
Sustainability
Back to top














































































































































































































